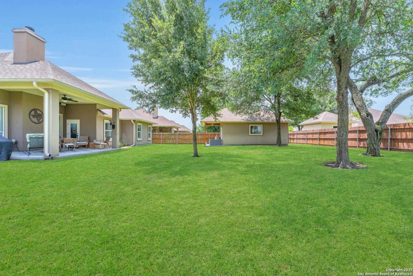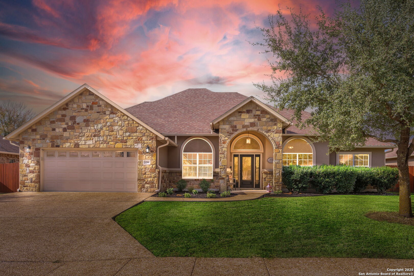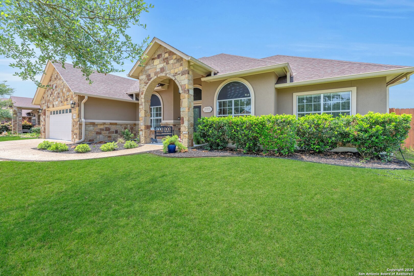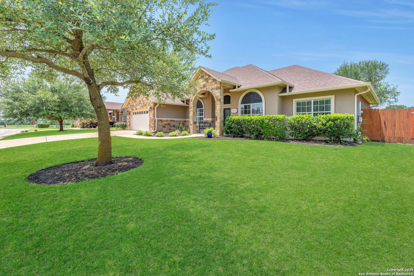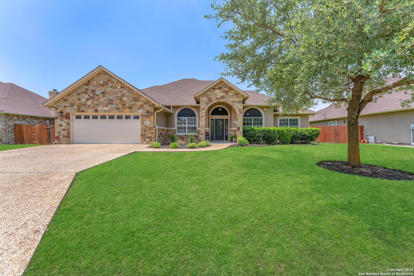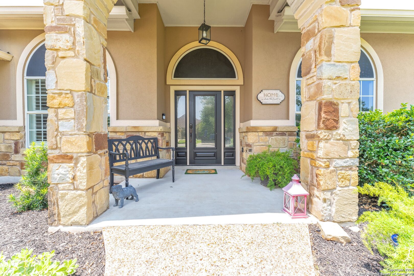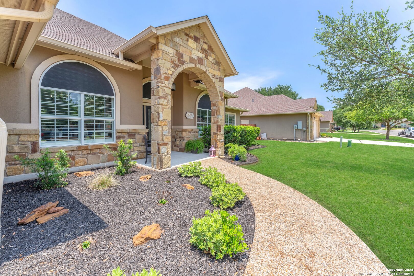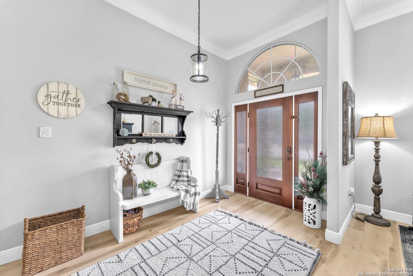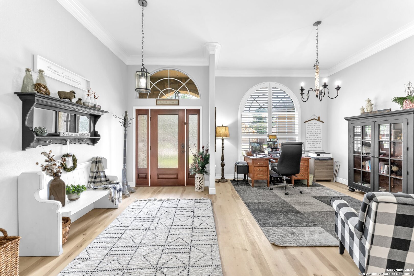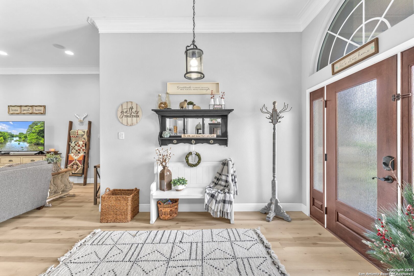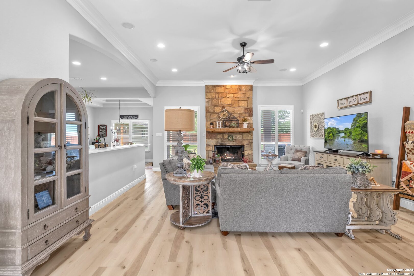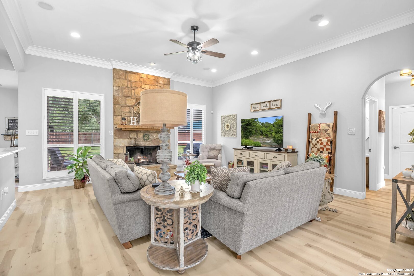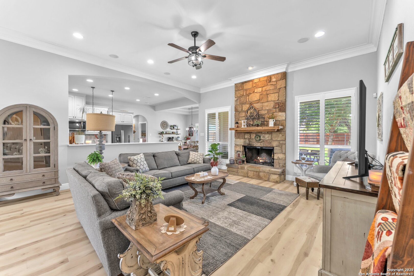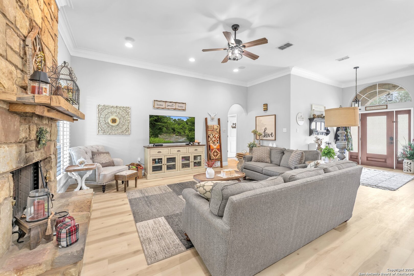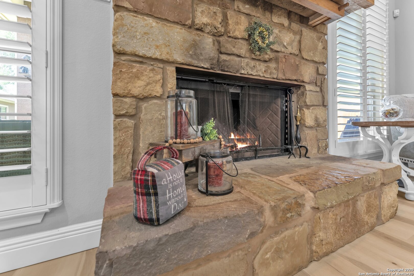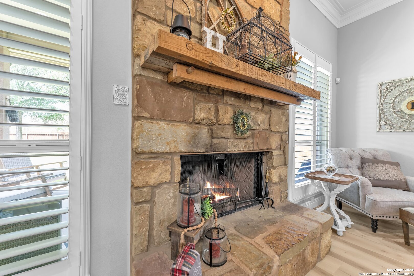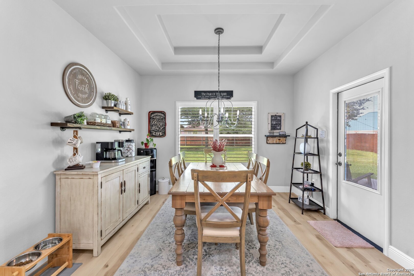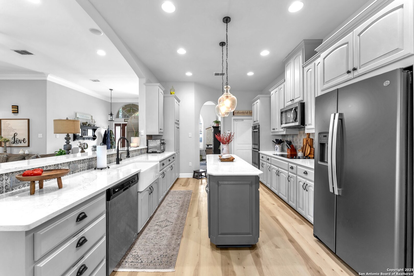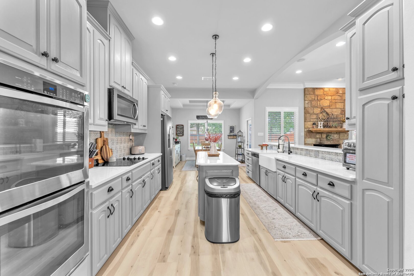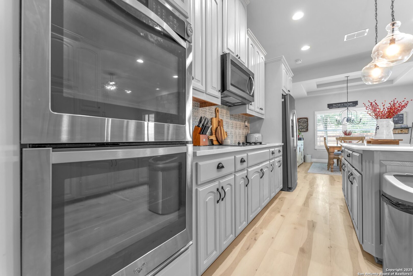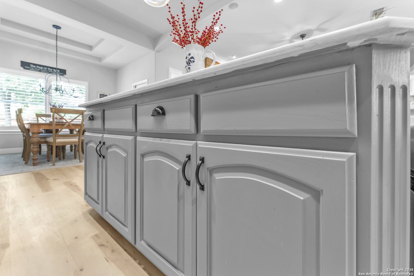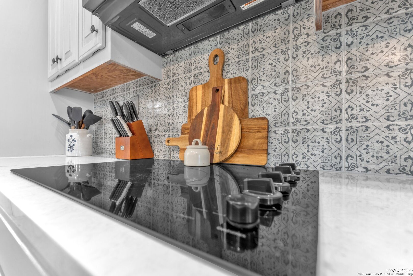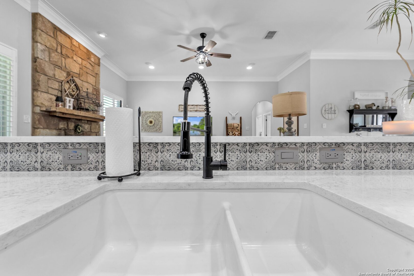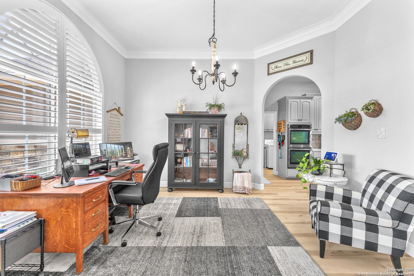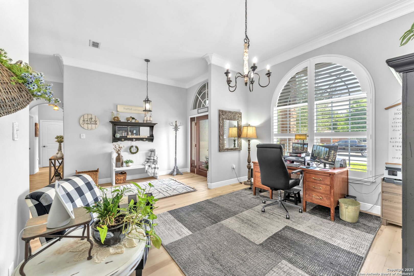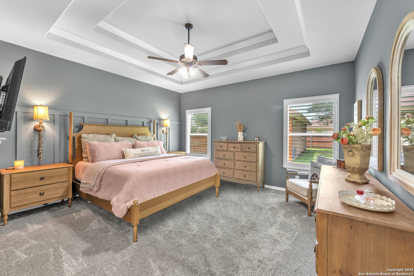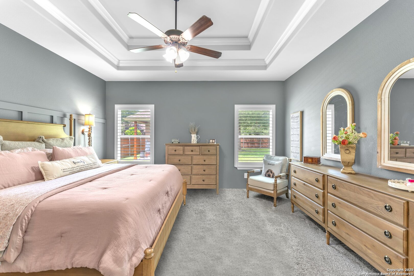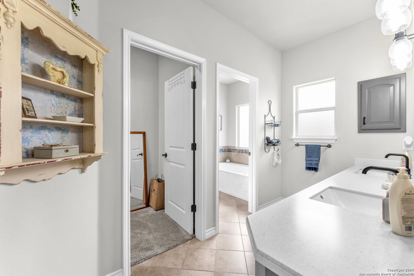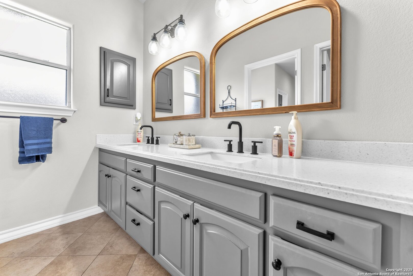Status
Market MatchUP
How this home compares to similar 4 bedroom homes in Seguin- Price Comparison$134,474 higher
- Home Size9 sq. ft. smaller
- Built in 2014Older than 79% of homes in Seguin
- Seguin Snapshot• 584 active listings• 43% have 4 bedrooms• Typical 4 bedroom size: 2163 sq. ft.• Typical 4 bedroom price: $350,525
Description
OPEN HOUSE 7/26 FROM 11-1PM. Welcome to Windbrook, a truly peaceful and inviting neighborhood where you'll feel right at home! This custom-built gem features an open floor plan with high ceilings and has been beautifully updated in the last three years, including interior paint that sets a warm tone. The kitchen is a chef's dream with an island, upgraded granite countertops, gorgeous porcelain backsplash, a newer microwave, farmhouse sink, and stylish fixtures. You'll love the cozy log fireplace in the living room, framed by large windows with elegant plantation shutters. Experience the beauty and durability of luxury vinyl plank flooring throughout the main living areas, while bedrooms offer plush new carpet (Nov 2024). The primary suite is a spacious retreat with a chic, moody paint color, a walk-in closet, double vanities, and a en-suite bath. And for an amazing plus, a VA Assumable Loan is available with an incredible 2.99% interest rate! Step outside to your own private oasis, featuring a covered patio and a backyard designed for low maintenance with mature trees. A fantastic 15x23 workshop with built-ins and a charming covered front porch provide ample space for hobbies or storage. Energy efficiency is enhanced with solar screens on all windows, and the spacious garage offers convenient built-ins and a side door to the backyard. Plus, you'll find an owned water softener for added comfort. This home is perfectly situated off HWY 123, offering quick access to shopping, dining, and medical facilities. Don't miss this opportunity to own a beautifully updated home in the desirable Windbrook neighborhood with low HOA fees!
MLS Listing ID
Listed By
Map
Estimated Monthly Payment
$4,344Loan Amount
$460,750This calculator is illustrative, but your unique situation will best be served by seeking out a purchase budget pre-approval from a reputable mortgage provider. Start My Mortgage Application can provide you an approval within 48hrs.
Home Facts
Bathroom
Kitchen
Appliances
- Dishwasher
- Electric Water Heater
- Washer Connection
- Microwave Oven
- Custom Cabinets
- Plumb for Water Softener
- Built-In Oven
- Dryer Connection
- City Garbage service
- Water Softener (owned)
- Garage Door Opener
- Smoke Alarm
- Cook Top
- Disposal
- Ceiling Fans
Roof
- Composition
Levels
- One
Cooling
- One Central
Pool Features
- None
Window Features
- All Remain
Other Structures
- Workshop
Exterior Features
- Mature Trees
- Workshop
- Patio Slab
- Covered Patio
- Sprinkler System
- Privacy Fence
Fireplace Features
- One
- Living Room
Association Amenities
- None
Flooring
- Carpeting
- Vinyl
Foundation Details
- Slab
Architectural Style
- One Story
Heating
- Central
