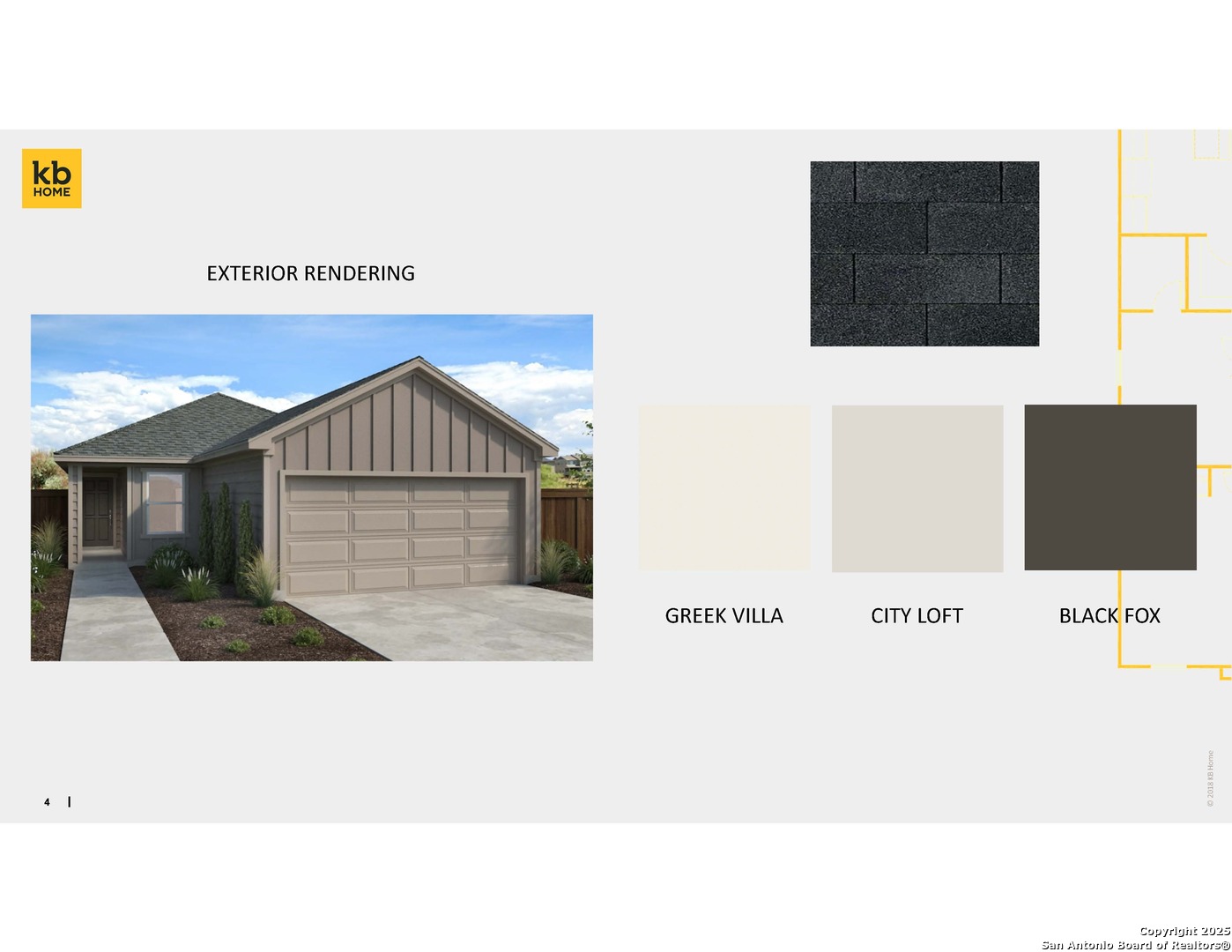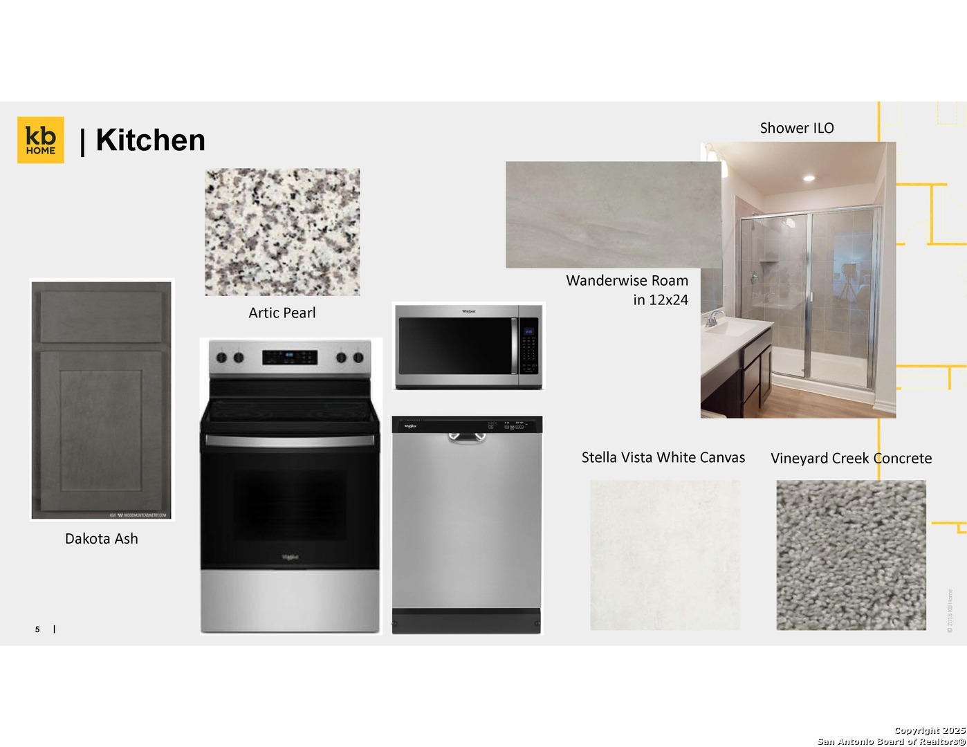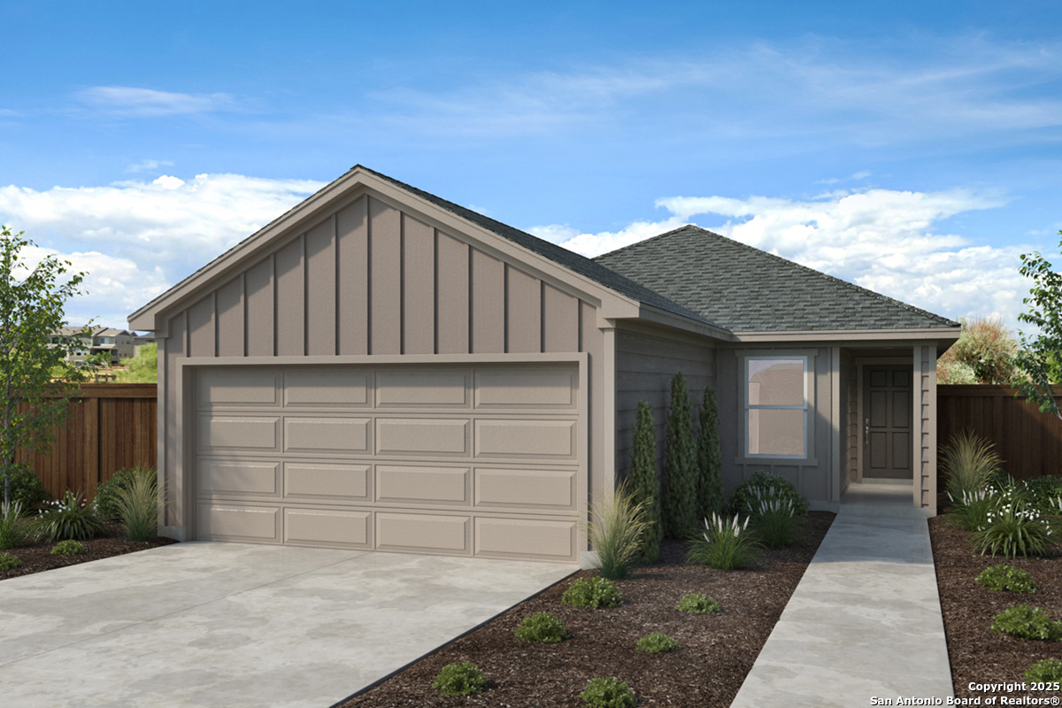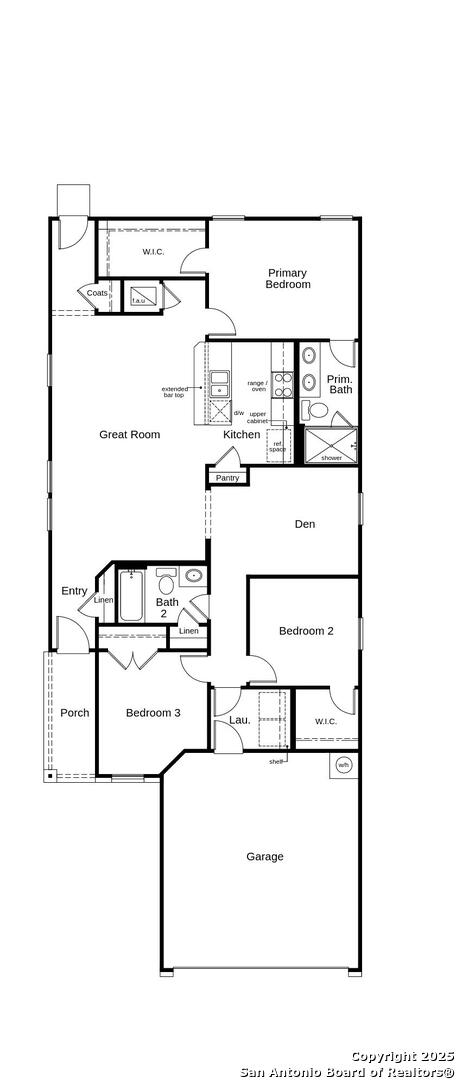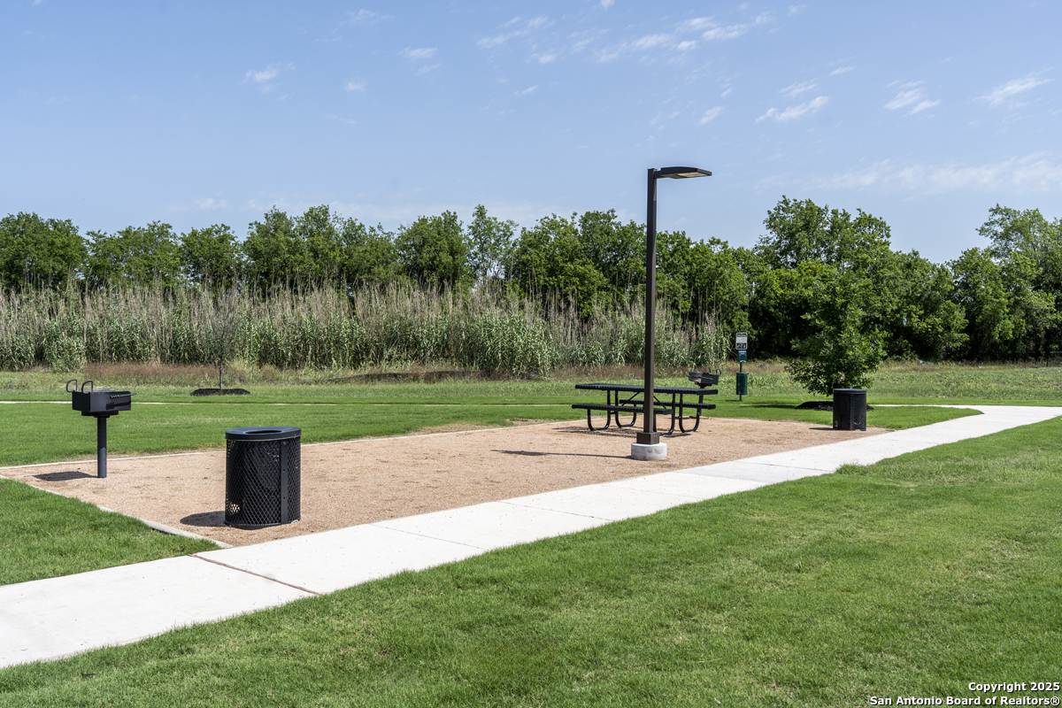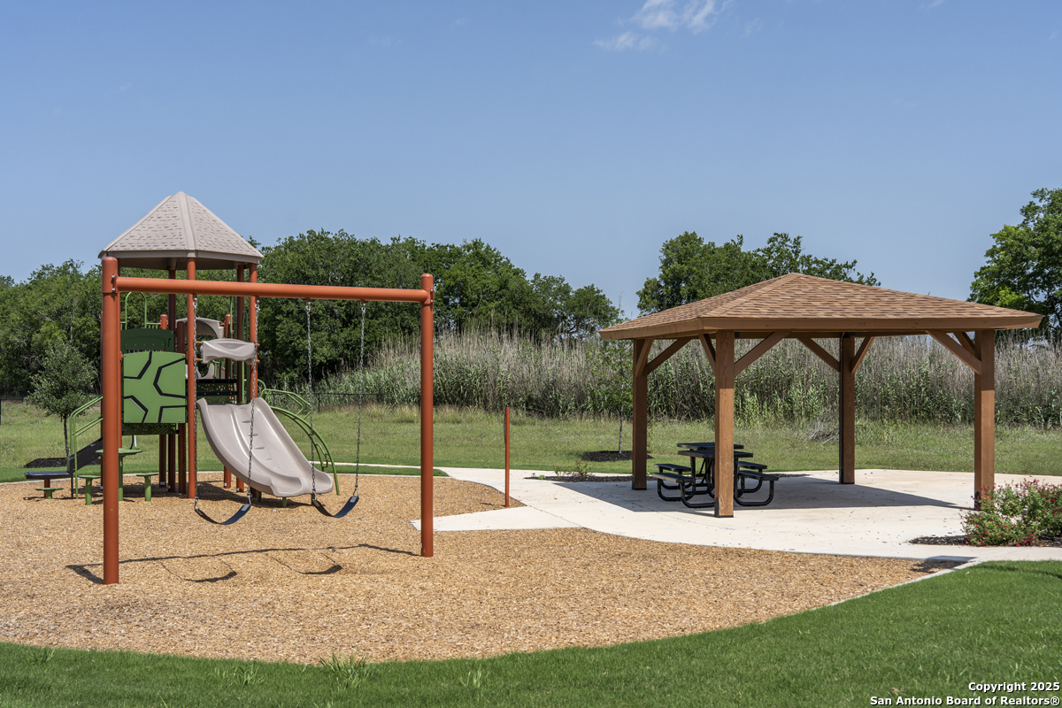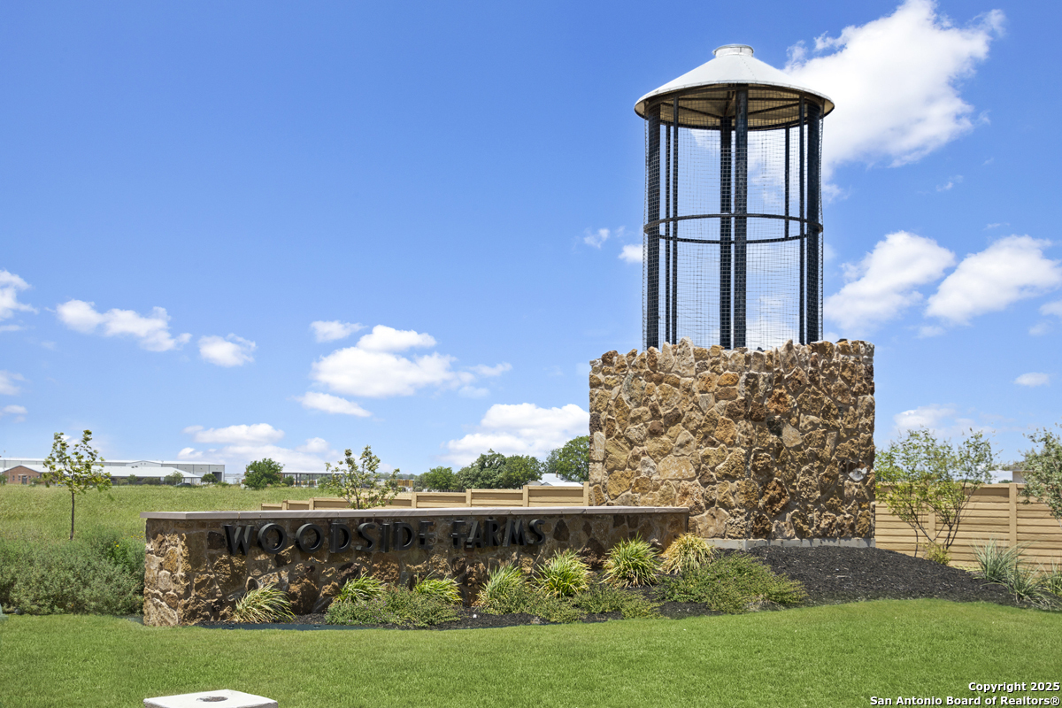Status
Market MatchUP
How this home compares to similar 3 bedroom homes in Seguin- Price Comparison$71,002 lower
- Home Size187 sq. ft. smaller
- Built in 2025One of the newest homes in Seguin
- Seguin Snapshot• 584 active listings• 45% have 3 bedrooms• Typical 3 bedroom size: 1603 sq. ft.• Typical 3 bedroom price: $296,830
Description
Enjoy elevated living with 9-ft. first floor ceilings that add an open, airy feel. The kitchen features Whirlpool stainless steel appliances, Woodmont Belmont 42-in. upper cabinets, granite countertops in Arctic Pearl, and an extended breakfast bar for extra prep and seating space. The primary bath includes an extended cabinet with knee space, upgraded cabinetry, and a 42-in. shower with stylish Daltile tile surround. Decorative highlights include a Carrara style entry door, Kwikset Polo knob interior hardware and Stella Vista ceramic tile flooring in the bathrooms, kitchen, and great room. Additional features include a wireless security system, automatic sprinkler system, and fully sodded yard.
MLS Listing ID
Listed By
Map
Estimated Monthly Payment
$1,992Loan Amount
$214,538This calculator is illustrative, but your unique situation will best be served by seeking out a purchase budget pre-approval from a reputable mortgage provider. Start My Mortgage Application can provide you an approval within 48hrs.
Home Facts
Bathroom
Kitchen
Appliances
- Dryer Connection
- Washer Connection
Roof
- Composition
Levels
- One
Cooling
- One Central
Pool Features
- None
Window Features
- None Remain
Fireplace Features
- Not Applicable
Association Amenities
- Park/Playground
Flooring
- Other
Foundation Details
- Slab
Architectural Style
- One Story
Heating
- Central
