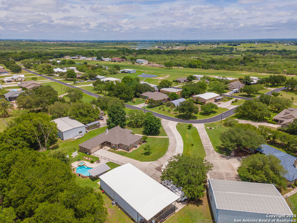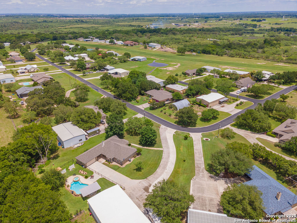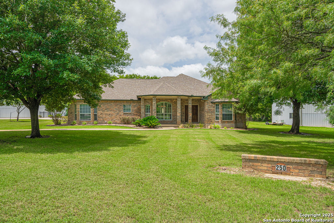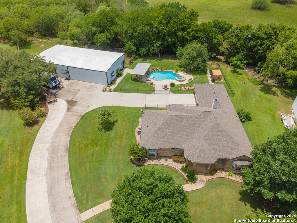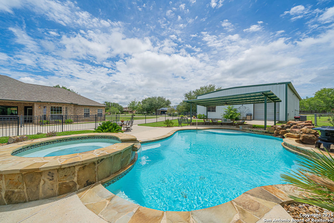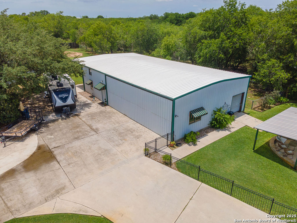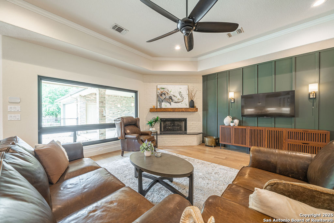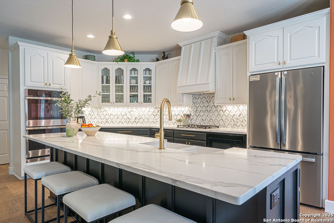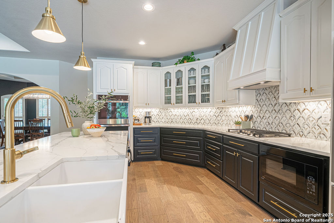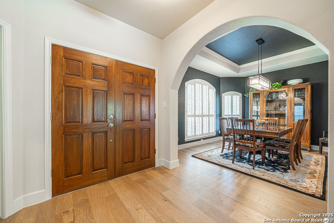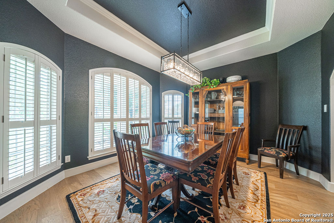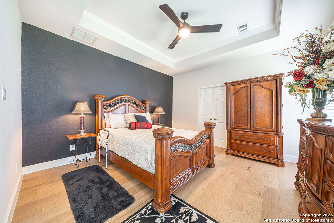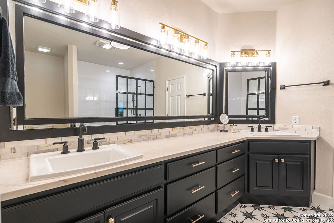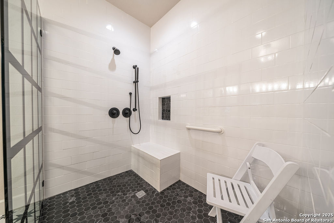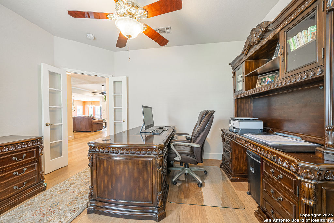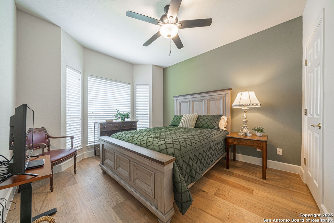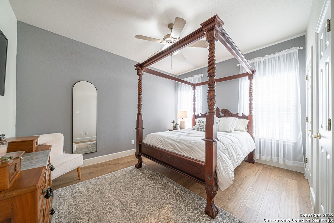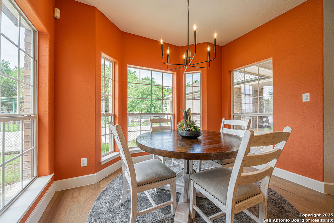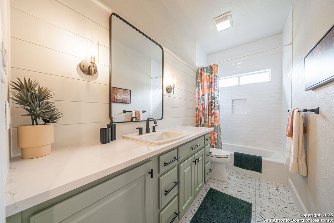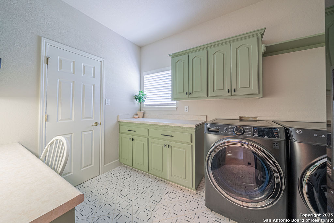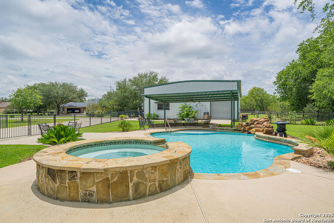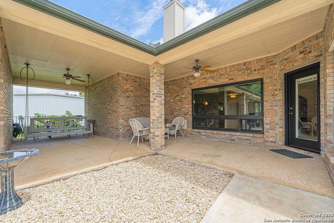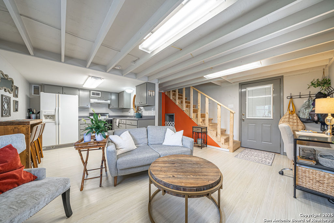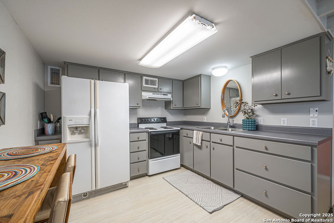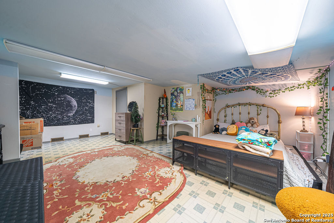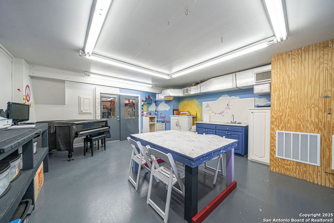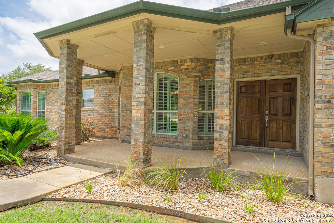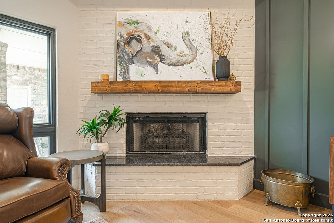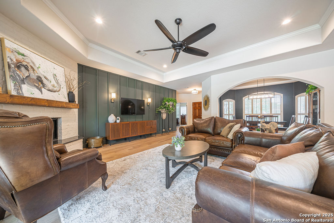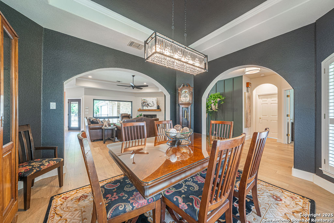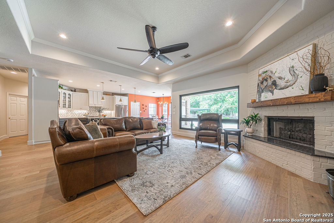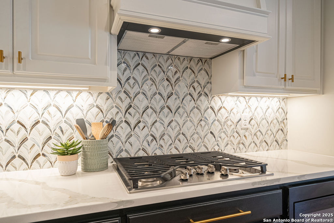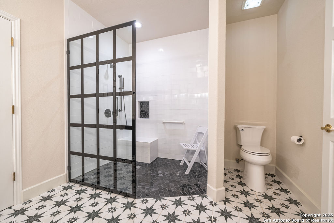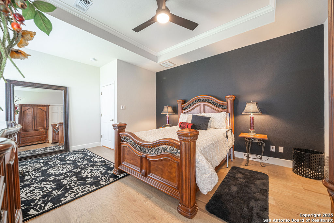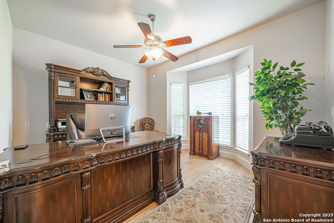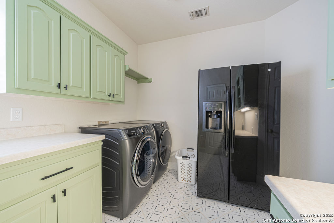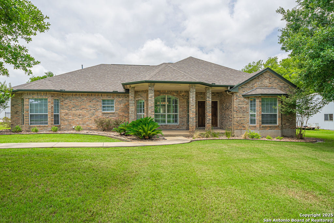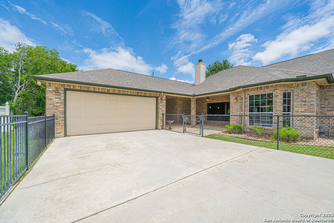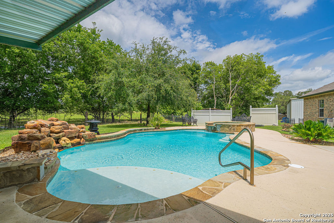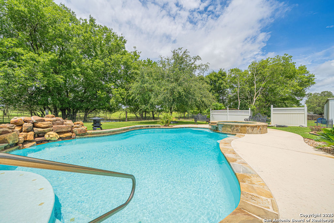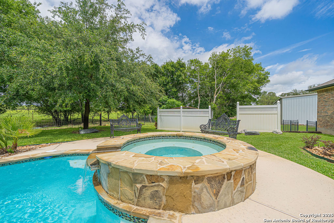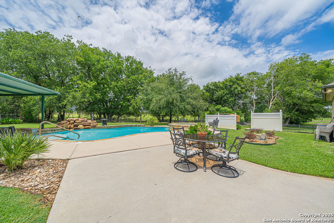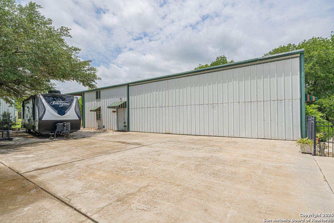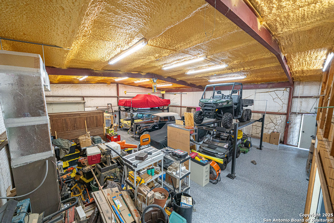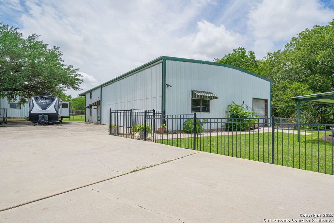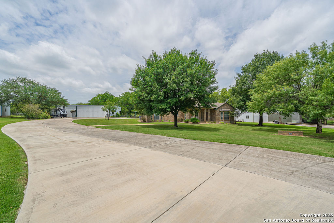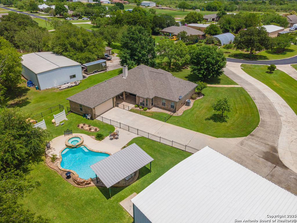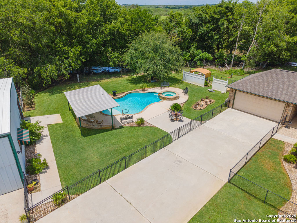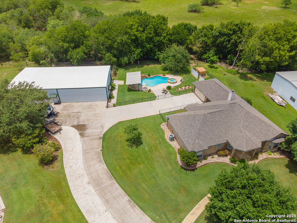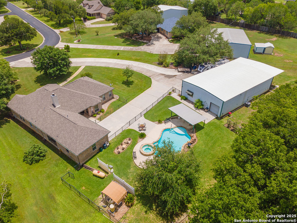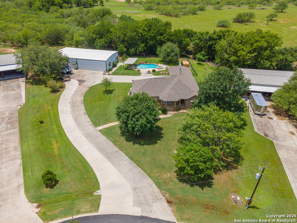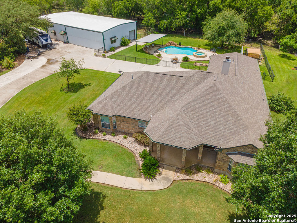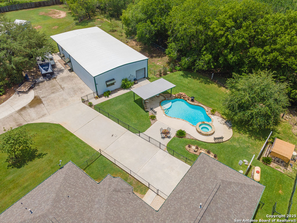Status
Market MatchUP
How this home compares to similar 3 bedroom homes in Seguin- Price Comparison$413,169 higher
- Home Size1561 sq. ft. larger
- Built in 2002Older than 84% of homes in Seguin
- Seguin Snapshot• 584 active listings• 45% have 3 bedrooms• Typical 3 bedroom size: 1603 sq. ft.• Typical 3 bedroom price: $296,830
Description
Fly in, relax and enjoy this luxury estate. Nestled on 1 AC in Elm Creek. Redesigned & remodeled in 2024/2025. The main home is 2443 sq. ft. w/ in-ground pool, hot tub and double garage. The, climate controlled, hangar is 2400 sq. ft. w/live in quarters, shop and 50 amp RV hookup. The apartment is 721 sq. ft. This property offers the perfect blend of comfort, style and functionality. Upon entering, you are greeted by an open, spacious living area, formal dining and a chef's designer kitchen. Features included are: home office, quartz counter tops and island, custom hood vent, laundry room, Andersen picture window and door, walk-in closets, walk-in pantry and walk-in shower and glass bathroom wall. Other amenities: coffered ceilings, gas fireplace, gas stove, wood flooring, custom mill work throughout. Property has co-op water supply plus water well for pool, sprinkler system, garden area & landscaping. Pool comes with new filter pump, vacuum, sand & water feature pump. In the hangar - new epoxy floor, a/c & heating, fully insulated, hangar door cables, staircase, cabinetry, shelving, bathroom and kitchen upgrades. Property regularly maintained by: Leslie's Pool Service, TruGreen, Dynasty Propane & Angel Pest Control. Slab repair/leveling, plumbing and electrical work was completed before remodeling. Come enjoy quiet country living at the Elm Creek Airpark community (OTX6).
MLS Listing ID
Listed By
Map
Estimated Monthly Payment
$5,933Loan Amount
$674,500This calculator is illustrative, but your unique situation will best be served by seeking out a purchase budget pre-approval from a reputable mortgage provider. Start My Mortgage Application can provide you an approval within 48hrs.
Home Facts
Bathroom
Kitchen
Appliances
- Ice Maker Connection
- Washer Connection
- Private Garbage Service
- Cook Top
- Smoke Alarm
- Water Softener (owned)
- Microwave Oven
- Central Vacuum
- Dryer Connection
- Gas Cooking
- Built-In Oven
- Ceiling Fans
- Garage Door Opener
- Solid Counter Tops
- Custom Cabinets
- Dishwasher
Roof
- Composition
Levels
- One
Cooling
- Two Central
Pool Features
- Pools Sweep
- Hot Tub
Window Features
- All Remain
Other Structures
- Airplane Hangar
Exterior Features
- Wrought Iron Fence
- Has Gutters
- Covered Patio
- Ranch Fence
- Partial Sprinkler System
- Additional Dwelling
- Gazebo
- Patio Slab
- Aircraft Hangar
- Garage Apartment
- Chain Link Fence
- Detached Quarters
- Mature Trees
Fireplace Features
- One
Association Amenities
- Airport Property
- Taxiway Access
Accessibility Features
- Level Lot
- First Floor Bedroom
- No Stairs
- No Carpet
- Flooring Modifications
- Grab Bars in Bathroom(s)
- First Floor Bath
- Level Drive
- Stall Shower
Flooring
- Laminate
- Ceramic Tile
- Wood
Foundation Details
- Slab
Architectural Style
- Traditional
- One Story
- Ranch
Heating
- Central
