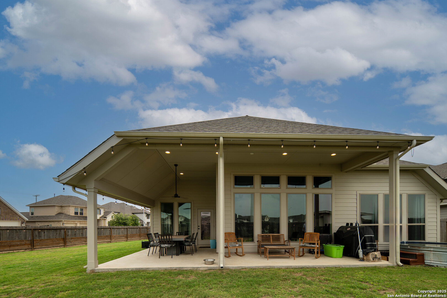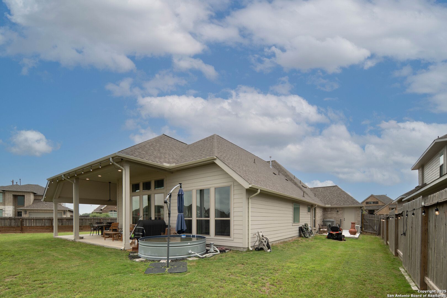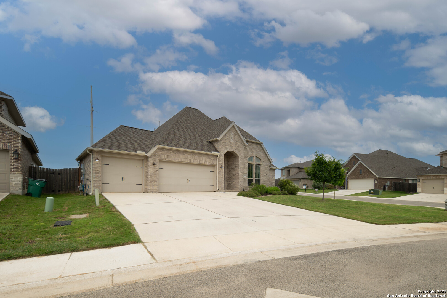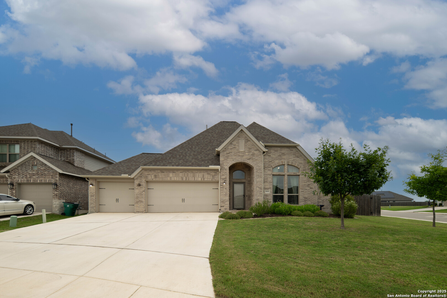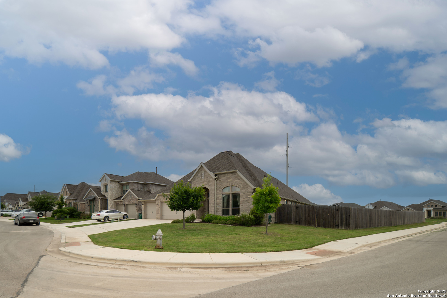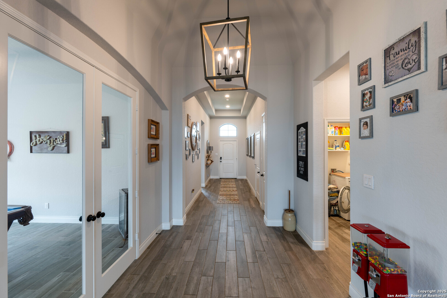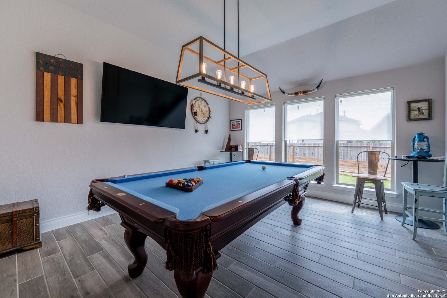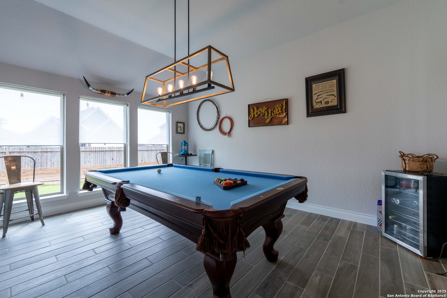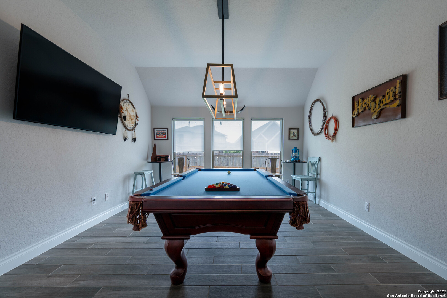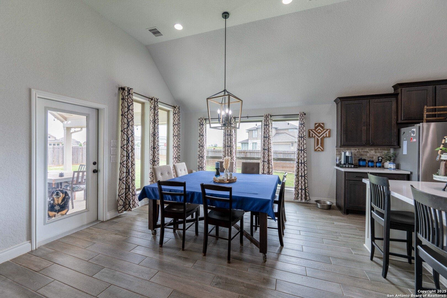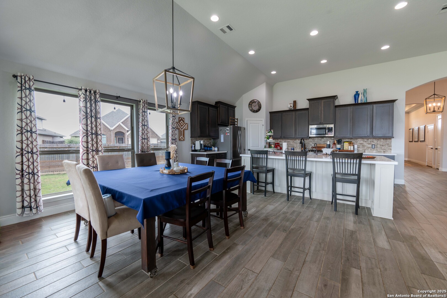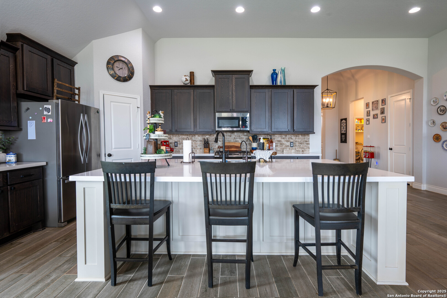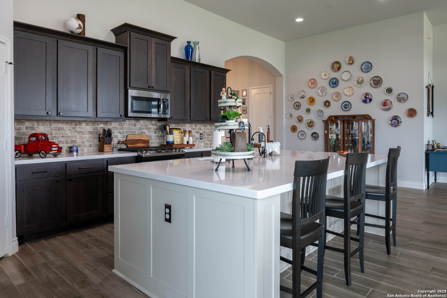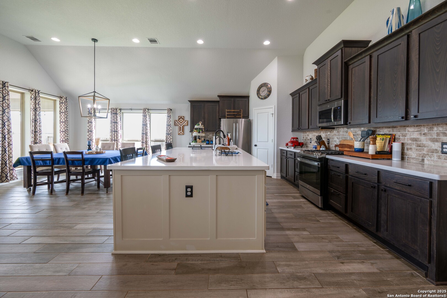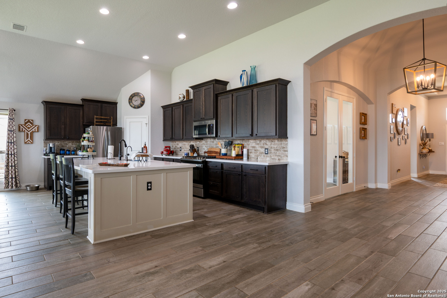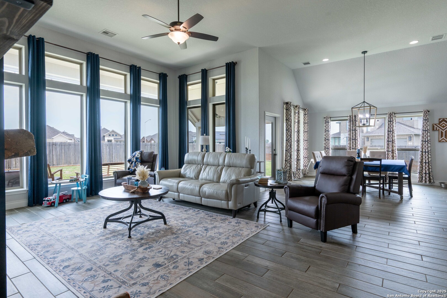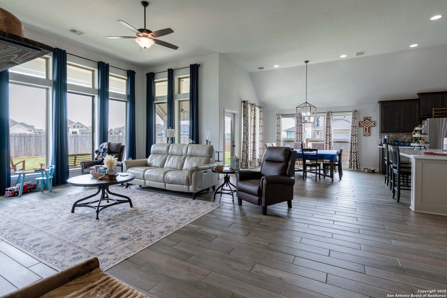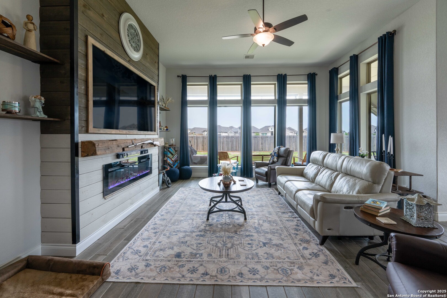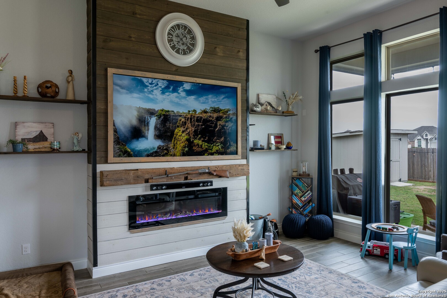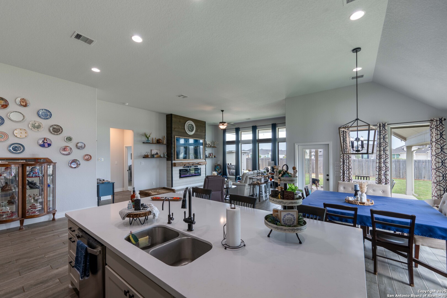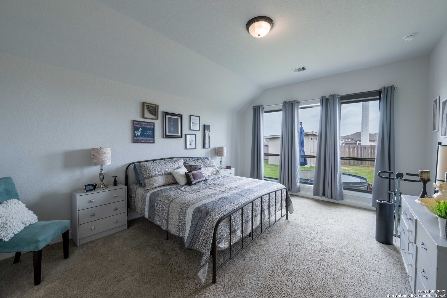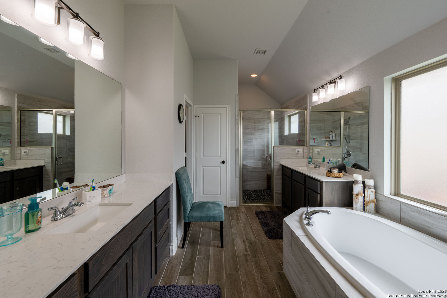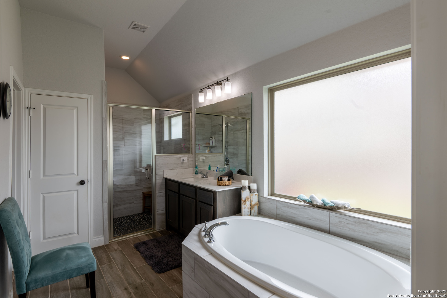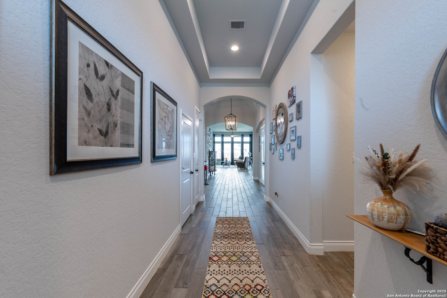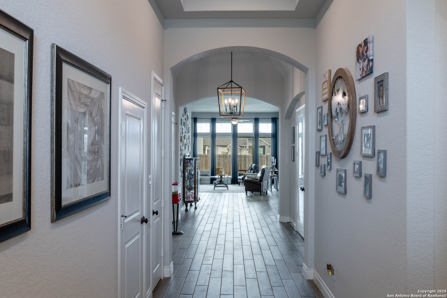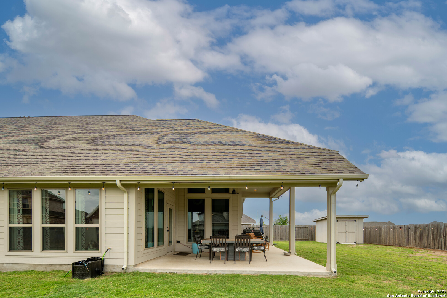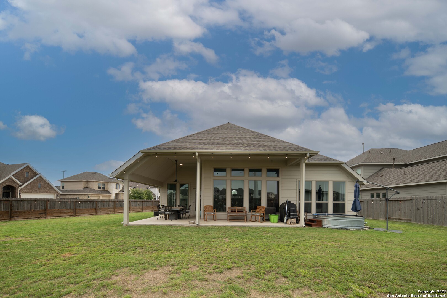Status
Market MatchUP
How this home compares to similar 4 bedroom homes in Seguin- Price Comparison$148,974 higher
- Home Size538 sq. ft. larger
- Built in 2020Older than 74% of homes in Seguin
- Seguin Snapshot• 584 active listings• 43% have 4 bedrooms• Typical 4 bedroom size: 2163 sq. ft.• Typical 4 bedroom price: $350,525
Description
Remarkable Perry home in the desirable Mill Creek Crossing community. This 4-bedroom, 3.5-bathroom home offers a perfect blend of modern elegance and comfort The spacious open living, kitchen, and dining area is perfect for both entertaining and everyday living. The custom fireplace adds a touch of warmth and charm to the living space. This home boasts a large "Flex Room" with a Pool table and glass doors. The home boasts a guest suite, providing a private and comfortable space for visitors or extended family members with a private bath. The primary bedroom is a peaceful retreat with a spacious bathroom, stunning walk-in shower, and ample his and her closet space. Outside, you will find one of the largest lots the community has to offer. The oversized covered patio creates a welcoming and entertaining exterior. The 3 car Garage/Man-cave is both heated and cooled with its own unit. There are 2-30 amp and one 50 amp circuits already wired for any additional work space tools you may need. Students in Mill Creek are zoned for the award-winning Navarro ISD. With convenient access to both New Braunfels and Seguin, you'll have easy access to all that each town has to offer. Don't miss the opportunity to make this exceptional property your new home. Schedule a showing today and experience all the comfort this home has to offer!!
MLS Listing ID
Listed By
Map
Estimated Monthly Payment
$3,710Loan Amount
$474,525This calculator is illustrative, but your unique situation will best be served by seeking out a purchase budget pre-approval from a reputable mortgage provider. Start My Mortgage Application can provide you an approval within 48hrs.
Home Facts
Bathroom
Kitchen
Appliances
- Washer Connection
- Disposal
- Ice Maker Connection
- Ceiling Fans
- Water Softener (owned)
- Gas Cooking
- Smoke Alarm
- Gas Water Heater
- Dryer Connection
- Stove/Range
- Dishwasher
- Refrigerator
- Solid Counter Tops
- Microwave Oven
- Garage Door Opener
- Cook Top
Roof
- Heavy Composition
Levels
- One
Cooling
- Other
- One Central
Pool Features
- None
Window Features
- Some Remain
Fireplace Features
- Living Room
Association Amenities
- None
Flooring
- Carpeting
- Ceramic Tile
Foundation Details
- Slab
Architectural Style
- One Story
Heating
- 1 Unit
- Central
