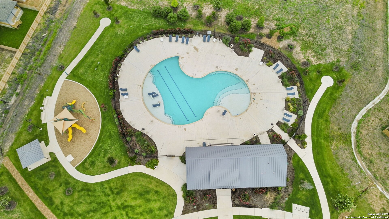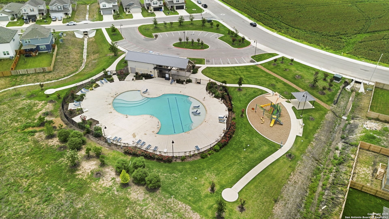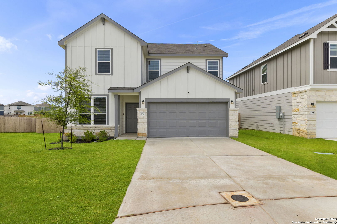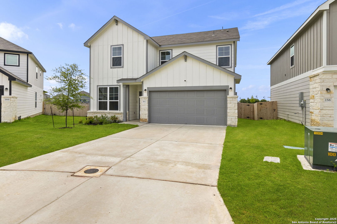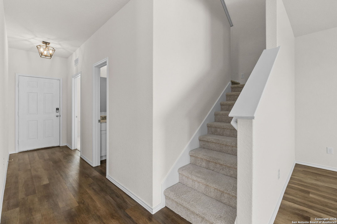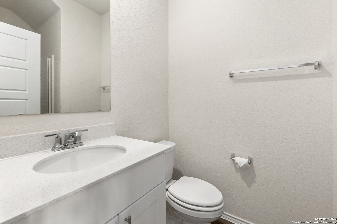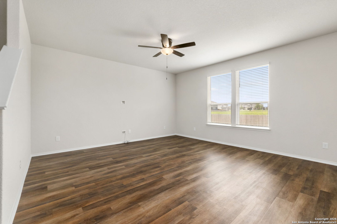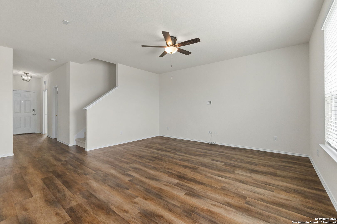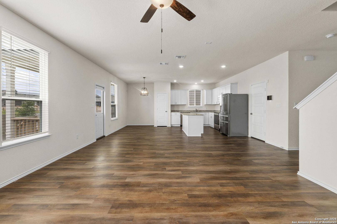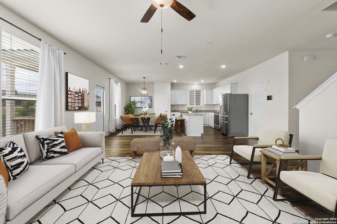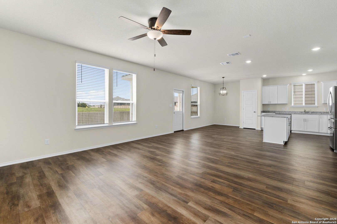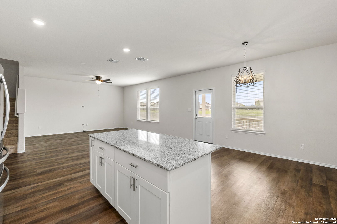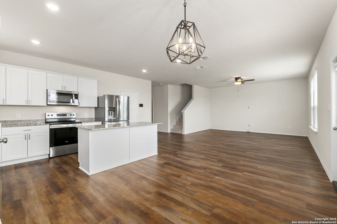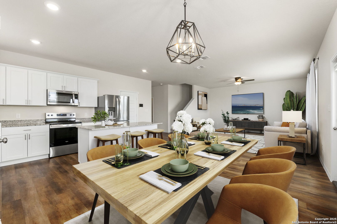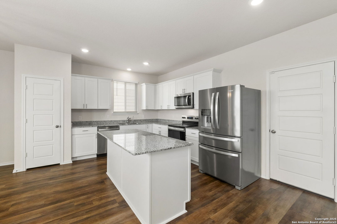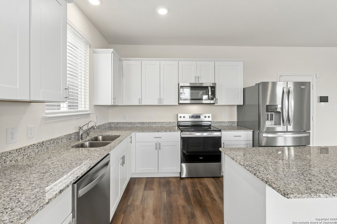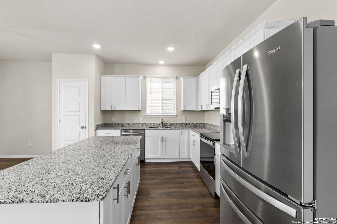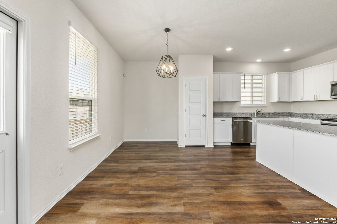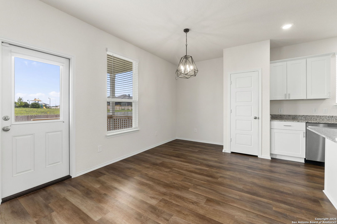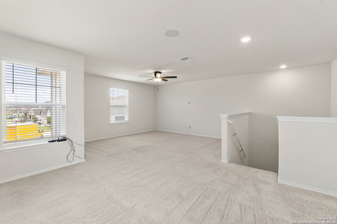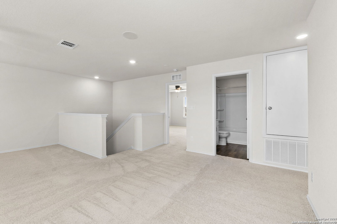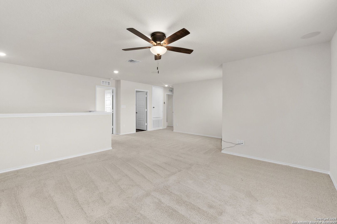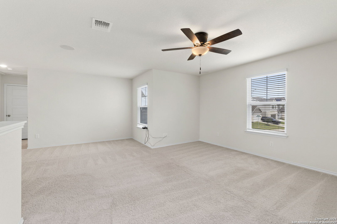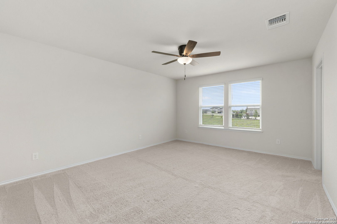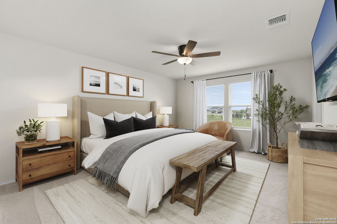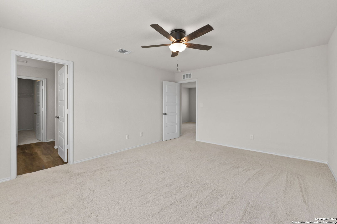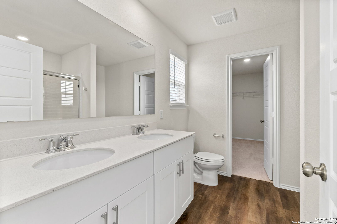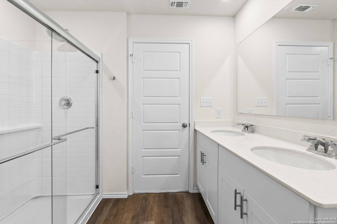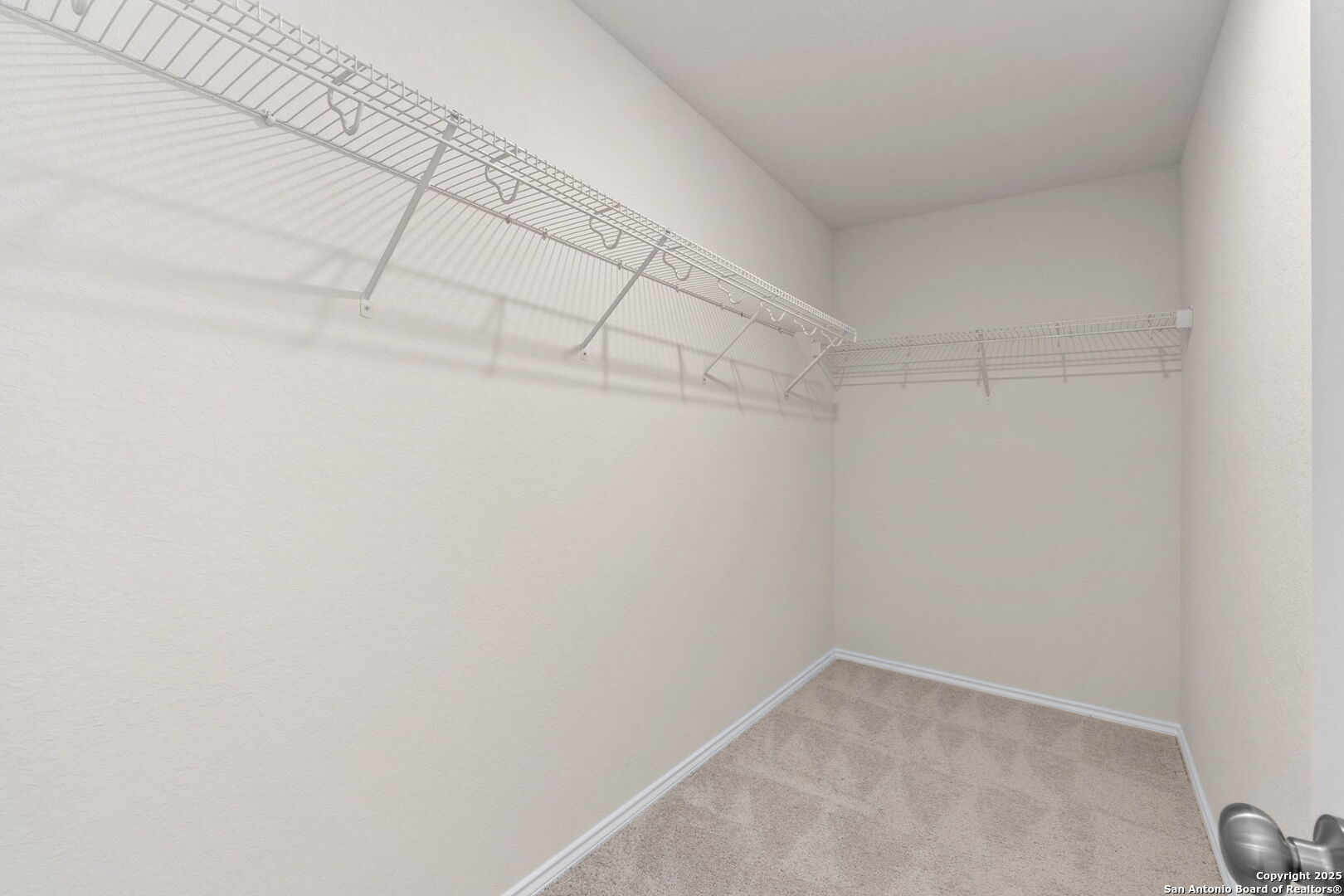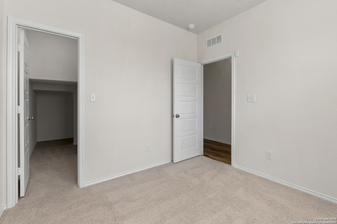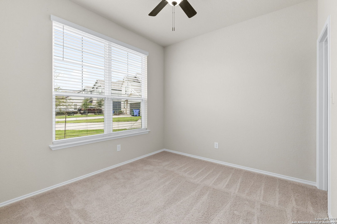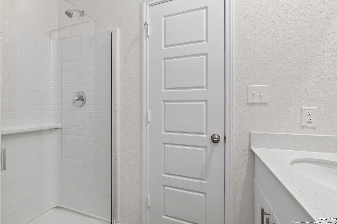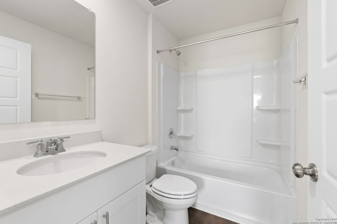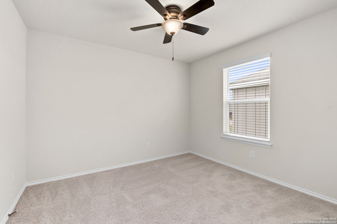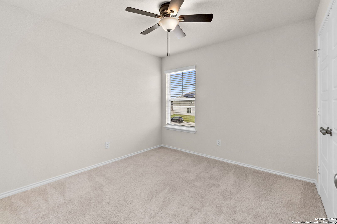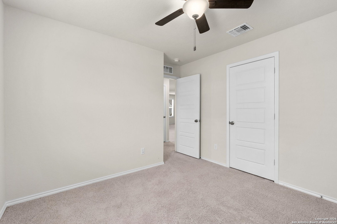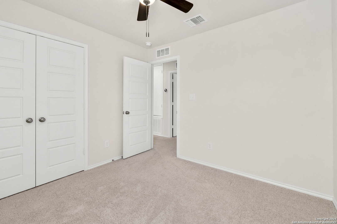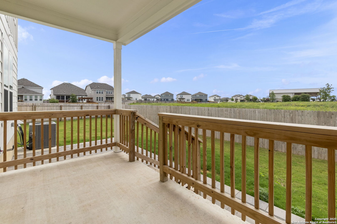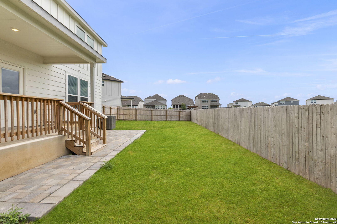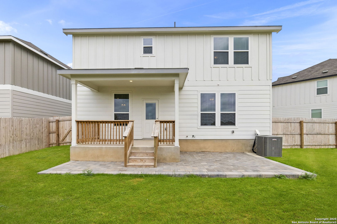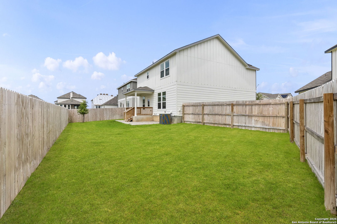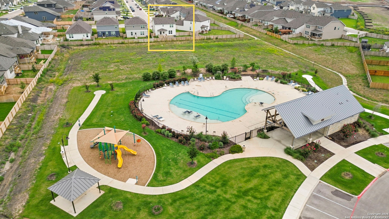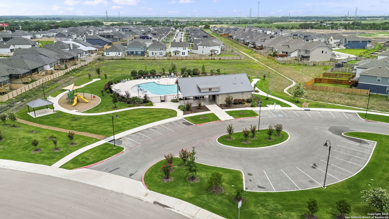Status
Market MatchUP
How this home compares to similar 4 bedroom homes in Seguin- Price Comparison$31,708 lower
- Home Size74 sq. ft. smaller
- Built in 2024Newer than 90% of homes in Seguin
- Seguin Snapshot• 515 active listings• 44% have 4 bedrooms• Typical 4 bedroom size: 2153 sq. ft.• Typical 4 bedroom price: $346,707
Description
Bright, functional, and full of charm-this two-story home offers the space and style today's buyers are seeking. Ideally situated between New Braunfels and Seguin with quick access to Highway 46, the location provides small-town living with big-time convenience. Inside, the open layout seamlessly connects the spacious living room, dining area, and kitchen, creating a natural gathering space for friends and family. A downstairs bedroom with a walk-in closet offers flexible options for guests, an office, or a hobby room. The kitchen is sure to impress with granite countertops, white cabinetry, a center island, and stainless steel appliances. Upstairs, a generous loft makes the perfect second living area or playroom. The grand primary suite offers room to unwind, featuring an expansive en suite bathroom with dual sinks, a walk-in shower, and a large walk-in closet. Two additional bedrooms and a full bath round out the second level. Step out back to a covered patio overlooking a grassy backyard-ideal for outdoor dining, play, or relaxing in the shade. Additional highlights include a 4.75% assumable loan (ask for details), up to $5,000 in seller concessions, and plumbing for a water softener. Be sure to view the full list of upgrades for more thoughtful touches that make this home a standout.
MLS Listing ID
Listed By
(210) 483-6400
Coldwell Banker D'Ann Harper, REALTOR
Map
Estimated Monthly Payment
$2,427Loan Amount
$299,250This calculator is illustrative, but your unique situation will best be served by seeking out a purchase budget pre-approval from a reputable mortgage provider. Start My Mortgage Application can provide you an approval within 48hrs.
Home Facts
Bathroom
Kitchen
Appliances
- Dryer Connection
- Dishwasher
- Smoke Alarm
- Washer Connection
- Stove/Range
- Ice Maker Connection
- Solid Counter Tops
- Vent Fan
- Disposal
Roof
- Composition
Levels
- Two
Cooling
- One Central
Pool Features
- None
Window Features
- Some Remain
Fireplace Features
- Not Applicable
Association Amenities
- None
Flooring
- Carpeting
- Vinyl
Foundation Details
- Slab
Architectural Style
- Two Story
Heating
- Central
