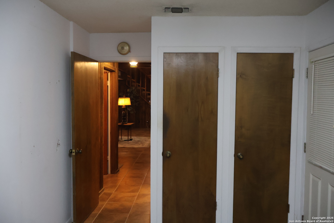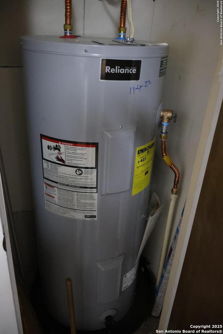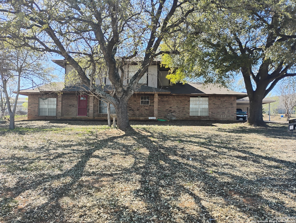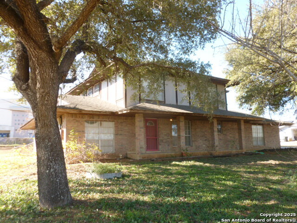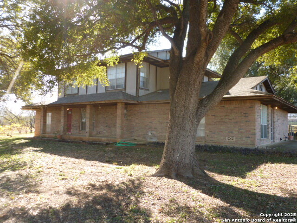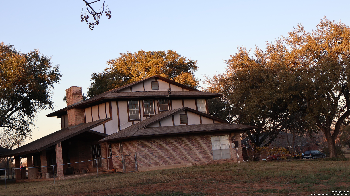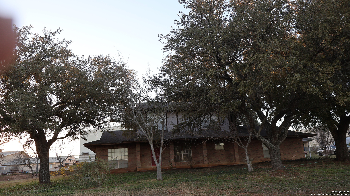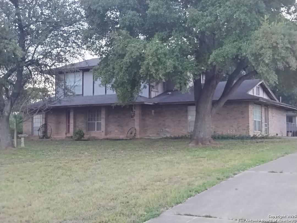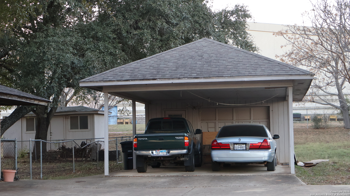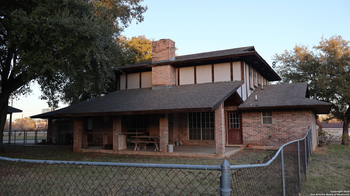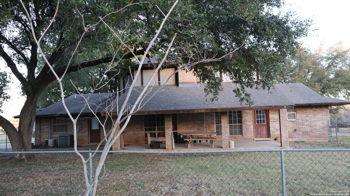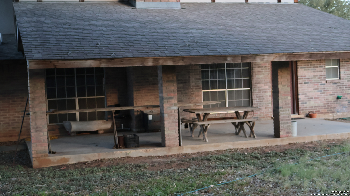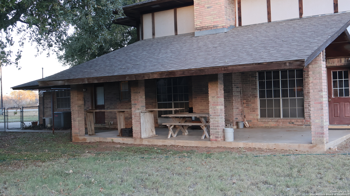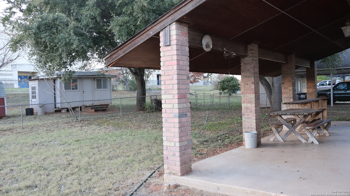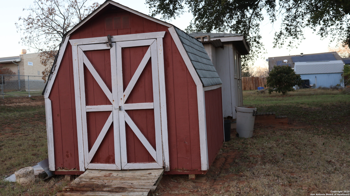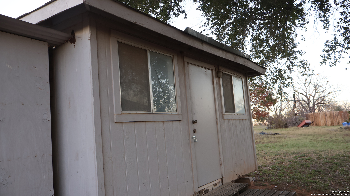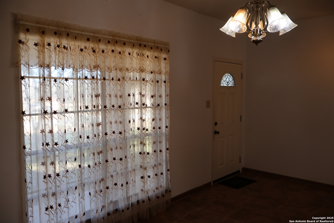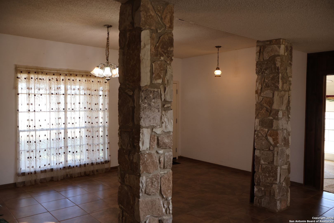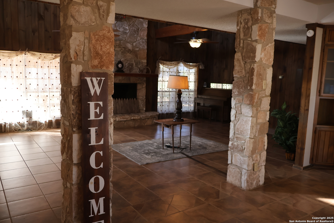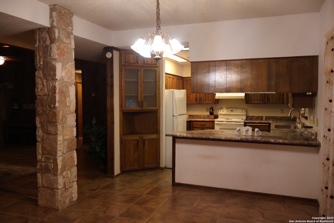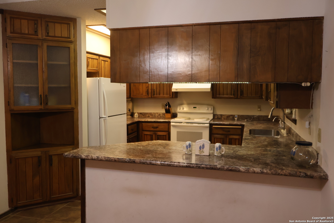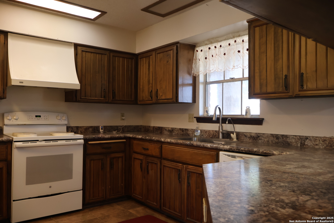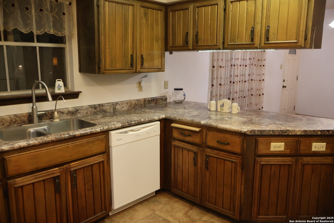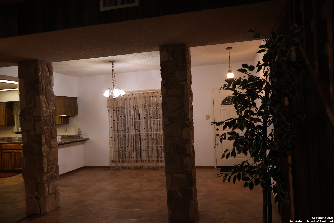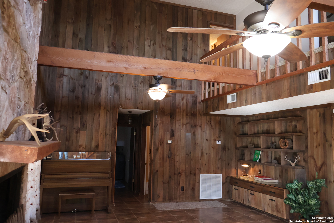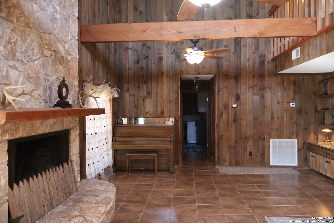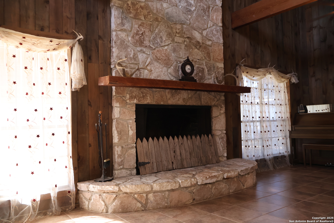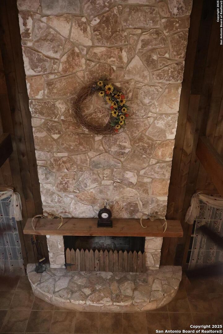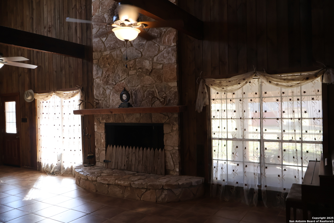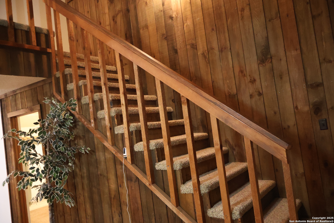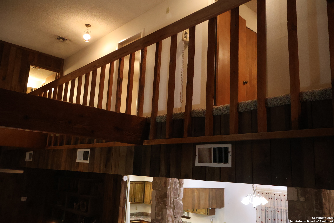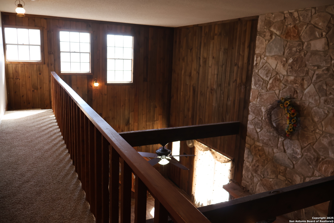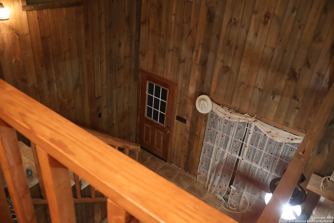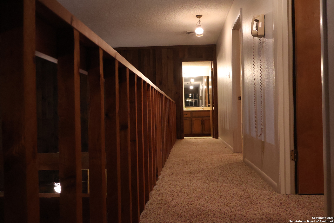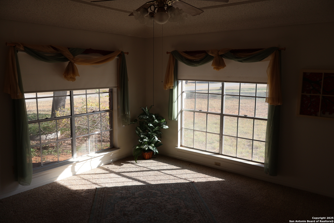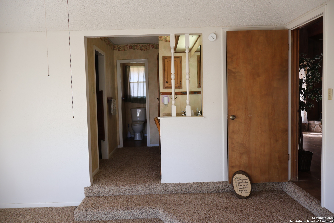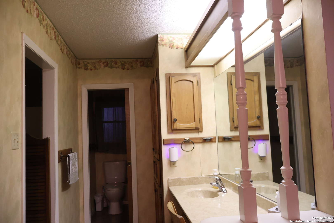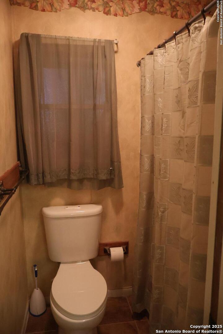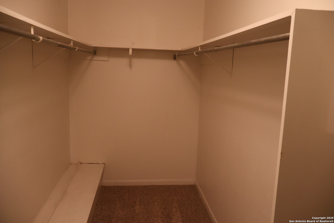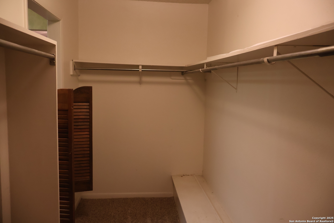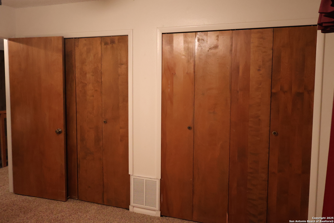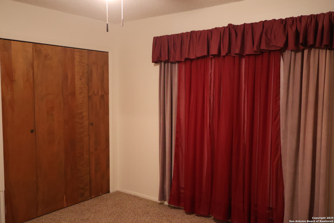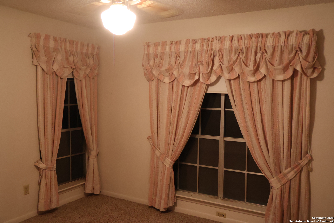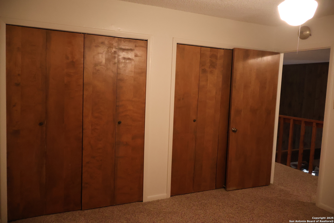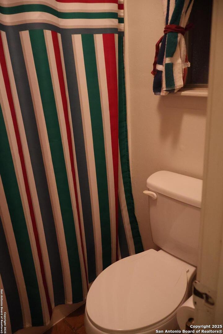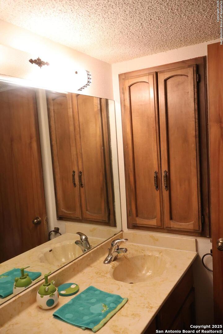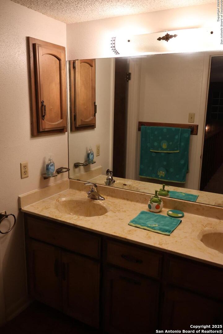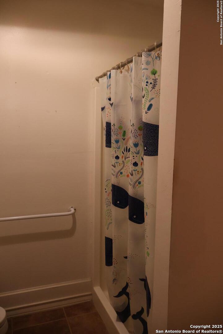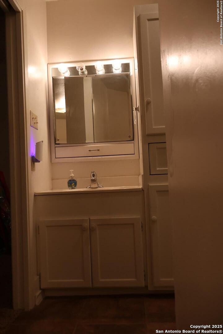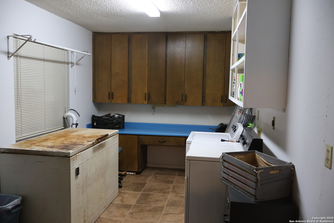Status
Market MatchUP
How this home compares to similar 4 bedroom homes in Somerset- Price Comparison$4,684 lower
- Home Size347 sq. ft. larger
- Built in 1980Older than 87% of homes in Somerset
- Somerset Snapshot• 19 active listings• 40% have 4 bedrooms• Typical 4 bedroom size: 2074 sq. ft.• Typical 4 bedroom price: $329,683
Description
Born in the small town of Somerset, this ranch-style home, situated on over an acre, offers numerous features both inside and out. With a large covered back patio for barbecuing under the magnificent oak trees. There is a shed, storage building, smokehouse, workshop and a carport too. Inside, you will find a great room with a Texas-style rock fireplace and cedar walls. The kitchen is spacious with enough counter space and room for the family chef. Downstairs, there are two master suites, with full baths and walk-in closets. Then upstairs, you will find two generously sized rooms with dual closets and bathroom beside them. Additionally, there is a large laundry room with ample cabinets and pantry space. Enjoy the outdoors, gardening, or tinkering in your workshop, all while experiencing the small-town charm. All essential amenities that make like easy to live the small-town life. Located off of 1604, it provides an easy loop around city.
MLS Listing ID
Listed By
Map
Estimated Monthly Payment
$3,047Loan Amount
$308,750This calculator is illustrative, but your unique situation will best be served by seeking out a purchase budget pre-approval from a reputable mortgage provider. Start My Mortgage Application can provide you an approval within 48hrs.
Home Facts
Bathroom
Kitchen
Appliances
- Ceiling Fans
- Washer Connection
- Stove/Range
- Electric Water Heater
- Dishwasher
- Smoke Alarm
- Disposal
- Dryer Connection
Roof
- Composition
Levels
- Two
Cooling
- Two Central
Pool Features
- None
Window Features
- All Remain
Other Structures
- Shed(s)
- Workshop
- Storage
Exterior Features
- Chain Link Fence
- Covered Patio
- Patio Slab
Fireplace Features
- Wood Burning
- Living Room
- One
- Stone/Rock/Brick
Association Amenities
- None
Flooring
- Ceramic Tile
Foundation Details
- Slab
Architectural Style
- Two Story
- Craftsman
- Ranch
Heating
- Central
