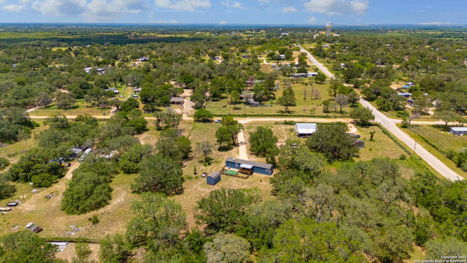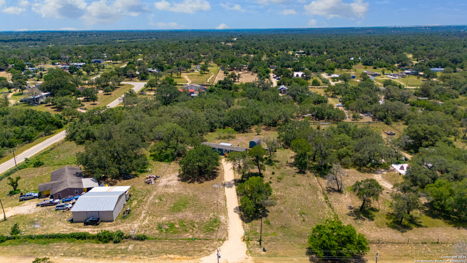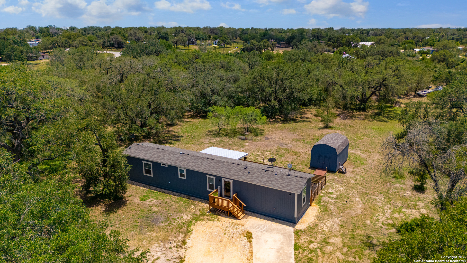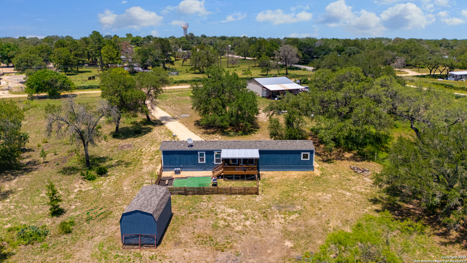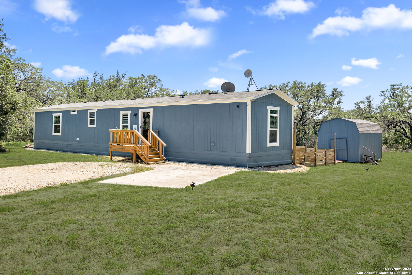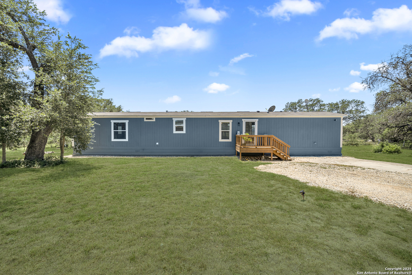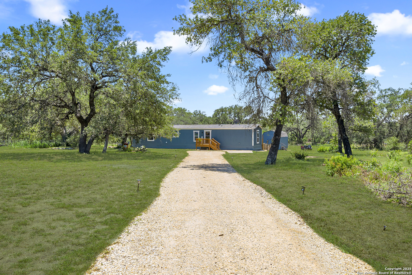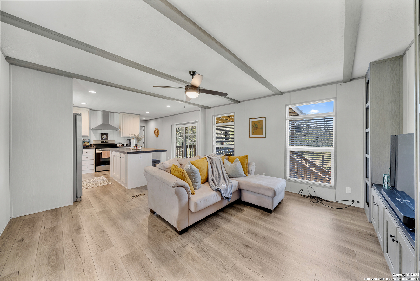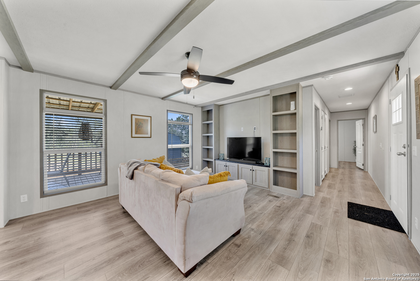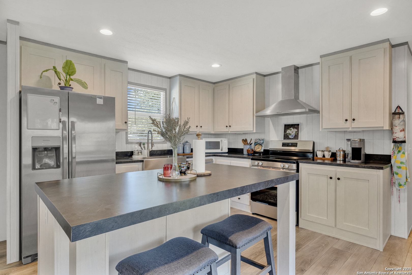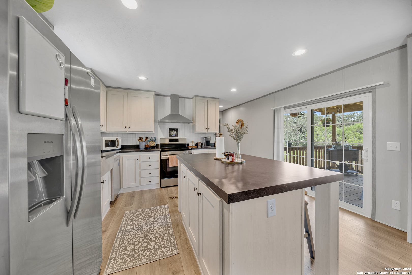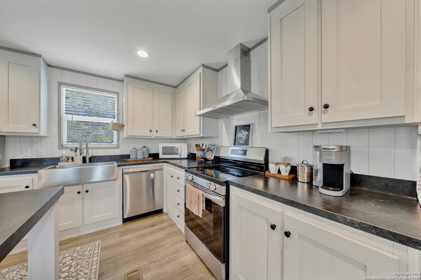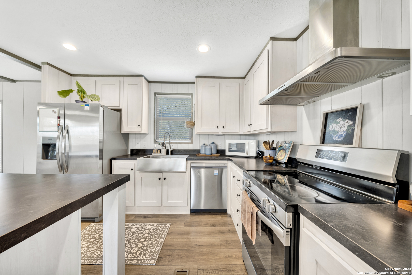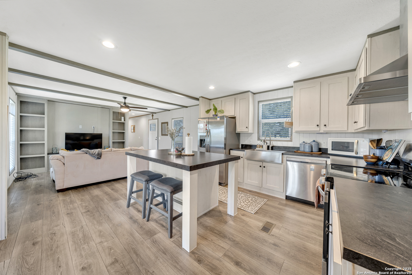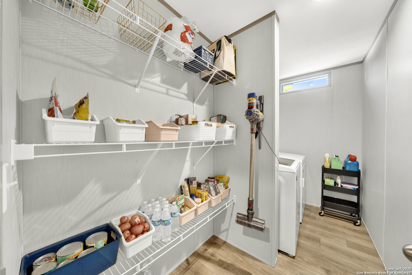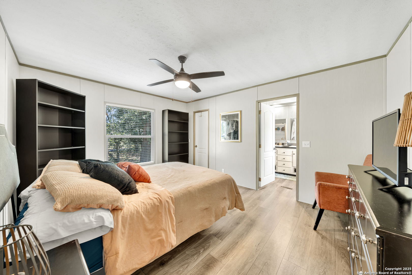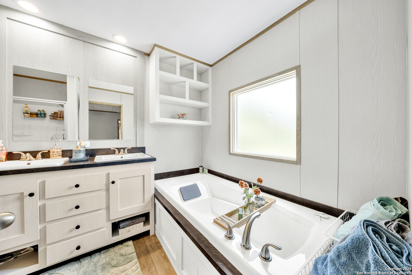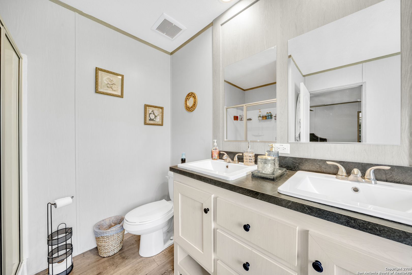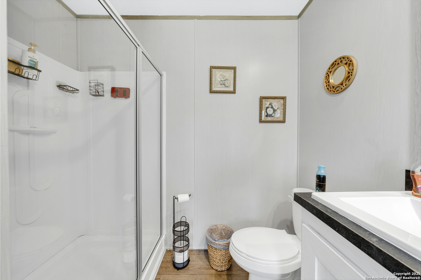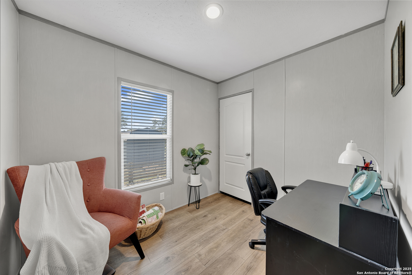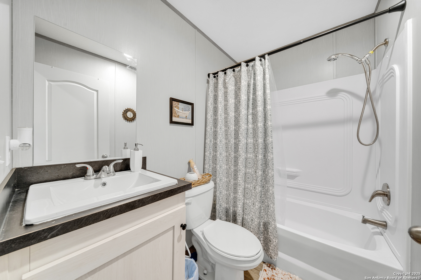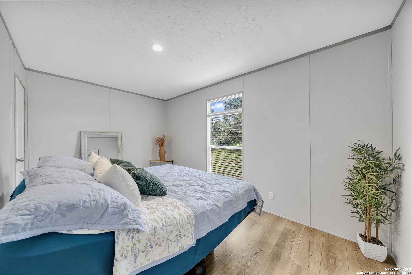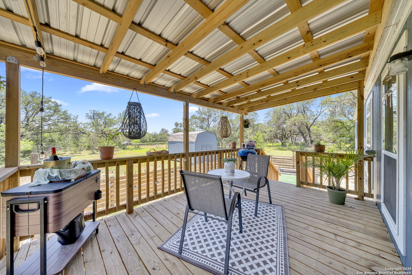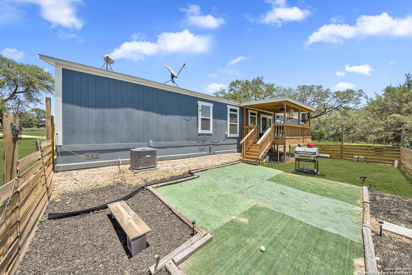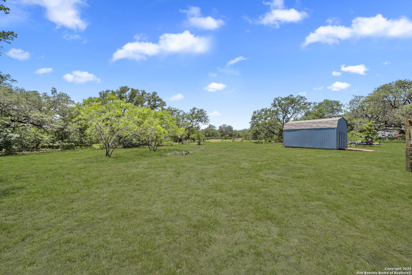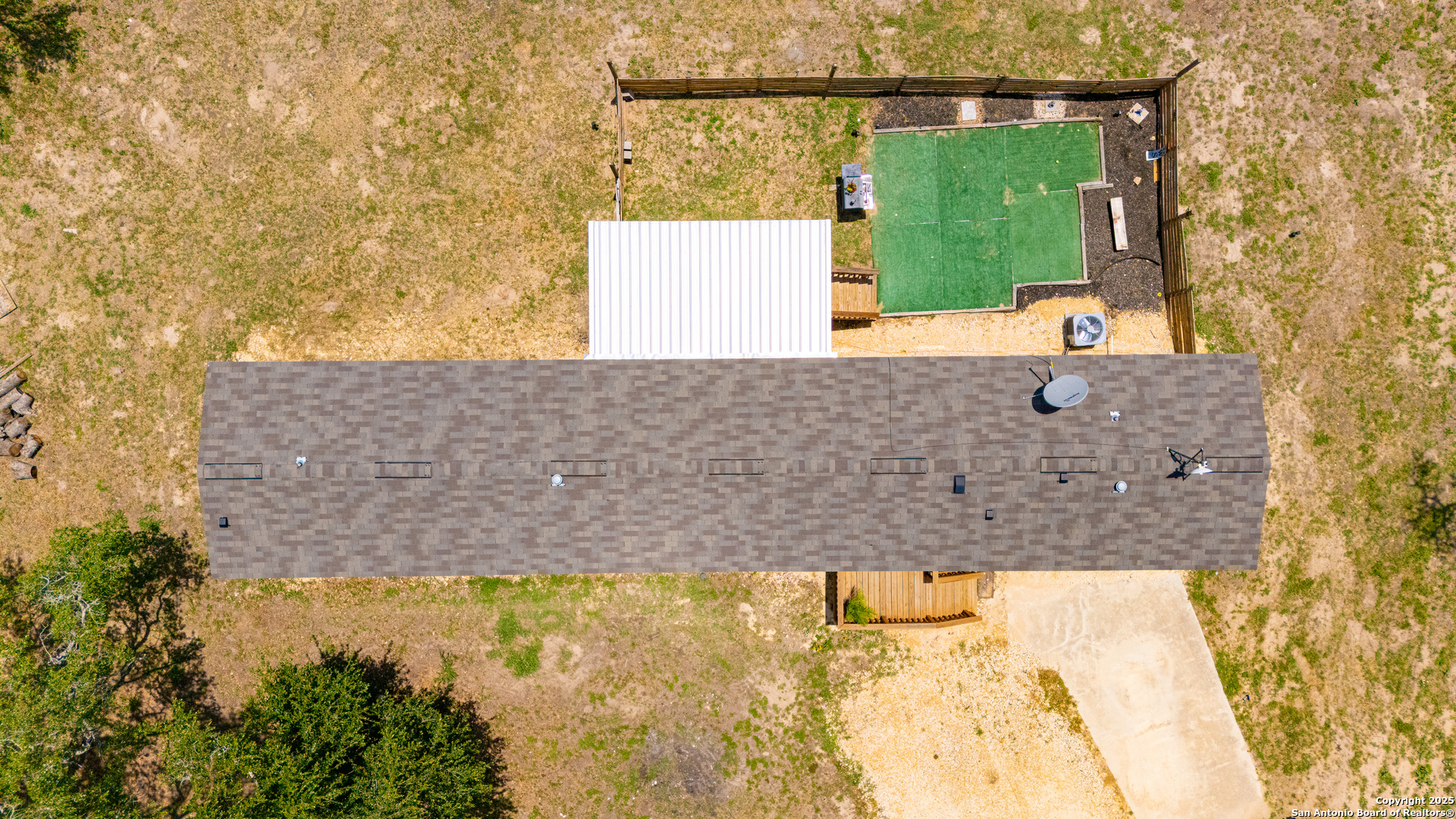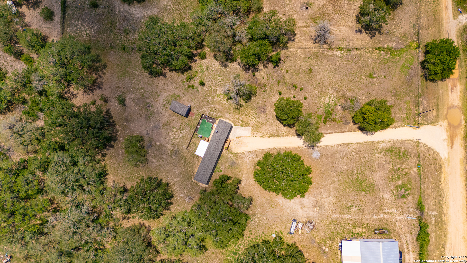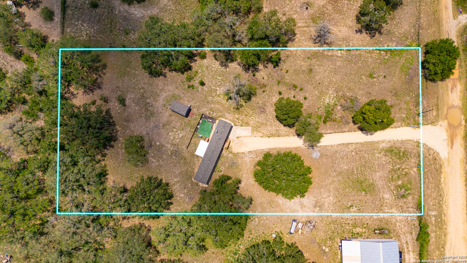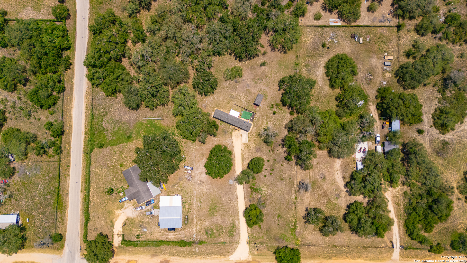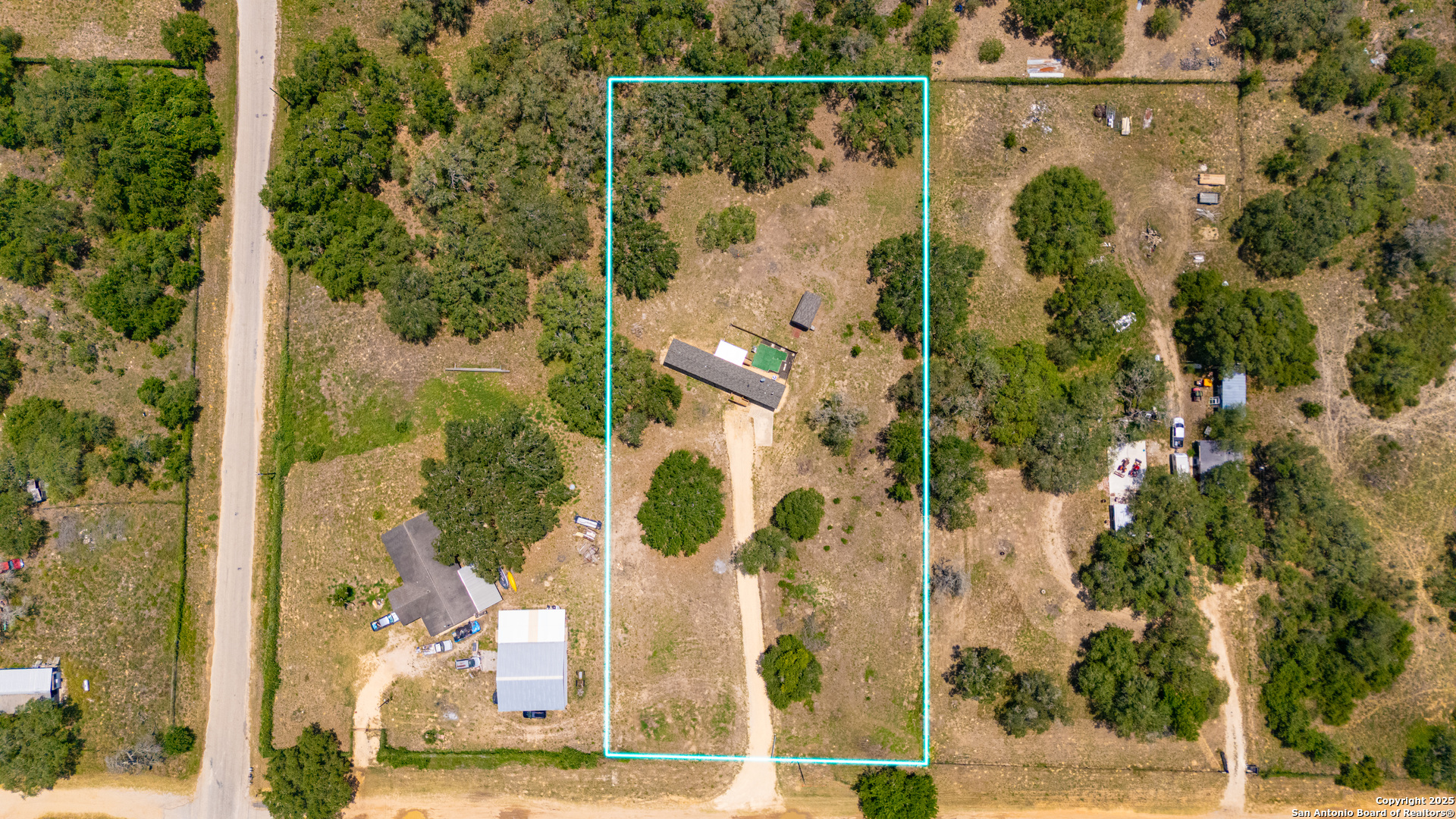Status
Market MatchUP
How this home compares to similar 3 bedroom homes in Somerset- Price Comparison$13,819 lower
- Home Size310 sq. ft. smaller
- Built in 2024Newer than 96% of homes in Somerset
- Somerset Snapshot• 19 active listings• 44% have 3 bedrooms• Typical 3 bedroom size: 1526 sq. ft.• Typical 3 bedroom price: $283,718
Description
Enjoy the peaceful country lifestyle just 25 minutes from San Antonio! This 2024-built home offers modern comfort, low maintenance, and nearly 2 full acres of land with no HOA, no city taxes, and zero-down financing available (ask for details). The open floor plan features 3 bedrooms, 2 bathrooms, and durable vinyl plank flooring throughout, no carpet! The kitchen includes a center island, modern finishes, stainless steel appliances, and views of the spacious backyard. The primary suite offers a private bath with dual vanities and a walk-in closet. Outside, enjoy a 16x10 covered back deck, fenced yard area, 6x8 front porch, and a 12x20 barn-style shed. With nearly 2 acres to work with, you'll have ample space for RVs, work trucks, trailers, animals, or even future expansion. Don't miss this opportunity to own a brand-new home with land and flexibility, schedule your private showing today! Sellers are offering closing cost assistance and a 1-year home warranty!
MLS Listing ID
Listed By
Map
Estimated Monthly Payment
$2,125Loan Amount
$256,405This calculator is illustrative, but your unique situation will best be served by seeking out a purchase budget pre-approval from a reputable mortgage provider. Start My Mortgage Application can provide you an approval within 48hrs.
Home Facts
Bathroom
Kitchen
Appliances
- Ceiling Fans
- Washer Connection
- Stove/Range
- Refrigerator
- Smoke Alarm
- Disposal
- Dryer Connection
- Electric Water Heater
- Cook Top
- Dishwasher
Roof
- Composition
Levels
- One
Cooling
- One Central
Pool Features
- None
Window Features
- All Remain
Other Structures
- Shed(s)
Exterior Features
- Mature Trees
- Deck/Balcony
- Covered Patio
- Double Pane Windows
- Storage Building/Shed
- Wire Fence
Fireplace Features
- Not Applicable
Association Amenities
- None
Flooring
- Vinyl
Architectural Style
- Manufactured Home - Single Wide
Heating
- Central
