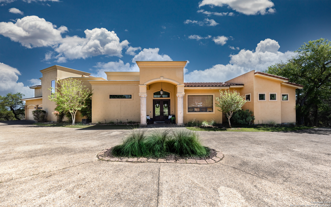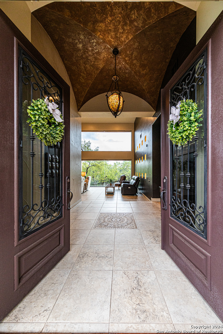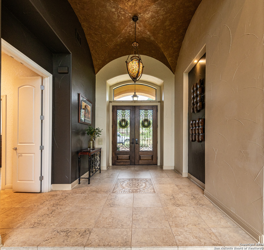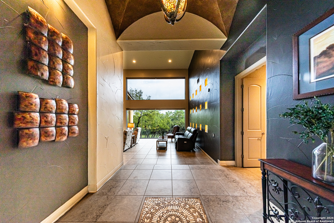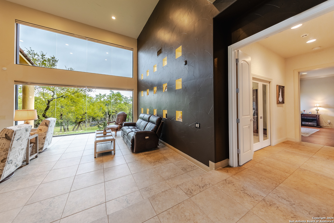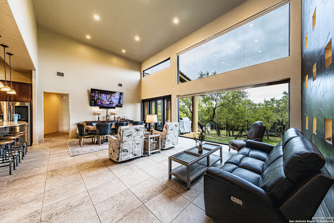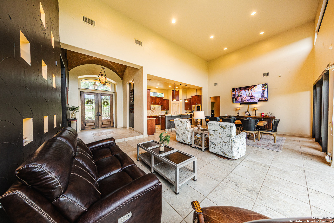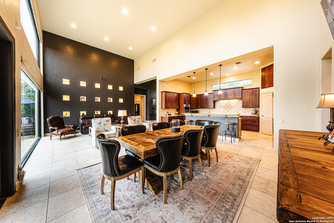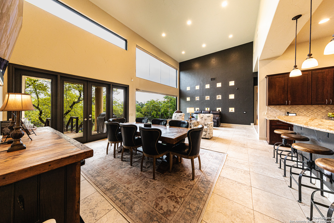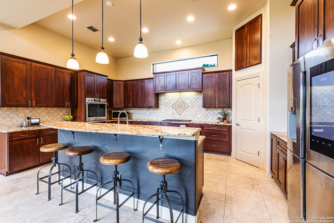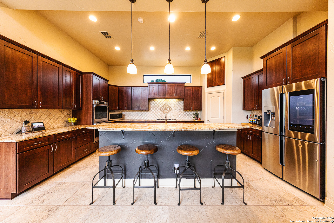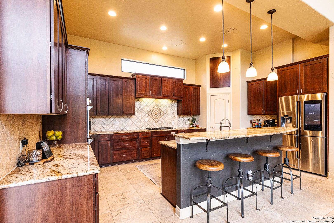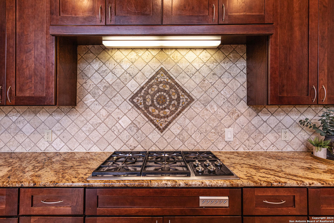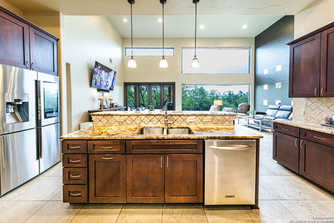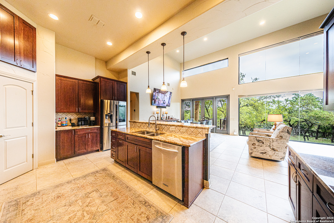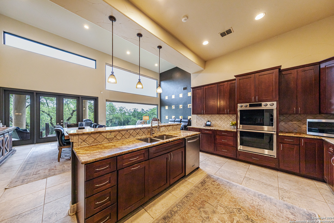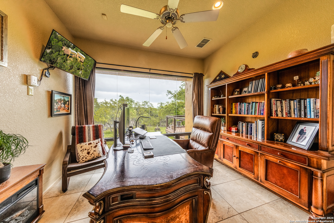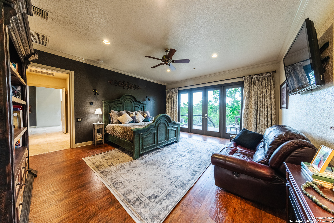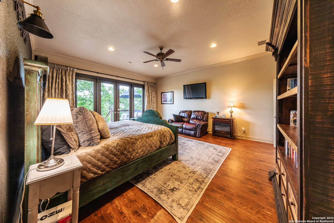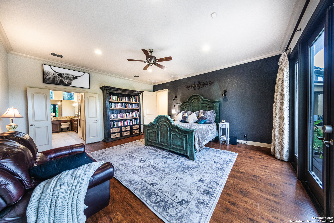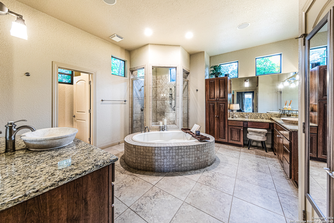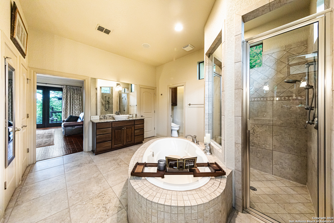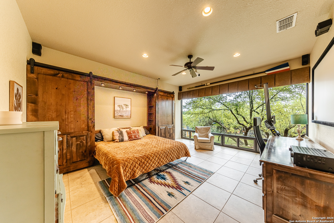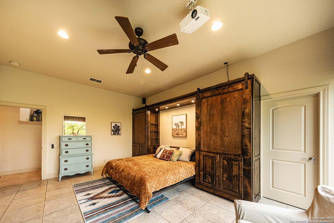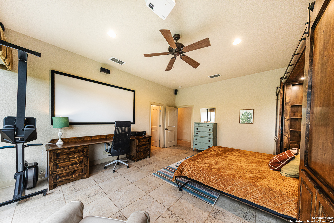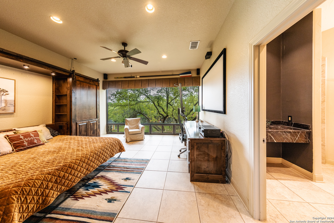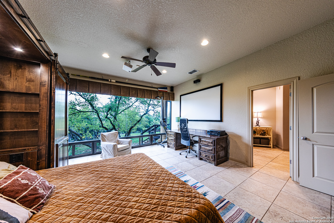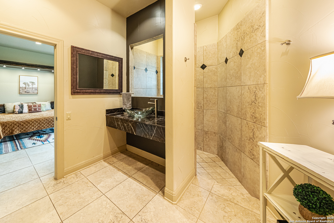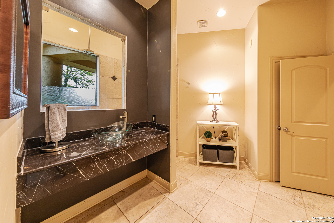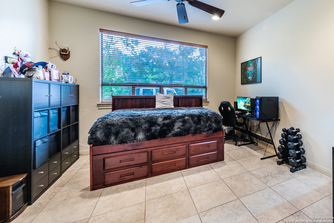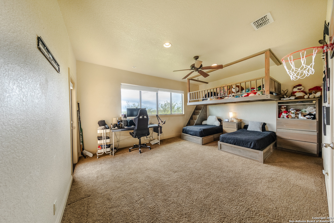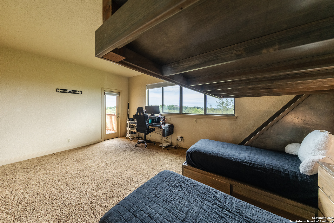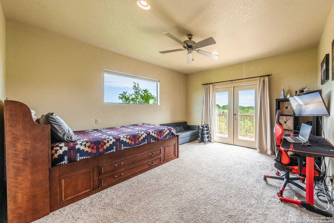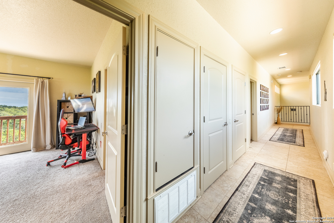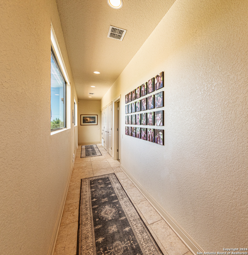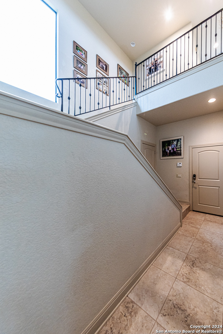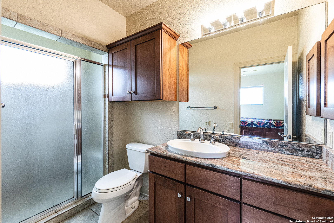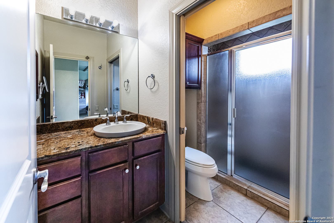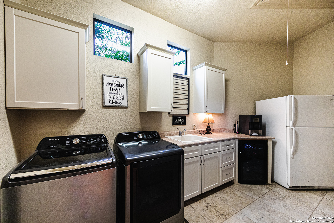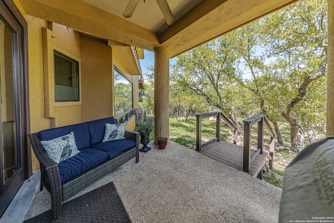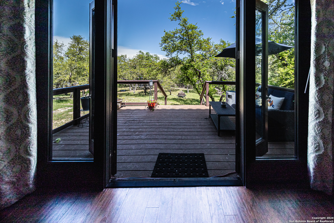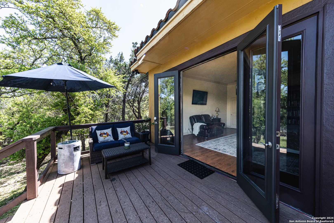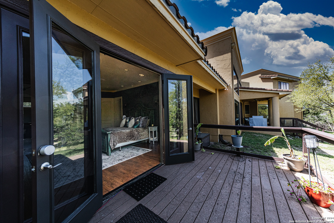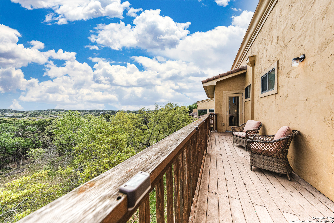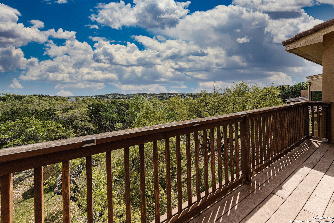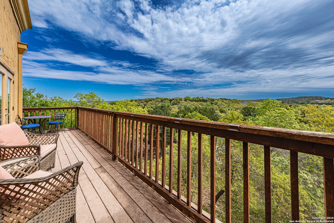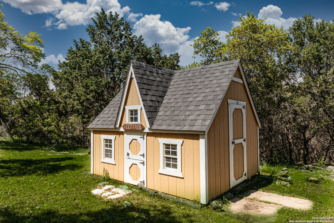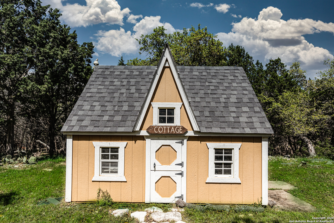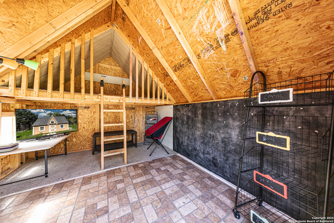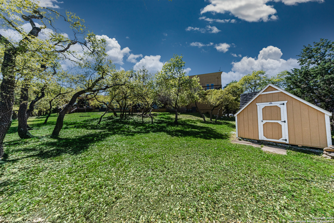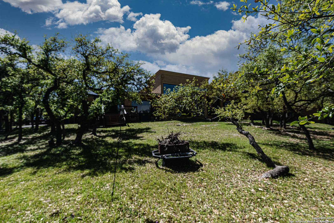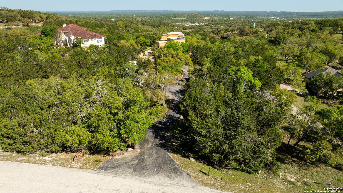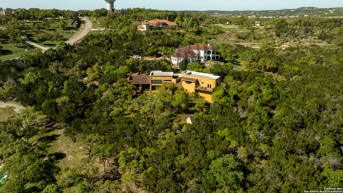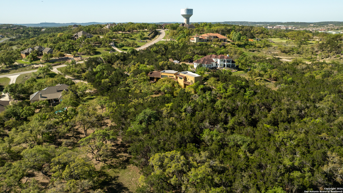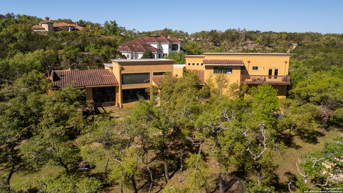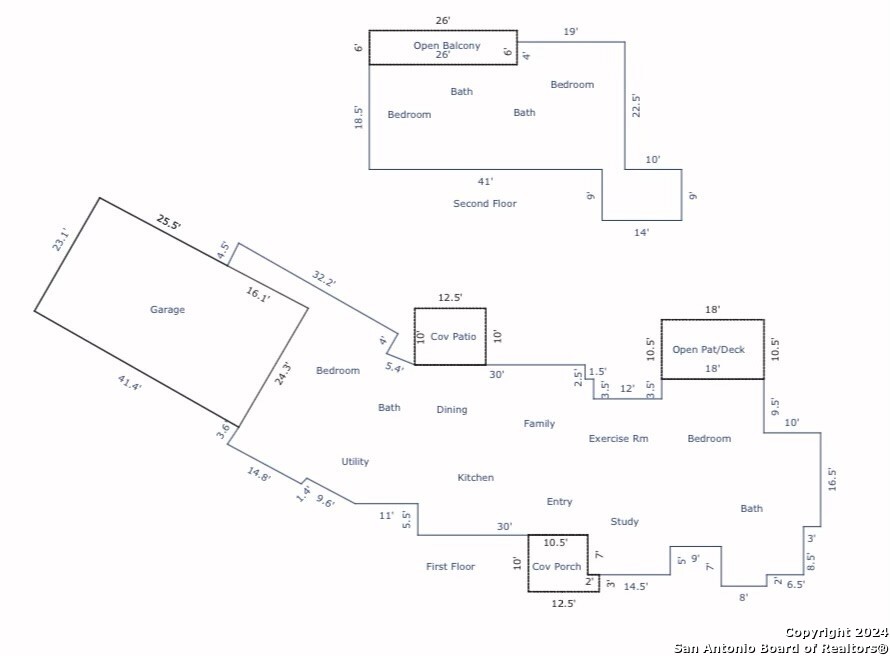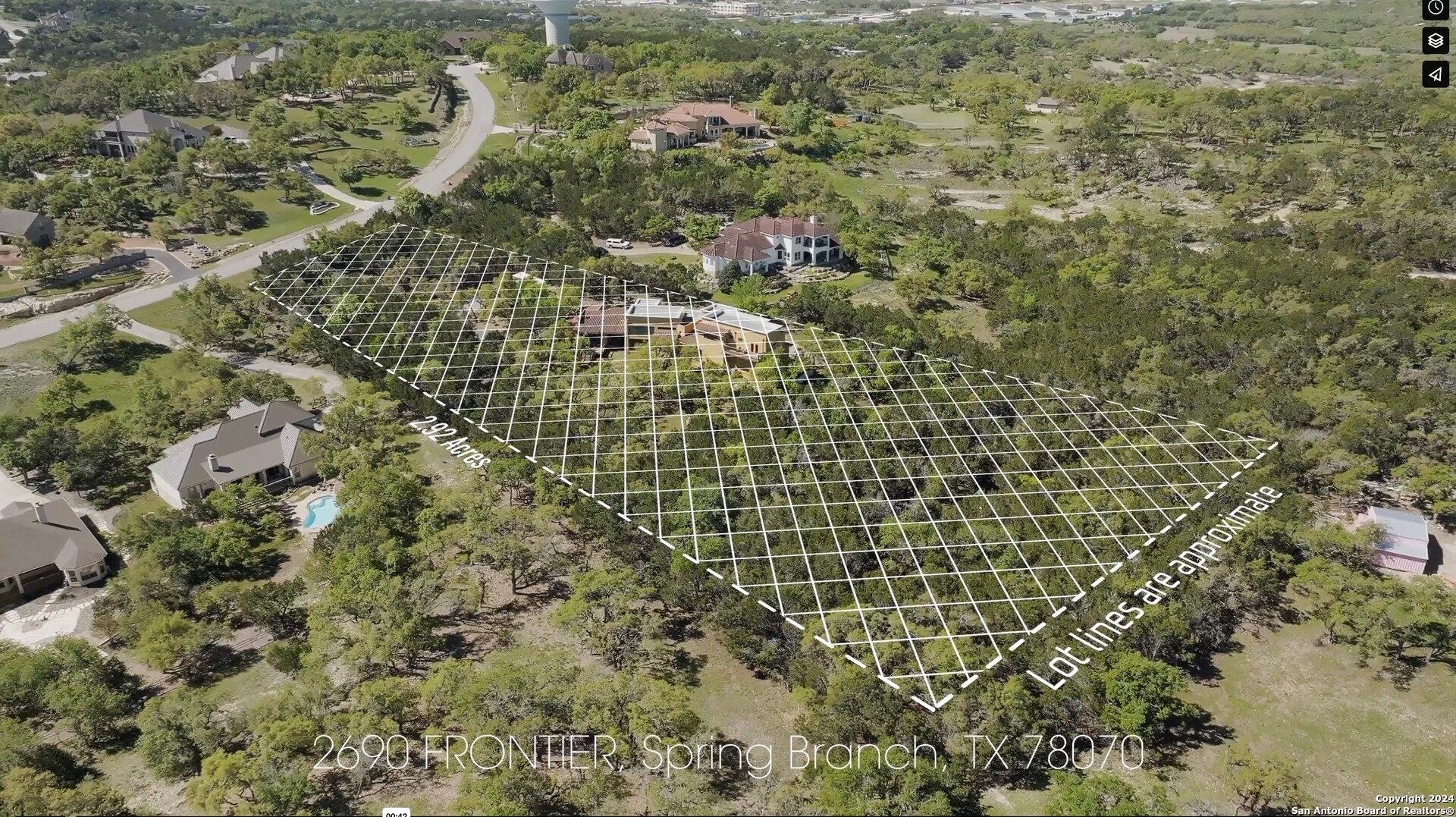Status
Market MatchUP
- Price Comparison$66,309 higher
- Home Size933 sq. ft. larger
- Built in 2006Older than 70% of homes in Spring Branch
- Spring Branch Snapshot• 244 active listings• 30% have 4 bedrooms• Typical 4 bedroom size: 2958 sq. ft.• Typical 4 bedroom price: $833,689
Description
MOTIVATED SELLERS AND NOW PRICE BELOW TAX APPRAISED VALUE! Experience luxurious Hill Country living in this expansive, elegantly appointed home. Featuring 4 generously sized bedrooms, including a primary and secondary master suite, 2 ADDITIONAL VERSATILE ROOMS ideal for two home offices or gym, 4 full bathrooms, and a vast 4-CAR GARAGE, all set on nearly 3 secluded acres. This 3,891-square-foot oasis blends sleek design with Mediterranean flair, offering an open floor plan, smart home features, 4 zoned A/C units, master suite with his/her closets, and floor-to-ceiling windows that frame breathtaking hillside views. Enjoy the serenity of the Texas Hill Country with daily visits from local wildlife. With a paved circular drive, a WOODED PRIVATE LOT, and abundant storage, this home is the perfect retreat. Don't miss your chance to own this Hill Country paradise. Your dream lifestyle awaits!
MLS Listing ID
Listed By
(210) 696-9996
Keller Williams City-View
Map
Estimated Monthly Payment
$7,919Loan Amount
$855,000This calculator is illustrative, but your unique situation will best be served by seeking out a purchase budget pre-approval from a reputable mortgage provider. First Choice Lending Group can provide you an approval within 48hrs.
Home Facts
Bathroom
Kitchen
Appliances
- Double Ovens
- Dishwasher
- Garage Door Opener
- Washer Connection
- Central Vacuum
- Chandelier
- Water Softener (owned)
- Ceiling Fans
- Gas Water Heater
- Dryer Connection
- Smoke Alarm
- Security System (Owned)
- Gas Cooking
- Electric Water Heater
- Stove/Range
- Disposal
- Private Garbage Service
Roof
- Tile
- Flat
Levels
- Two
Cooling
- Zoned
- Three+ Central
Pool Features
- None
Window Features
- All Remain
Parking Features
- Four or More Car Garage
Exterior Features
- Covered Patio
- Patio Slab
- Has Gutters
- Deck/Balcony
- Mature Trees
Fireplace Features
- Not Applicable
Association Amenities
- Jogging Trails
- Tennis
- Pool
- Golf Course
- Waterfront Access
- Park/Playground
- Basketball Court
- Clubhouse
- Lake/River Park
- Sports Court
Flooring
- Carpeting
- Ceramic Tile
- Laminate
Foundation Details
- Slab
Architectural Style
- Two Story
- Mediterranean
Heating
- Central
- 3+ Units
