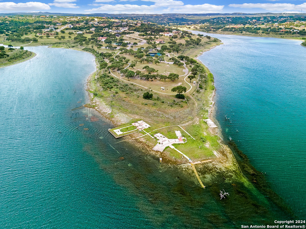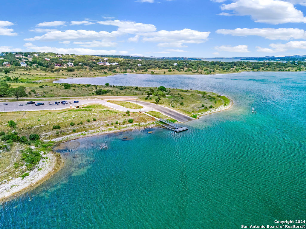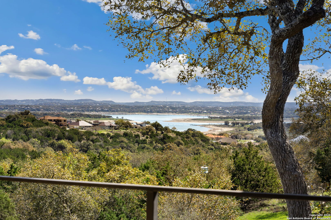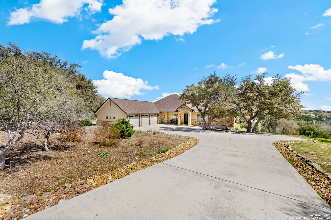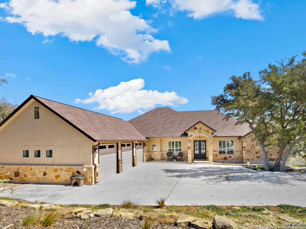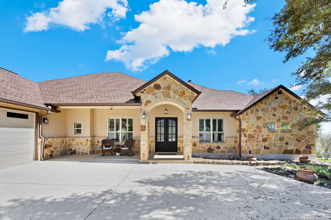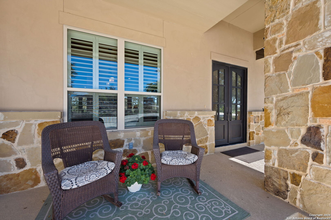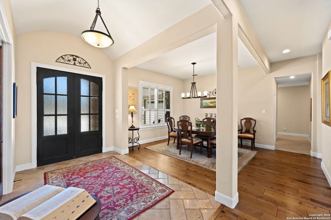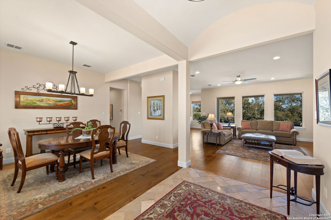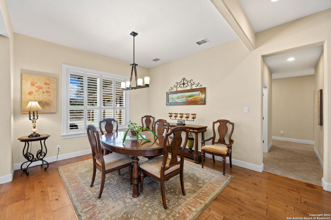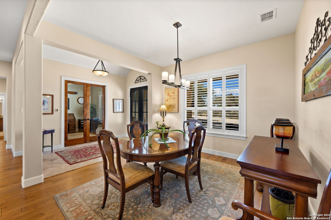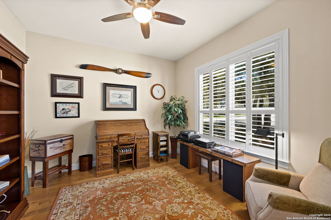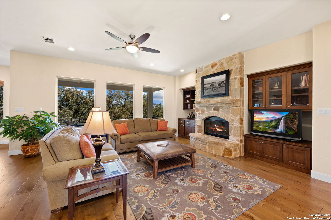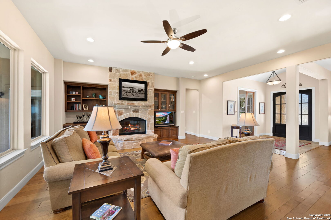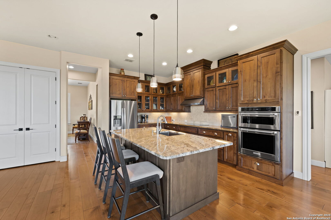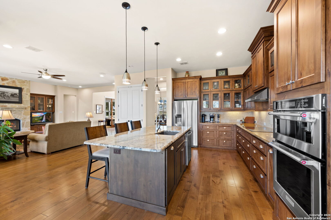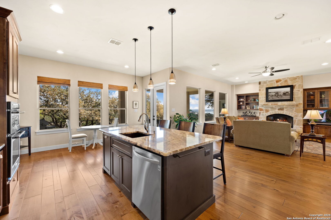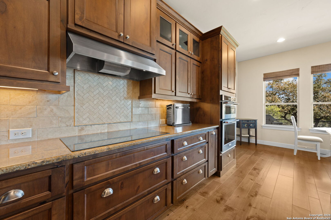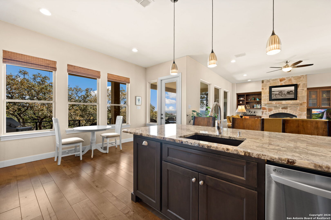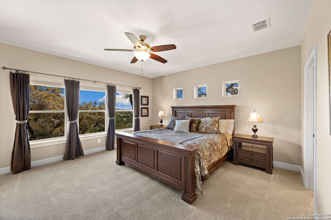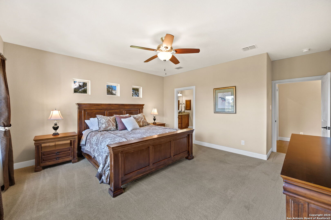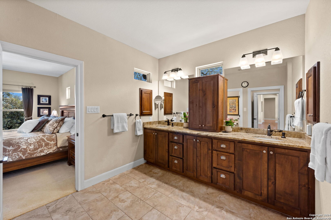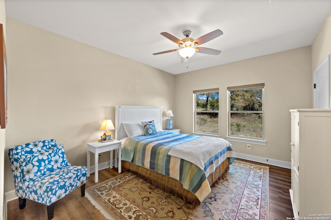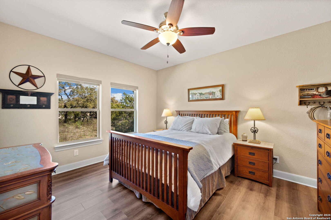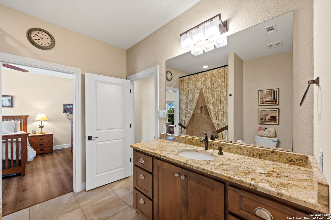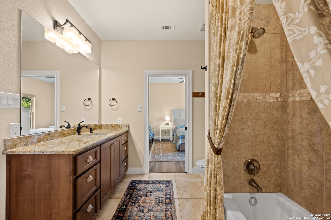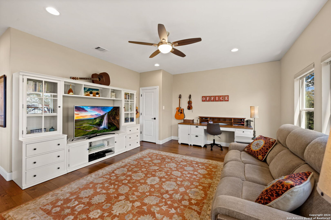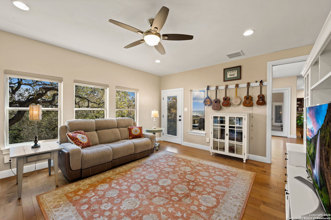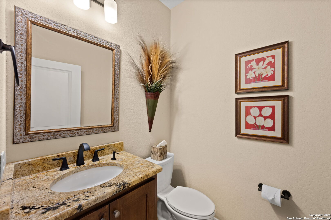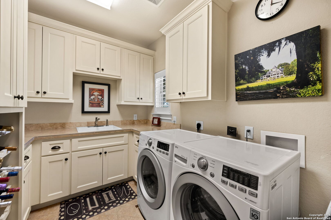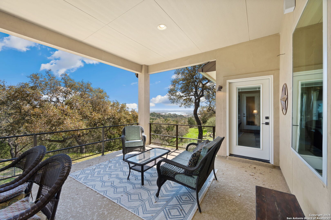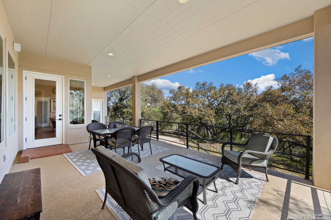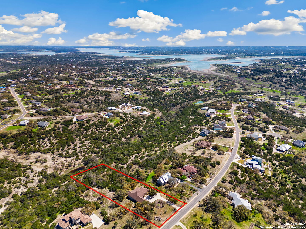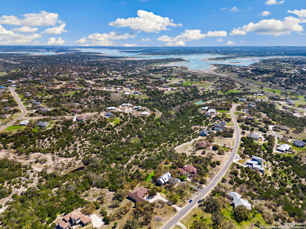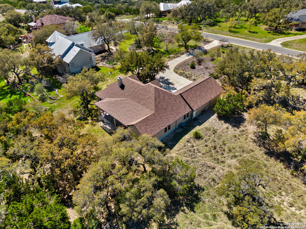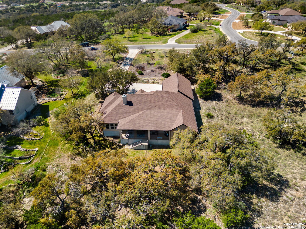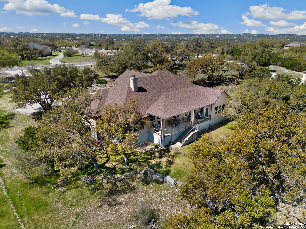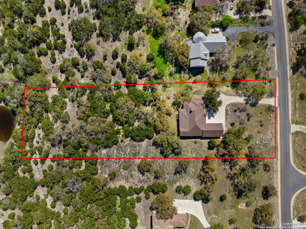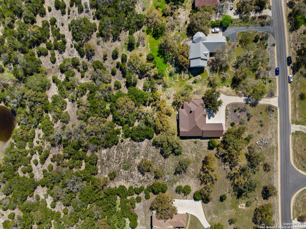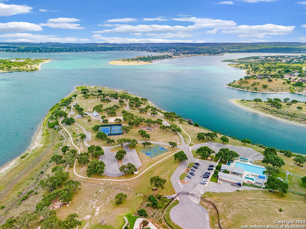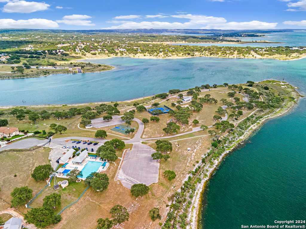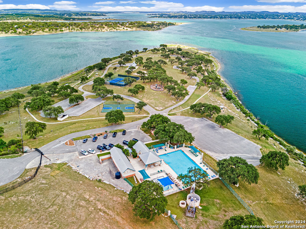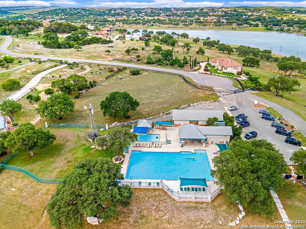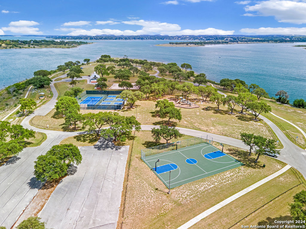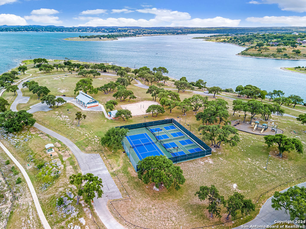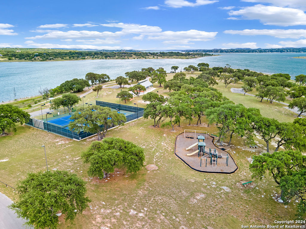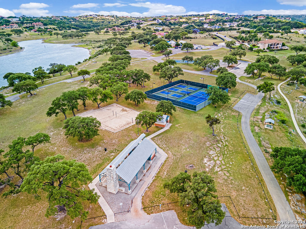Status
Market MatchUP
How this home compares to similar 4 bedroom homes in Spring Branch- Price Comparison$11,156 higher
- Home Size111 sq. ft. larger
- Built in 2016Older than 57% of homes in Spring Branch
- Spring Branch Snapshot• 245 active listings• 32% have 4 bedrooms• Typical 4 bedroom size: 2953 sq. ft.• Typical 4 bedroom price: $820,843
Description
Are you dreaming of an incredible LAKE VIEW?!!! Welcome to 215 Charon Point in the prestigious Mystic Shore subdivision! Situated on 1.69 acres of lush Texas Hill Country landscape overlooking Canyon Lake. This stunning 1 story home boasts beautiful views of the lake from the back patio and windows along the back of the house! Inside, you'll find elegant hardwood floors, large windows, and an open concept design. The living room features a floor-to-ceiling stone fireplace and built-in shelving, while the kitchen offers Alder cabinets, built-in appliances, and a large center island with a breakfast bar. A study with French glass doors and plantation shutters provides a quiet workspace. The spacious primary suite includes views of the lake, a double vanity, walk-in shower, and additional cabinetry. Secondary bedrooms share a Jack and Jill bathroom, and the fourth bedroom serves as a flex room that can be another living space with access to the covered back patio. The laundry room boasts a utility sink, cabinetry with wine storage, and ample counter space. Outside, the covered patio offers plenty of room for outdoor seating and dining, with breathtaking hill country and lake views surrounded by large oak trees. Don't miss the oversized 3-car garage (36x25) with plenty of room for your Texas sized truck! Located on the north side of Canyon Lake, Mystic Shores residents enjoy lake access with boat ramps and lake-side parks, 2 community pools, sports courts, community boat, and RV storage, as well as nature preserves with walking and biking trails.
MLS Listing ID
Listed By
(210) 493-3030
Keller Williams Heritage
Map
Estimated Monthly Payment
$7,207Loan Amount
$790,400This calculator is illustrative, but your unique situation will best be served by seeking out a purchase budget pre-approval from a reputable mortgage provider. Start My Mortgage Application can provide you an approval within 48hrs.
Home Facts
Bathroom
Kitchen
Appliances
- Washer Connection
- Built-In Oven
- Microwave Oven
- Washer
- Water Softener (owned)
- Electric Water Heater
- Garage Door Opener
- Disposal
- Dryer Connection
- Refrigerator
- Cook Top
- Dryer
- Ceiling Fans
- Solid Counter Tops
- Private Garbage Service
- Smoke Alarm
- Dishwasher
Roof
- Composition
Levels
- One
Cooling
- One Central
Pool Features
- None
Window Features
- All Remain
Parking Features
- Three Car Garage
- Oversized
- Attached
Exterior Features
- Double Pane Windows
- Mature Trees
- Patio Slab
Fireplace Features
- Living Room
- One
Association Amenities
- Boat Ramp
- Pool
- Jogging Trails
- Waterfront Access
- Clubhouse
- Volleyball Court
- Lake/River Park
- Boat Dock
- Bike Trails
- Basketball Court
- Sports Court
- Tennis
- BBQ/Grill
- Park/Playground
Accessibility Features
- No Steps Down
- Level Drive
- No Stairs
- First Floor Bath
- First Floor Bedroom
Flooring
- Carpeting
- Ceramic Tile
- Wood
Foundation Details
- Slab
Architectural Style
- Texas Hill Country
- One Story
Heating
- Central
- 1 Unit
