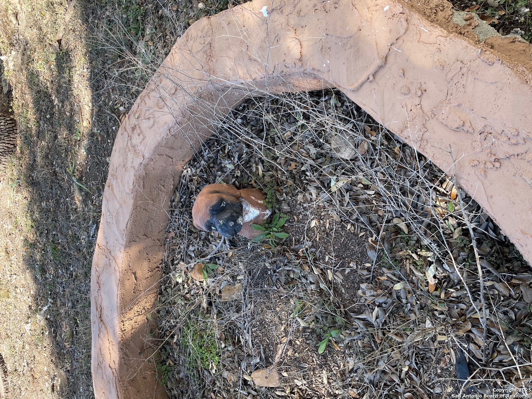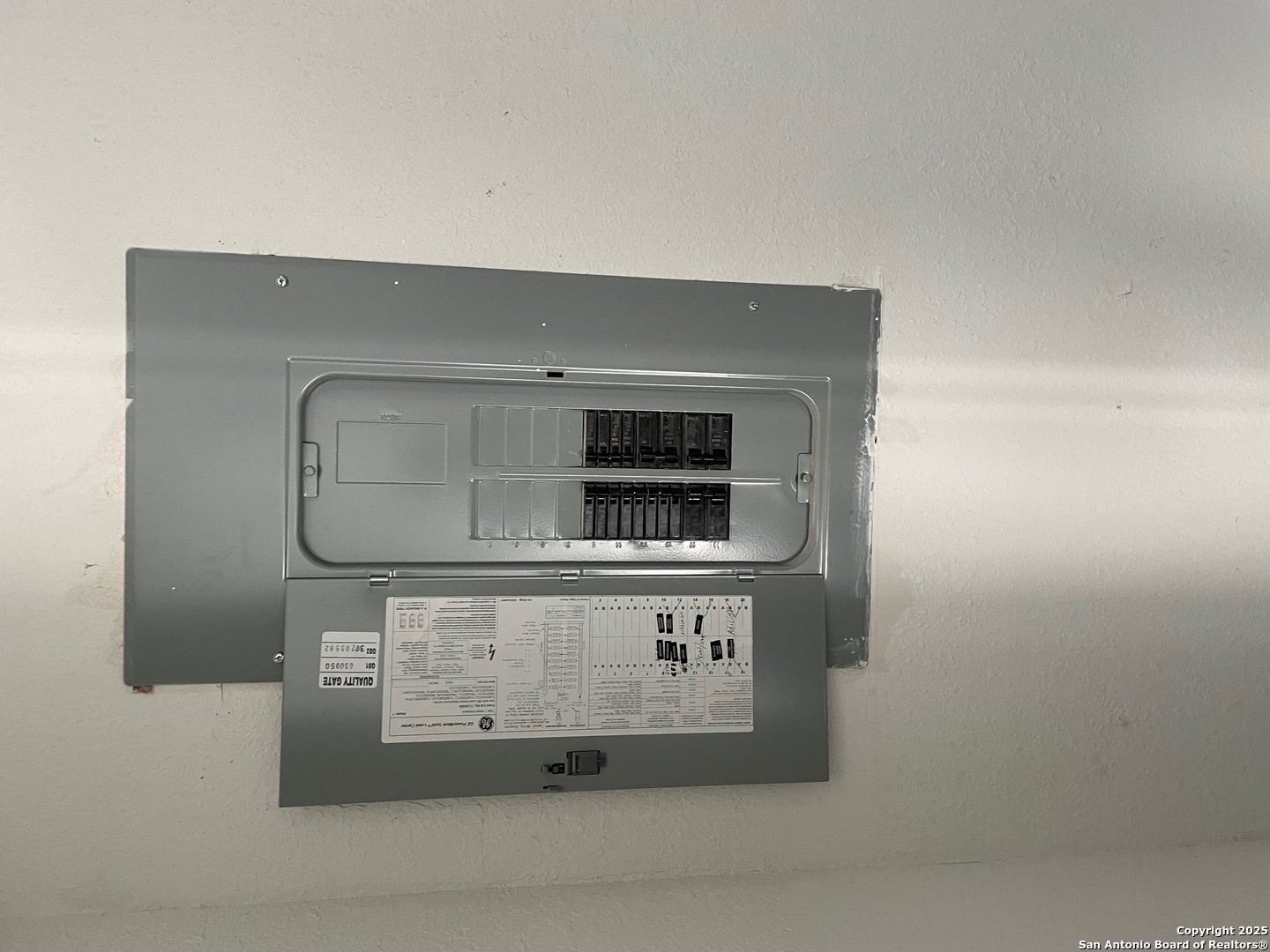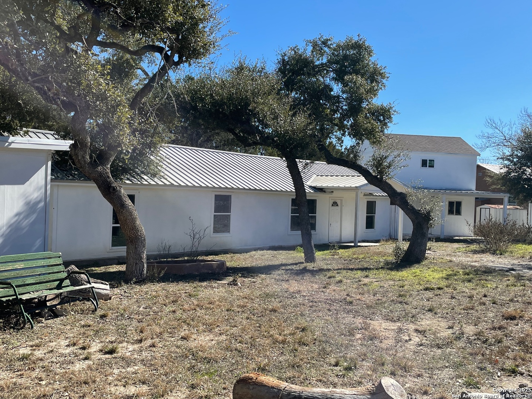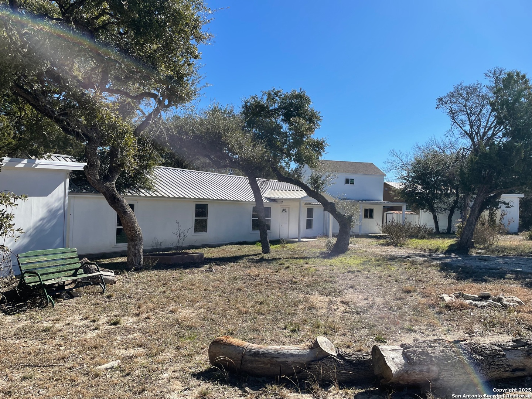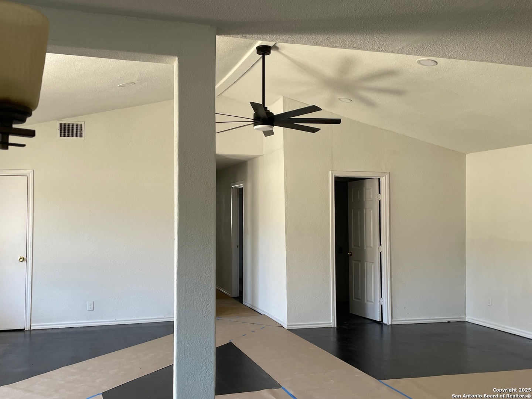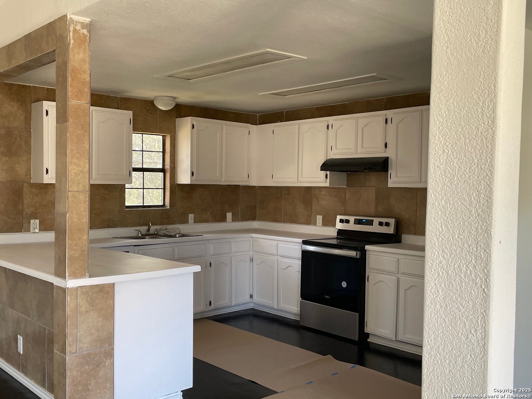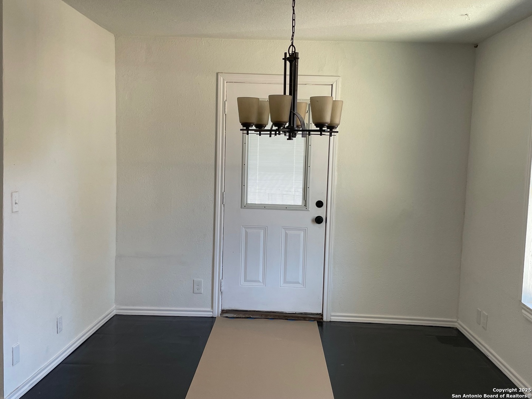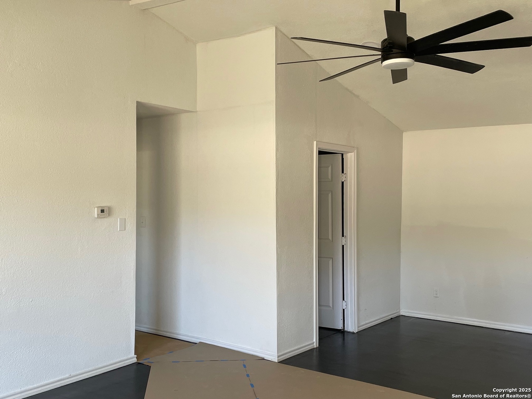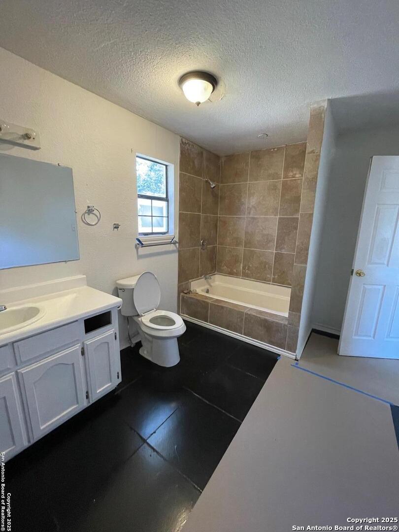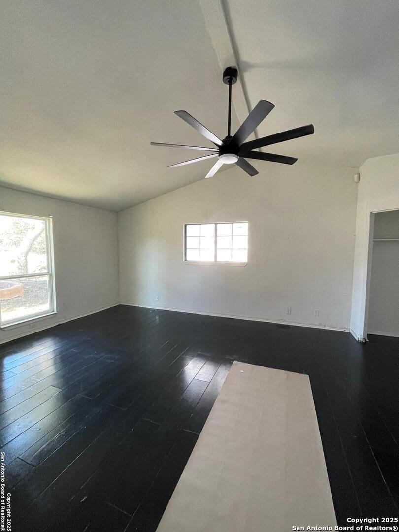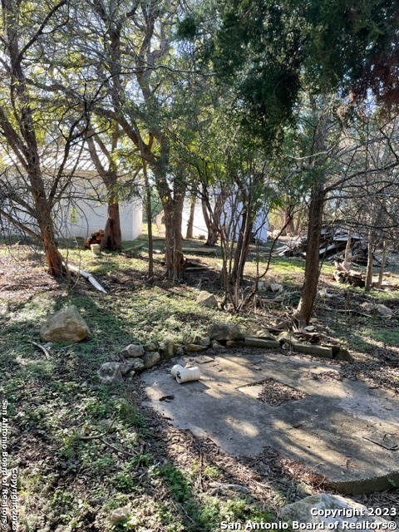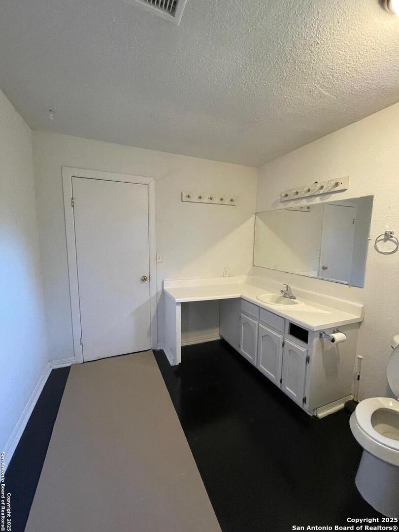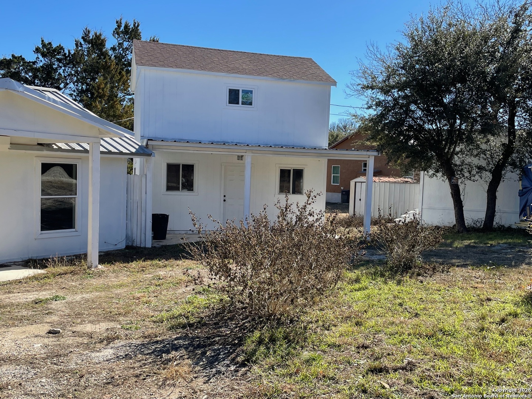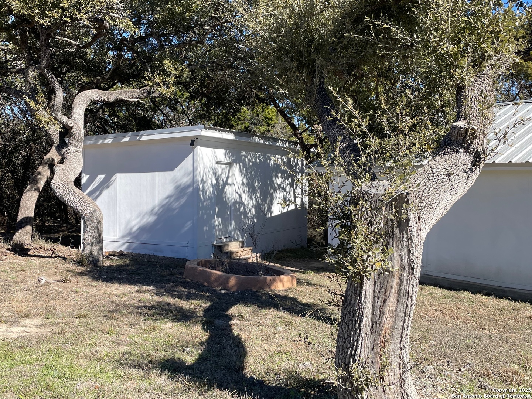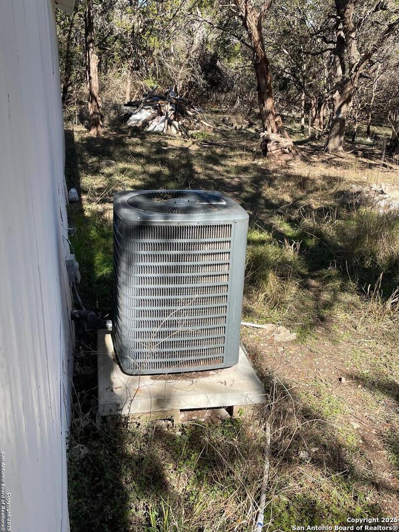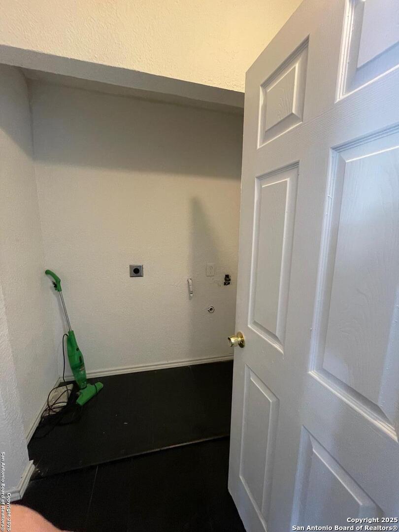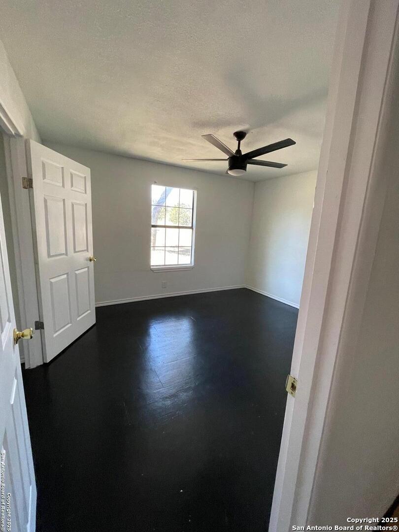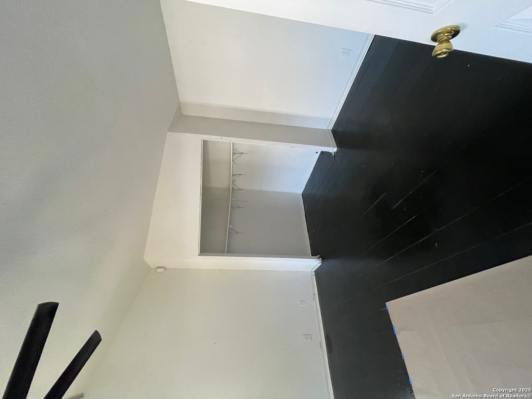Status
Market MatchUP
How this home compares to similar 3 bedroom homes in Spring Branch- Price Comparison$328,069 lower
- Home Size91 sq. ft. smaller
- Built in 1985Older than 97% of homes in Spring Branch
- Spring Branch Snapshot• 246 active listings• 55% have 3 bedrooms• Typical 3 bedroom size: 2031 sq. ft.• Typical 3 bedroom price: $527,068
Description
Great investment opportunity, ( generate rental income upon completion of apartment and tiny homes) or use for quarters for multi generational living. NO HOA Short term rentals allowed. Main house has been remodeled 1440 sq ft plus approximately 500 sq ft 2 story apartment that needs to be completed . There are also 2 out buildings (approximately 25 x 12 ) each that are well built and could be converted to Hobby buildings, office space ,TINY HOMES or guest quarters. Fresh paint inside and outside, updated roofs Metal (main house) and Composition (on apartment) , AC/Heat , Flooring, fixtures, cabinets, countertops, electrical, plumbing, lighting, ceiling fans and more. This home has allot of natural light, high ceilings, open floor plan and a very large primary bedroom. There are many NEW homes in the area easy access to Hwy 281 . Survey and recent home inspection in documents
MLS Listing ID
Listed By
Map
Estimated Monthly Payment
$1,675Loan Amount
$189,050This calculator is illustrative, but your unique situation will best be served by seeking out a purchase budget pre-approval from a reputable mortgage provider. Start My Mortgage Application can provide you an approval within 48hrs.
Home Facts
Bathroom
Kitchen
Appliances
- Ceiling Fans
- Washer Connection
- Stove/Range
- Dryer Connection
Roof
- Metal
- Composition
Levels
- Two
Cooling
- One Central
Pool Features
- None
Window Features
- None Remain
Other Structures
- Guest House
Fireplace Features
- Not Applicable
Association Amenities
- None
Flooring
- Laminate
- Other
Architectural Style
- Ranch
Heating
- Central
