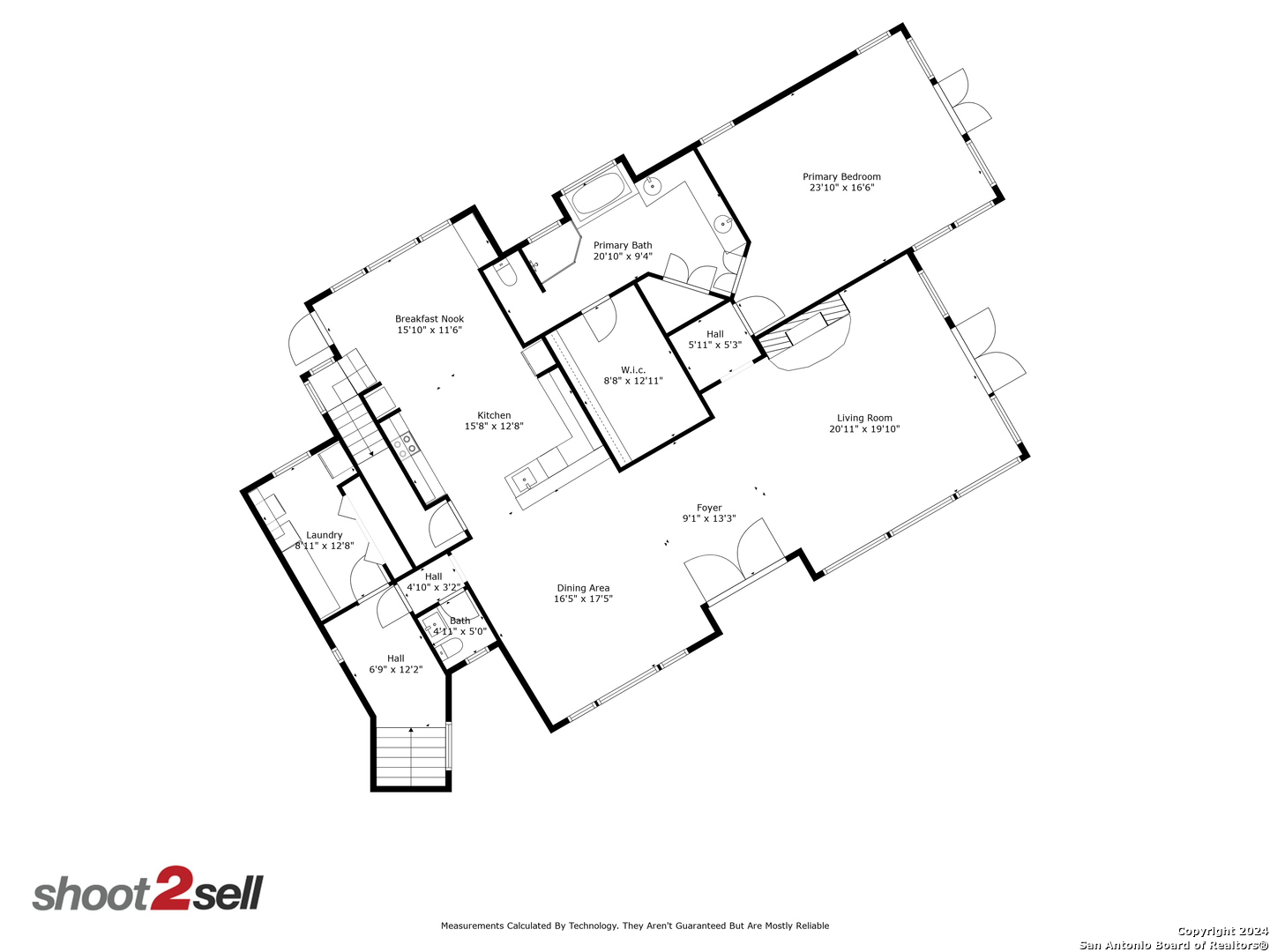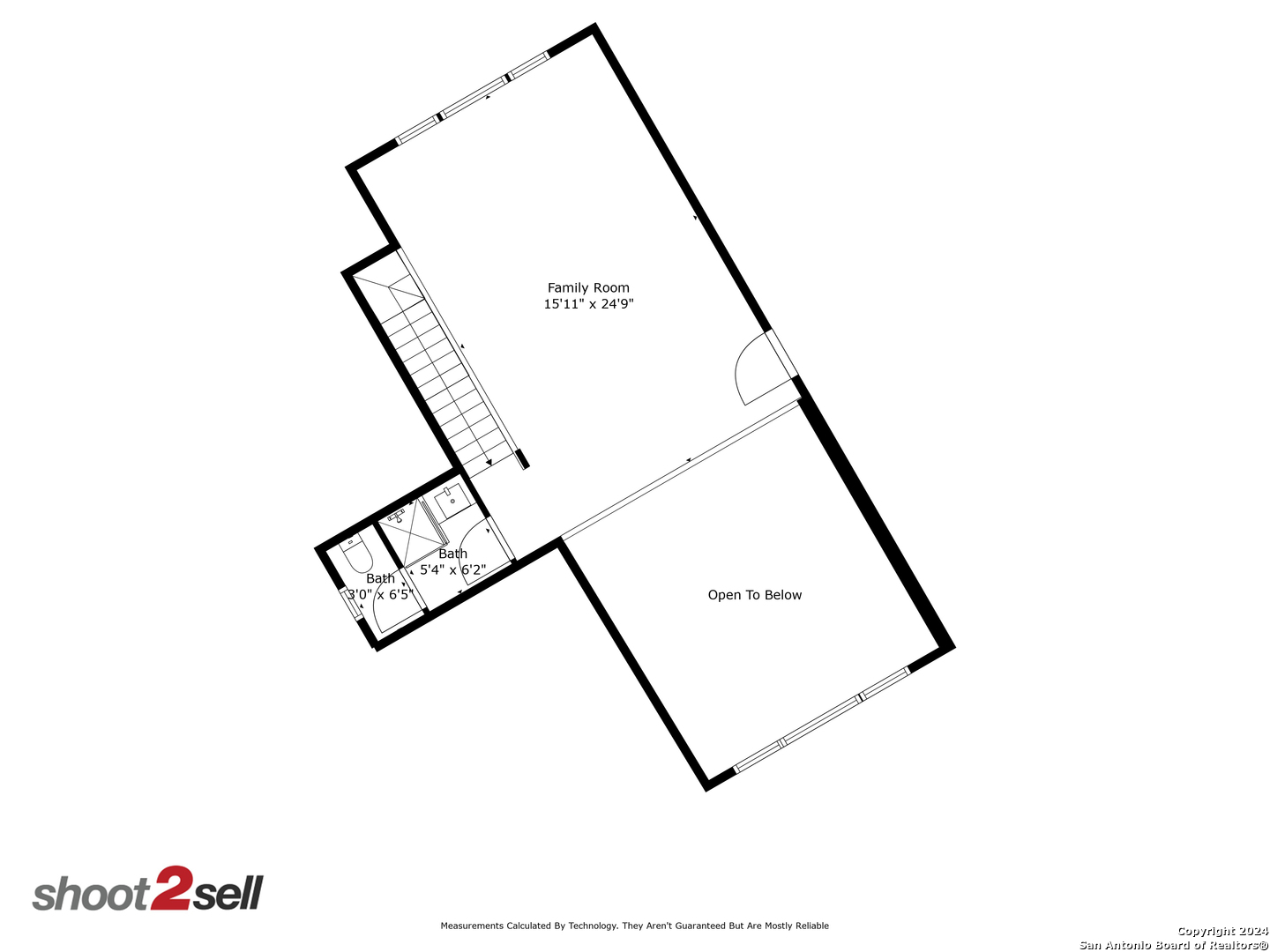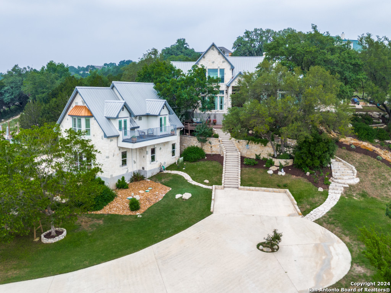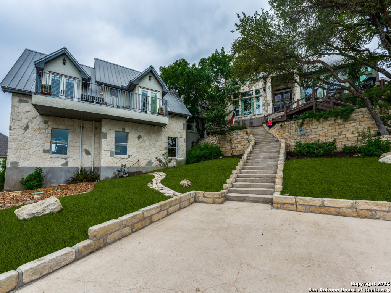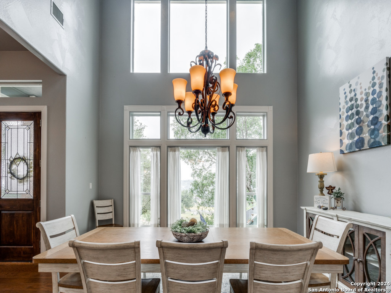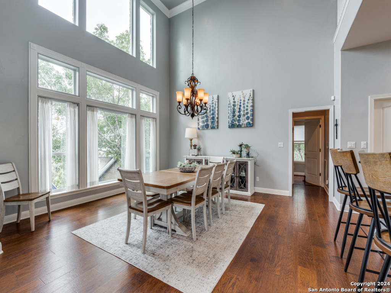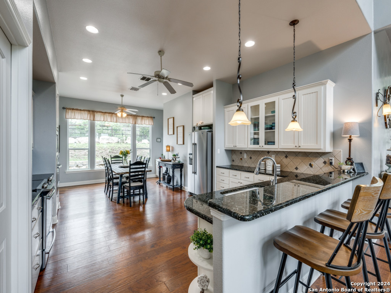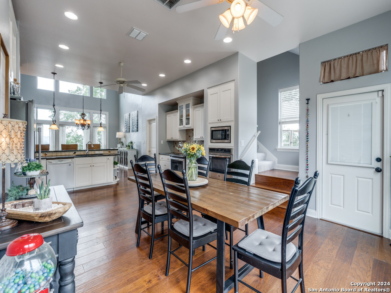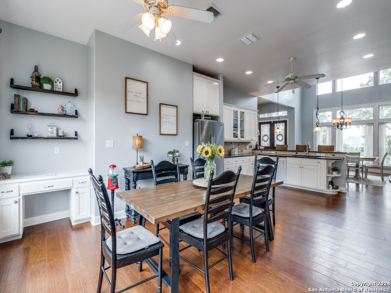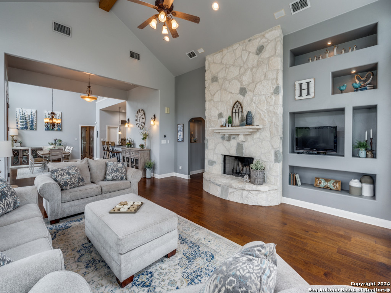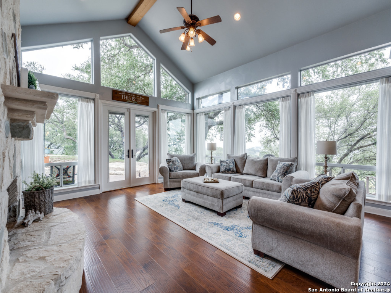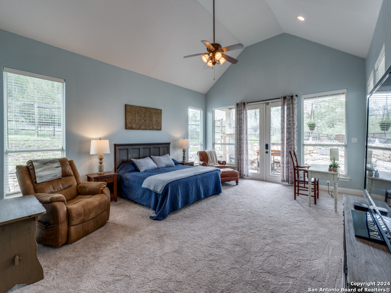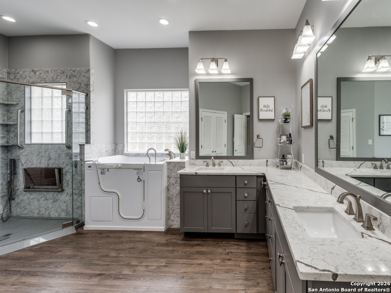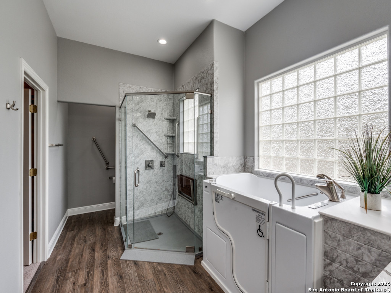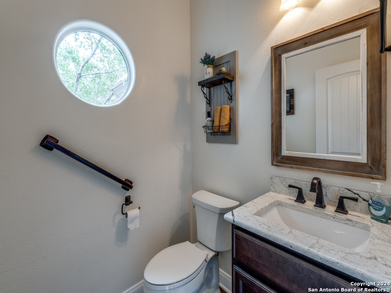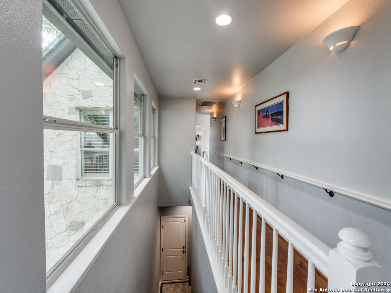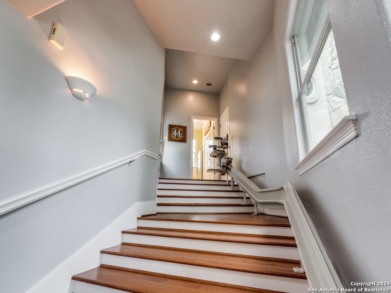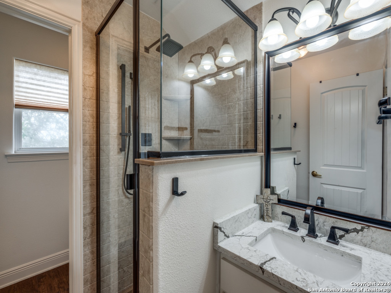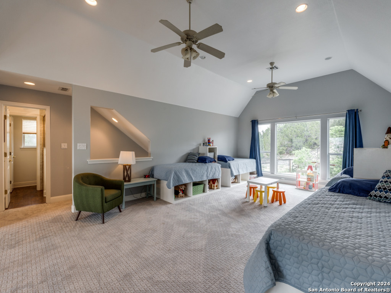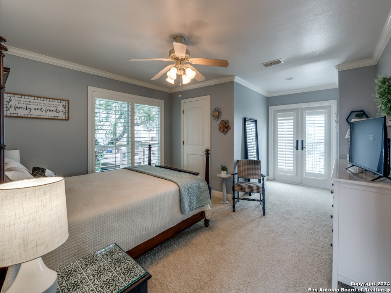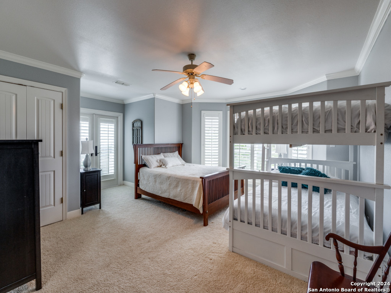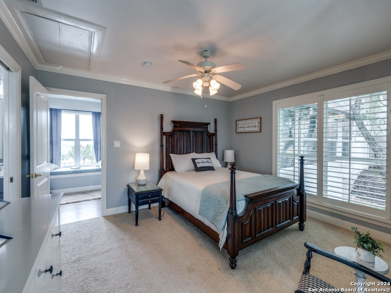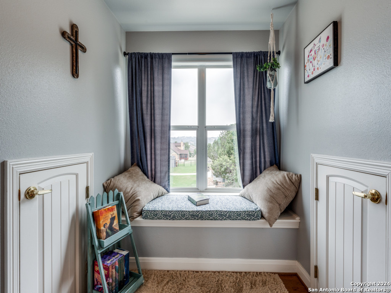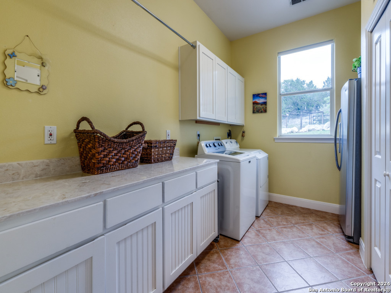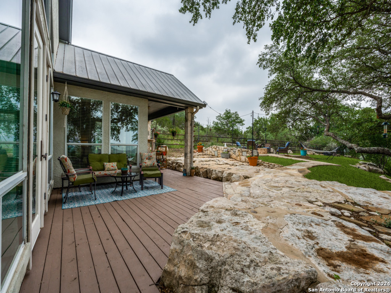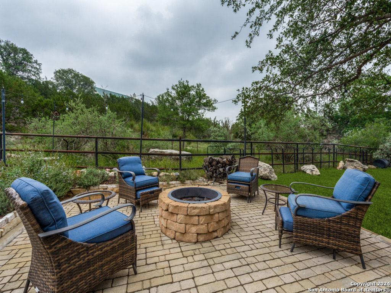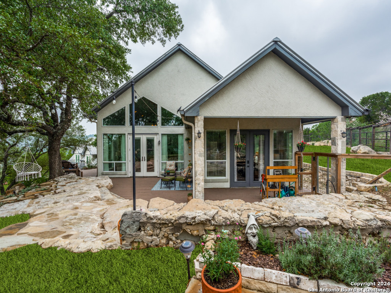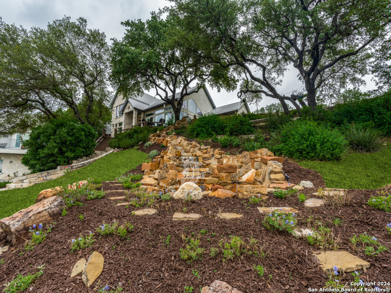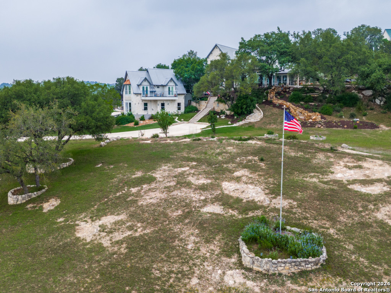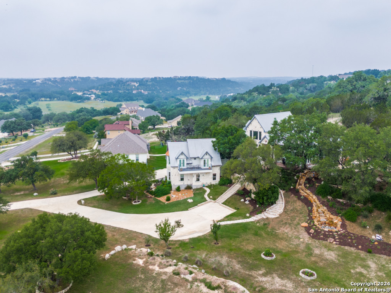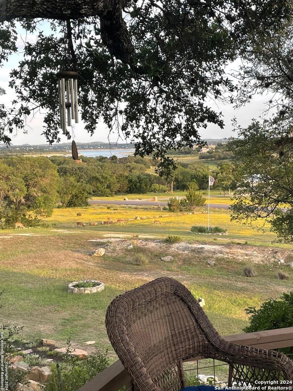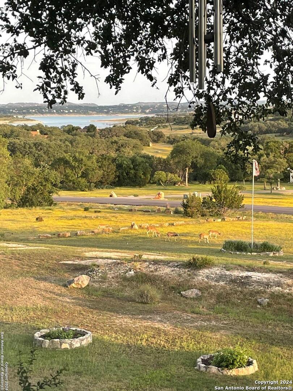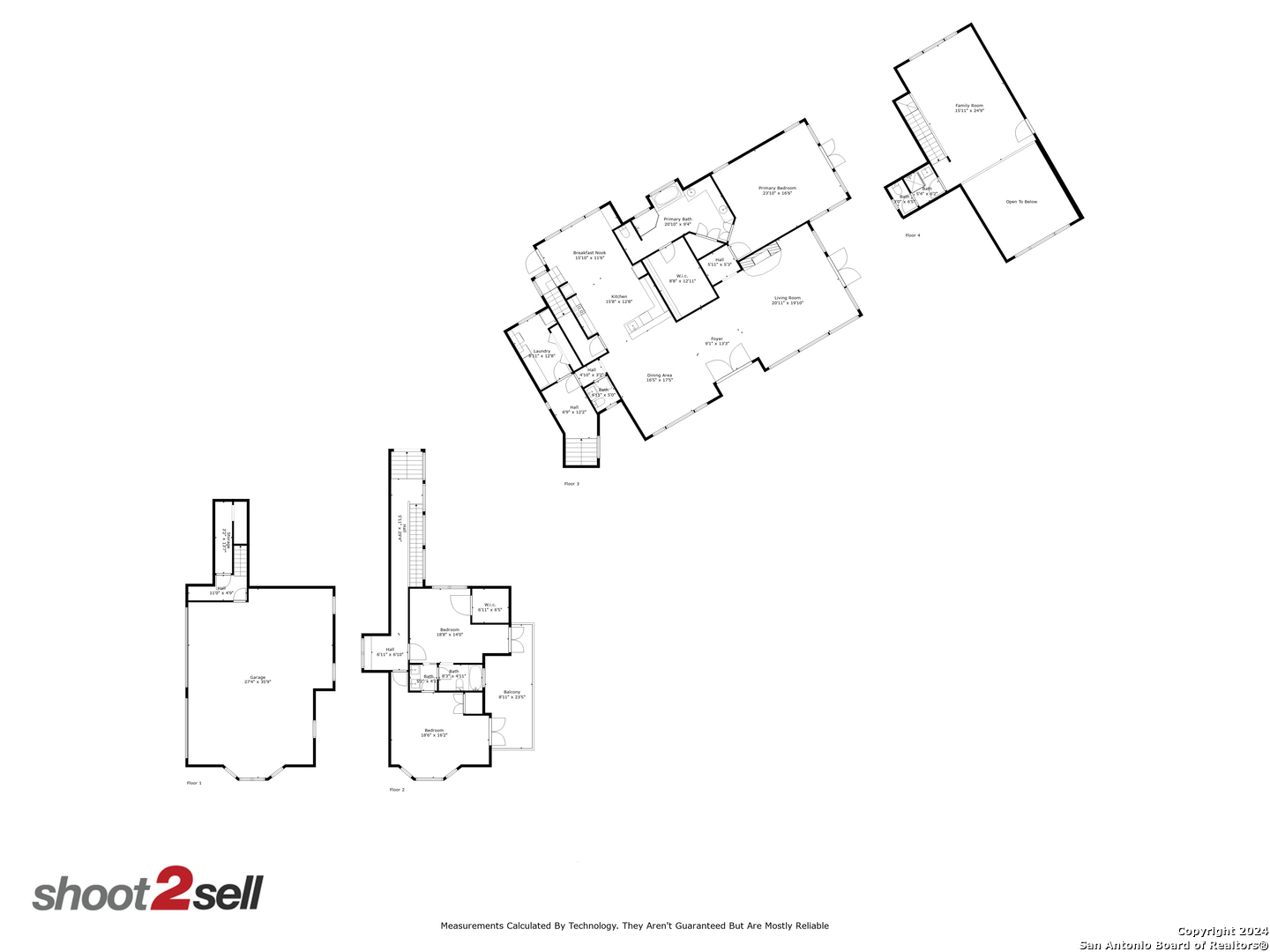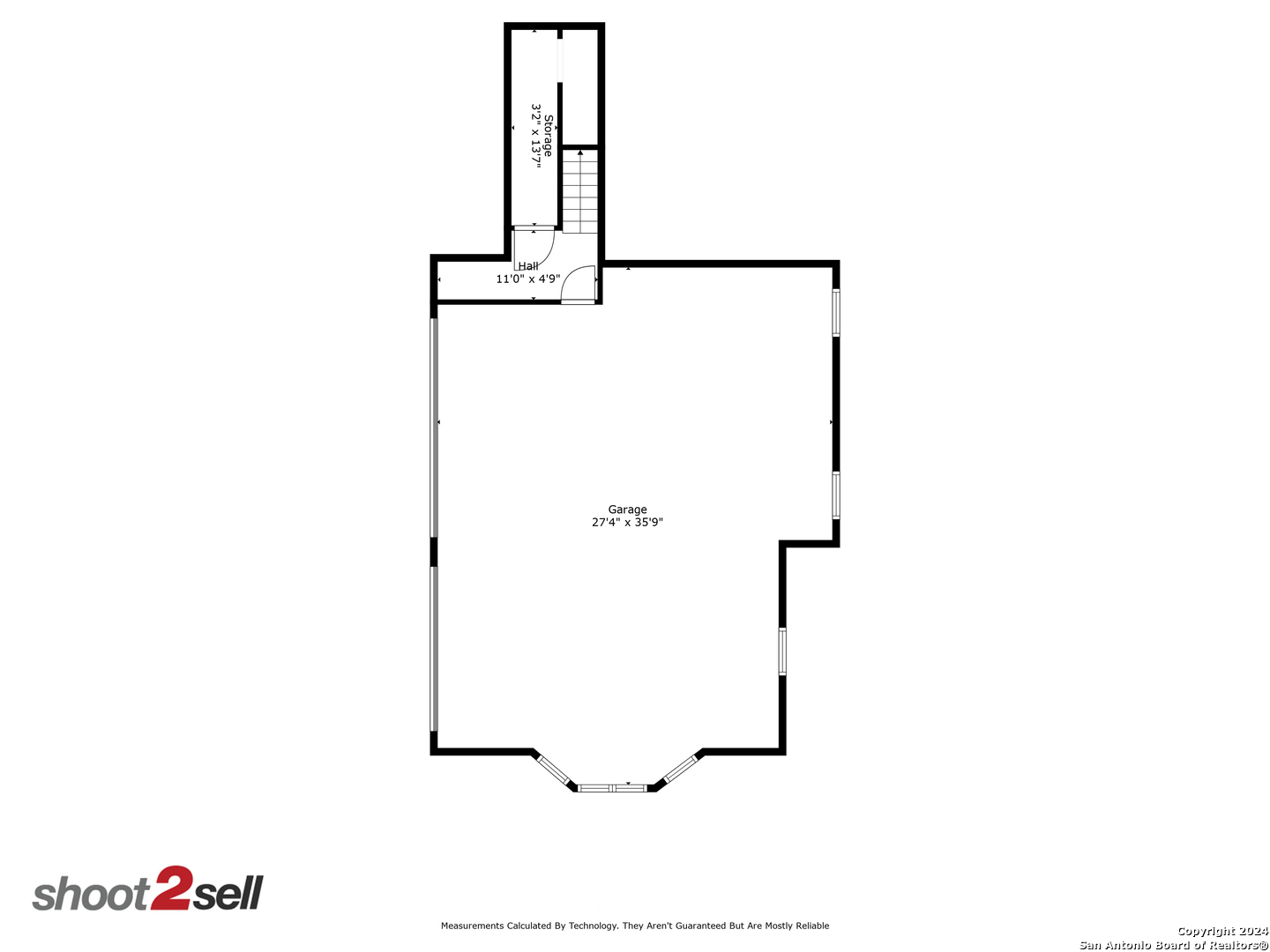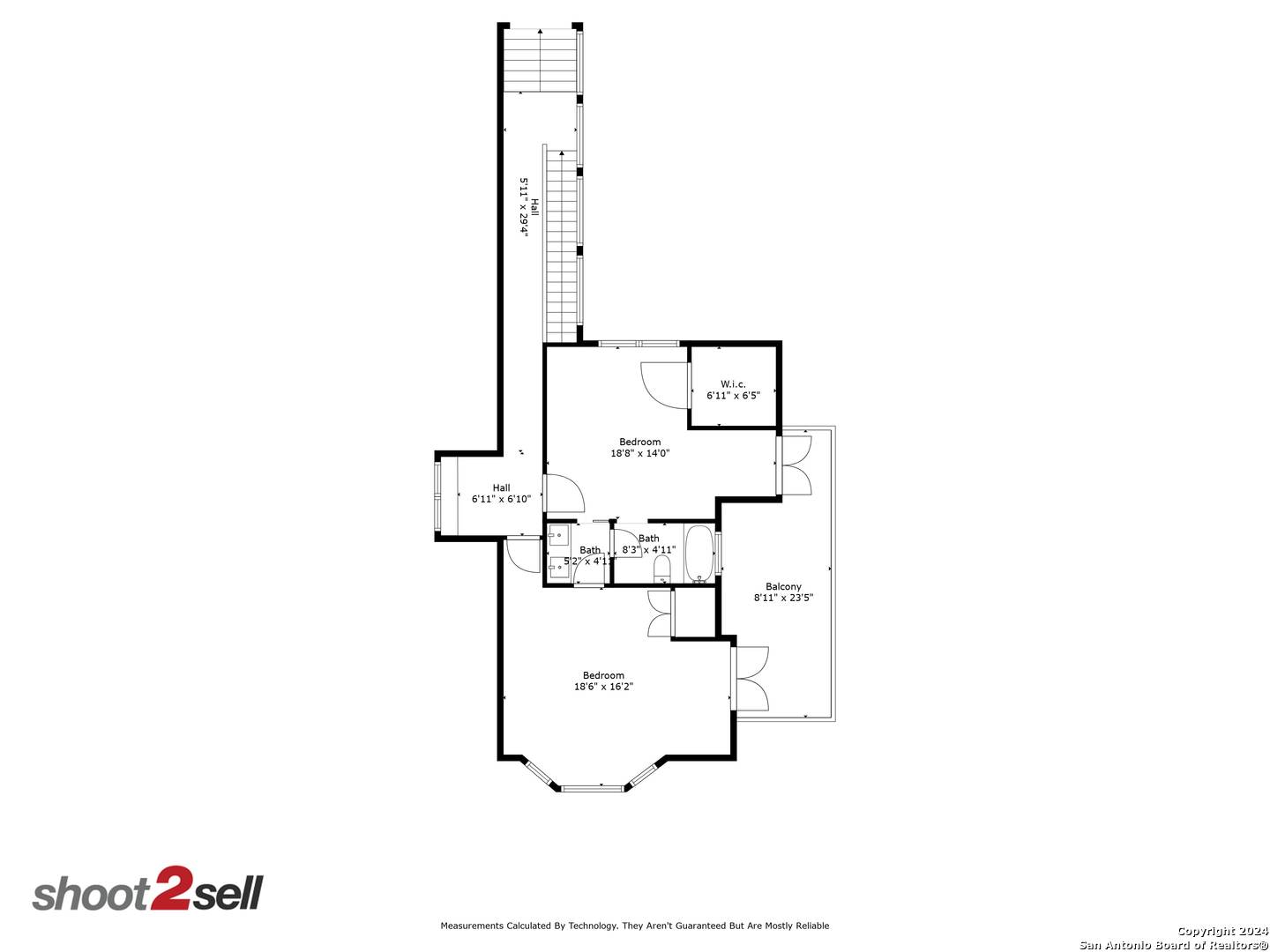Status
Market MatchUP
How this home compares to similar 3 bedroom homes in Spring Branch- Price Comparison$243,695 higher
- Home Size1831 sq. ft. larger
- Built in 2004Older than 78% of homes in Spring Branch
- Spring Branch Snapshot• 250 active listings• 56% have 3 bedrooms• Typical 3 bedroom size: 2039 sq. ft.• Typical 3 bedroom price: $531,304
Description
Incredible Hill Country home with gorgeous views of Canyon Lake. Large picture windows facing Canyon Lake for abundant natural light and scenic views. Double door entry leading into the large open living and dining areas with vaulted ceilings. Spacious kitchen that flows into the dining room with a breakfast area and counter seating. Large Primary Suite with a vaulted ceilings and French doors to the patio. Walk in tub, and accessible shower with bench, grab bars and roll in floor. Spacious walk-in closet. Secondary bedrooms away from the primary located above the garage with a Jack and Jill bathroom and a shared balcony overlooking Canyon Lake. Large family room on the second floor with a full bathroom, and 4 built in beds with cubbies, endless possibilities for this area. Large warp around deck and patio facing the Lake. Covered in shade from the mature Oak trees. 3 car garage with a circular drive and extra parking space. All 4 bathrooms have been remodeled. A stair lift from the garage to the main floor. The fenced backyard is perfect for pets. Soothing water Fountain and Falls off the patio/deck. Multi-generational living possibilities.
MLS Listing ID
Listed By
(512) 213-0195
StepStone Realty LLC
Map
Estimated Monthly Payment
$6,938Loan Amount
$736,250This calculator is illustrative, but your unique situation will best be served by seeking out a purchase budget pre-approval from a reputable mortgage provider. Start My Mortgage Application can provide you an approval within 48hrs.
Home Facts
Bathroom
Kitchen
Appliances
- Garage Door Opener
- Ceiling Fans
- Built-In Oven
- Security System (Leased)
- 2+ Water Heater Units
- Water Softener (owned)
- Dishwasher
- Private Garbage Service
- Dryer Connection
- Stove/Range
- Electric Water Heater
- Satellite Dish (owned)
- Custom Cabinets
- Solid Counter Tops
- Chandelier
- Disposal
- Microwave Oven
- Washer Connection
- Smoke Alarm
Roof
- Metal
Levels
- Two
Cooling
- Three+ Central
Pool Features
- None
Window Features
- All Remain
Other Structures
- Other
Exterior Features
- Sprinkler System
- Mature Trees
- Has Gutters
- Patio Slab
- Double Pane Windows
- Partial Fence
- Deck/Balcony
Fireplace Features
- One
Association Amenities
- Clubhouse
- Park/Playground
- Waterfront Access
- Basketball Court
- Jogging Trails
- BBQ/Grill
- Volleyball Court
- Tennis
- Sports Court
- Lake/River Park
- Pool
Accessibility Features
- Ext Door Opening 36"+
- Int Door Opening 32"+
- Grab Bars in Bathroom(s)
- Chairlift
Flooring
- Ceramic Tile
- Carpeting
- Laminate
Foundation Details
- Slab
Architectural Style
- Two Story
Heating
- Central
