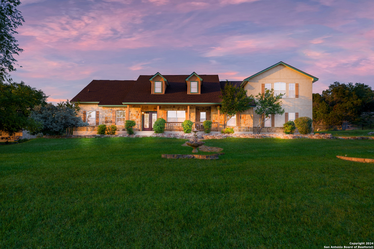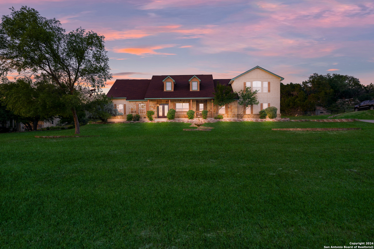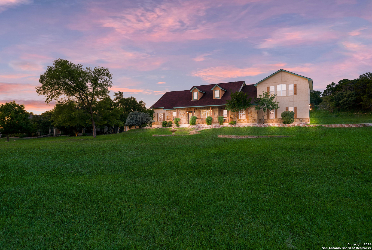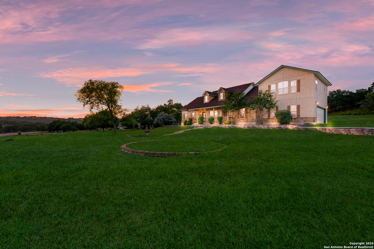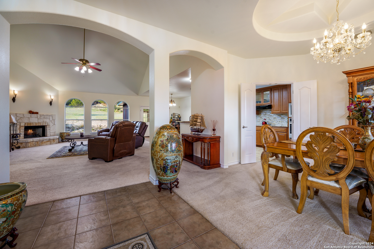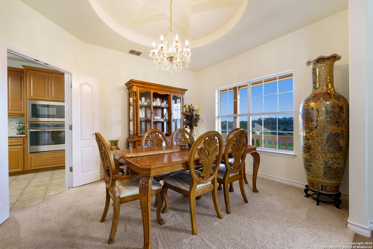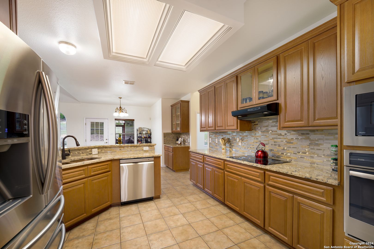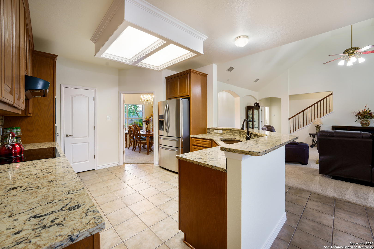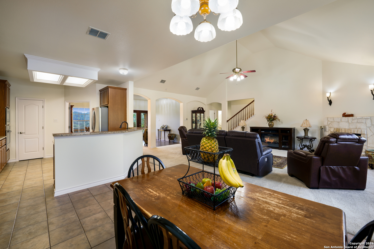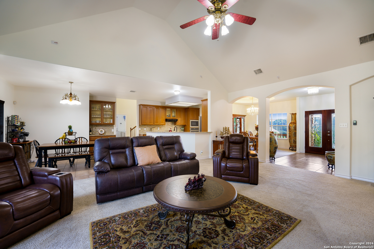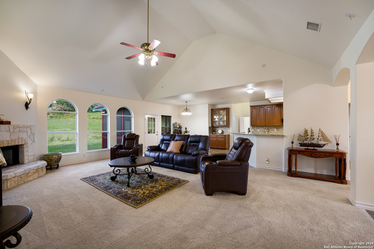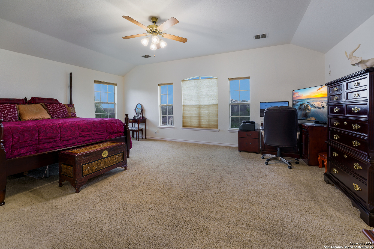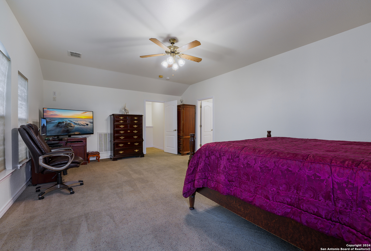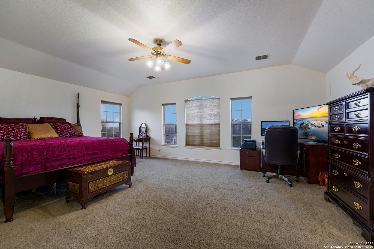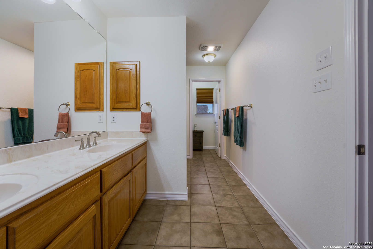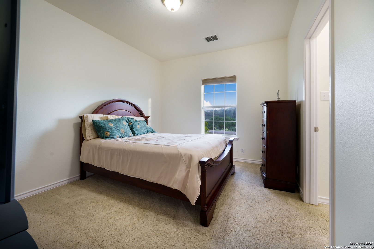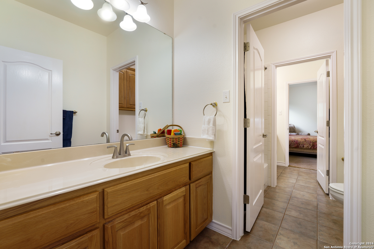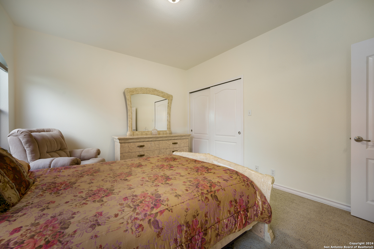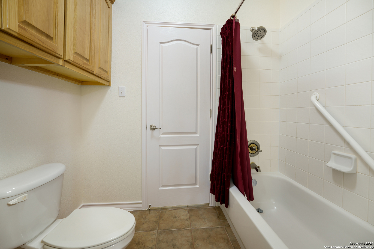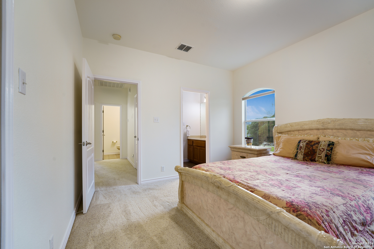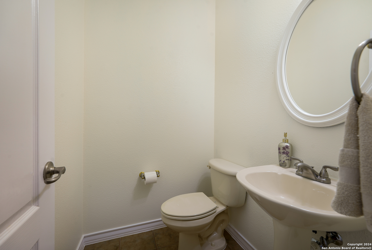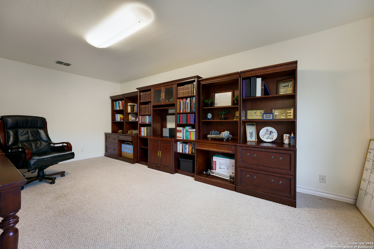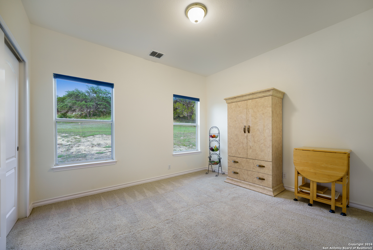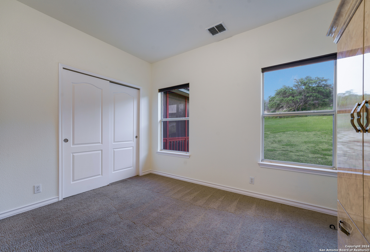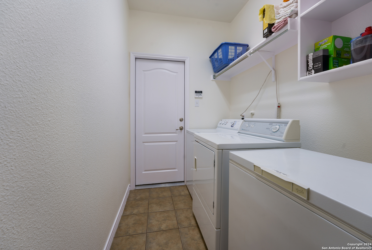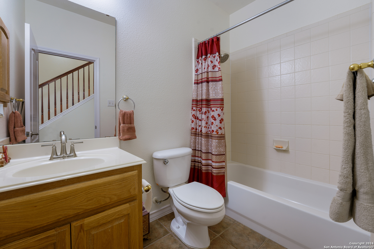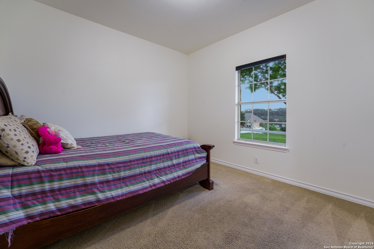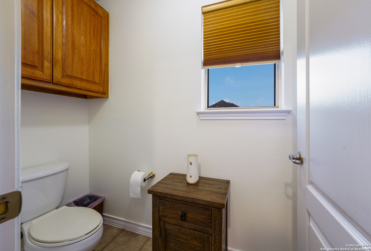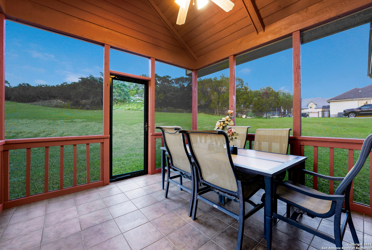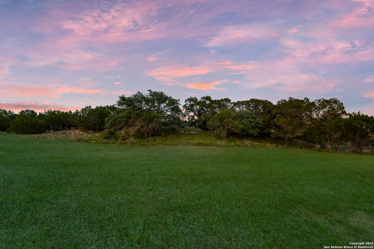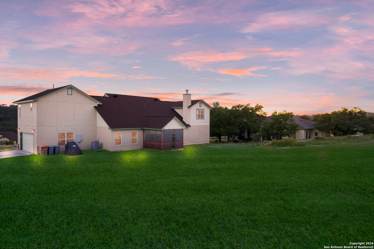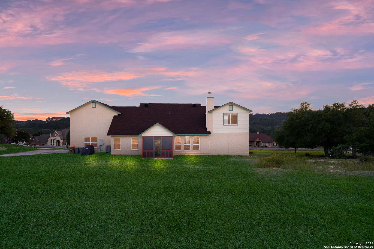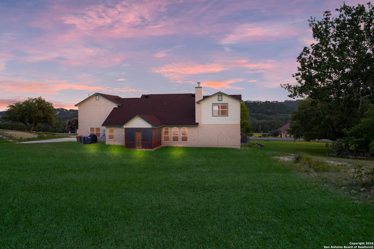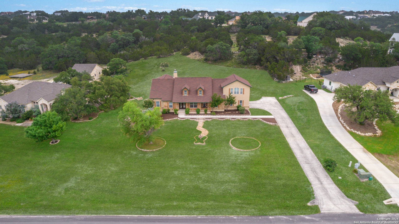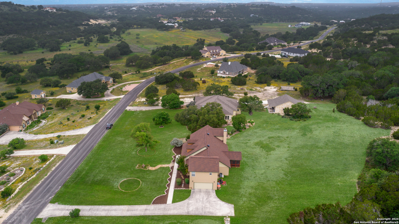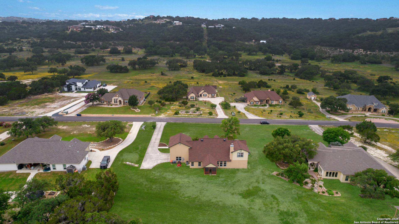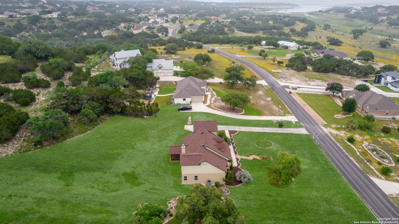Status
Market MatchUP
- Price Comparison$548,468 lower
- Home Size921 sq. ft. smaller
- Built in 2004Older than 78% of homes in Spring Branch
- Spring Branch Snapshot• 244 active listings• 7% have 5 bedrooms• Typical 5 bedroom size: 3963 sq. ft.• Typical 5 bedroom price: $1,188,467
Description
Welcome to your dream home! This stunning 1.5 story residence boasts a highly versatile floorplan, perfectly situated on a spacious 1.01-acre lot atop a serene hill. Upon entry, you'll be captivated by the expansive living, dining, and kitchen areas that seamlessly flow together, ideal for everyday living and entertaining alike. Enjoy panoramic hill country views through large arched windows that enhance the ambiance. Featuring 5 bedrooms and 3.5 bathrooms, including 4 downstairs bedrooms that could serve as a primary suite if desired, this home offers ample space for family and guests. The flexible upstairs bedroom, that is currently utilized as a primary bedroom, can be a private sanctuary or spacious recreation room with breathtaking views, ensuring tranquility and separation from the main living areas. A jack-n-jill bathroom conveniently connects two of the downstairs bedrooms, while a second staircase leads to a versatile living space or office, catering to your lifestyle needs. A screened porch invites you to relax outdoors while enjoying the fresh air in comfort. Located in the Mystic Shores subdivision, this home is thoughtfully designed to elevate your lifestyle with access to amenities such as a pool, tennis courts, trails, and more. With a septic system and no city taxes, utility costs are minimized, enhancing the overall value. Welcome to a life of luxury, comfort, and unparalleled beauty. Schedule your showing today to experience everything this home has to offer!
MLS Listing ID
Listed By
(210) 696-9996
Keller Williams City-View
Map
Estimated Monthly Payment
$5,486Loan Amount
$608,000This calculator is illustrative, but your unique situation will best be served by seeking out a purchase budget pre-approval from a reputable mortgage provider. First Choice Lending Group can provide you an approval within 48hrs.
Home Facts
Bathroom
Kitchen
Appliances
- Chandelier
- Disposal
- Security System (Owned)
- Built-In Oven
- Self-Cleaning Oven
- Dryer Connection
- Washer Connection
- Dishwasher
- Smooth Cooktop
- Ceiling Fans
- Cook Top
- Garage Door Opener
- Electric Water Heater
Roof
- Composition
Levels
- One
Cooling
- Two Central
Pool Features
- None
Window Features
- Some Remain
Parking Features
- Attached
- Two Car Garage
Exterior Features
- Mature Trees
Fireplace Features
- One
- Living Room
- Wood Burning
Association Amenities
- Pool
- Park/Playground
- Sports Court
- Tennis
- Jogging Trails
- Clubhouse
- Controlled Access
Flooring
- Ceramic Tile
- Carpeting
Foundation Details
- Slab
Architectural Style
- One Story
- Texas Hill Country
- Traditional
- Split Level
Heating
- 2 Units
- Central
