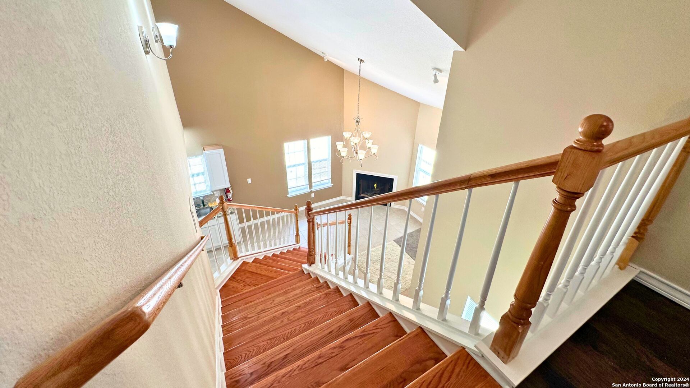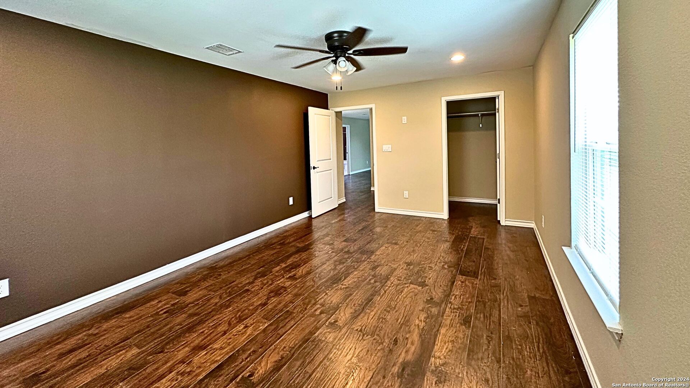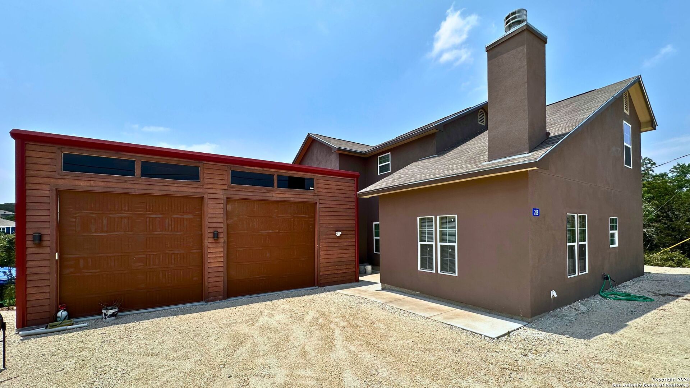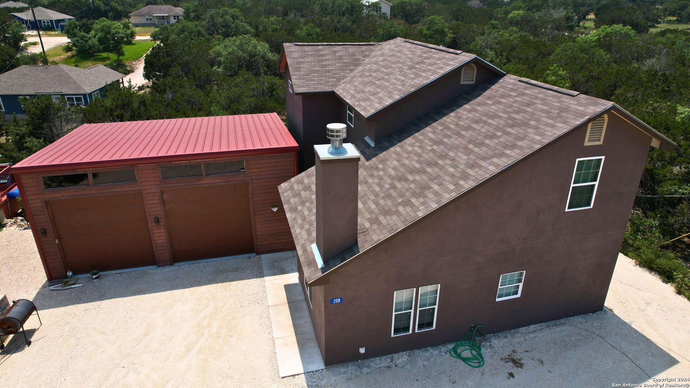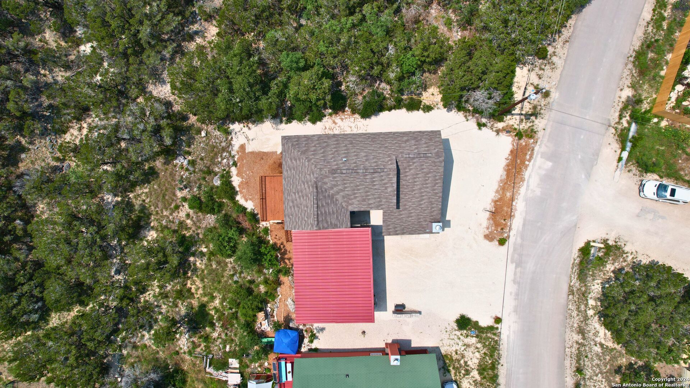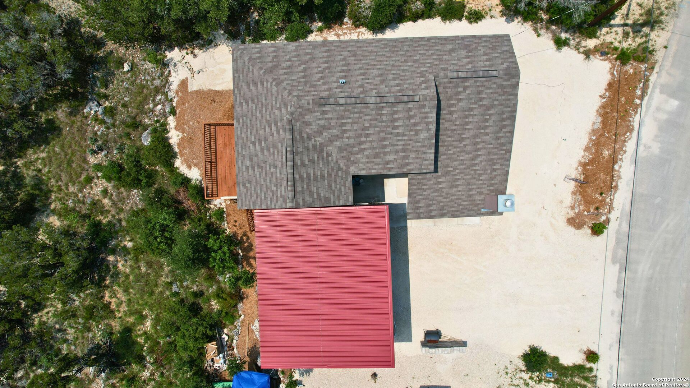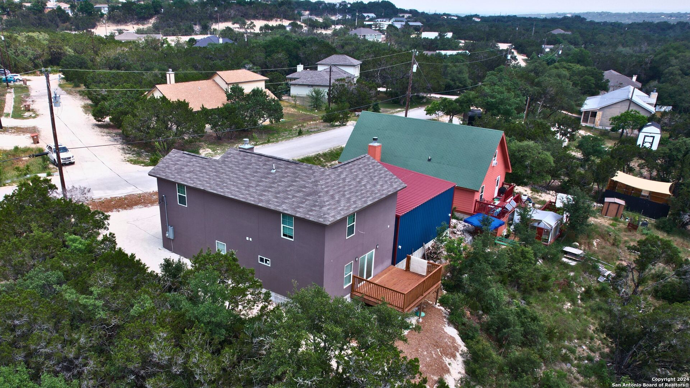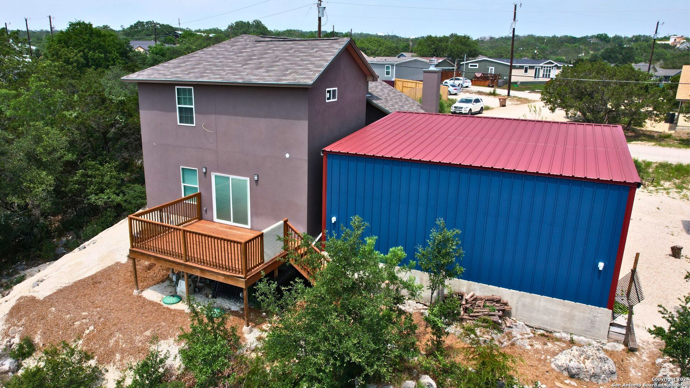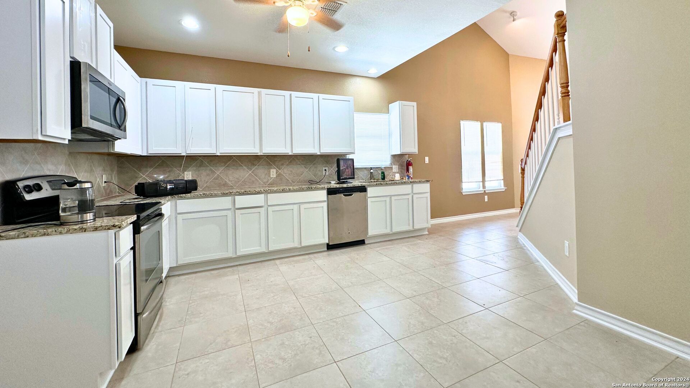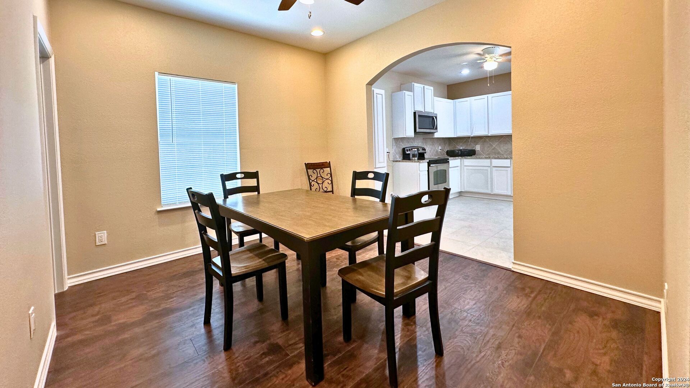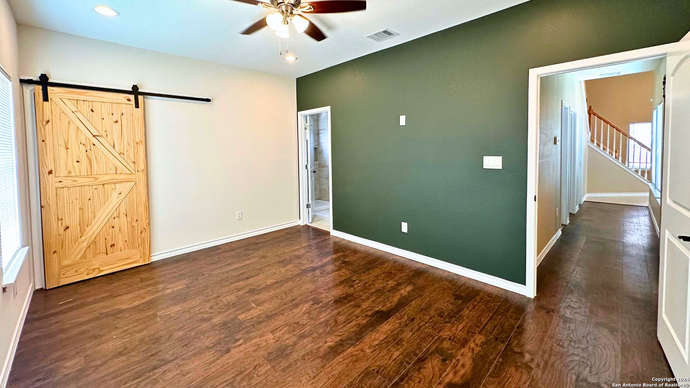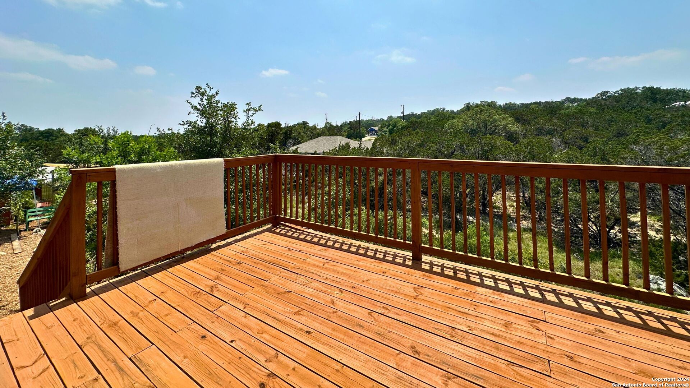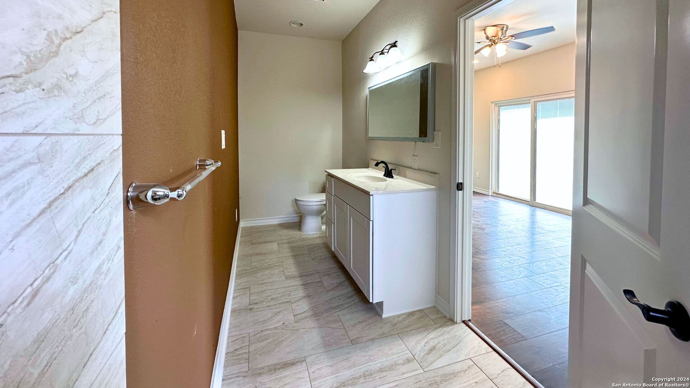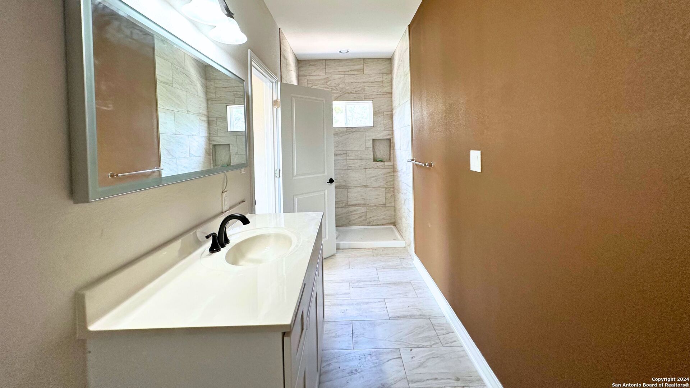Status
Market MatchUP
How this home compares to similar 2 bedroom homes in Spring Branch- Price Comparison$3,651 higher
- Home Size853 sq. ft. larger
- Built in 2023Newer than 79% of homes in Spring Branch
- Spring Branch Snapshot• 250 active listings• 4% have 2 bedrooms• Typical 2 bedroom size: 1196 sq. ft.• Typical 2 bedroom price: $311,348
Description
This charming and unique two-story home is tucked away in the peaceful, scenic community of Lake of the Hills. With 2,049 square feet of thoughtfully designed living space, two bedrooms, three full bathrooms, it's a perfect blend of comfort, style, and practicality. The open kitchen and dining area make it easy to cook and gather, whether you're preparing a quick meal or hosting a family dinner. Upstairs, a cozy game room offers a relaxed space for movie nights, board games, or simply hanging out with friends and family. Outside, a wooden deck overlooks the rolling hills, offering wide, beautiful views that make every morning and evening feel a little more special. It's the perfect spot to enjoy your coffee, unwind after a long day, or entertain guests on the weekends. One of the standout features of this home is the impressive garage with soaring 20-foot tall doors - a rare find that adds both grandeur and functionality, perfect for larger vehicles, boats, or extra storage. Located in Lake of the Hills, this home offers the best of both worlds - peaceful surroundings with easy access to nearby conveniences. Whether you're looking for a weekend getaway or a place to put down roots, this property is ready to welcome you home.
MLS Listing ID
Listed By
(888) 519-7431
eXp Realty
Map
Estimated Monthly Payment
$2,779Loan Amount
$299,250This calculator is illustrative, but your unique situation will best be served by seeking out a purchase budget pre-approval from a reputable mortgage provider. Start My Mortgage Application can provide you an approval within 48hrs.
Home Facts
Bathroom
Kitchen
Appliances
- Microwave Oven
- Dryer Connection
- Stove/Range
- Washer Connection
- Ceiling Fans
- Gas Water Heater
- Gas Cooking
- Chandelier
Roof
- Composition
Levels
- Two
Cooling
- One Central
Pool Features
- None
Window Features
- All Remain
Fireplace Features
- One
Association Amenities
- None
Flooring
- Vinyl
- Ceramic Tile
- Wood
- Carpeting
Foundation Details
- Slab
Architectural Style
- Two Story
Heating
- Central
