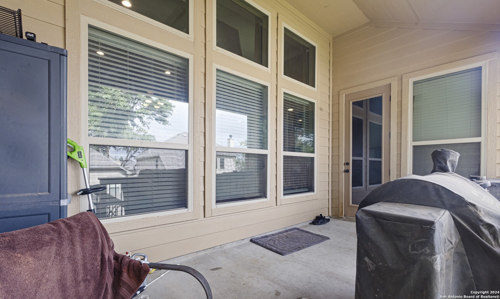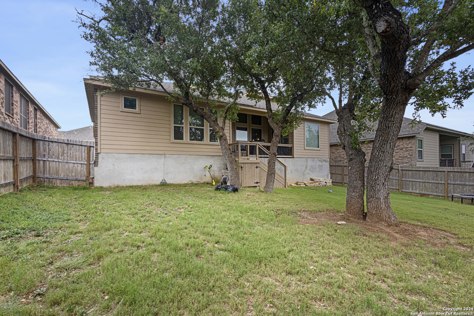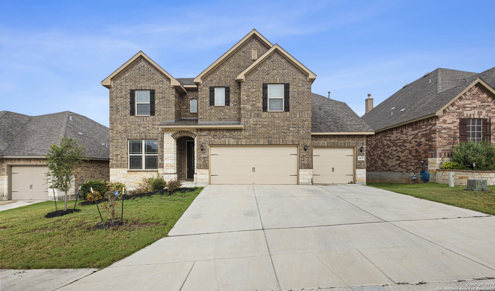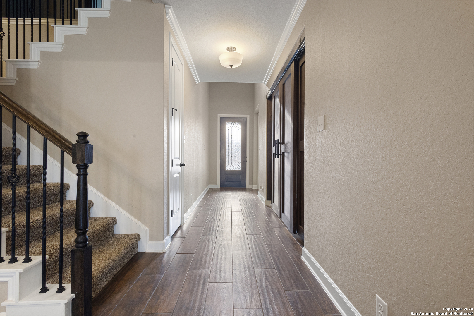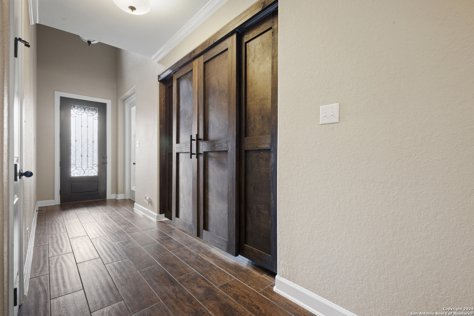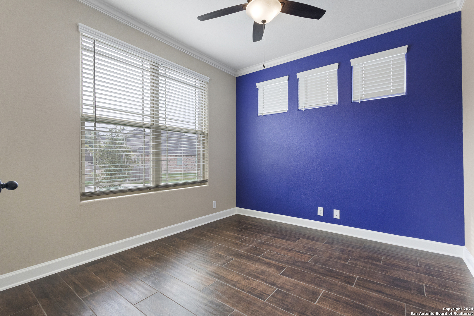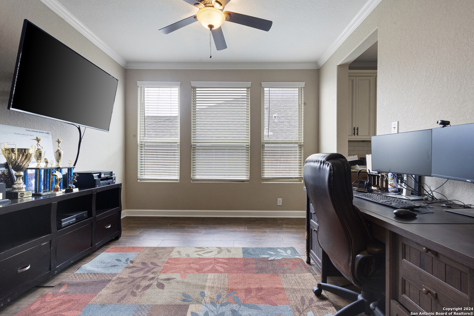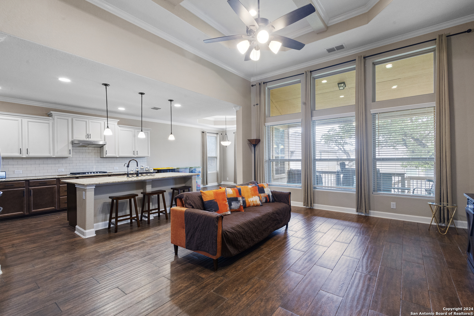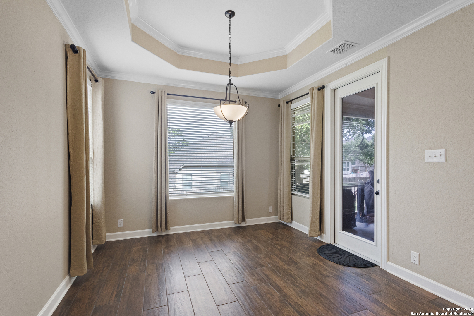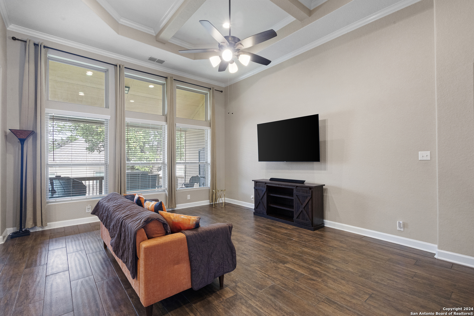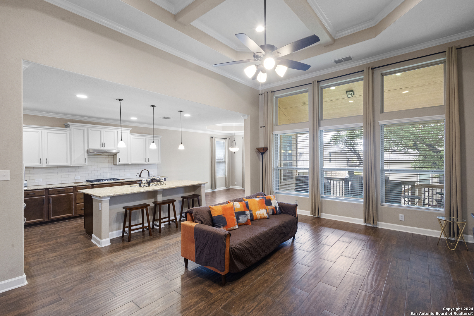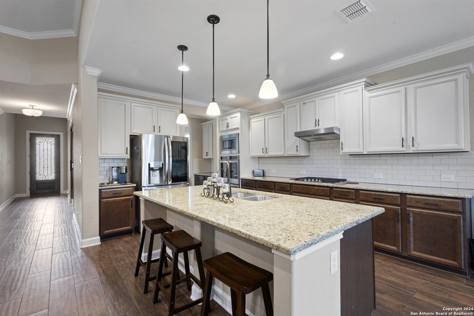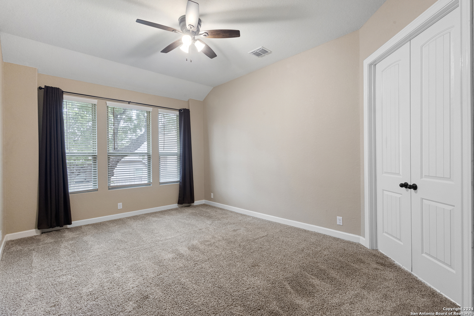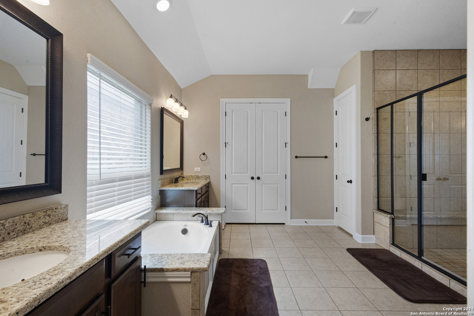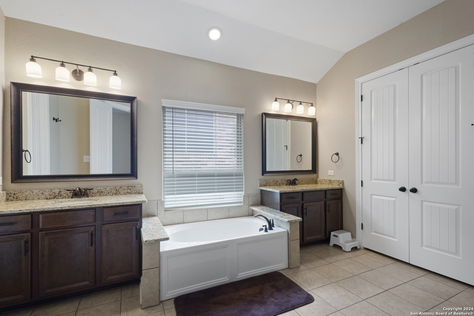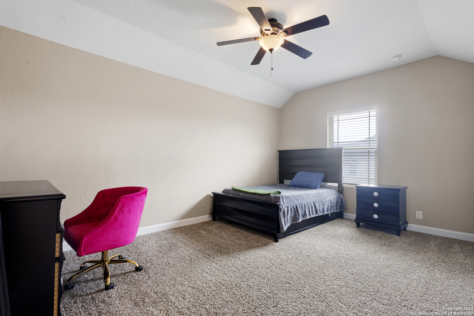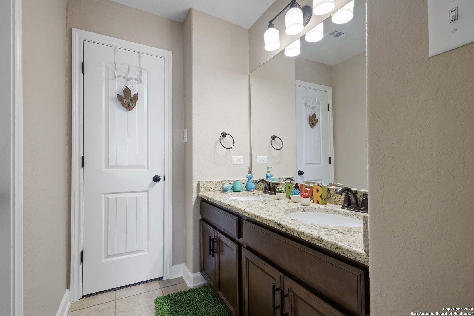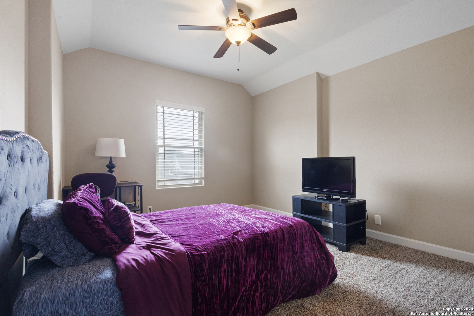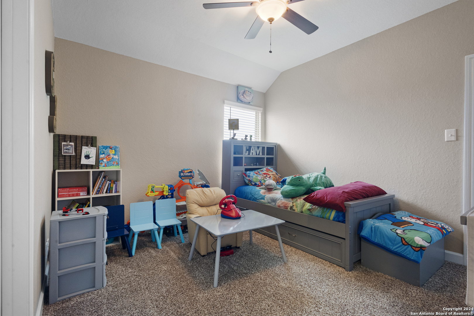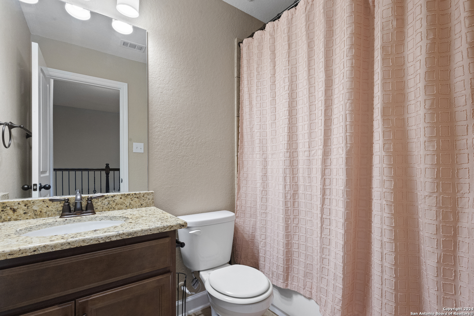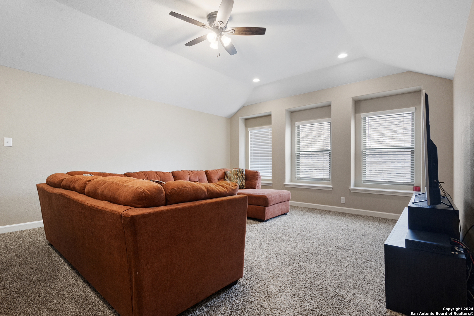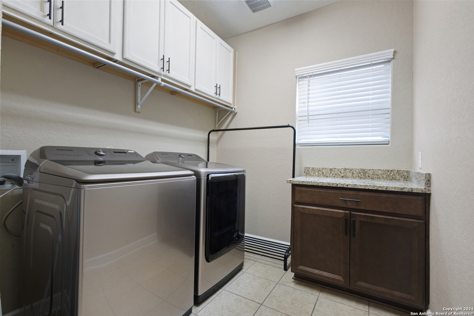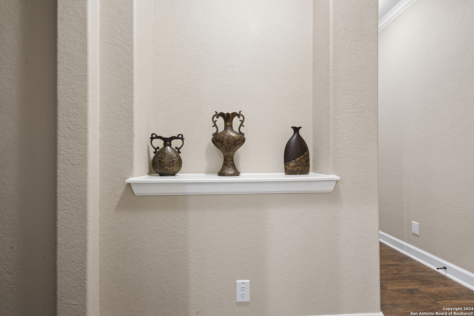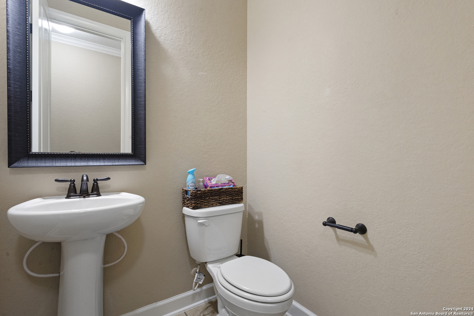Status
Market MatchUP
How this home compares to similar 4 bedroom homes in Spring Branch- Price Comparison$338,675 lower
- Home Size228 sq. ft. larger
- Built in 2020Newer than 58% of homes in Spring Branch
- Spring Branch Snapshot• 250 active listings• 31% have 4 bedrooms• Typical 4 bedroom size: 2959 sq. ft.• Typical 4 bedroom price: $835,674
Description
Seller willing to contribute some concessions to buyer! This home is nestled in the Preserve at Singing Hills community in Spring Branch. Singing Hills is located in the beautiful Texas Hill Country located right off Hwy 281N with easy access to Guadalupe River and Canyon Lake. This community is set against rolling hills and lush greenery. This Ashton Woods home is 3187 sq ft and offers 4 bedrooms, 3.5 bathrooms plus an Office space along with two eating areas. This home features a blend of quality comfort, modern amenities and contemporary finish with open concept living space, high ceilings and lots of light. The gourmet kitchen features stainless steel appliances, spacious island that is the heart of the home. The master bedroom is a quiet retreat with a luxurious master bathroom featuring dual vanities, a beautiful over-sized shower. This home also has a nice size game room upstairs. if you are looking for a home with a blend of country living but close to the city this is a smart choice for you. Schedule a showing with a realtor today!
MLS Listing ID
Listed By
(210) 279-9571
Kingdom Living Realty, LLC
Map
Estimated Monthly Payment
$4,724Loan Amount
$472,150This calculator is illustrative, but your unique situation will best be served by seeking out a purchase budget pre-approval from a reputable mortgage provider. Start My Mortgage Application can provide you an approval within 48hrs.
Home Facts
Bathroom
Kitchen
Appliances
- Double Ovens
- Washer Connection
- Ceiling Fans
- Dishwasher
- Refrigerator
- Electric Water Heater
- Microwave Oven
- Dryer Connection
- Built-In Oven
- Disposal
- Garage Door Opener
- Gas Cooking
- Smoke Alarm
Roof
- Composition
Levels
- Two
Cooling
- Two Central
Pool Features
- None
Window Features
- All Remain
Exterior Features
- Covered Patio
Fireplace Features
- Not Applicable
Association Amenities
- None
Flooring
- Ceramic Tile
- Carpeting
Foundation Details
- Slab
Architectural Style
- Two Story
Heating
- Central
