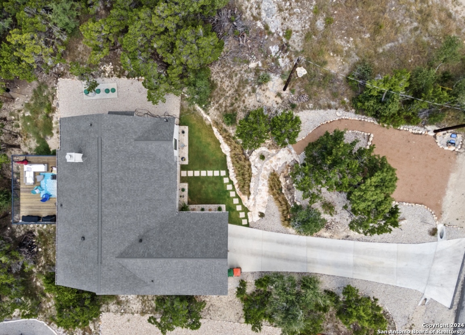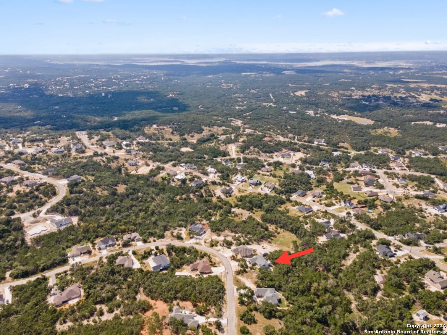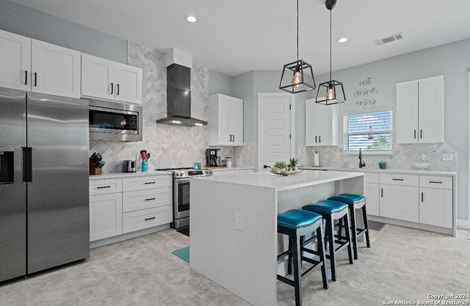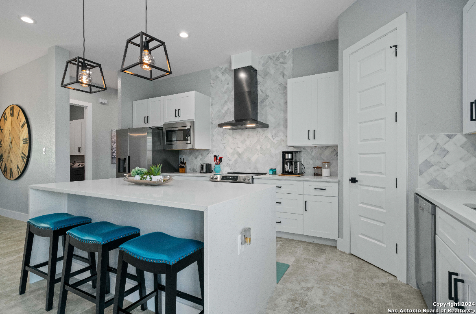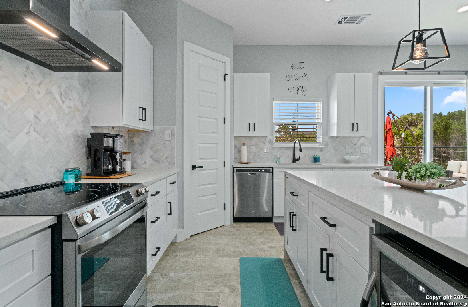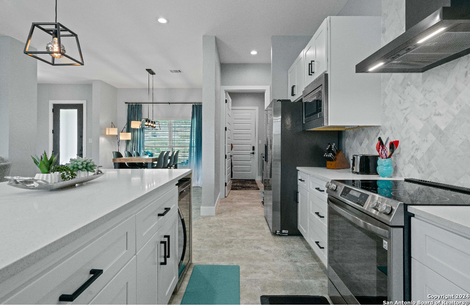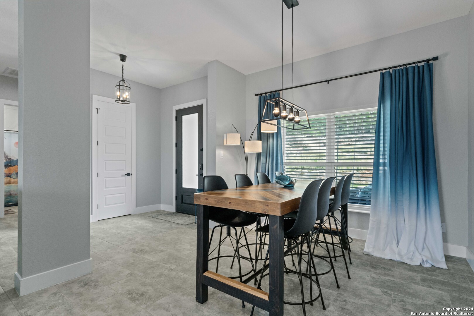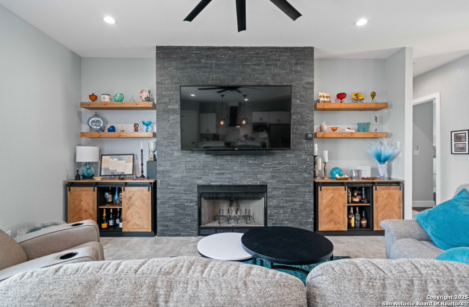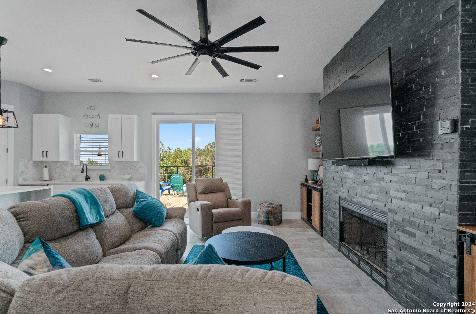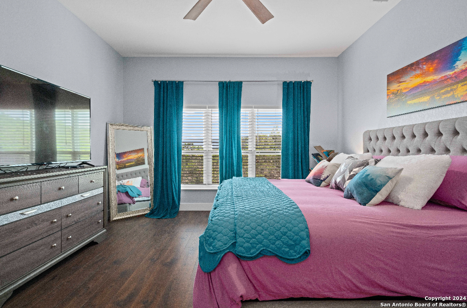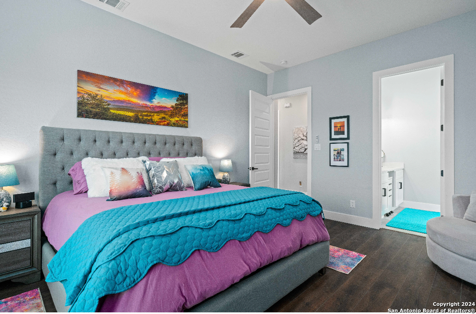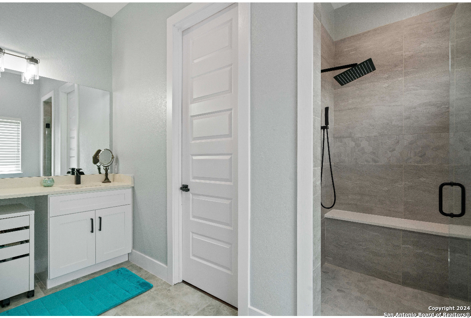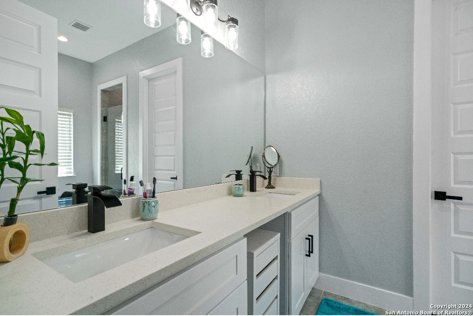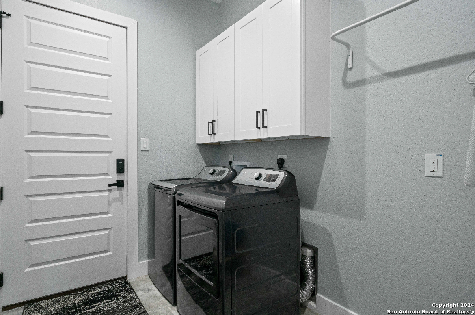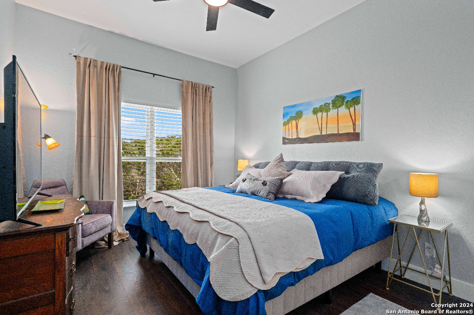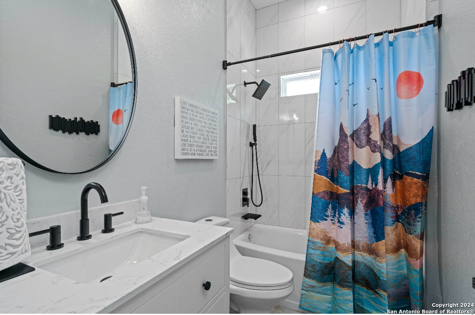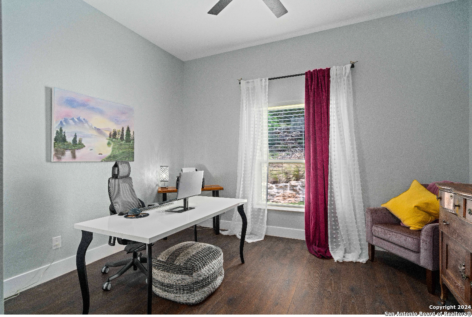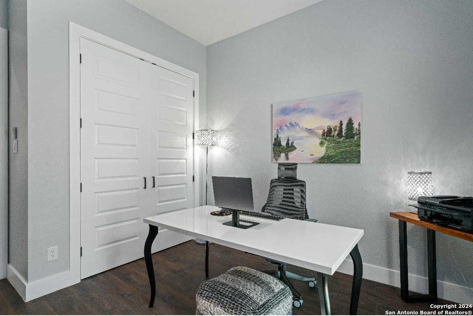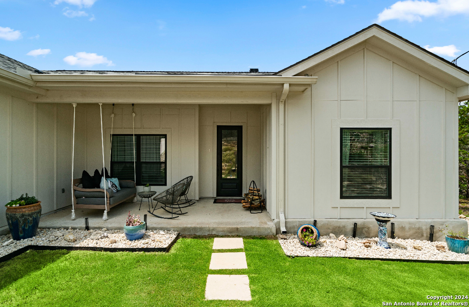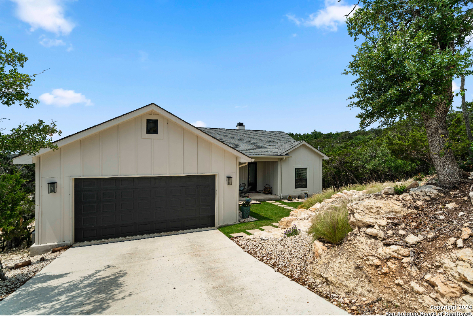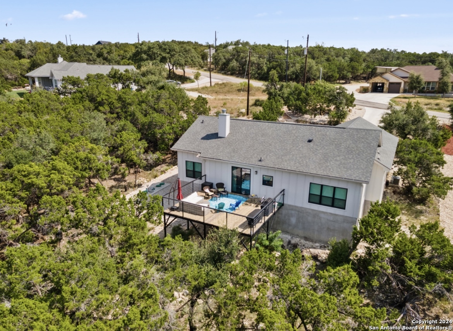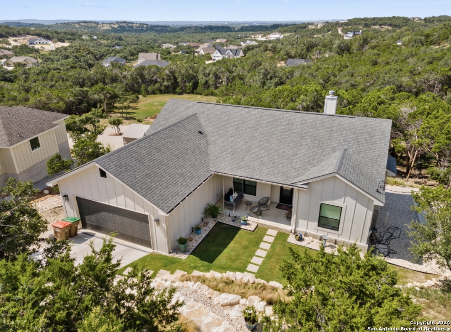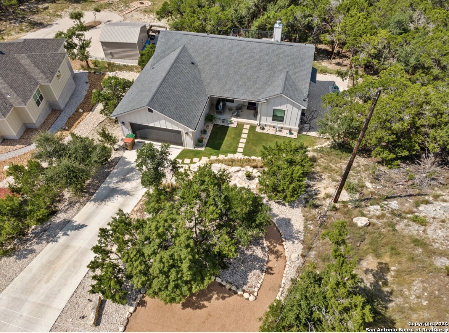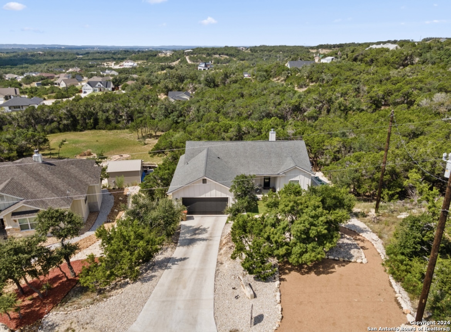Status
Market MatchUP
How this home compares to similar 3 bedroom homes in Spring Branch- Price Comparison$32,305 lower
- Home Size210 sq. ft. smaller
- Built in 2022Newer than 70% of homes in Spring Branch
- Spring Branch Snapshot• 250 active listings• 56% have 3 bedrooms• Typical 3 bedroom size: 2039 sq. ft.• Typical 3 bedroom price: $531,304
Description
Welcome to your new Hill Country home in beautiful Canyon Lake, TX. Here you'll be surrounded by mature trees & peaceful living. Inside you fall in love with a spacious open living area perfect for entertaining, gorgeous white quartz waterfall countertop and stone fireplace. Off the living room are sliding doors leading to your oversized deck which allows expansive views for miles. Perfect way to watch the sunsets. Home features soft close cabinets, water softener, gutters and custom blinds throughout. Two additional parking spaces are also reserved for guests and home is still under builder warranty. This home is just a short 10 min drive to the lake where you can enjoy any and all water activities, shopping, and all this beautiful town has to offer.
MLS Listing ID
Listed By
(210) 493-1766
BHHS Don Johnson, REALTORS
Map
Estimated Monthly Payment
$4,073Loan Amount
$474,050This calculator is illustrative, but your unique situation will best be served by seeking out a purchase budget pre-approval from a reputable mortgage provider. Start My Mortgage Application can provide you an approval within 48hrs.
Home Facts
Bathroom
Kitchen
Appliances
- Dishwasher
- Disposal
- Self-Cleaning Oven
- Dryer Connection
- Stove/Range
- Washer Connection
- Ceiling Fans
Roof
- Heavy Composition
Levels
- One
Cooling
- One Central
Pool Features
- None
Window Features
- None Remain
Exterior Features
- Double Pane Windows
- Mature Trees
- Has Gutters
- Deck/Balcony
Fireplace Features
- One
Association Amenities
- Controlled Access
Flooring
- Ceramic Tile
- Laminate
Foundation Details
- Slab
Architectural Style
- One Story
- Ranch
- Traditional
Heating
- Central
