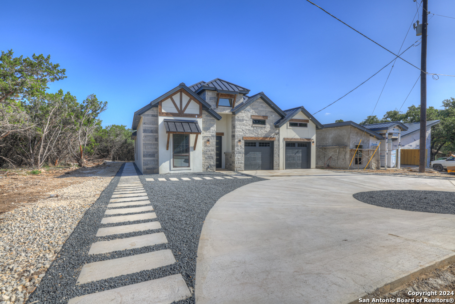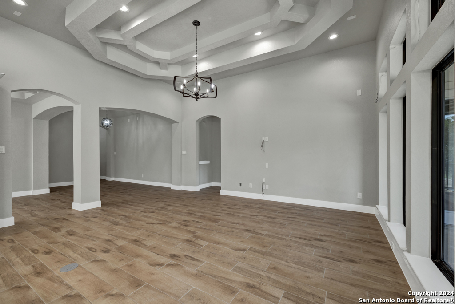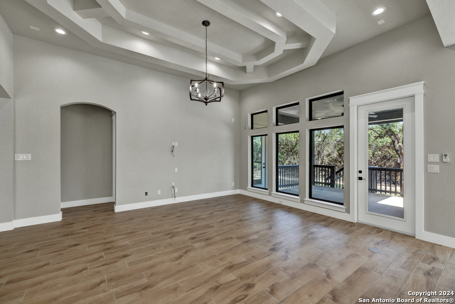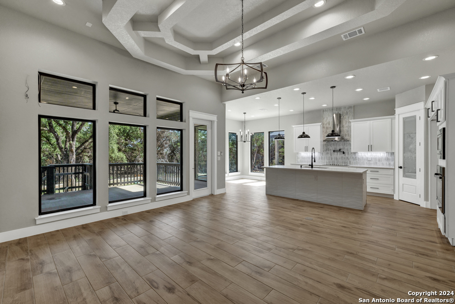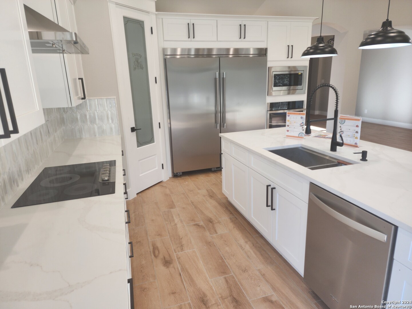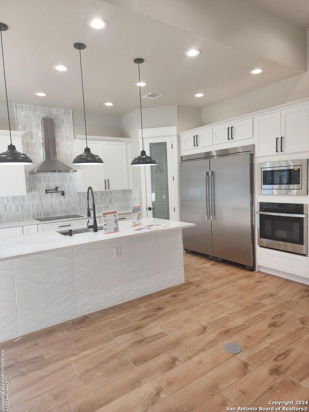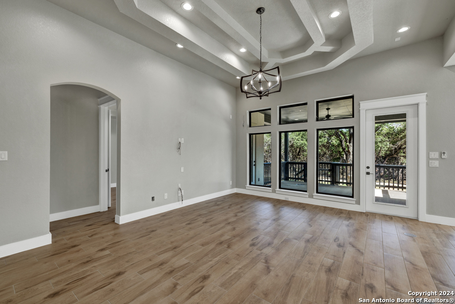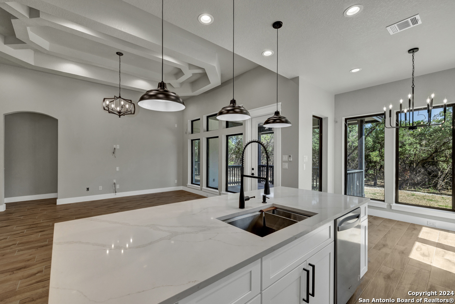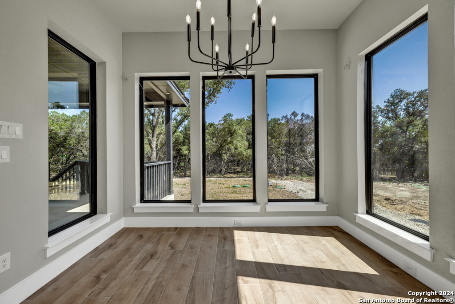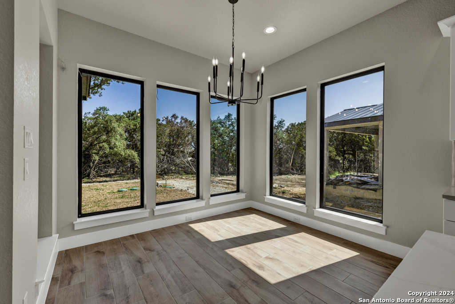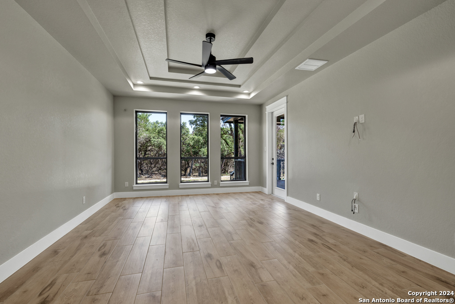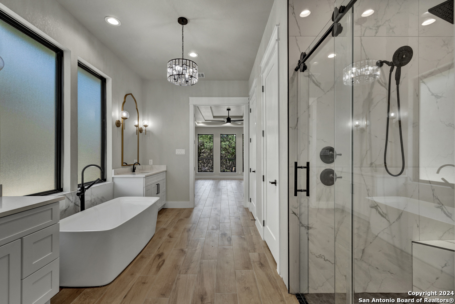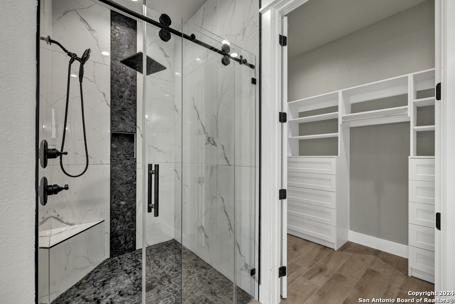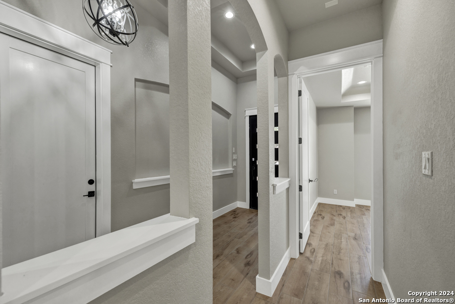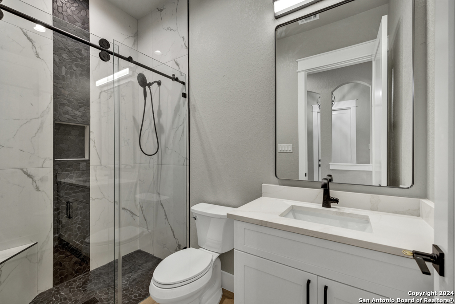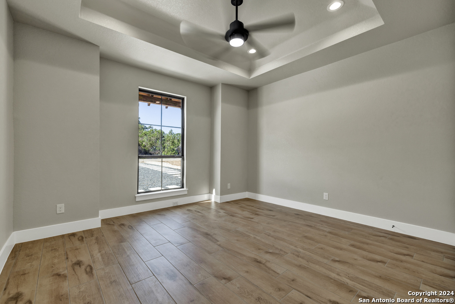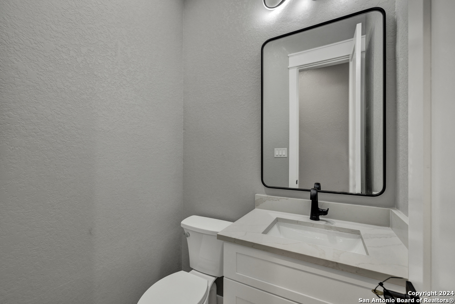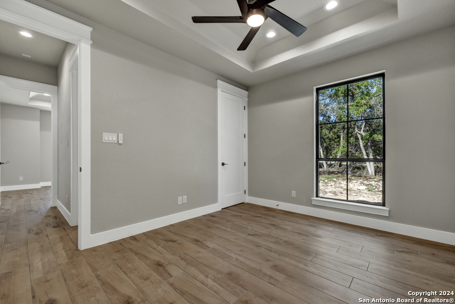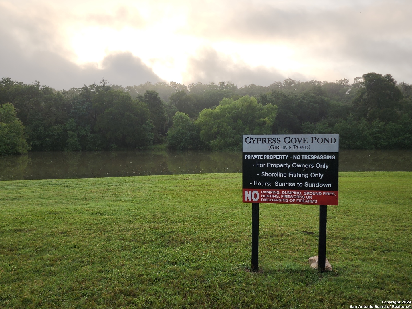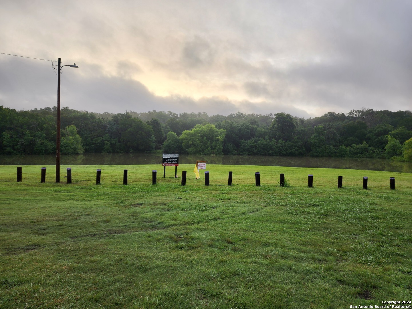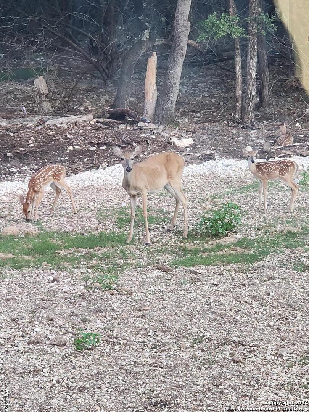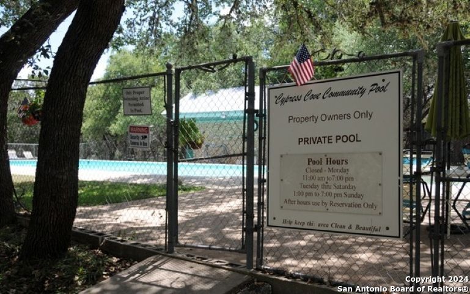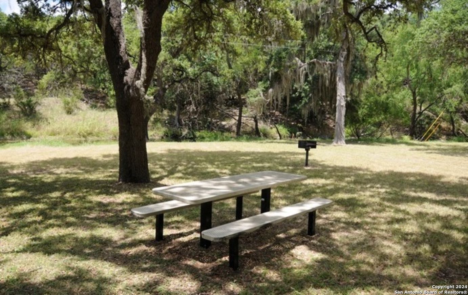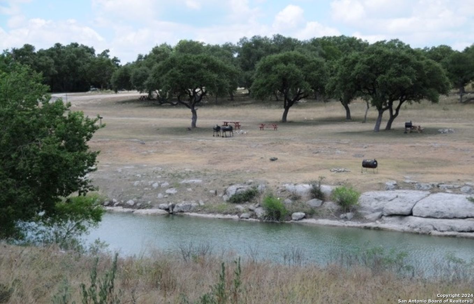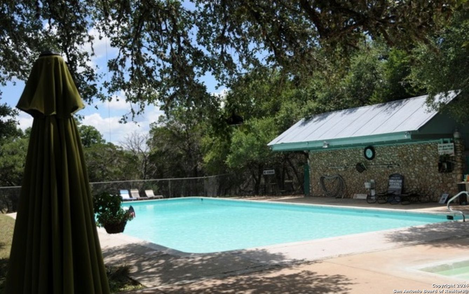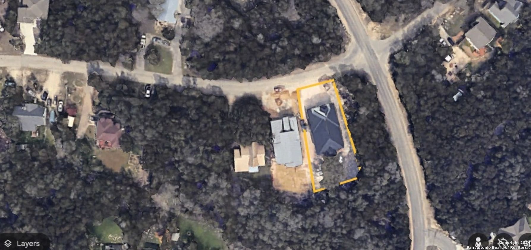Status
Market MatchUP
- Price Comparison$313,690 lower
- Home Size398 sq. ft. smaller
- Built in 2024Newer than 96% of homes in Spring Branch
- Spring Branch Snapshot• 244 active listings• 30% have 4 bedrooms• Typical 4 bedroom size: 2958 sq. ft.• Typical 4 bedroom price: $833,689
Description
Welcome to your new 4Bed 3 Full Bath dream home in the heart of serenity! This stunning luxury residence offers unparalleled space and sophistication. Real Warranties not contracts. High-Speed Fiber with upgraded custom Advanced Residential and Small Business Physical Ethernet LAN Setup for security, entertainment, and internet facilities. Step into grandeur through a 25-foot entryway, where 12-foot grated ceilings and expansive rooms create an ambiance of openness and privacy. Low-maintenance professionally xeriscaped front yard. Indulge in the master bath's dual vanities, a luxurious garden tub, and a glass-enclosed shower. The chef's kitchen boasts top-tier amenities including a SubZero Refrigerator, Marble countertops, a deep well sink, and built-in appliances fit for gourmet creations. Enjoy entertaining on the extended covered patio or retreat to the oversized garage, perfect for those hobbies that need space. Crafted with 5-Star Closed Cell Spray Foam insulation, this home combines elegance with energy efficiency. What do you do with a home that has a TON of upgrades and options in a Serene neighborhood setting with plenty of amenities. All this listed at $203 per sqft. Go look at it for yourself.
MLS Listing ID
Listed By
(830) 643-0111
Vista Realty
Map
Estimated Monthly Payment
$3,916Loan Amount
$494,000This calculator is illustrative, but your unique situation will best be served by seeking out a purchase budget pre-approval from a reputable mortgage provider. First Choice Lending Group can provide you an approval within 48hrs.
Home Facts
Bathroom
Kitchen
Appliances
- Chandelier
- Smooth Cooktop
- Microwave Oven
- Cook Top
- Dishwasher
- Washer Connection
- Disposal
- Stove/Range
- Private Garbage Service
- Ceiling Fans
- Dryer Connection
- 2+ Water Heater Units
- Built-In Oven
- Electric Water Heater
- Solid Counter Tops
Roof
- Metal
Levels
- One
Cooling
- One Central
Pool Features
- None
Window Features
- All Remain
Fireplace Features
- Not Applicable
Association Amenities
- Clubhouse
- Park/Playground
- Boat Ramp
- Pool
- Sports Court
- BBQ/Grill
Flooring
- Ceramic Tile
Foundation Details
- Slab
Architectural Style
- Contemporary
- Ranch
- One Story
Heating
- Central
- 1 Unit
- Heat Pump

