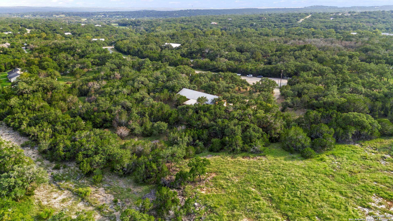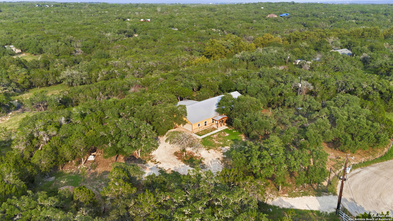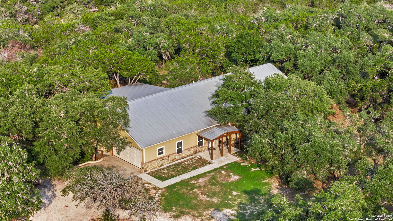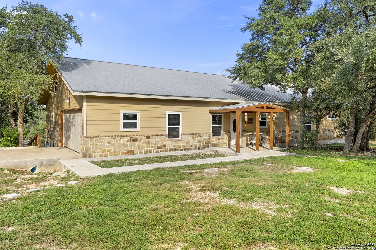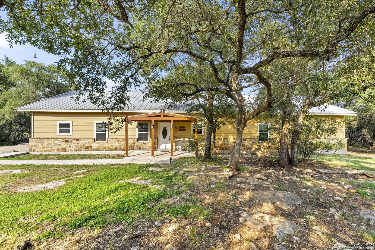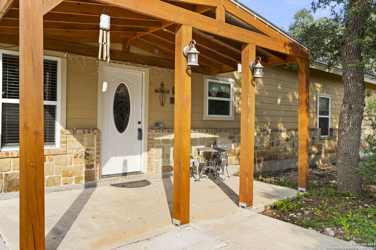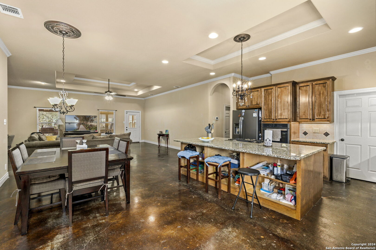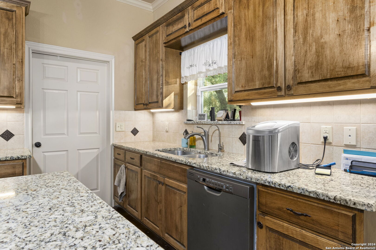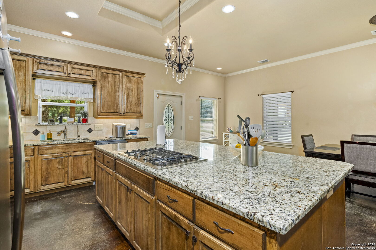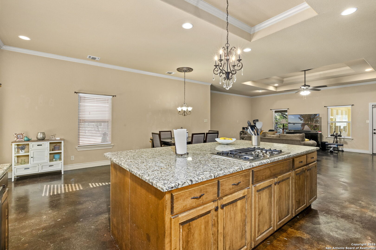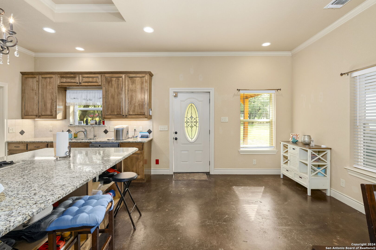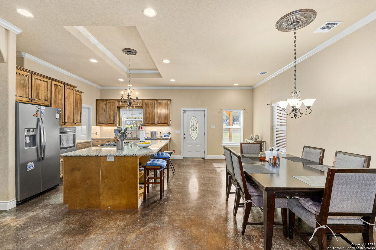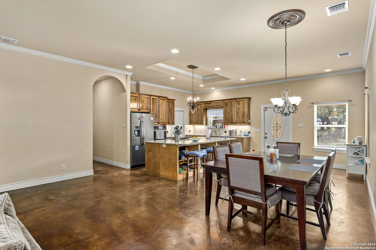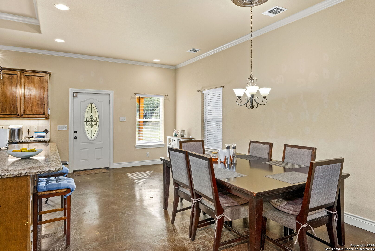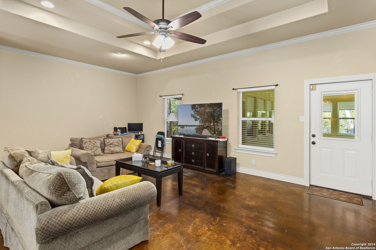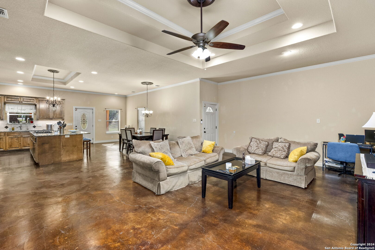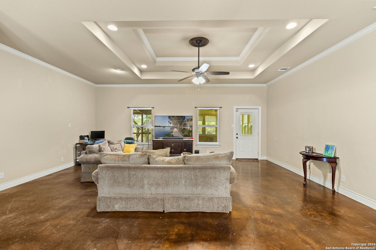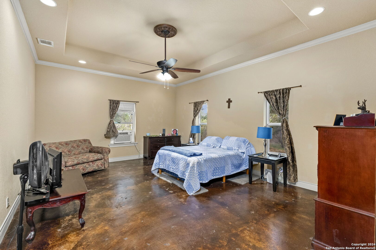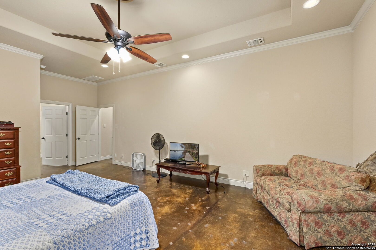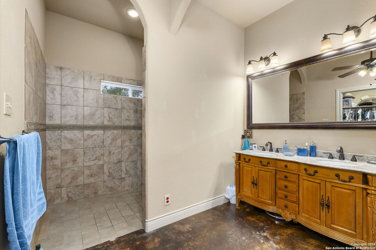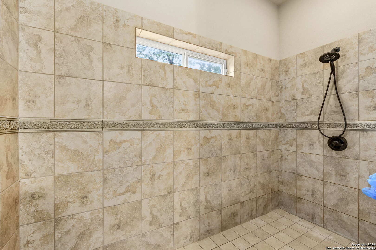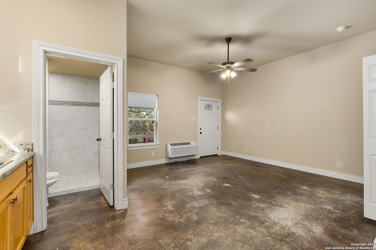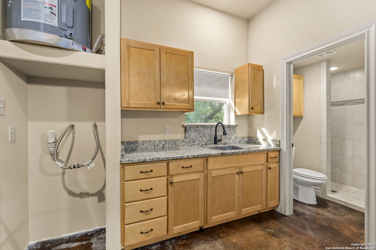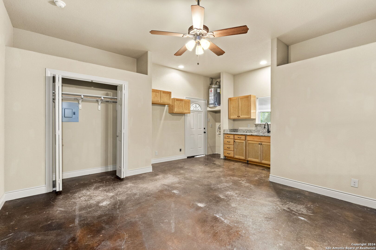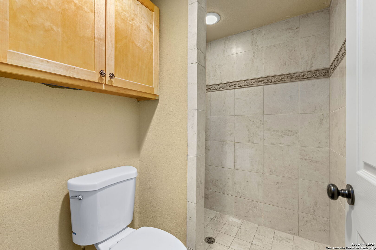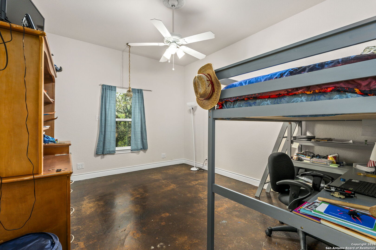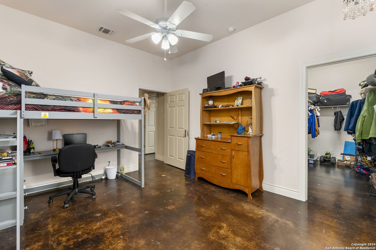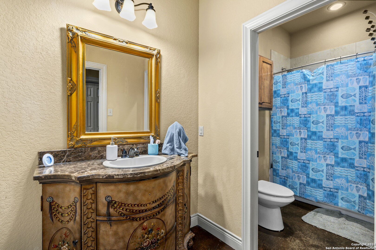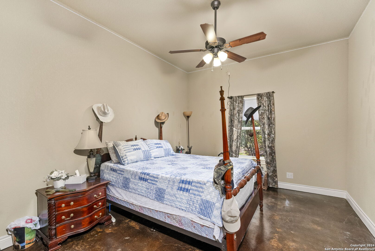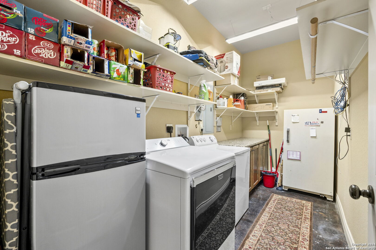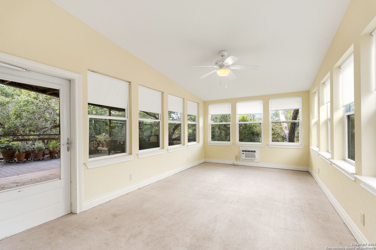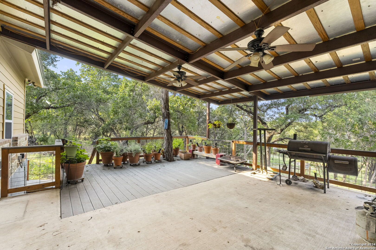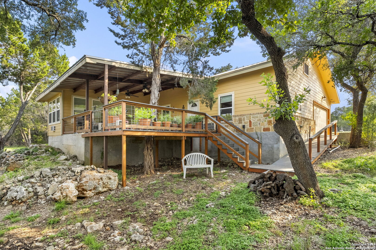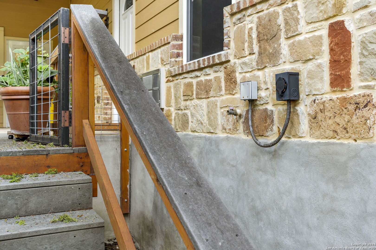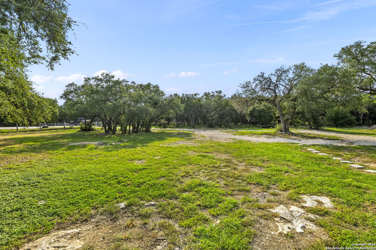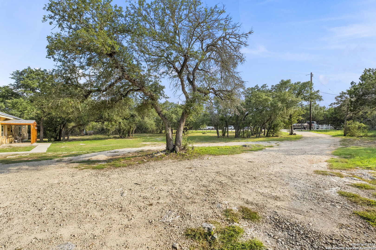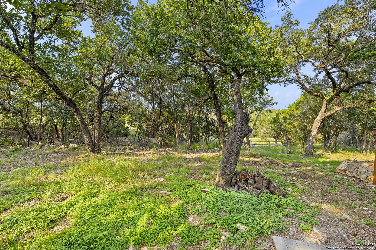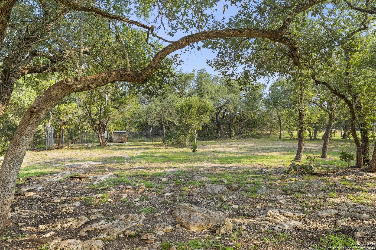Status
Market MatchUP
How this home compares to similar 4 bedroom homes in Spring Branch- Price Comparison$175,775 lower
- Home Size127 sq. ft. smaller
- Built in 2016Older than 57% of homes in Spring Branch
- Spring Branch Snapshot• 250 active listings• 31% have 4 bedrooms• Typical 4 bedroom size: 2959 sq. ft.• Typical 4 bedroom price: $835,674
Description
Experience comfort and tranquility in this beautiful 4-bedroom,3-bathroom home in Spring branch,Texas. Covering 2,832 square feet (handicap accessible) on a 2.2 acre lot, this beautifully designed residence offers ample space for relaxation and entertainment. Inside, high ceilings, elegant crown molding along with tray ceilings in select rooms.The living room area seamlessly connects to the large kitchen-featuring a sizable island granite countertop and a spacious pantry.The master suite features a true retreat with spacious layout and a large walk in shower. Three additional bedrooms are generously sized, each with ample closet space.The mother-in-law suite (4th bedroom) includes its own kitchenette and full bath with a walk in shower , also has it's own independent water heater and A/C allowing for privacy and convenience.Insulated 2X6 exterior (along with additional steel support) and some interior walls having 2X6 beams ensure year-round energy efficiency and comfort.The house is also wired for a portable generator, providing peace of mind during power outages.The oversized garage offers ample space for larger trucks or vehicles as well as additional storage. There is also a large linen closet.The Florida room provides a serene spot to enjoy the surrounding landscape. Perfect for morning coffee or unwinding after a long day. There are 4 security cameras on all 4 corners of the home and exterior electric outlets under the eaves.The front gate has electricity and lighting.There is reverse osmosis water filtration in the kitchen sink, refrigerator in the kitchen, refrigerator hook up in the laundry room and the mother-in-law suite. Most of the property is fenced.This property offers a lifestyle of modern amenities, thoughtful design, and prime location. the expansive lot invites outdoor activities, gardening, and appreciation of the Texas hill country's natural beauty.
MLS Listing ID
Listed By
(210) 483-7070
Coldwell Banker D'Ann Harper
Map
Estimated Monthly Payment
$5,531Loan Amount
$626,905This calculator is illustrative, but your unique situation will best be served by seeking out a purchase budget pre-approval from a reputable mortgage provider. Start My Mortgage Application can provide you an approval within 48hrs.
Home Facts
Bathroom
Kitchen
Appliances
- Central Vacuum
- Garage Door Opener
- Custom Cabinets
- Private Garbage Service
- Self-Cleaning Oven
- Smoke Alarm
- Built-In Oven
- Stove/Range
- 2+ Water Heater Units
- Dishwasher
- Electric Water Heater
- Security System (Owned)
- Gas Water Heater
- Ceiling Fans
- Washer Connection
- Gas Cooking
- Plumb for Water Softener
- Carbon Monoxide Detector
- Propane Water Heater
- Dryer Connection
- Ice Maker Connection
Roof
- Metal
Levels
- One
Cooling
- One Central
- Two Window/Wall
- One Window/Wall
Pool Features
- None
Window Features
- All Remain
Parking Features
- Two Car Garage
- Oversized
Fireplace Features
- Not Applicable
Association Amenities
- Park/Playground
Accessibility Features
- 36 inch or more wide halls
- No Carpet
- First Floor Bath
- Stall Shower
- First Floor Bedroom
Flooring
- Other
Foundation Details
- Slab
Architectural Style
- One Story
- Ranch
Heating
- Heat Pump
- Central
