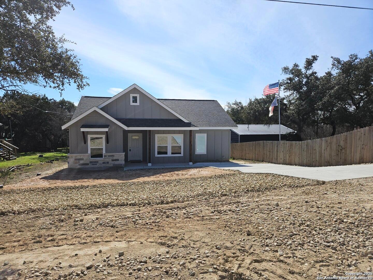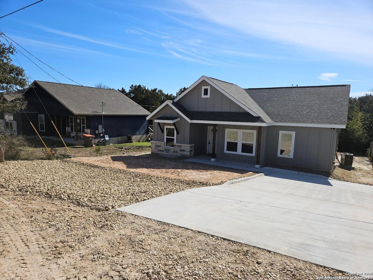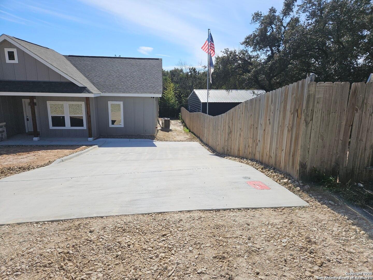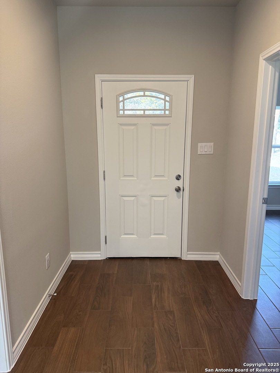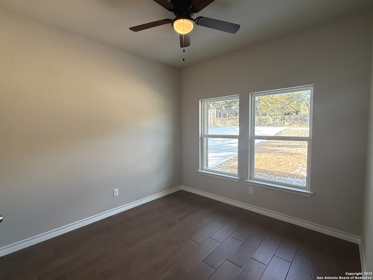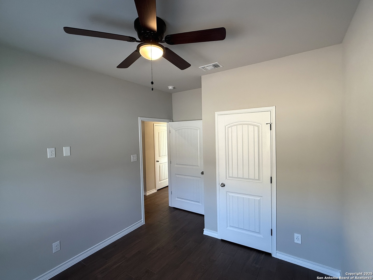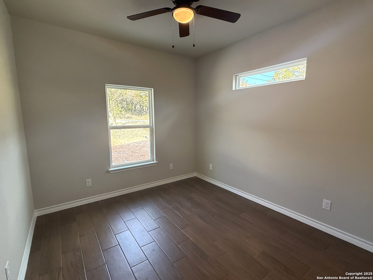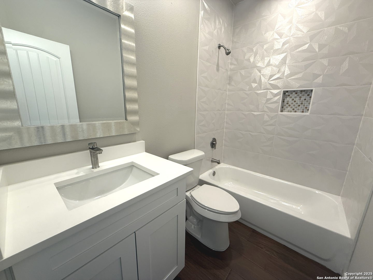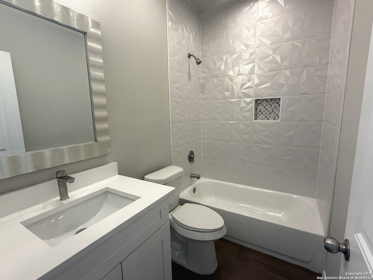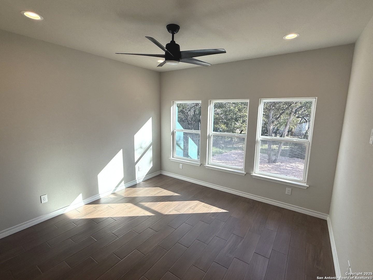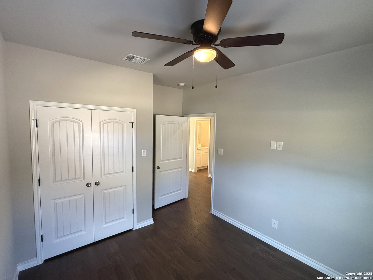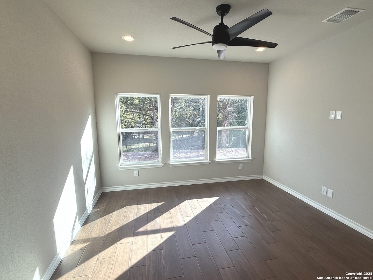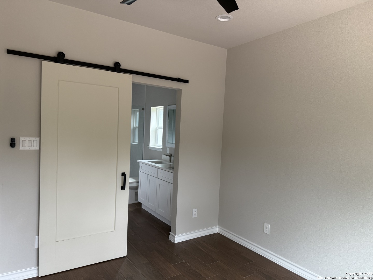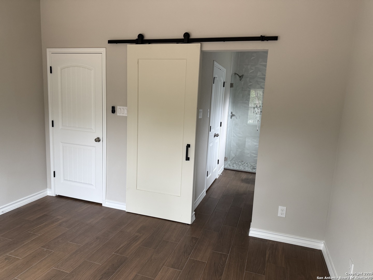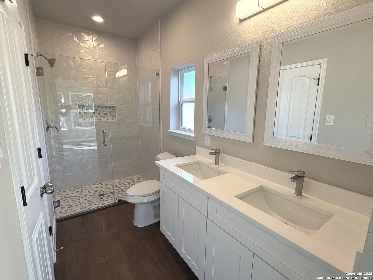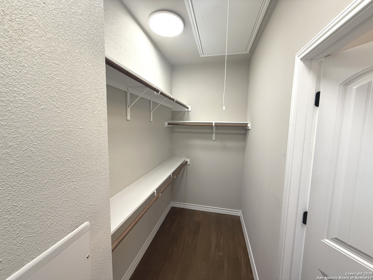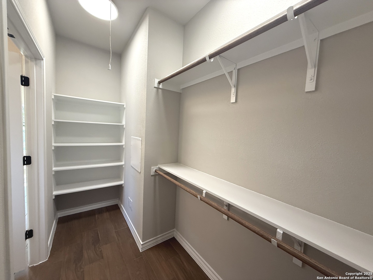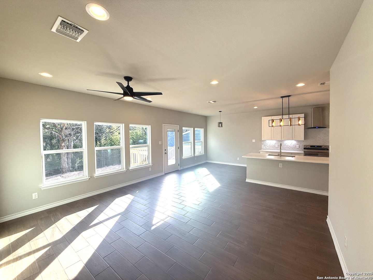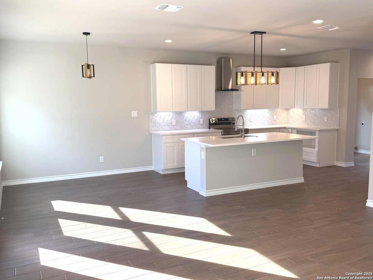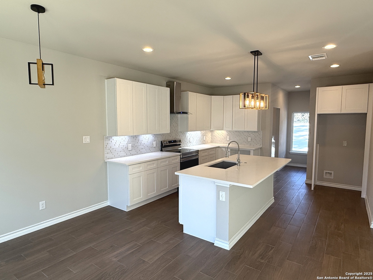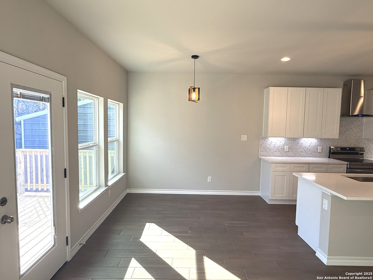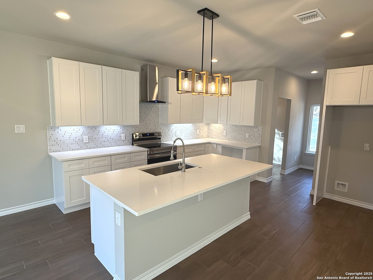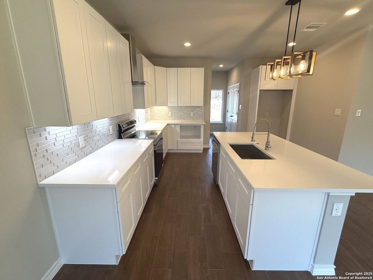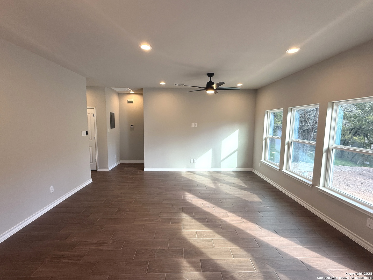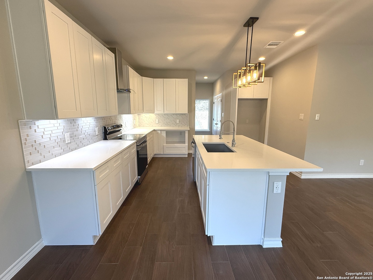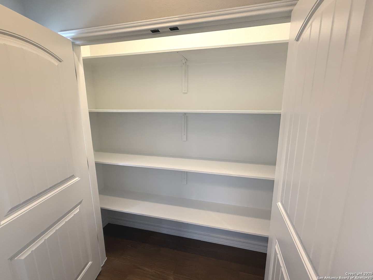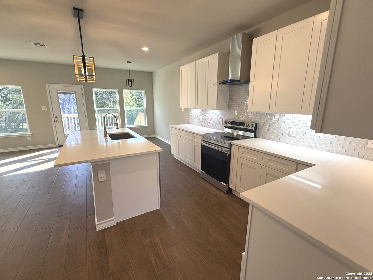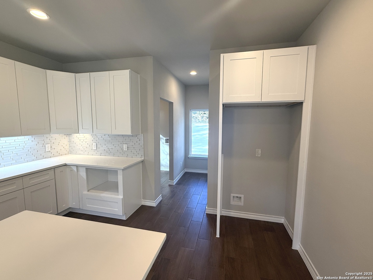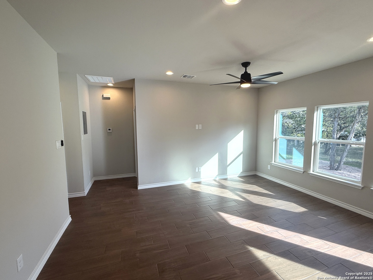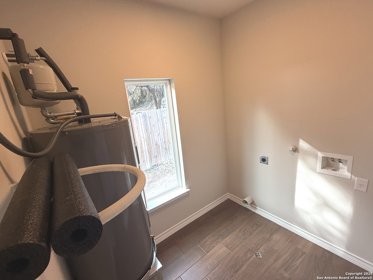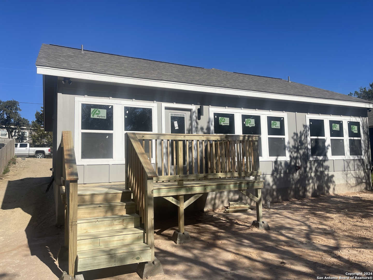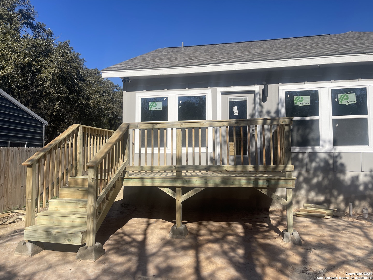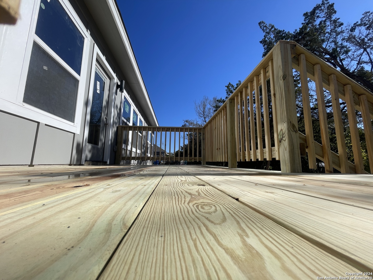Status
Market MatchUP
- Price Comparison$239,195 lower
- Home Size658 sq. ft. smaller
- Built in 2024Newer than 96% of homes in Spring Branch
- Spring Branch Snapshot• 244 active listings• 56% have 3 bedrooms• Typical 3 bedroom size: 2017 sq. ft.• Typical 3 bedroom price: $524,194
Description
Builder incentive up to $8,000.00 for closing costs towards buyer rate buy down with acceptable offer. New home Located in the Comal Hills subdivision, this inviting single story home offers a blend of comfort and functionality. Features open floor plan seamlessly connects the living room, dining area, and an island kitchen, quartz countertops creating an ideal space for both daily living and entertaining. Primary bedroom with a full bath, complete with double sinks and a walk-in shower. Barn doors in primary bed to primary bath and barn door from kitchen to laundry room. Designed with energy efficiency in mind, the home boasts double-pane windows, Energy Star appliances, and ceiling fans, ceramic flooring tile throughout ensuring year-round comfort. The backyard features a deck, perfect for outdoor gatherings. Yard will has grass prior to closing. Located with easy access to US-281, this home is just north of the picturesque Guadalupe River State Park and the serene Canyon Lake, offering endless opportunities for outdoor recreation and relaxation. This home perfectly balances simplicity and thoughtful design, making it a wonderful place to call home.
MLS Listing ID
Listed By
(210) 325-1833
Preferred Partners Realty, LLC
Map
Estimated Monthly Payment
$2,138Loan Amount
$270,750This calculator is illustrative, but your unique situation will best be served by seeking out a purchase budget pre-approval from a reputable mortgage provider. First Choice Lending Group can provide you an approval within 48hrs.
Home Facts
Bathroom
Kitchen
Appliances
- Dishwasher
- Solid Counter Tops
- Washer Connection
- Microwave Oven
- Ceiling Fans
- Dryer Connection
- Smoke Alarm
- Electric Water Heater
- Ice Maker Connection
- Stove/Range
- Disposal
- Private Garbage Service
Roof
- Composition
Levels
- One
Cooling
- One Central
Pool Features
- None
Window Features
- None Remain
Parking Features
- None/Not Applicable
Fireplace Features
- Not Applicable
Association Amenities
- None
Flooring
- Ceramic Tile
Foundation Details
- Slab
Architectural Style
- Ranch
- One Story
Heating
- 1 Unit
- Central
