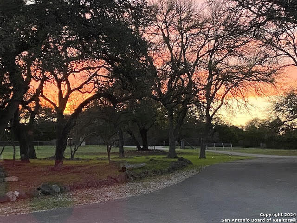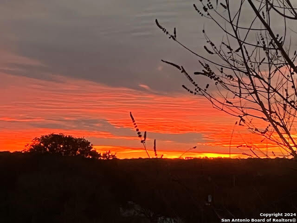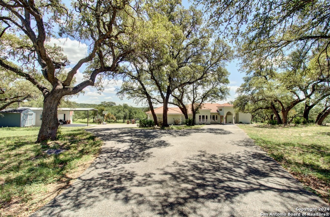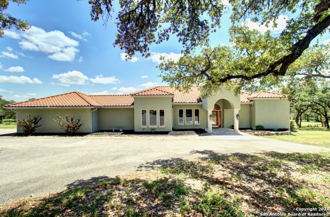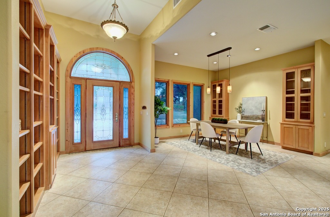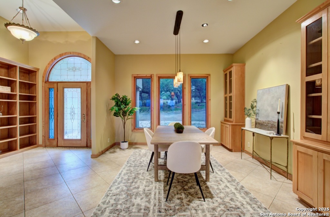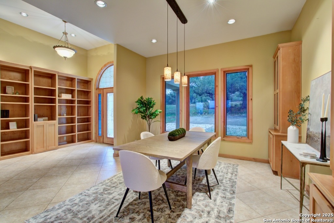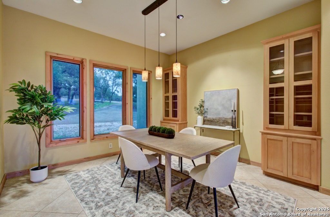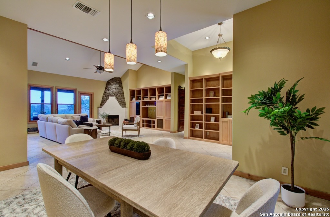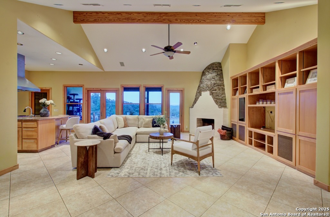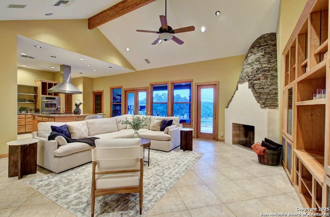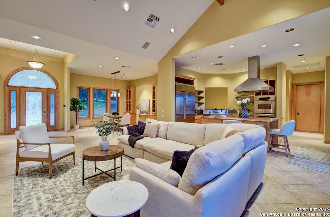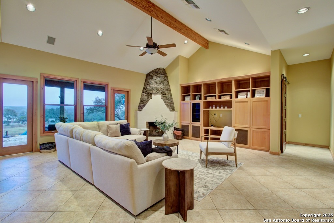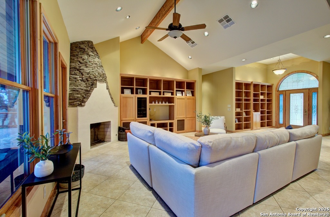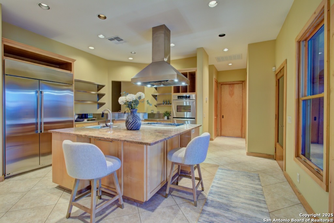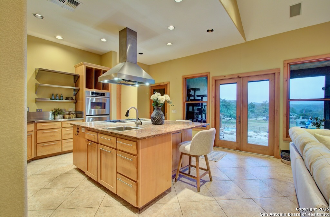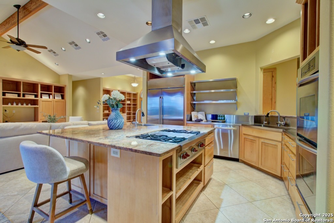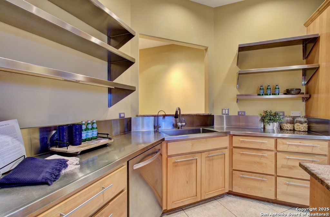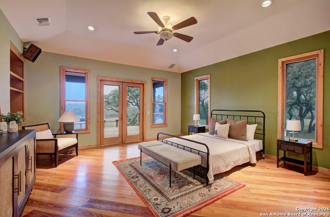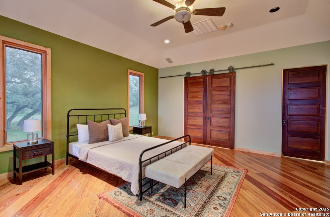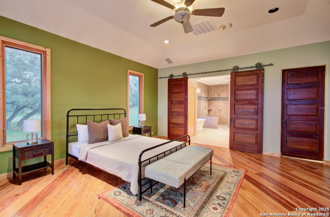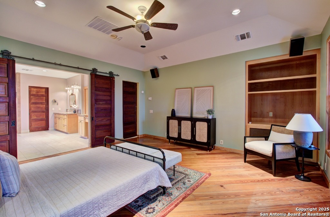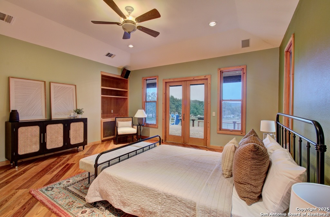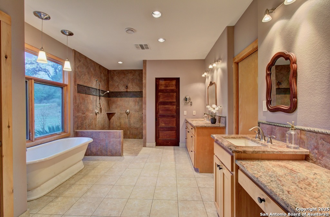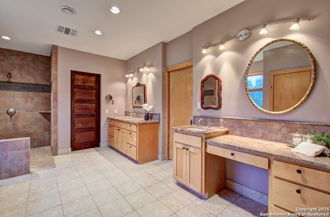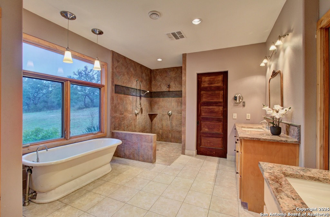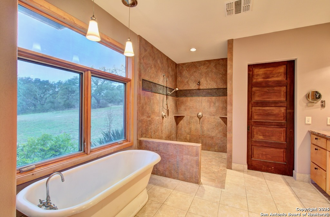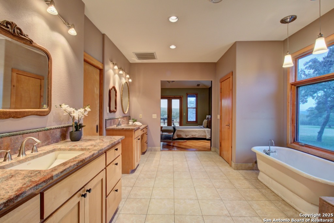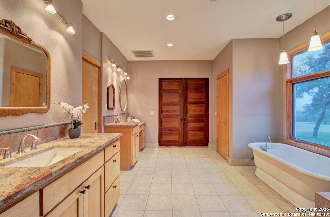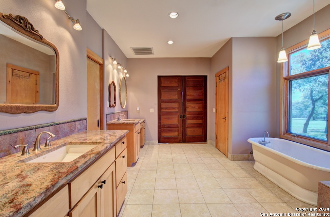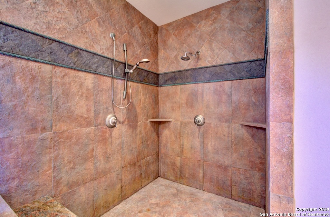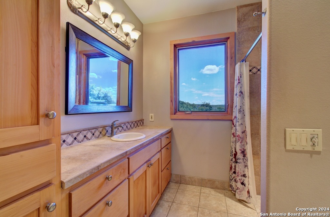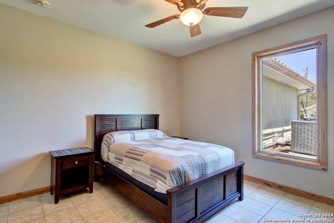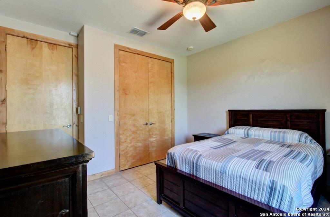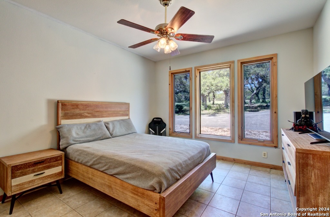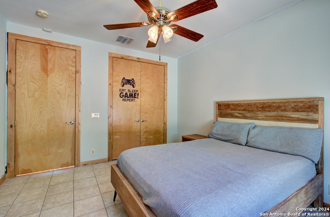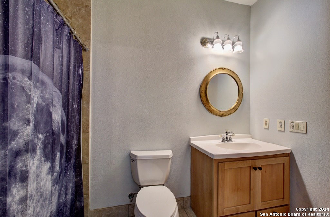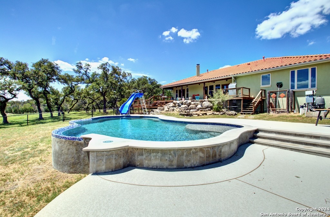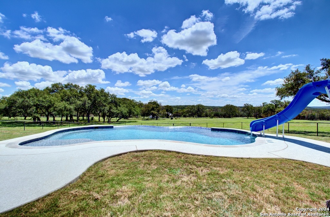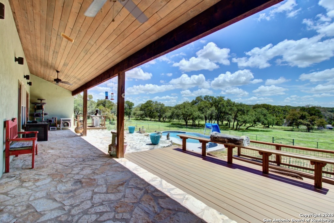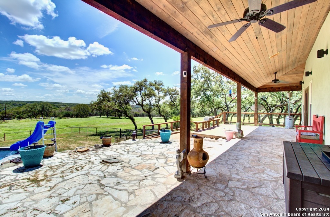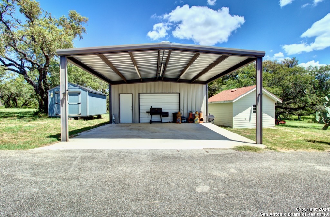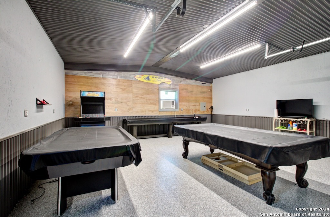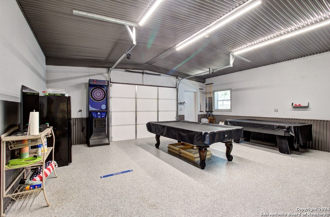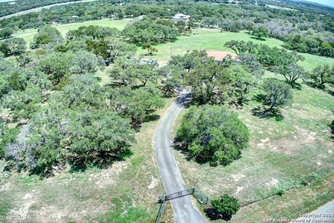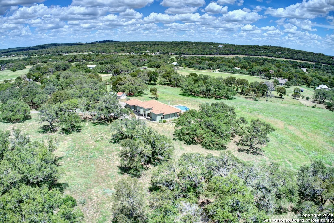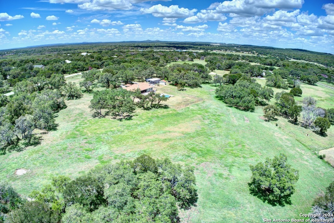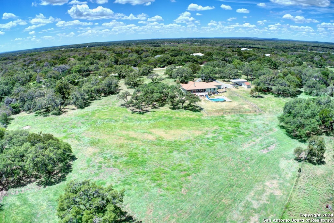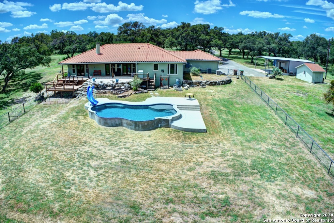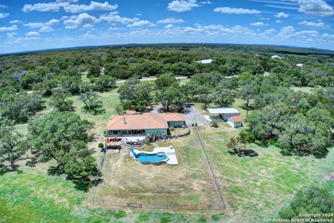Status
Market MatchUP
How this home compares to similar 4 bedroom homes in Spring Branch- Price Comparison$254,349 higher
- Home Size125 sq. ft. smaller
- Built in 2002Older than 84% of homes in Spring Branch
- Spring Branch Snapshot• 246 active listings• 32% have 4 bedrooms• Typical 4 bedroom size: 2953 sq. ft.• Typical 4 bedroom price: $820,650
Description
Sitting on 10 Acres with Beautiful Hill Country Views**Prime Location Offering Space & Privacy While Still Being Close to Shops/Restaurants**One Story**Imported Italian Stone Fireplace in Living Room**Gourmet Chef's Kitchen with Double Ovens & High-End Appliances**Open Floor Plan**4 Bed/3 Full Bathroom**Keith Zar Pool**Additional Dwelling used for Entertainment Area**Gated Entrance**Property Fully-Fenced in**No HOA**Horses Allowed**Generator for Whole House & Well Pump**Don't miss out on this Hill Country Gem**Please Visit 3D Tour to See Floor Plan (DollHouse)
MLS Listing ID
Listed By
Map
Estimated Monthly Payment
$8,564Loan Amount
$1,021,250This calculator is illustrative, but your unique situation will best be served by seeking out a purchase budget pre-approval from a reputable mortgage provider. Start My Mortgage Application can provide you an approval within 48hrs.
Home Facts
Bathroom
Kitchen
Appliances
- Dishwasher
- Solid Counter Tops
- Custom Cabinets
- Plumb for Water Softener
- Ice Maker Connection
- Vent Fan
- Cook Top
- Security System (Owned)
- Double Ovens
- Self-Cleaning Oven
- Disposal
- Washer Connection
- Refrigerator
- Built-In Oven
- Dryer Connection
- Water Softener (owned)
- Garage Door Opener
- Smoke Alarm
- Gas Cooking
- Private Garbage Service
- Ceiling Fans
Roof
- Tile
Levels
- One
Cooling
- Two Central
Pool Features
- In Ground Pool
Window Features
- All Remain
Other Structures
- Shed(s)
- Workshop
- Storage
Exterior Features
- Double Pane Windows
- Gas Grill
- Storage Building/Shed
- Mature Trees
- Bar-B-Que Pit/Grill
- Patio Slab
- Deck/Balcony
- Covered Patio
- Sprinkler System
- Additional Dwelling
- Privacy Fence
- Has Gutters
- Chain Link Fence
Fireplace Features
- Stone/Rock/Brick
- Living Room
- Wood Burning
- Gas
- One
Association Amenities
- None
Flooring
- Wood
- Ceramic Tile
Foundation Details
- Slab
Architectural Style
- One Story
- Mediterranean
- Split Level
Heating
- Central
