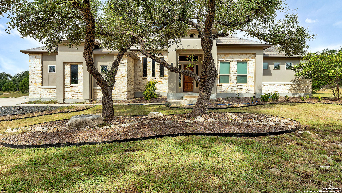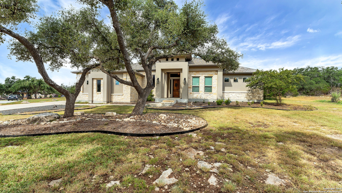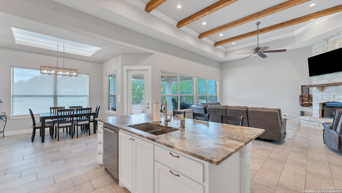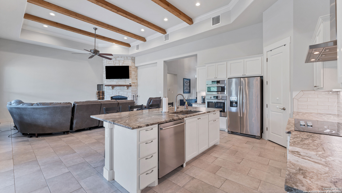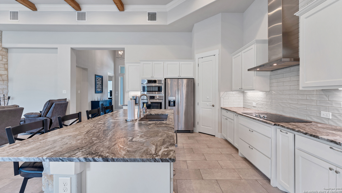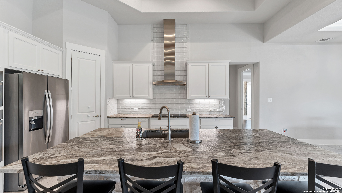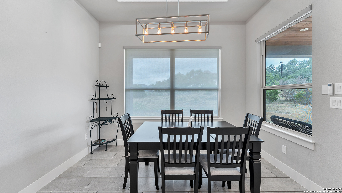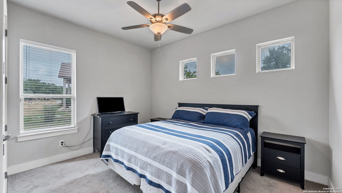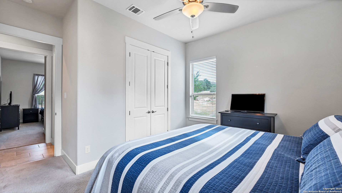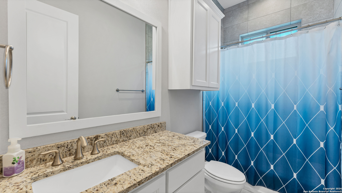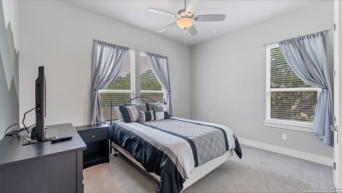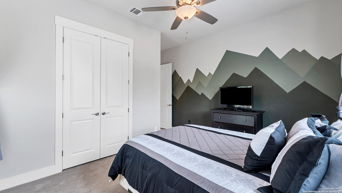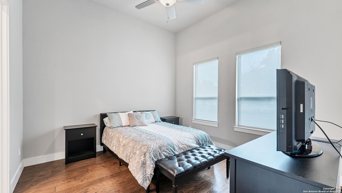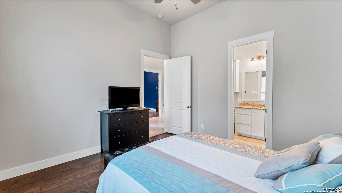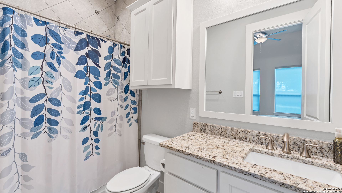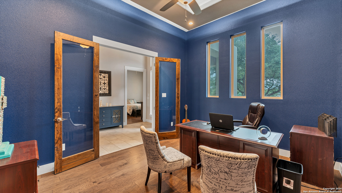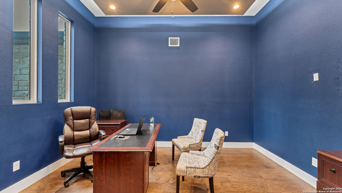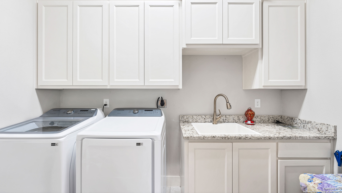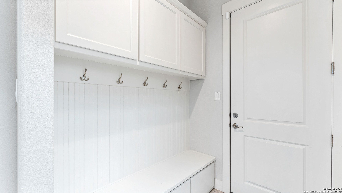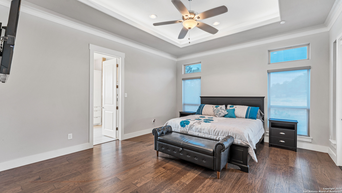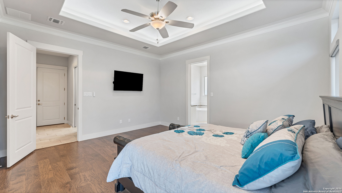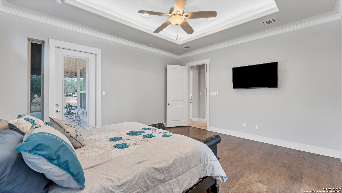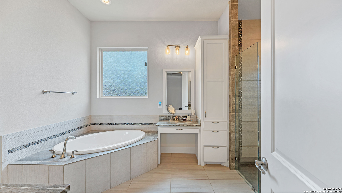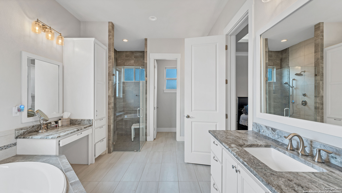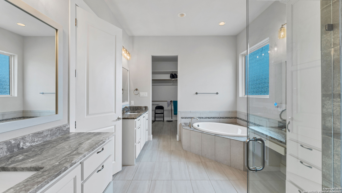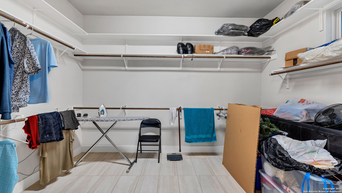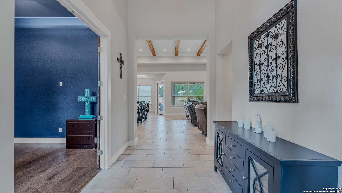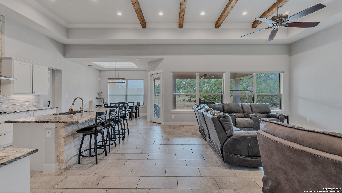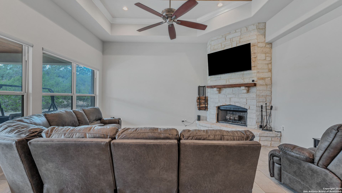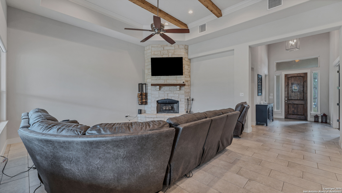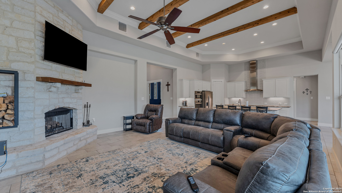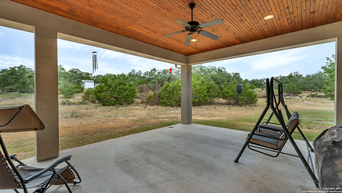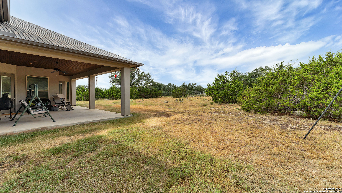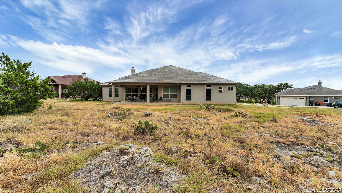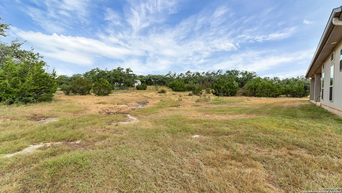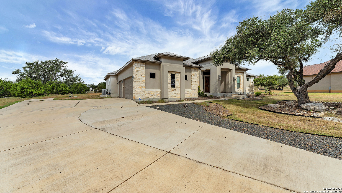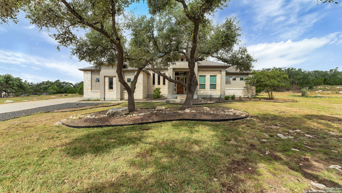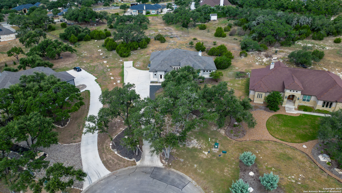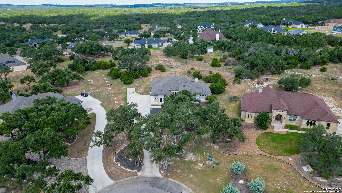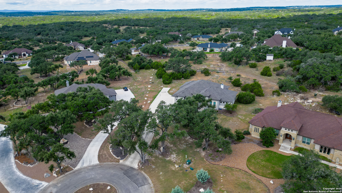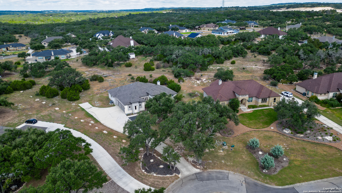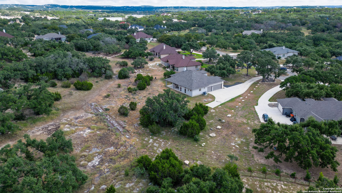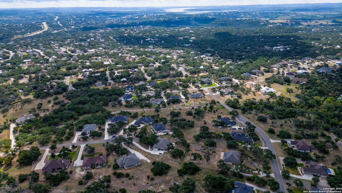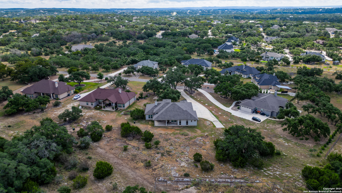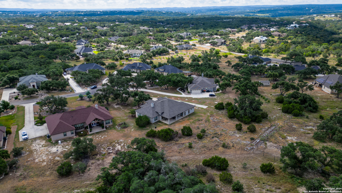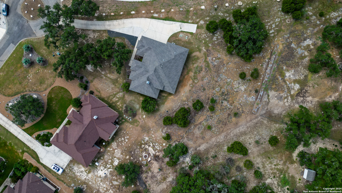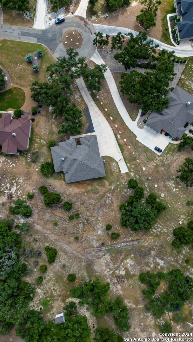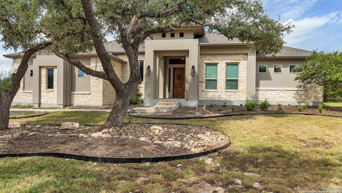Status
Market MatchUP
How this home compares to similar 4 bedroom homes in Spring Branch- Price Comparison$74,076 lower
- Home Size234 sq. ft. smaller
- Built in 2018Older than 51% of homes in Spring Branch
- Spring Branch Snapshot• 206 active listings• 31% have 4 bedrooms• Typical 4 bedroom size: 2965 sq. ft.• Typical 4 bedroom price: $814,075
Description
Stunning Home in Cascada at Canyon Lake! This beautifully designed home offers the perfect blend of functionality and style. A dedicated office with double French doors provides a quiet space for work, study, or play. The open-concept living, dining, and kitchen area is ideal for entertaining, featuring a large island, granite countertops, stainless steel appliances, double ovens, generous cabinet space, and a walk-in pantry. The spacious owner's suite is a true retreat with private patio access and a luxurious en-suite bath complete with dual vanities, a soaking tub, separate walk-in shower, and an oversized custom closet. Stylish finishes like wood ceiling beams and a stone fireplace add warmth and character throughout the home. Step outside to enjoy the expansive covered patio-perfect for relaxing or hosting guests. Located in the desirable Cascada at Canyon Lake community, this home offers both comfort and charm in a serene Hill Country setting. A must-see!
MLS Listing ID
Listed By
Map
Estimated Monthly Payment
$6,487Loan Amount
$703,000This calculator is illustrative, but your unique situation will best be served by seeking out a purchase budget pre-approval from a reputable mortgage provider. Start My Mortgage Application can provide you an approval within 48hrs.
Home Facts
Bathroom
Kitchen
Appliances
- Plumb for Water Softener
- Electric Water Heater
- Solid Counter Tops
- Cook Top
- Built-In Oven
- Microwave Oven
- Ceiling Fans
- Dryer Connection
- Ice Maker Connection
- Garage Door Opener
- Smooth Cooktop
- Washer Connection
- Private Garbage Service
Roof
- Composition
Levels
- One
Cooling
- One Central
Pool Features
- None
Window Features
- Some Remain
Exterior Features
- Mature Trees
- Patio Slab
- Covered Patio
- Double Pane Windows
Fireplace Features
- Stone/Rock/Brick
- One
- Living Room
- Wood Burning
Association Amenities
- Controlled Access
- Lake/River Park
- Waterfront Access
- Park/Playground
- Jogging Trails
Flooring
- Ceramic Tile
- Carpeting
Foundation Details
- Slab
Architectural Style
- Texas Hill Country
- One Story
Heating
- Central
