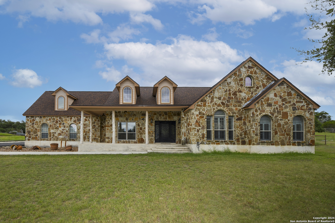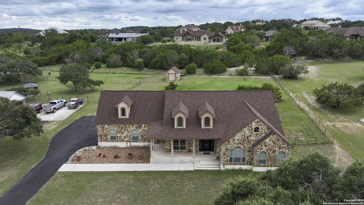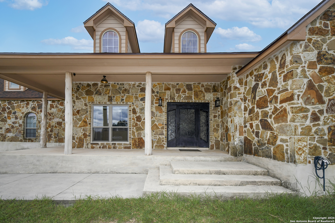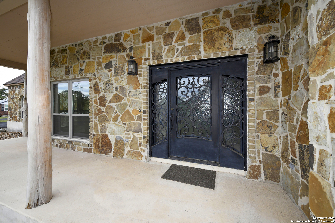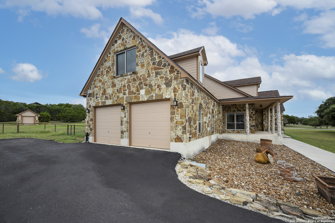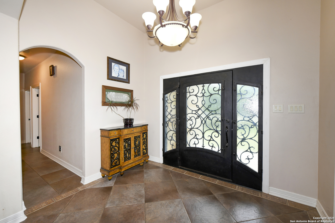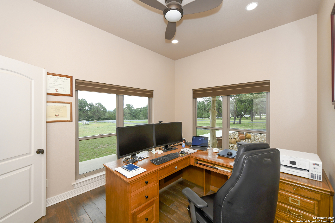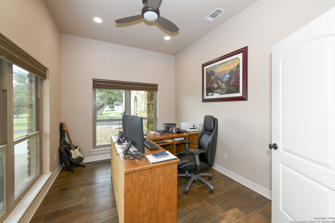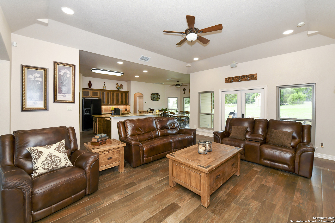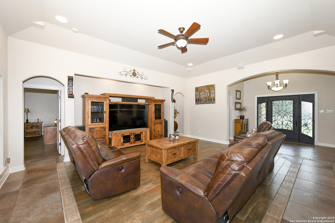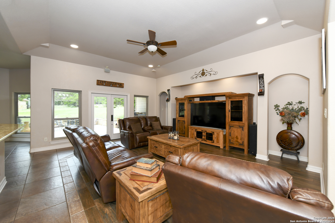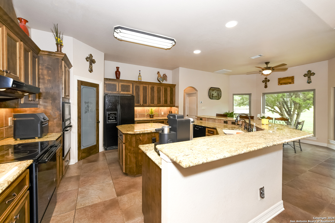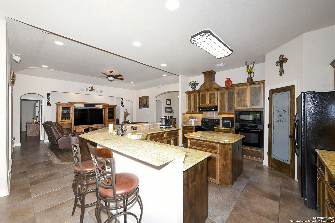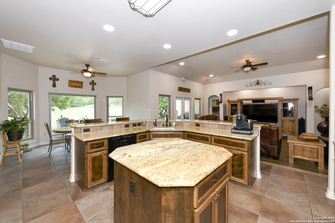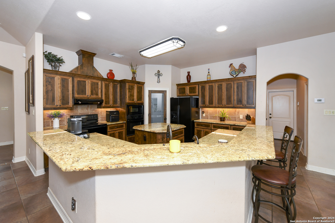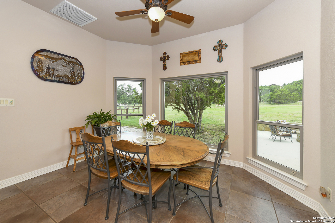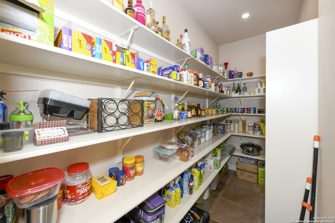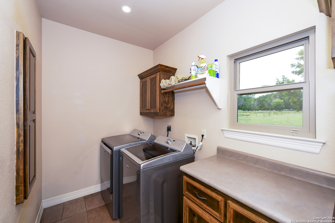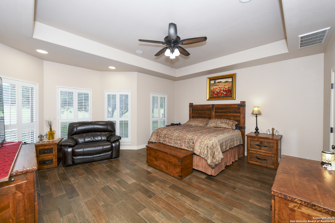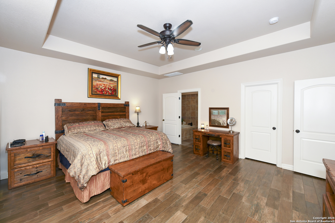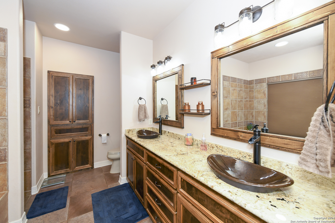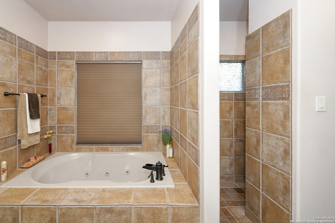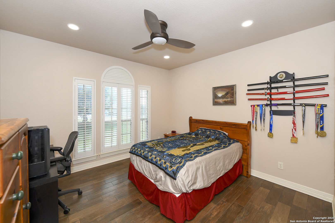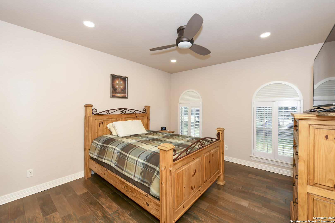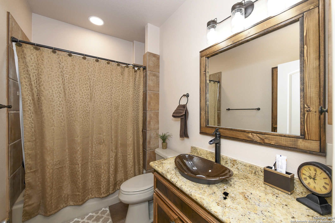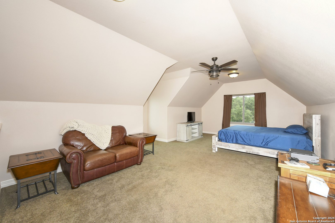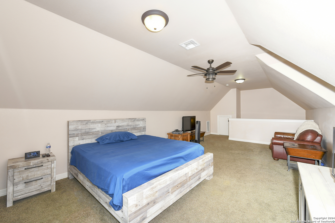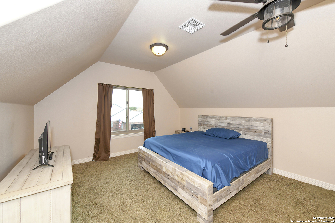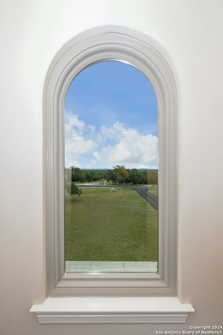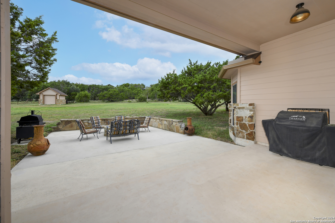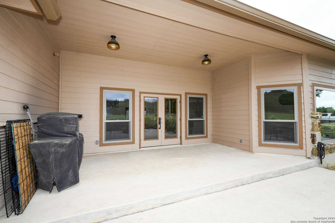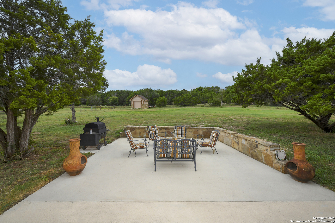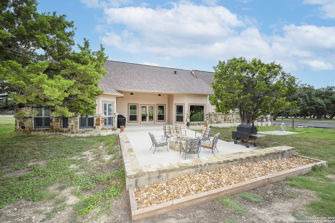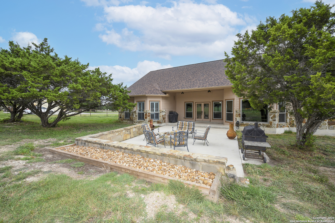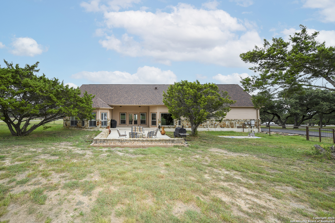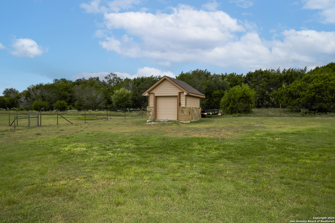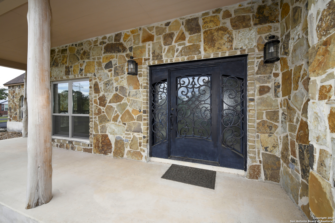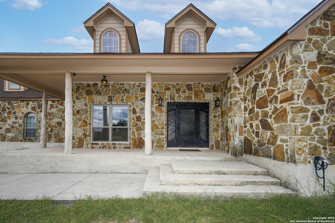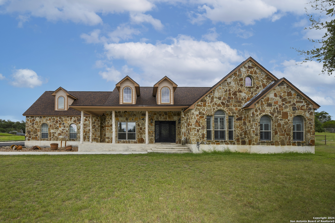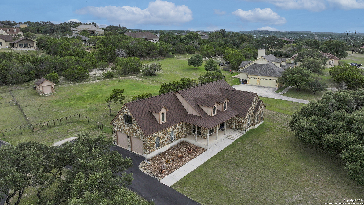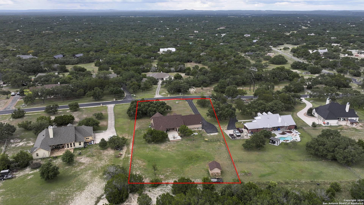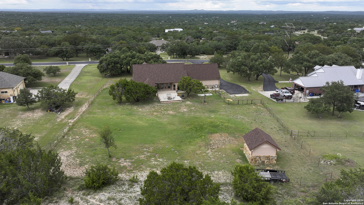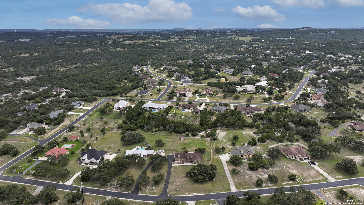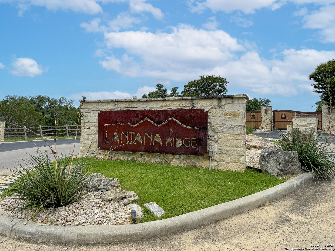Status
Market MatchUP
- Price Comparison$163,790 lower
- Home Size39 sq. ft. smaller
- Built in 2004Older than 78% of homes in Spring Branch
- Spring Branch Snapshot• 244 active listings• 30% have 4 bedrooms• Typical 4 bedroom size: 2958 sq. ft.• Typical 4 bedroom price: $833,689
Description
Welcome home! Custom STEEL FRAME home sitting on over an acre in the Texas hill country! 3 generous bedrooms plus a home office! Upstairs game room or 4th bedroom over garage! Wonderful island kitchen loaded with custom all wood cabinets topped off with gorgeous granite counter tops!! Covered patio, burn pit, oversized garage, water softener, gutters, storage shed and fenced back yard are other notable features! Roof shingles replaced April 2024! Convenient to great schools, shopping, entertainment, the Guadalupe River and Canyon Lake!! Plenty of room for a pool!! Priced right, so don't hesitate on this one!
MLS Listing ID
Listed By
(210) 490-8000
Home Team of America
Map
Estimated Monthly Payment
$5,781Loan Amount
$636,405This calculator is illustrative, but your unique situation will best be served by seeking out a purchase budget pre-approval from a reputable mortgage provider. First Choice Lending Group can provide you an approval within 48hrs.
Home Facts
Bathroom
Kitchen
Appliances
- Dryer Connection
- Microwave Oven
- Private Garbage Service
- Washer Connection
- Ice Maker Connection
- Smoke Alarm
- Electric Water Heater
- Ceiling Fans
- Dishwasher
- Solid Counter Tops
- Stove/Range
- Disposal
- Water Softener (owned)
- Custom Cabinets
- Vent Fan
Roof
- Composition
Levels
- One
Cooling
- One Central
- Heat Pump
Pool Features
- None
Window Features
- Some Remain
Other Structures
- Workshop
- Storage
Parking Features
- Oversized
- Two Car Garage
Exterior Features
- Partial Fence
- Cross Fenced
- Wire Fence
- Storage Building/Shed
- Covered Patio
- Double Pane Windows
- Patio Slab
- Mature Trees
Fireplace Features
- One
- Living Room
Association Amenities
- Controlled Access
- Park/Playground
Flooring
- Ceramic Tile
- Carpeting
Foundation Details
- Slab
Architectural Style
- Texas Hill Country
- One Story
Heating
- Heat Pump
