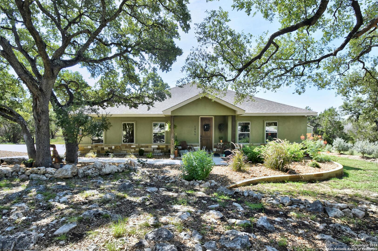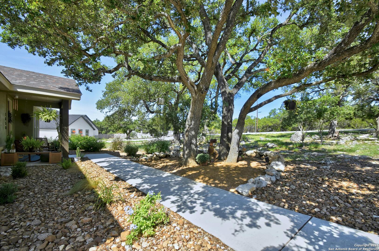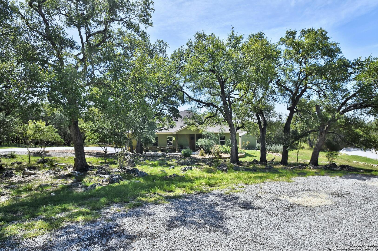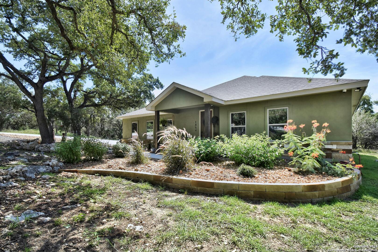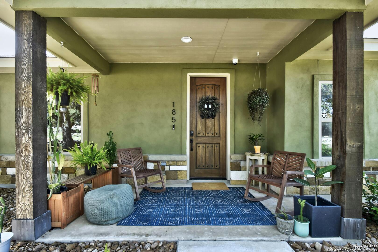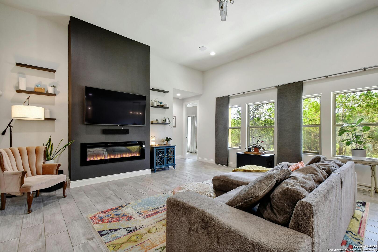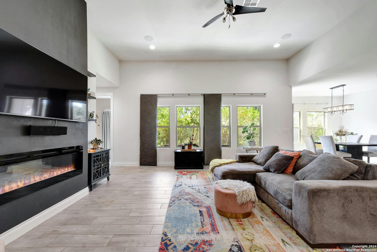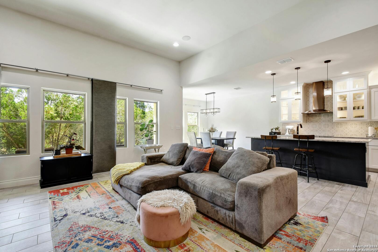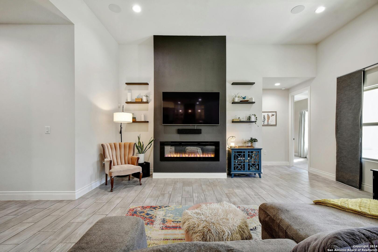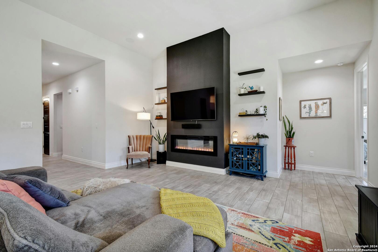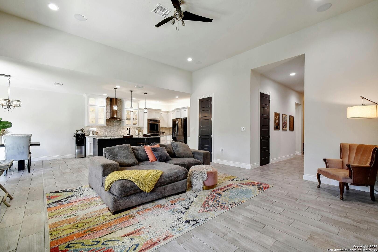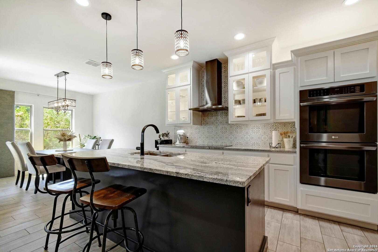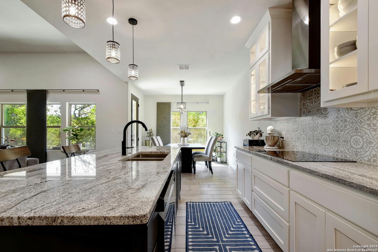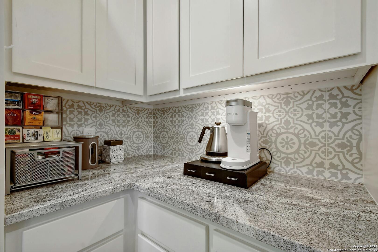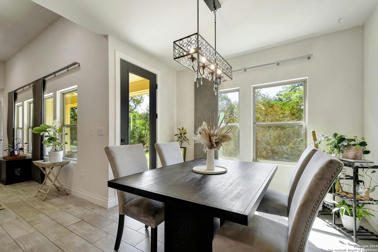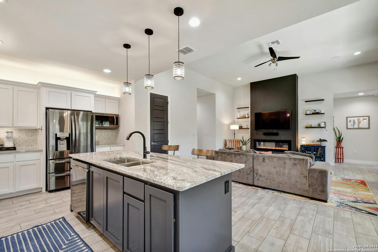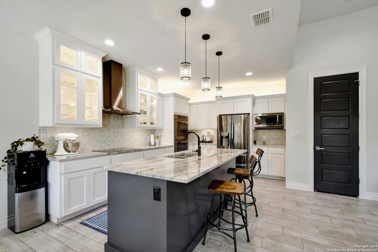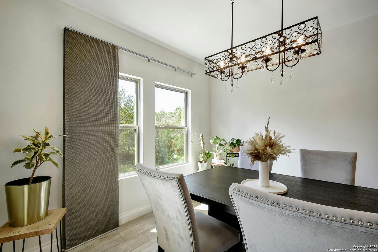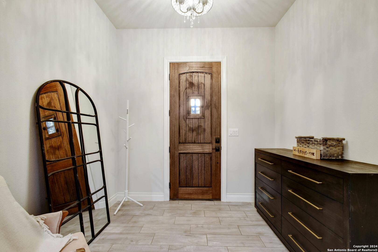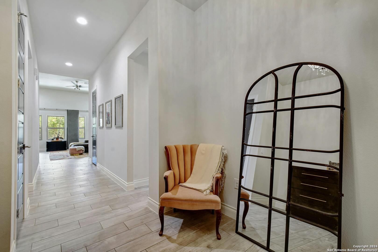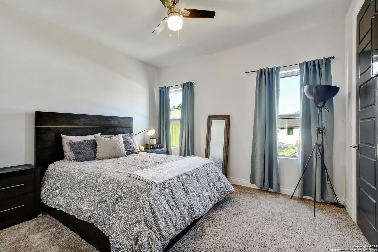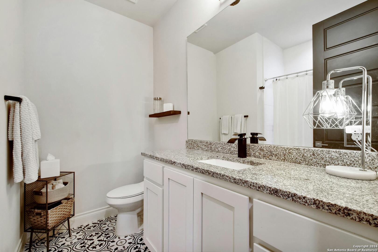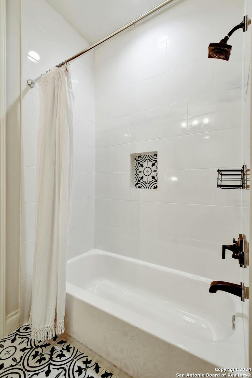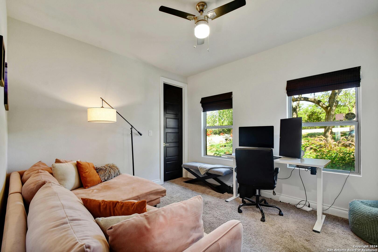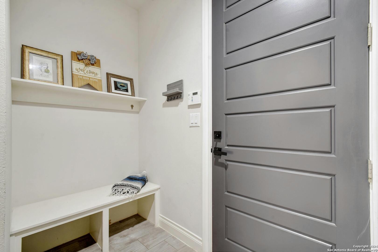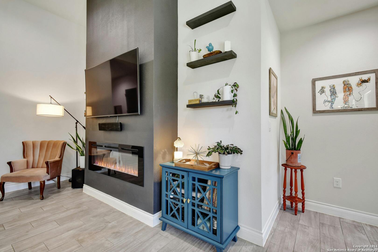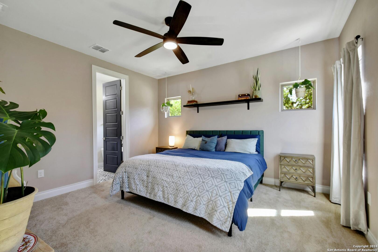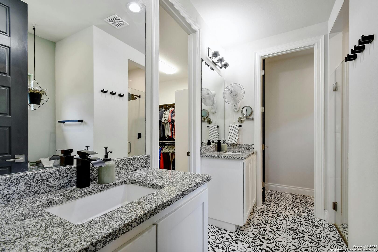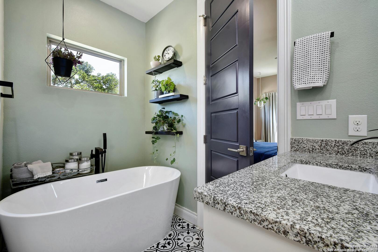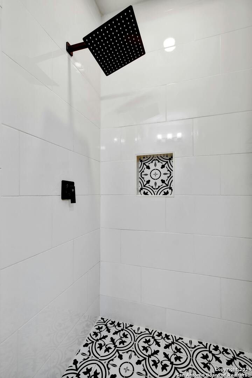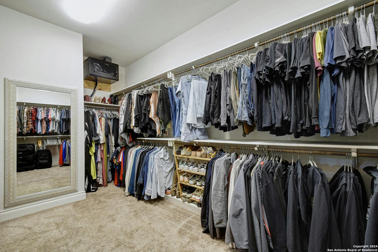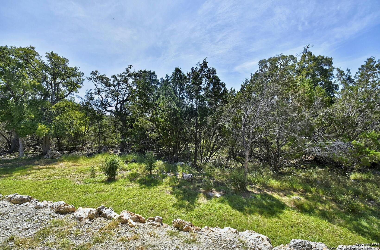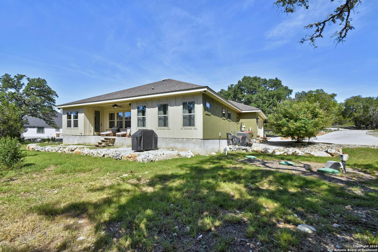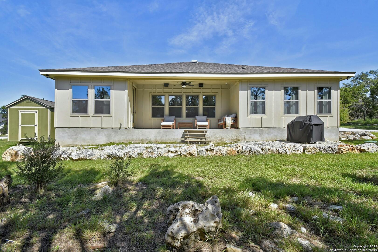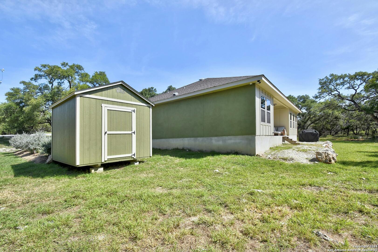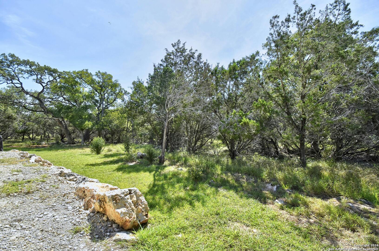Status
Market MatchUP
- Price Comparison$1,195 lower
- Home Size17 sq. ft. smaller
- Built in 2021Newer than 64% of homes in Spring Branch
- Spring Branch Snapshot• 244 active listings• 56% have 3 bedrooms• Typical 3 bedroom size: 2017 sq. ft.• Typical 3 bedroom price: $524,194
Description
PRICED TO SELL! Welcome Home to the Hill Country! Built in 2021, this meticulously maintained property features a functional single story 3 bedroom 2.5 bath floor plan & sits on an oversized 1.13 acre lot located at the end of a private cul-de-sac! This gorgeous home is upgraded to the nines with designer finishes & tons of extras throughout! Stainless appliances, new flooring, window treatments, designer tile, granite counters, native landscaping, THE WORKS! Love the home decor and furnishings?? All furniture and appliances convey! This MOVE IN READY home also includes the Storage Shed in the backyard for extra storage space! Serenity Oaks Amenities Include: Gated Entry, Jr. Olympic Swimming Pool, 18 Hole Golf Course Access within Community, and a Private Guadalupe River Park!
MLS Listing ID
Listed By
(512) 925-5392
Platinum Realty - Austin
Map
Estimated Monthly Payment
$4,637Loan Amount
$496,850This calculator is illustrative, but your unique situation will best be served by seeking out a purchase budget pre-approval from a reputable mortgage provider. First Choice Lending Group can provide you an approval within 48hrs.
Home Facts
Bathroom
Kitchen
Appliances
- Chandelier
- Dryer
- Smooth Cooktop
- Electric Water Heater
- Custom Cabinets
- Dryer Connection
- Washer
- Garage Door Opener
- Microwave Oven
- Stove/Range
- Ceiling Fans
- Disposal
- Dishwasher
- Smoke Alarm
- Refrigerator
- Solid Counter Tops
- Washer Connection
Roof
- Composition
Levels
- One
Cooling
- One Central
Pool Features
- None
Window Features
- All Remain
Other Structures
- Storage
- Shed(s)
Exterior Features
- Patio Slab
- Storage Building/Shed
- Double Pane Windows
- Mature Trees
Fireplace Features
- Living Room
- One
Association Amenities
- Lake/River Park
- Pool
- Golf Course
- Controlled Access
Flooring
- Ceramic Tile
- Carpeting
Foundation Details
- Slab
Architectural Style
- One Story
Heating
- Central
