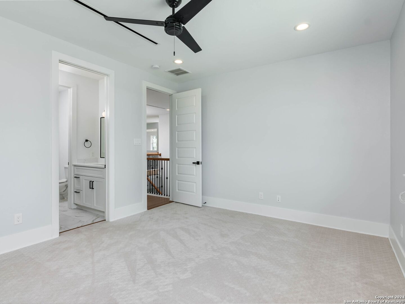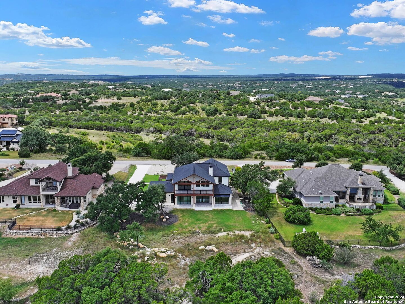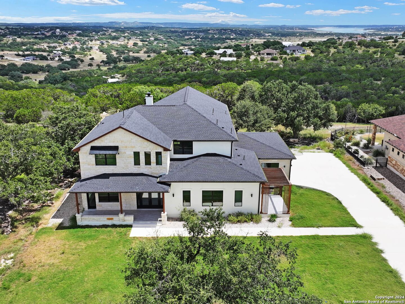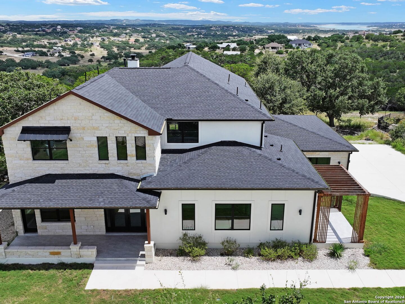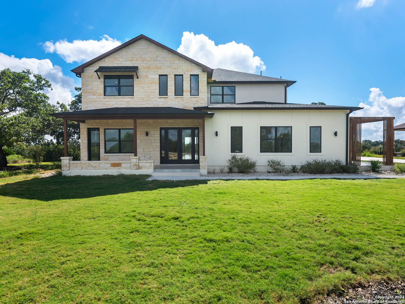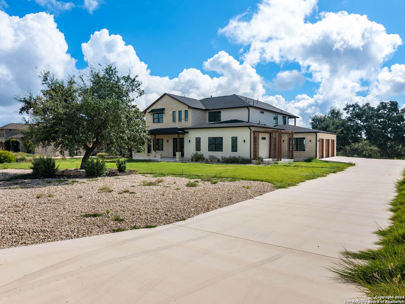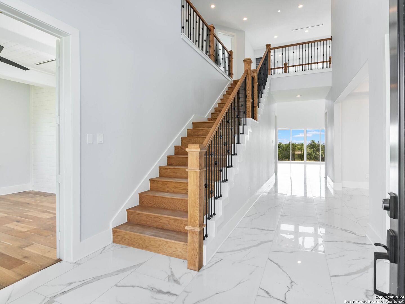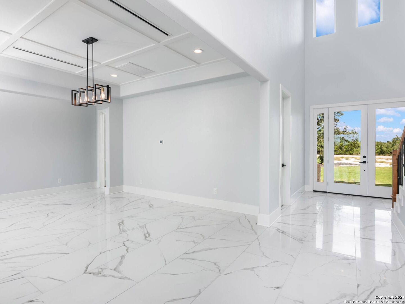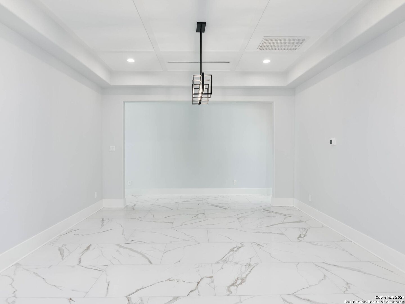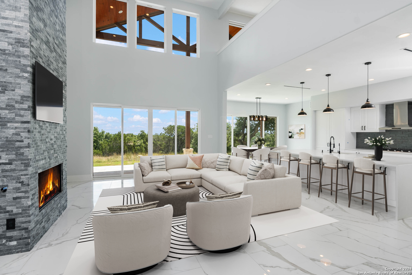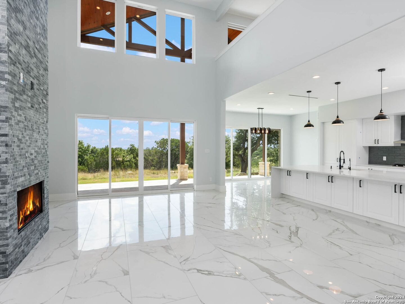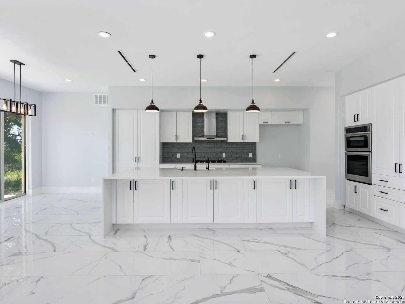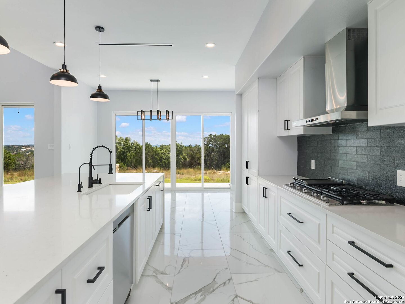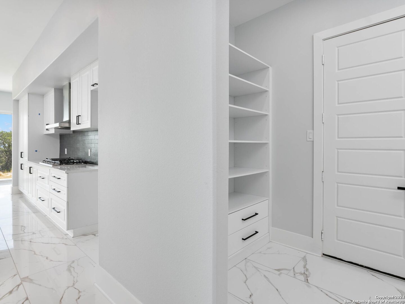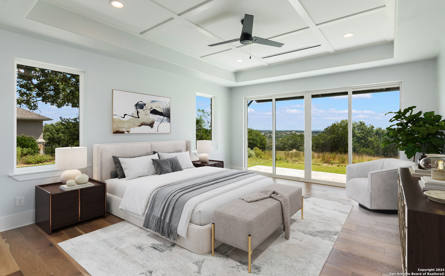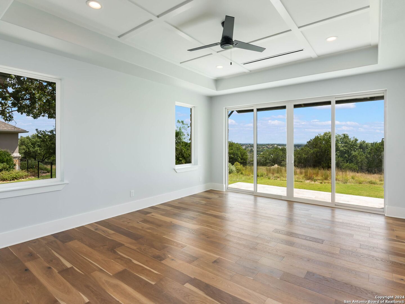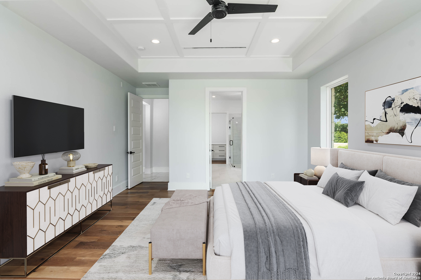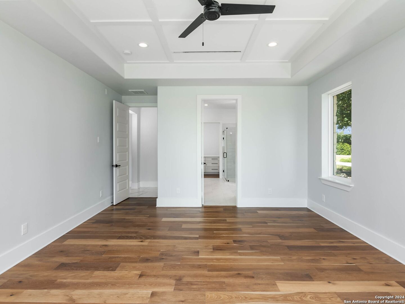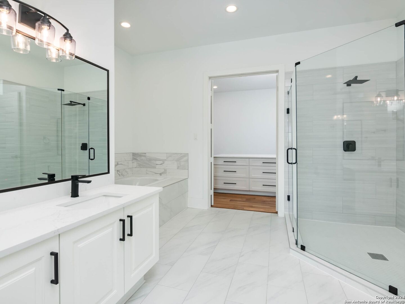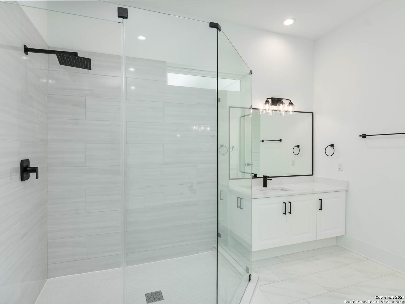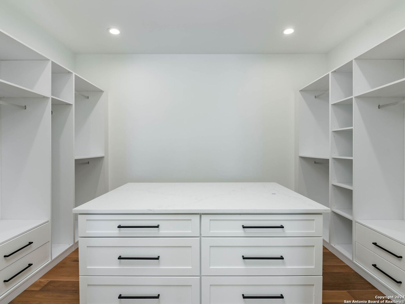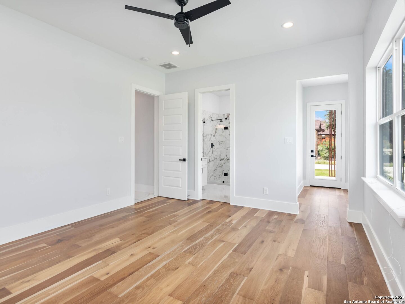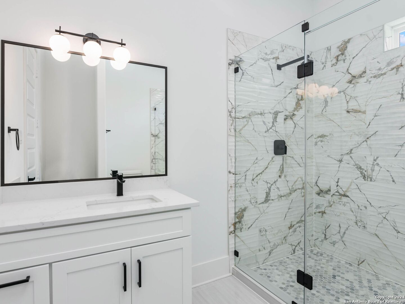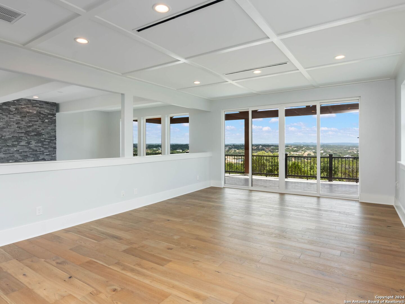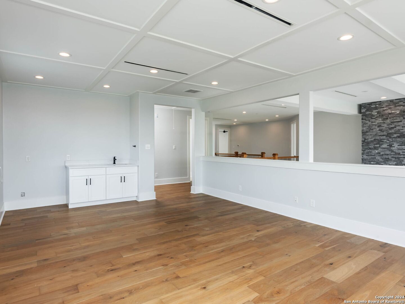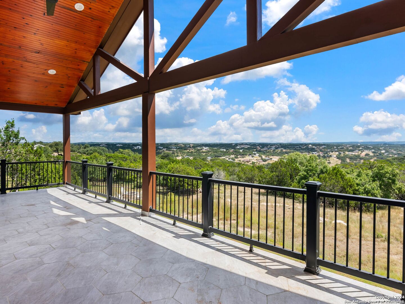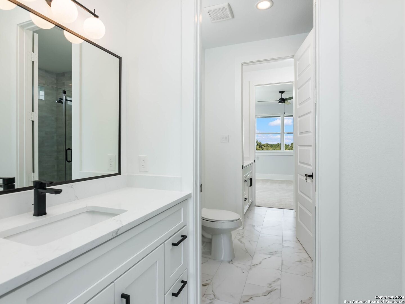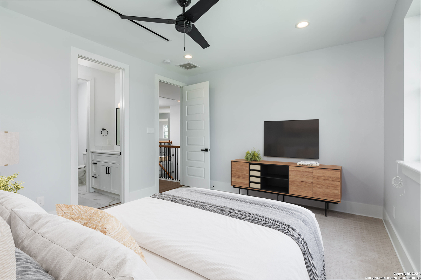Status
Market MatchUP
How this home compares to similar 5 bedroom homes in Spring Branch- Price Comparison$113,548 higher
- Home Size761 sq. ft. larger
- Built in 2023Newer than 79% of homes in Spring Branch
- Spring Branch Snapshot• 250 active listings• 7% have 5 bedrooms• Typical 5 bedroom size: 3930 sq. ft.• Typical 5 bedroom price: $1,186,450
Description
**Exquisite Hilltop Retreat with Unrivaled Canyon Lake Views** Discover the pinnacle of luxury living with this magnificent new construction, nestled atop a serene hill in the prestigious Mystic Shores community. This opulent residence, spanning an expansive 4,691 square feet across two meticulously designed levels, offers a rare opportunity to experience unparalleled Hill Country elegance and breathtaking Canyon Lake vistas. Set on over 2 acres of prime real estate, this home is a testament to refined living. The first floor is a haven of sophistication, featuring a lavish master suite, a private guest suite with an exclusive patio, and a dedicated office space for ultimate productivity. The elegant dining room and inviting breakfast area are accompanied by a sprawling back patio, designed for both relaxation and sophisticated entertaining. Ascend to the second floor to find three generously sized bedrooms, each adorned with walk-in closets, alongside a grand game room that opens to a vast balcony, offering sweeping views of Canyon Lake-a perfect backdrop for both quiet reflection and lively gatherings. With a total of 4 full bathrooms and 2 half bathrooms, this home ensures that every need is met with grace and style. The residence also includes a pristine 3-car garage with epoxy flooring, providing both functionality and flair. This extraordinary home is more than just a property; it is a lifestyle. Embrace the luxury of Hill Country living and make this breathtaking retreat your own. Schedule a private showing today and step into the unparalleled elegance and tranquility that awaits you.
MLS Listing ID
Listed By
(210) 822-8602
Kuper Sotheby's Int'l Realty
Map
Estimated Monthly Payment
$11,163Loan Amount
$1,235,000This calculator is illustrative, but your unique situation will best be served by seeking out a purchase budget pre-approval from a reputable mortgage provider. Start My Mortgage Application can provide you an approval within 48hrs.
Home Facts
Bathroom
Kitchen
Appliances
- Water Softener (owned)
- Gas Cooking
- Dryer Connection
- Custom Cabinets
- Cook Top
- 2+ Water Heater Units
- Dishwasher
- Built-In Oven
- Wet Bar
- Gas Water Heater
- Garage Door Opener
- Solid Counter Tops
- Ceiling Fans
- Plumb for Water Softener
- Disposal
- Microwave Oven
- Smoke Alarm
- Washer Connection
Roof
- Composition
Levels
- Two
Cooling
- Two Central
Pool Features
- None
Window Features
- Some Remain
Fireplace Features
- One
- Living Room
Association Amenities
- Jogging Trails
- Lake/River Park
- Clubhouse
- Sports Court
- Boat Ramp
- Volleyball Court
- BBQ/Grill
- Basketball Court
- Tennis
- Pool
- Park/Playground
- Waterfront Access
Accessibility Features
- First Floor Bedroom
- Level Drive
Flooring
- Ceramic Tile
- Carpeting
- Laminate
- Wood
Foundation Details
- Slab
Architectural Style
- Two Story
Heating
- Central
