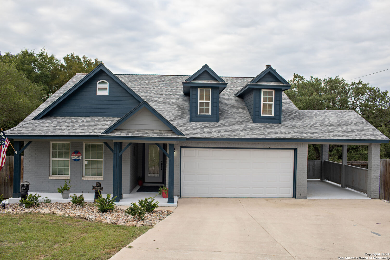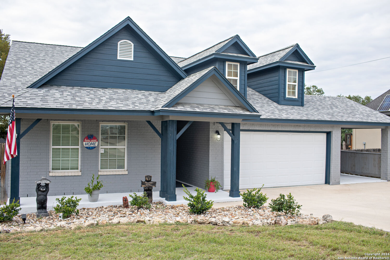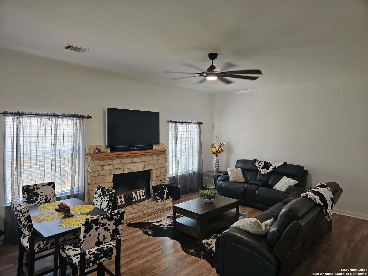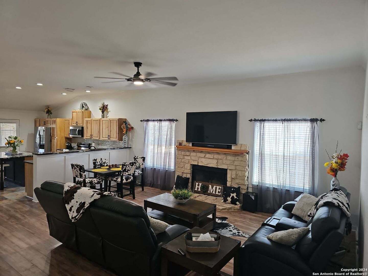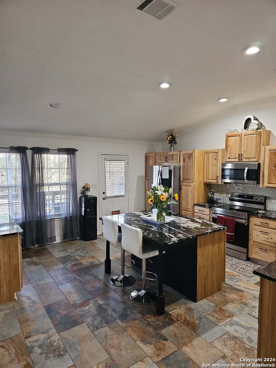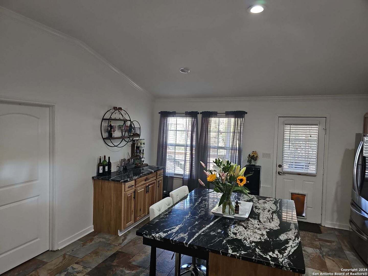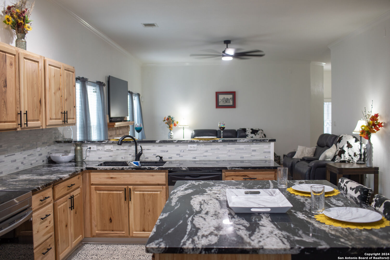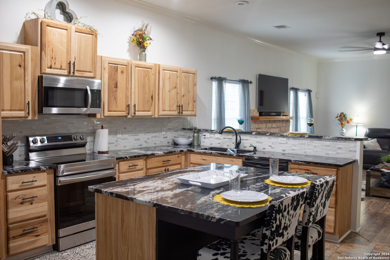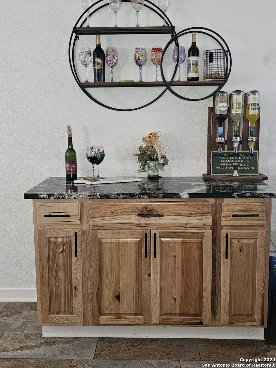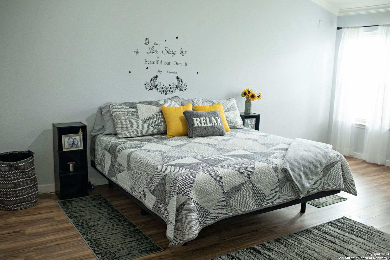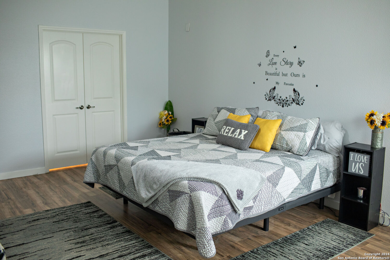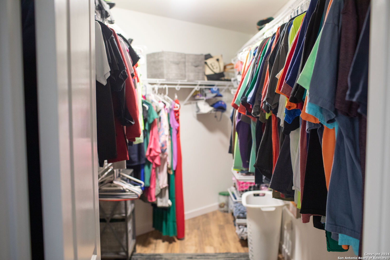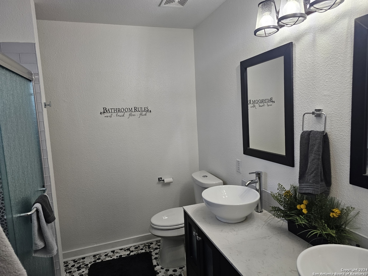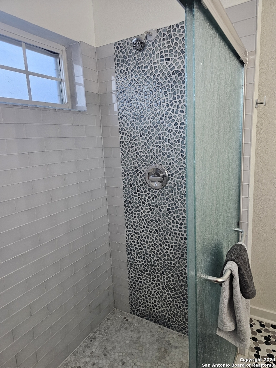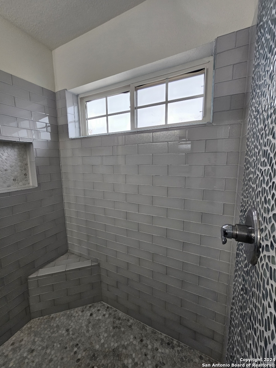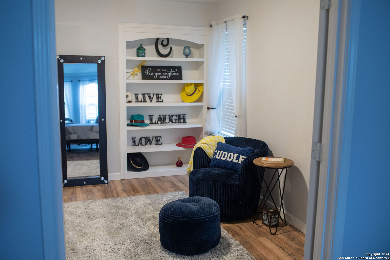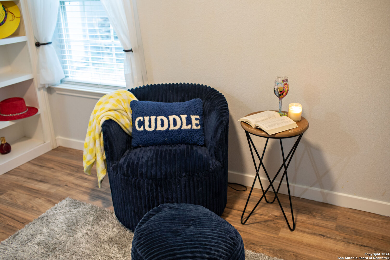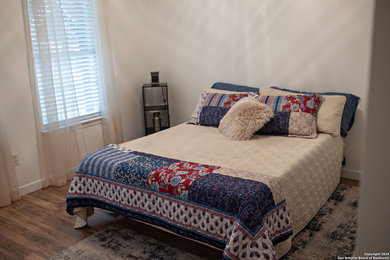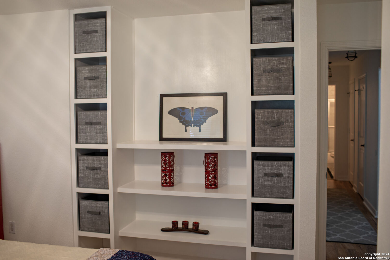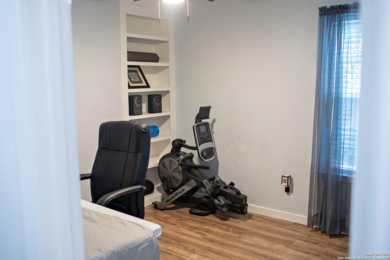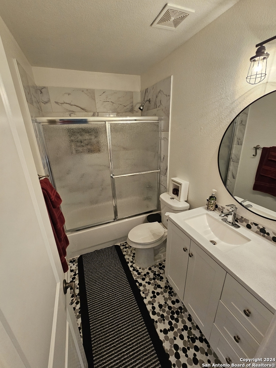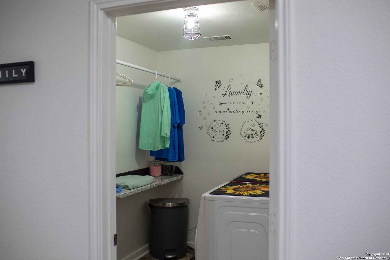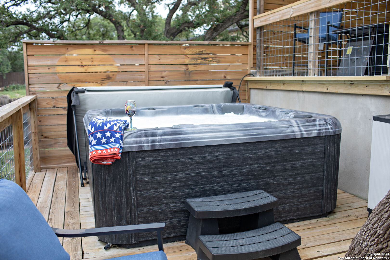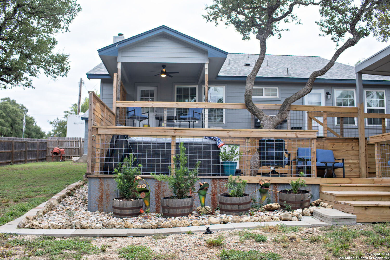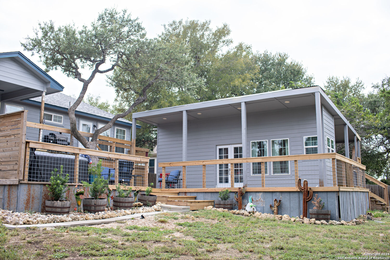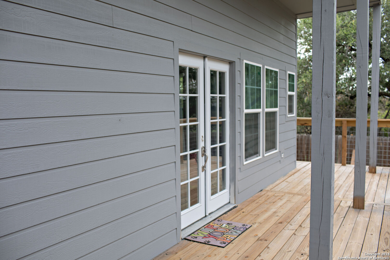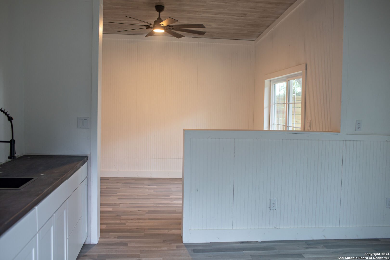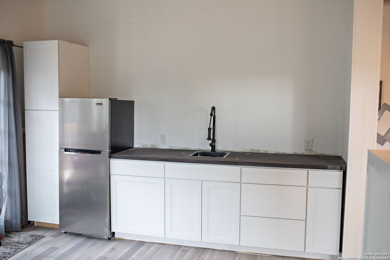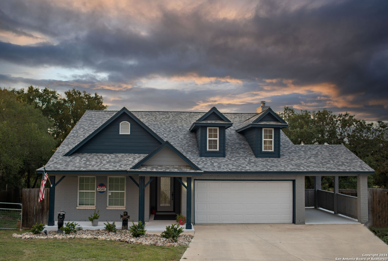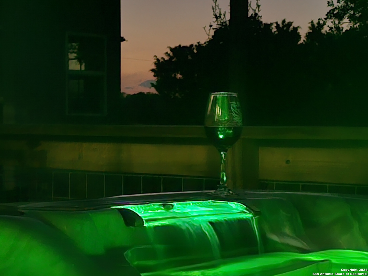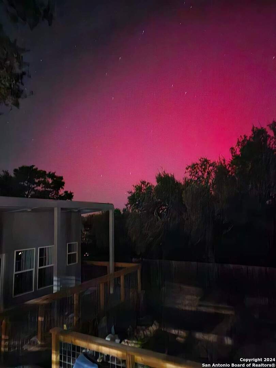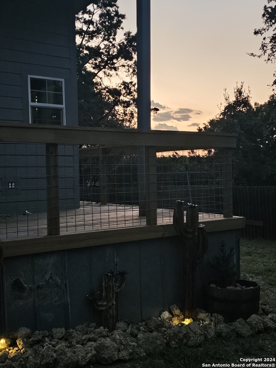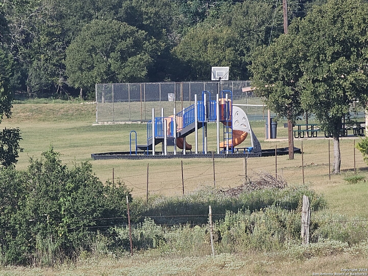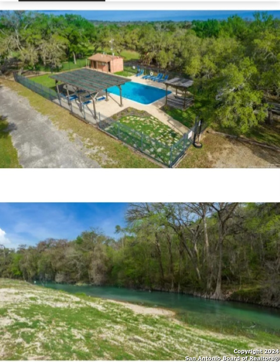Status
Market MatchUP
- Price Comparison$63,295 lower
- Home Size122 sq. ft. smaller
- Built in 2004Older than 78% of homes in Spring Branch
- Spring Branch Snapshot• 244 active listings• 56% have 3 bedrooms• Typical 3 bedroom size: 2017 sq. ft.• Typical 3 bedroom price: $524,194
Description
Motivated Seller!!! This beautiful 4-2 with a 2-car garage/1-car carport with additional room for RV/Boat parking is just what you are looking for! The Exquisite Granite Countertops, Wine Bar & Island make this Kitchen the Heart of the Home for family and friends. New flooring throughout. Fresh coat of paint. New ceiling fans. The Large Master Suite has private access to the patio deck. No fighting over closet space with the Over-sized Walk-In Closet. Spa like Master Bath with Tiled Walk-in Shower and Dual Vanities. Relax!! In your adjoining sitting room with a book & favorite drink. Enjoy your scenic sunsets while re-energizing yourself in the Hot Tub. Having a party? The guest house of approx. 400 sqft is perfect for that with its wraparound porch and picturesque views or use it for family/friends to visit. Could also be an AIRBNB adventure. AC 4yrs old, Roof 2yrs, Hot water Heater & Septic 1yr. HOA offers community amenities such as pool/park/clubhouse just to name a few.
MLS Listing ID
Listed By
(855) 450-0442
Real Broker, LLC
Map
Estimated Monthly Payment
$4,000Loan Amount
$437,855This calculator is illustrative, but your unique situation will best be served by seeking out a purchase budget pre-approval from a reputable mortgage provider. First Choice Lending Group can provide you an approval within 48hrs.
Home Facts
Bathroom
Kitchen
Appliances
- Ice Maker Connection
- Private Garbage Service
- Electric Water Heater
- Dryer Connection
- Garage Door Opener
- Stove/Range
- Ceiling Fans
- Disposal
- Dishwasher
- Smoke Alarm
- Refrigerator
- Microwave Oven
- Washer Connection
Roof
- Heavy Composition
Levels
- One
Cooling
- One Central
Pool Features
- Hot Tub
Window Features
- Some Remain
Exterior Features
- Special Yard Lighting
- Double Pane Windows
- Additional Dwelling
- Privacy Fence
- Deck/Balcony
- Storage Building/Shed
- Covered Patio
- Mature Trees
Fireplace Features
- Living Room
- One
Association Amenities
- Tennis
- Pool
- Clubhouse
- Waterfront Access
- Sports Court
- Park/Playground
Flooring
- Ceramic Tile
- Laminate
Foundation Details
- Slab
Architectural Style
- One Story
Heating
- Central
