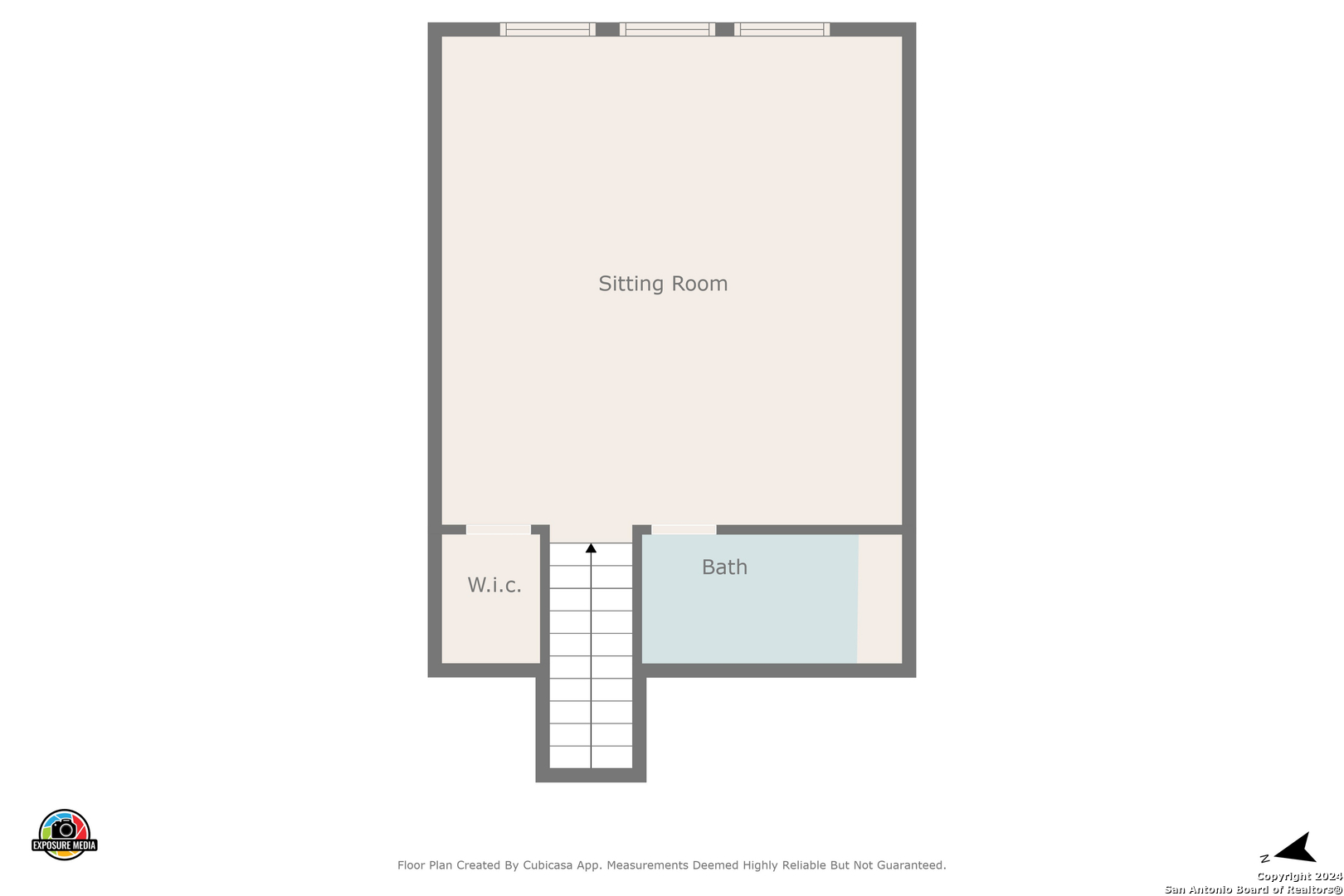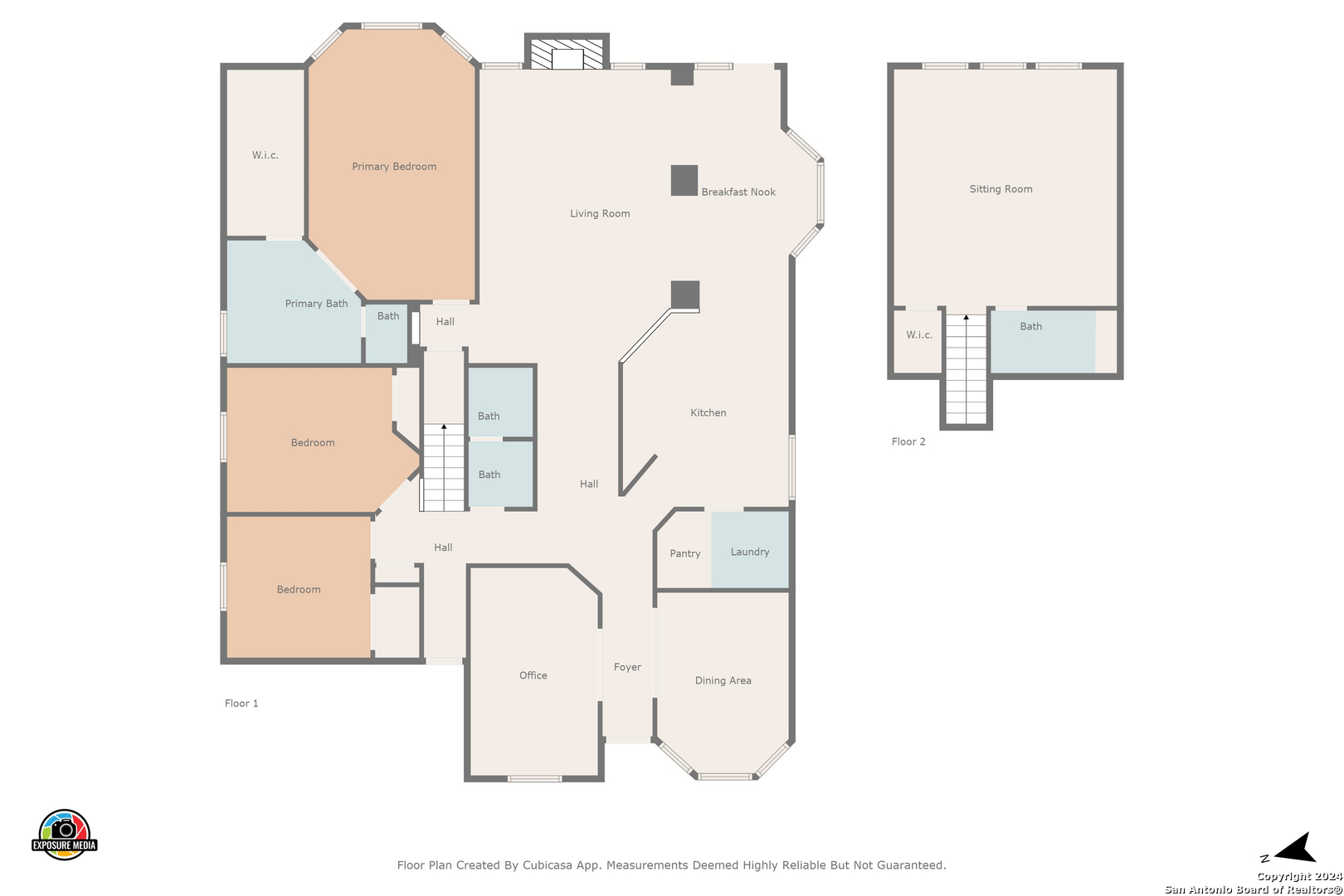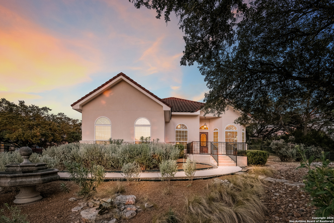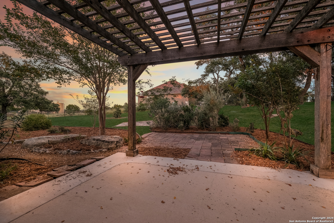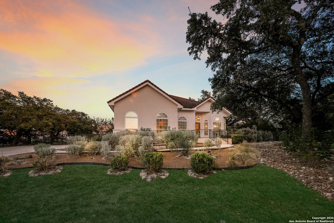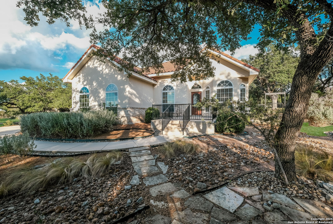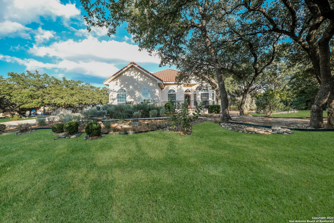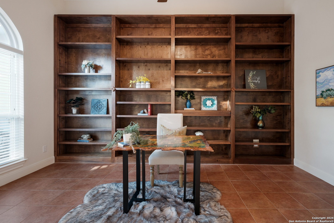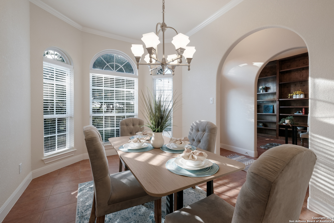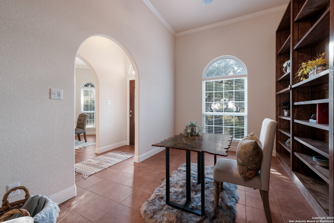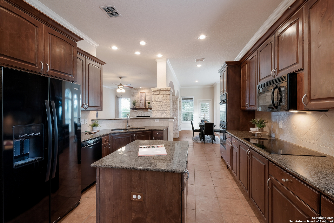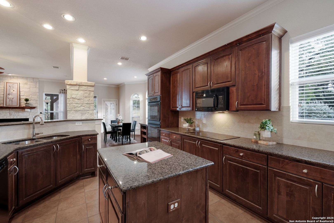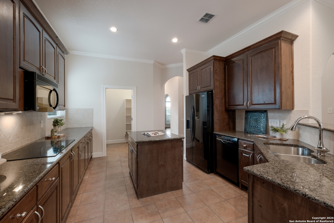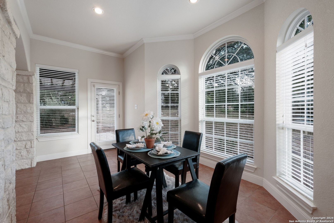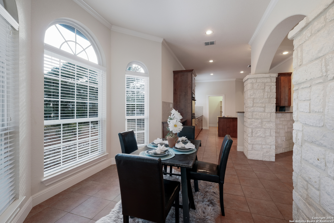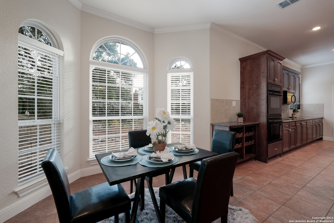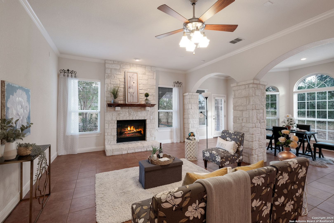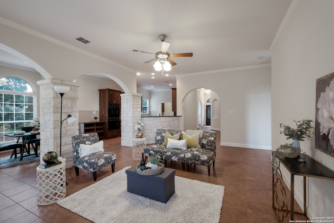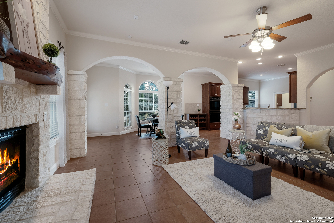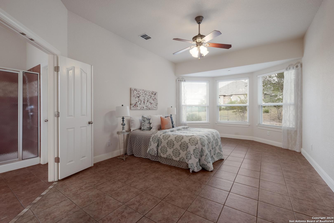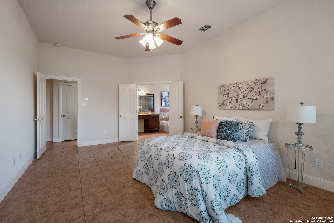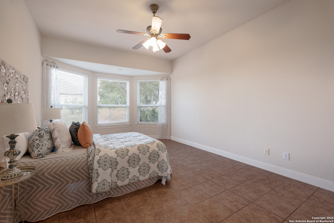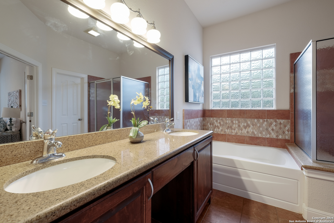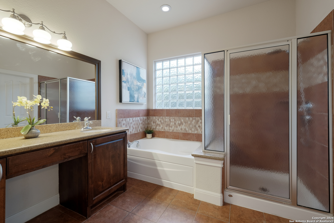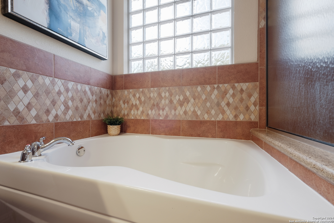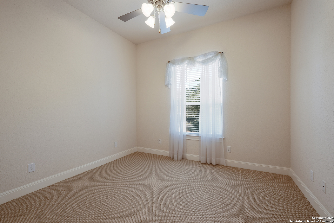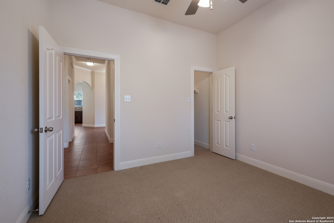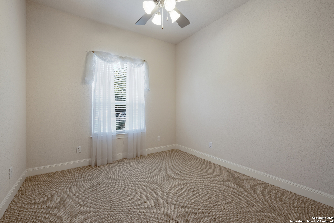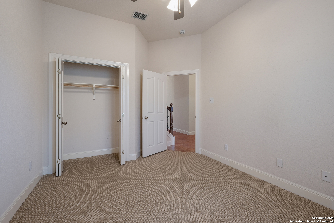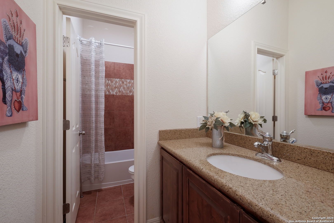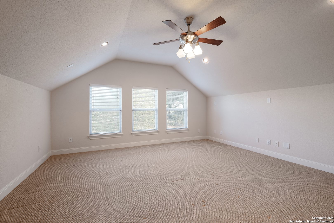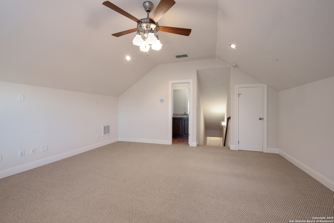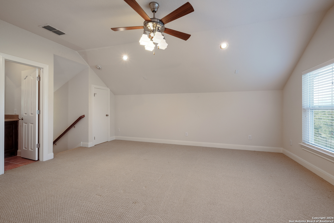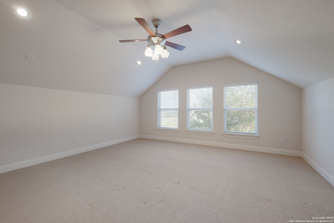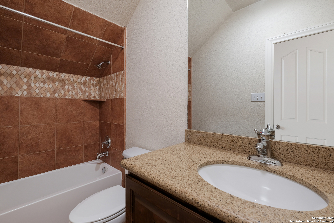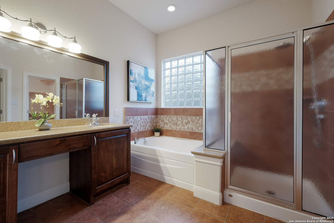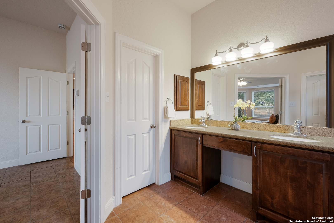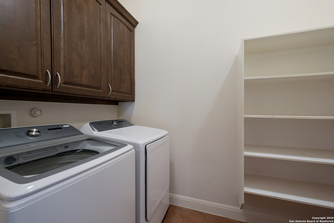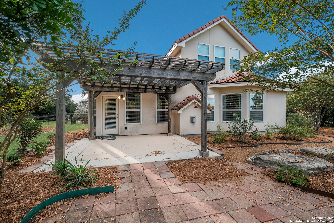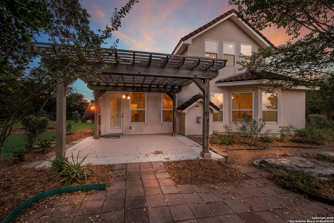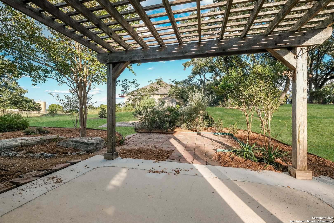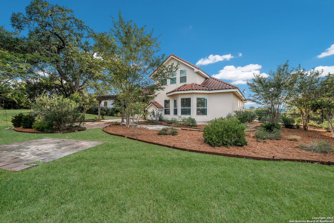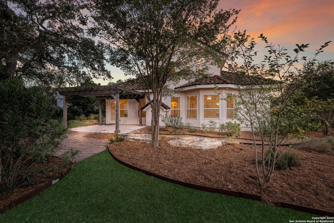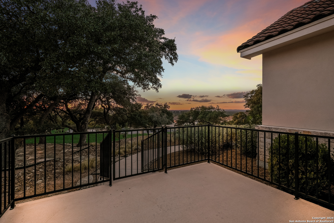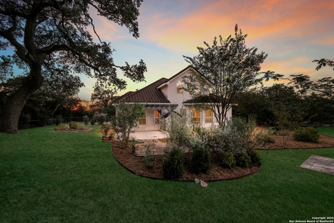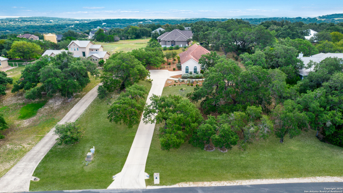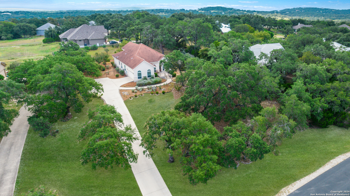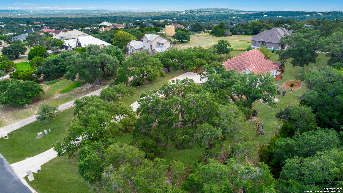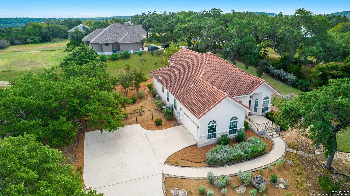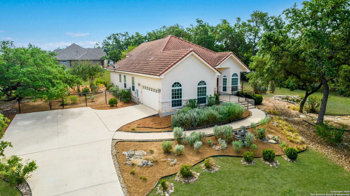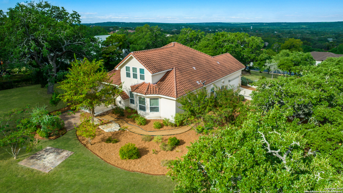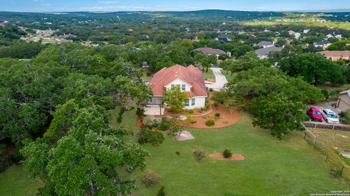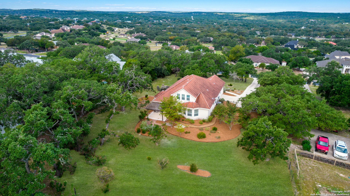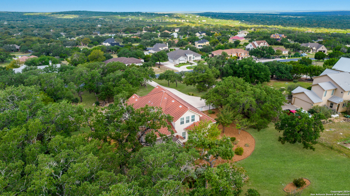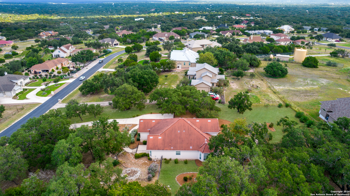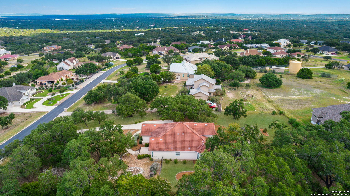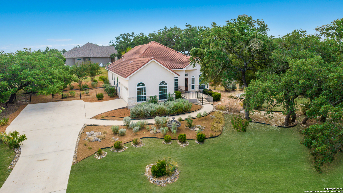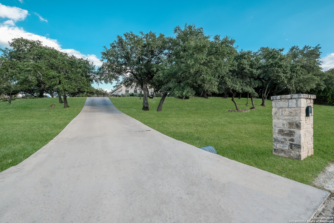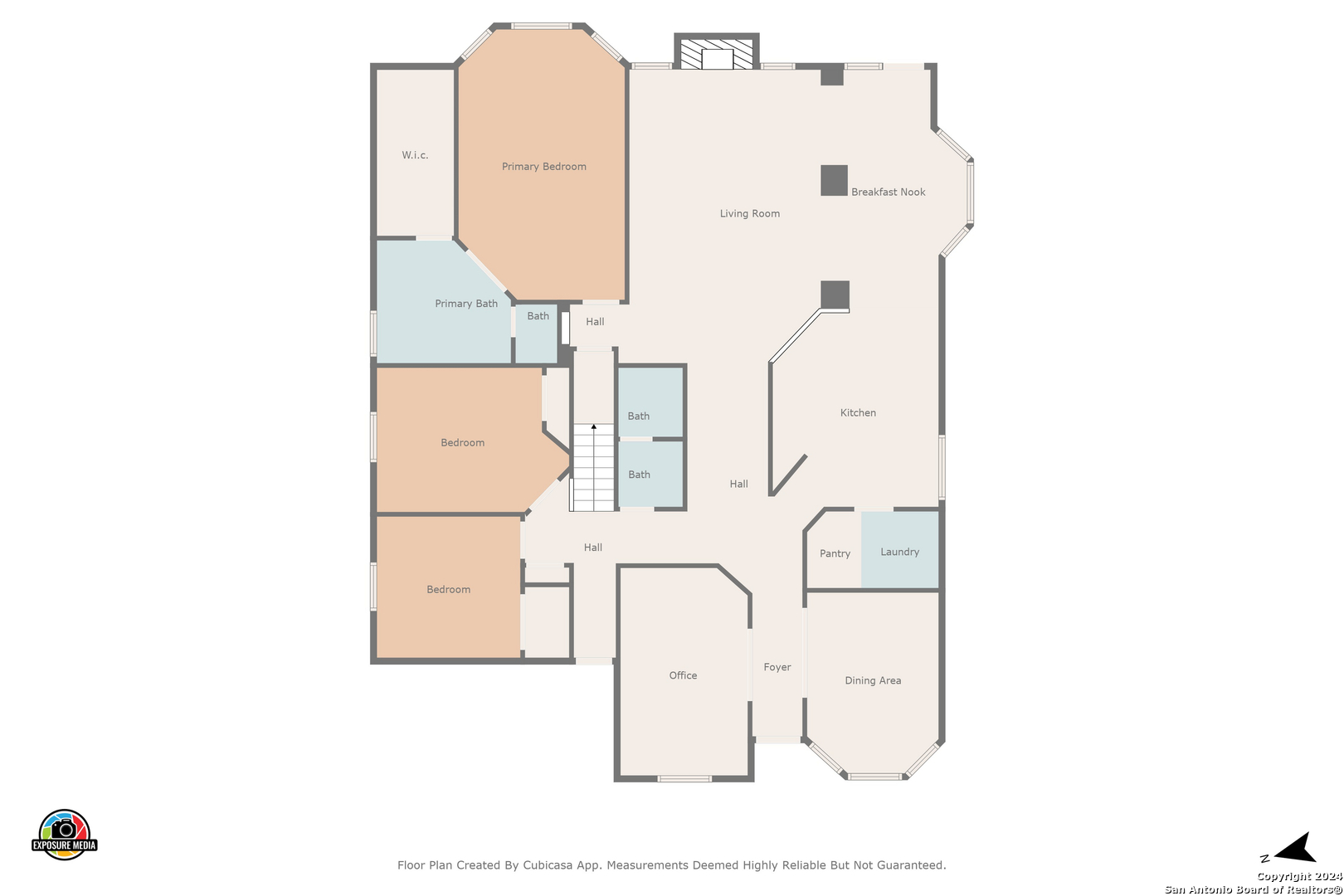Status
Market MatchUP
How this home compares to similar 4 bedroom homes in Spring Branch- Price Comparison$245,651 lower
- Home Size82 sq. ft. smaller
- Built in 2008Older than 67% of homes in Spring Branch
- Spring Branch Snapshot• 246 active listings• 32% have 4 bedrooms• Typical 4 bedroom size: 2953 sq. ft.• Typical 4 bedroom price: $820,650
Description
PRE LIST APPRAISAL OF $645,000! (SEE ATTACHED) NEW PRICE = $70,000 INSTANT EQUITY! Welcome to this stunning custom 1.5-story home, where elegance meets functionality. Upon entering, you're greeted by tall ceilings and graceful arched doorways, setting the tone for a sophisticated yet inviting atmosphere. The open floor plan seamlessly connects the living areas, featuring a cozy fireplace adorned with a beautiful mesquite mantel, perfect for gatherings. The spacious kitchen is a chef's dream, boasting granite countertops, double ovens, and a built-in wine rack, while the custom floor-to-ceiling shelving in the office offers an ideal space for work or study. With two distinct dining areas, entertaining family and friends is a breeze. The first floor houses three well-appointed bedrooms and two full baths, ensuring comfort and convenience. Venture to the second floor to discover a private flex space with its own full bath, perfect for guests or as a recreational area. Enjoy tranquil views from both the front porch and the backyard, where a charming pergola provides a serene setting for outdoor relaxation amidst the surrounding wildlife. The home has been immaculately maintained, featuring blown-in insulation for energy efficiency, a sophisticated HVAC system (installed in 2020) with three zones and humidity control and UV filter. Additional highlights include regularly serviced septic, pipe fencing surrounding the property, an attached garage with a utility sink, and a new water heater installed in 2023. This remarkable home combines custom features with low-maintenance living, making it the perfect sanctuary for those seeking both luxury and practicality.
MLS Listing ID
Listed By
Map
Estimated Monthly Payment
$4,476Loan Amount
$546,250This calculator is illustrative, but your unique situation will best be served by seeking out a purchase budget pre-approval from a reputable mortgage provider. Start My Mortgage Application can provide you an approval within 48hrs.
Home Facts
Bathroom
Kitchen
Appliances
- Dryer Connection
- Built-In Oven
- Ceiling Fans
- Washer Connection
- Dishwasher
- Cook Top
- Microwave Oven
Roof
- Tile
Levels
- Multi/Split
Cooling
- One Central
Pool Features
- None
Window Features
- None Remain
Exterior Features
- Patio Slab
- Mature Trees
Fireplace Features
- Living Room
Association Amenities
- Jogging Trails
- Controlled Access
Flooring
- Ceramic Tile
- Carpeting
Foundation Details
- Slab
Architectural Style
- One Story
Heating
- Central
