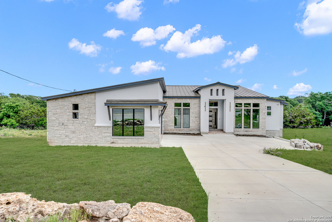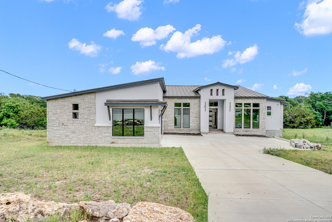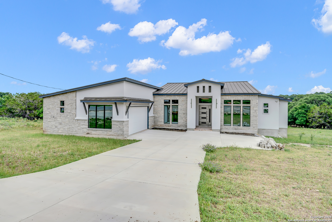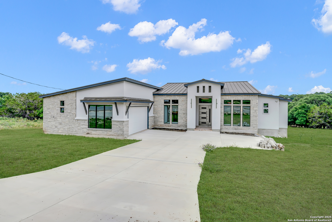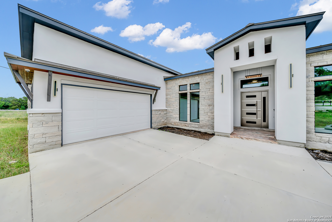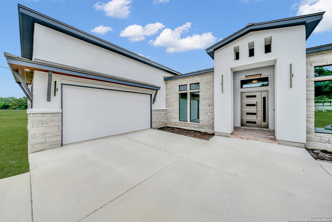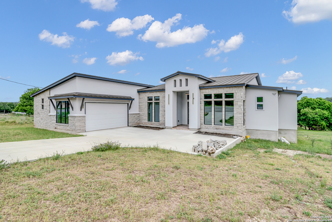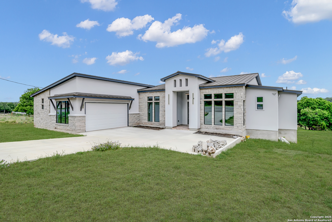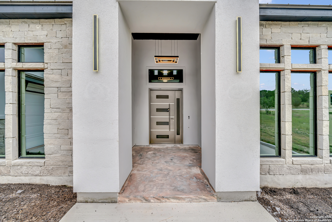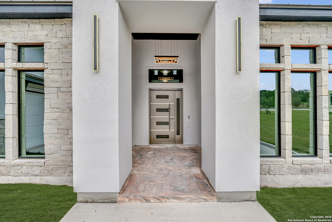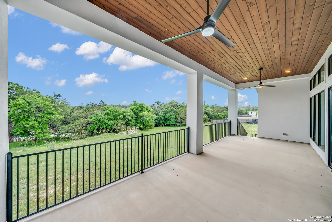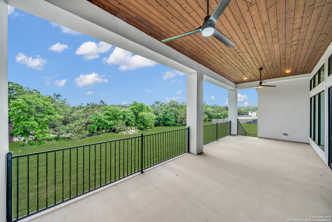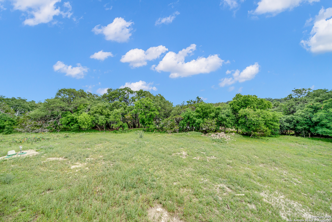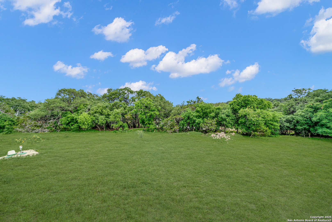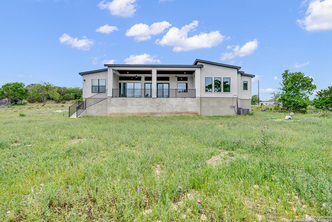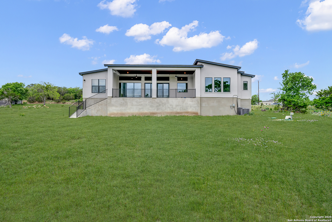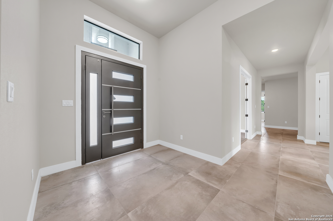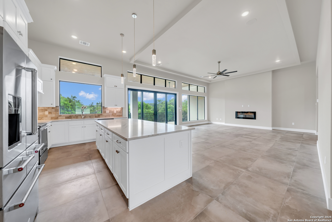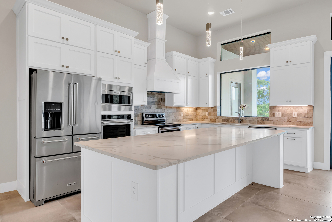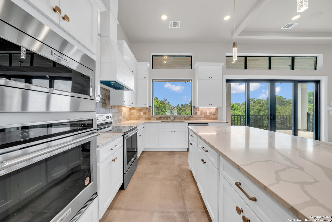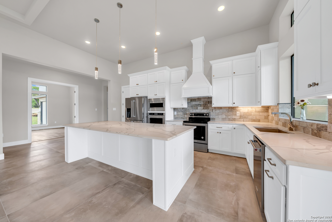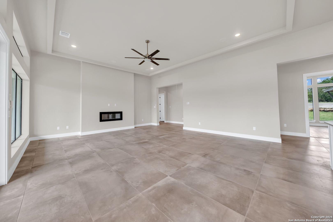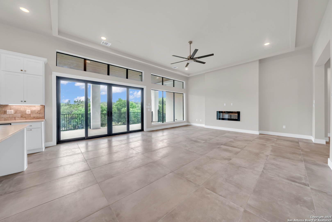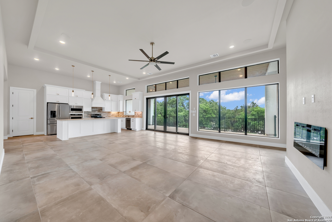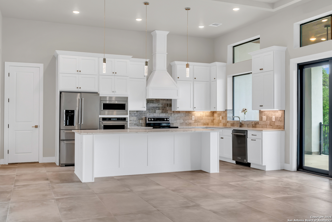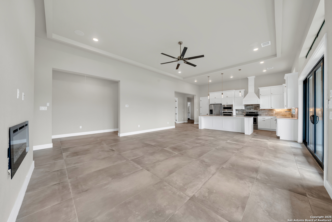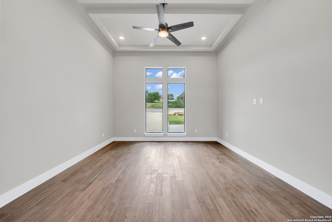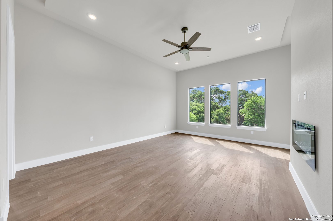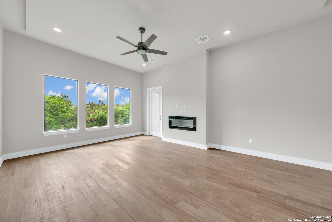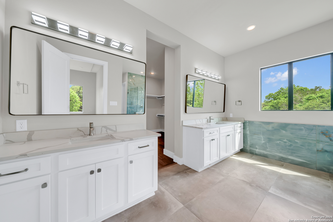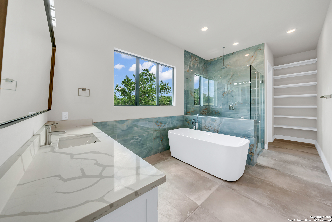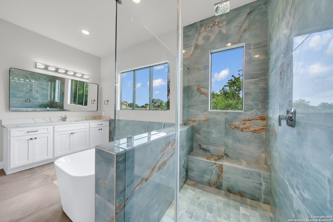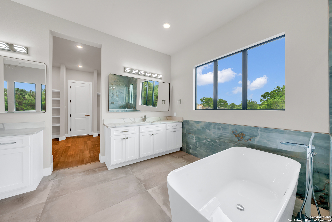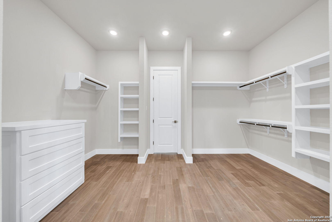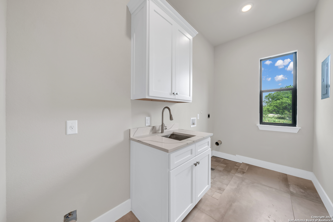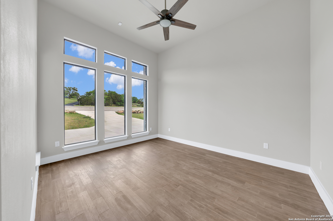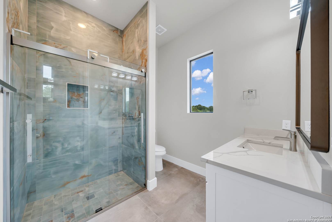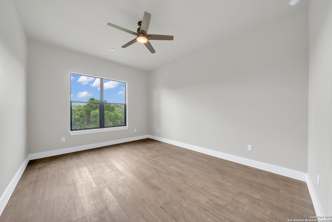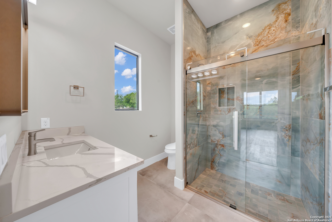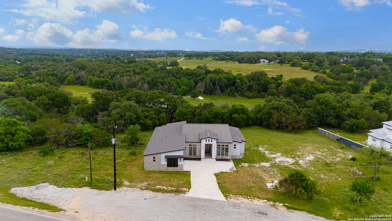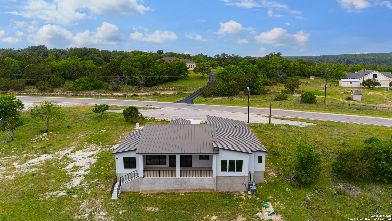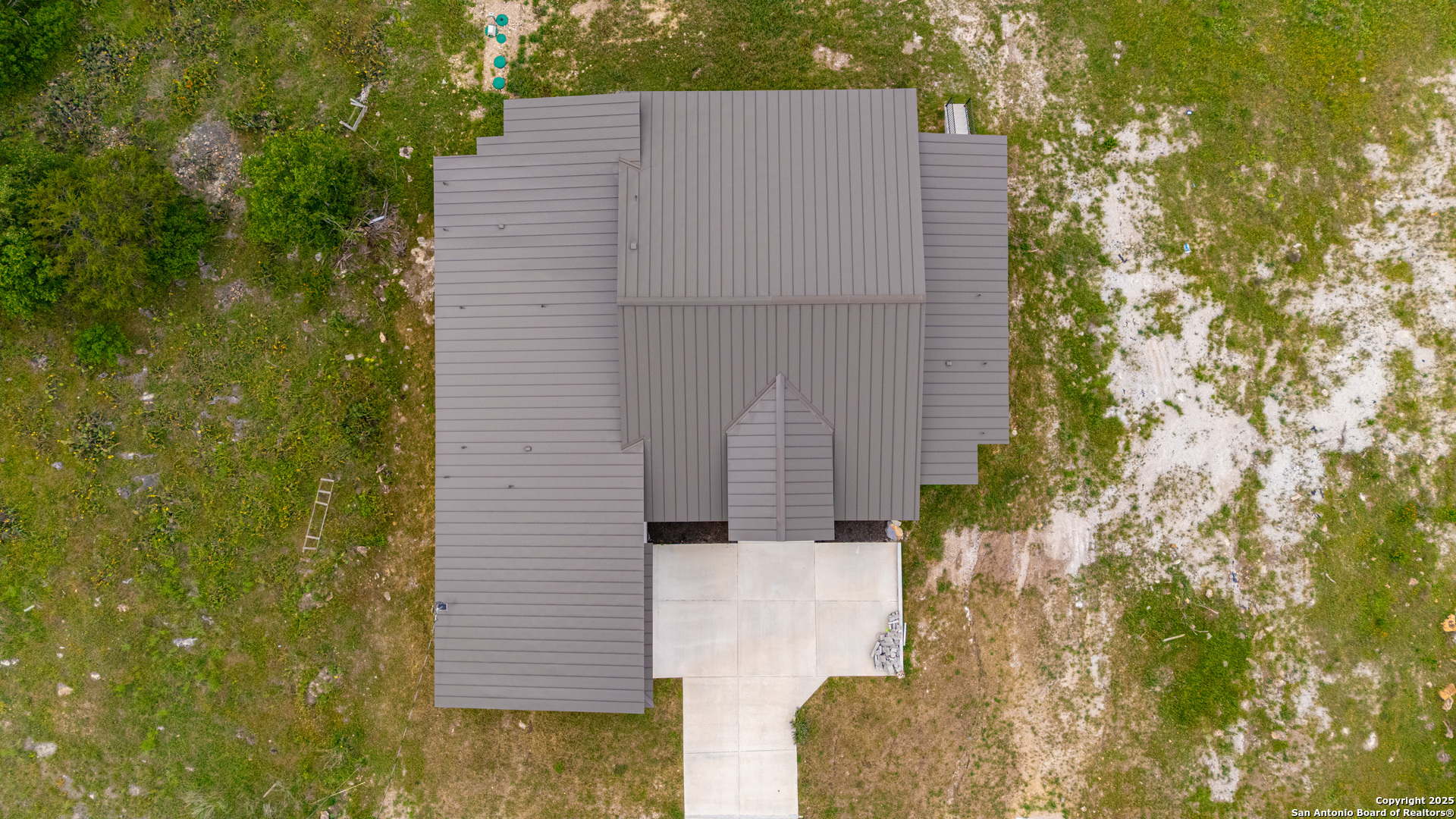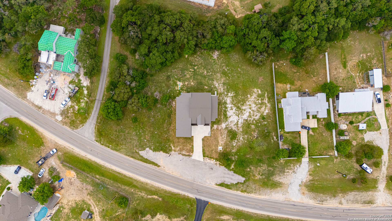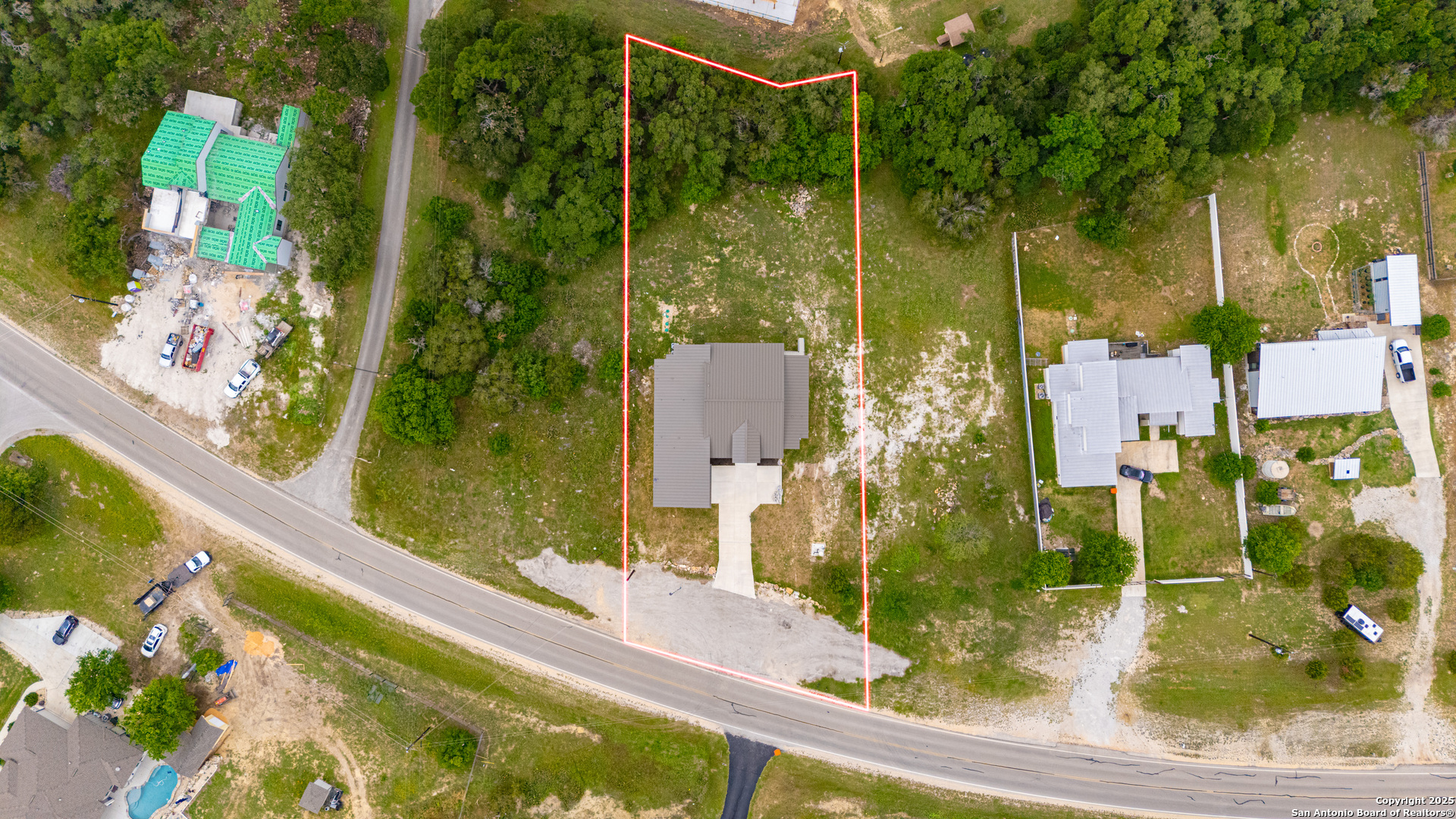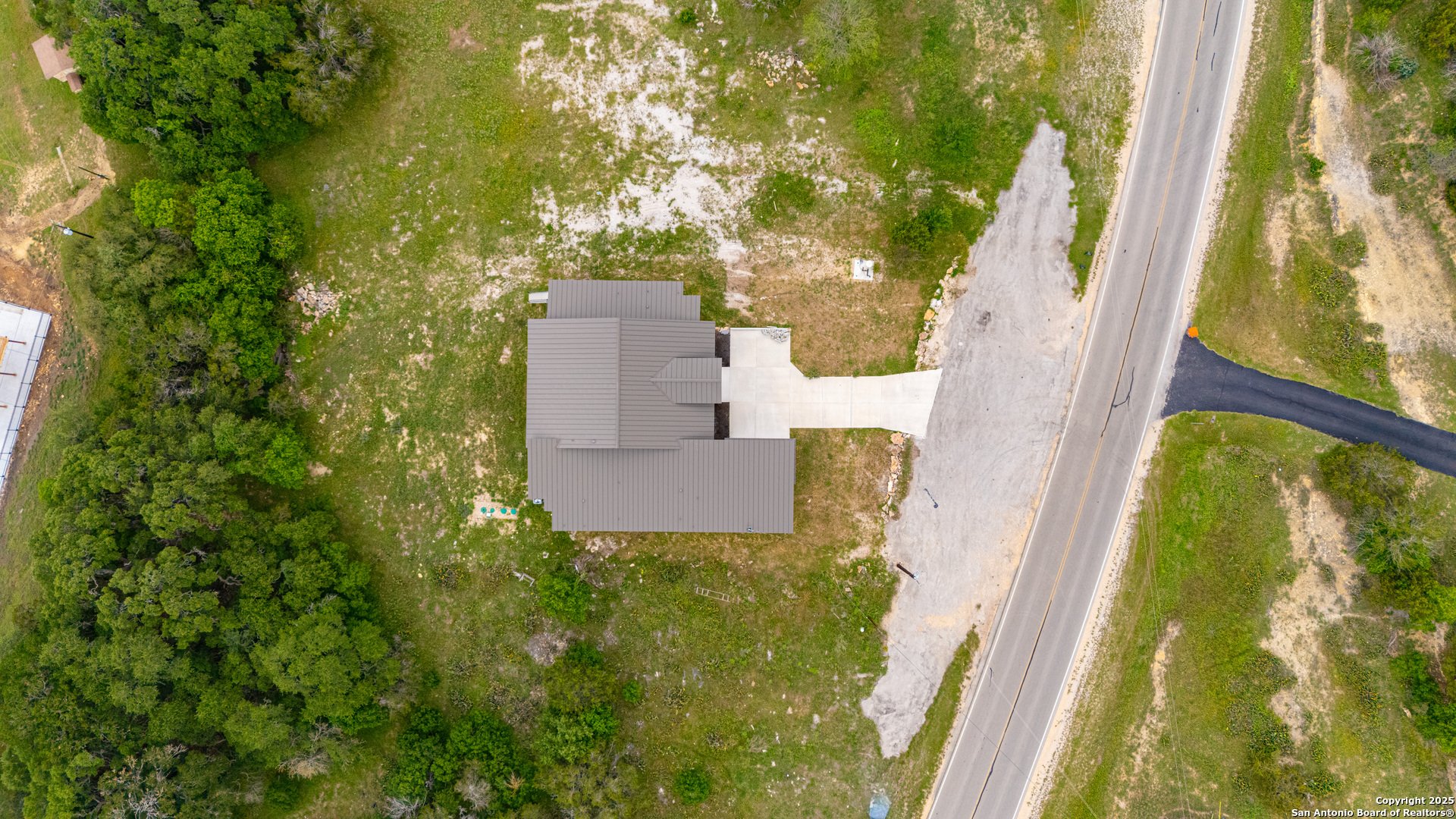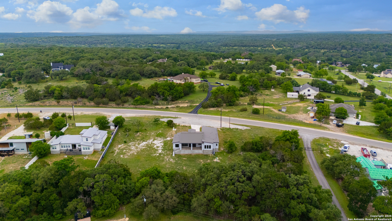Status
Market MatchUP
How this home compares to similar 3 bedroom homes in Spring Branch- Price Comparison$397,249 higher
- Home Size1300 sq. ft. larger
- Built in 2023Newer than 81% of homes in Spring Branch
- Spring Branch Snapshot• 206 active listings• 55% have 3 bedrooms• Typical 3 bedroom size: 2006 sq. ft.• Typical 3 bedroom price: $517,750
Description
Discover refined Hill Country living in this stunning custom home nestled on nearly half an acre in the sought-after Rivermont subdivision of Spring Branch, Texas. This elegant 3,306 sq ft residence blends luxury and comfort, with soaring 12-foot decorative ceilings, recessed lighting throughout, and ceiling fans in all bedrooms. Featuring 3 spacious bedrooms, 3.5 bathrooms, and a dedicated home office, every detail has been thoughtfully curated for upscale living. The open-concept living area boasts a sleek electric fireplace and surround sound, ideal for relaxing or entertaining. A state-of-the-art security system and water softener add to the home's modern conveniences. The chef's kitchen is a showstopper, complete with custom cabinetry, cabinet underlighting, quartz countertops, and premium KitchenAid appliances including a built-in oven and microwave. Retreat to the serene primary suite featuring its own fireplace and private patio access. The luxurious en-suite bath showcases imported Italian marble in the oversized walk-in shower, dual vanities with quartz counters, and a soaking tub. A generous walk-in closet includes custom shelving and drawers for ample storage. Each secondary bedroom includes its own private full bath adorned with high-end marble finishes. Additional highlights include an oversized, fully insulated 2-car garage with finished flooring, metal roof, and a well-appointed laundry room with quartz counters and sink. Step outside to your covered back patio with cedar ceiling, recessed lighting, dual ceiling fans, and wrought iron railing-perfect for enjoying views of the nearby community pool, tennis and basketball courts. Located within a mile of a local winery and the Guadalupe River, this home also offers private river access with picnic spots and walking trails just minutes away. Buyers and their agents should independently verify all room sizes, taxes, and school information.
MLS Listing ID
Listed By
Map
Estimated Monthly Payment
$7,604Loan Amount
$869,250This calculator is illustrative, but your unique situation will best be served by seeking out a purchase budget pre-approval from a reputable mortgage provider. Start My Mortgage Application can provide you an approval within 48hrs.
Home Facts
Bathroom
Kitchen
Appliances
- Dishwasher
- Electric Water Heater
- Disposal
- Ice Maker Connection
- Water Softener (owned)
- Security System (Owned)
- Private Garbage Service
- Microwave Oven
- Pre-Wired for Security
- Refrigerator
- Dryer Connection
- Plumb for Water Softener
- Custom Cabinets
- Stove/Range
- Washer Connection
- Garage Door Opener
- Ceiling Fans
- Smoke Alarm
Roof
- Metal
Levels
- One
Cooling
- One Central
Pool Features
- None
Window Features
- None Remain
Exterior Features
- Covered Patio
- Double Pane Windows
- Patio Slab
Fireplace Features
- Primary Bedroom
- Living Room
- Two
Association Amenities
- BBQ/Grill
- Controlled Access
- Sports Court
- Basketball Court
- Lake/River Park
- Tennis
- Clubhouse
- Park/Playground
- Pool
Flooring
- Wood
- Ceramic Tile
Foundation Details
- Slab
Architectural Style
- One Story
- Contemporary
Heating
- Central
