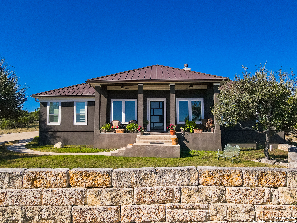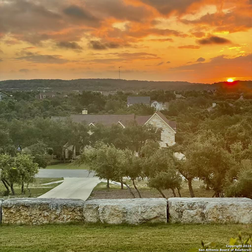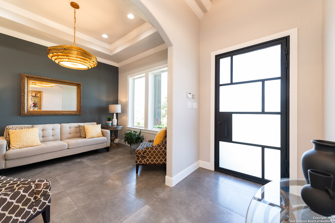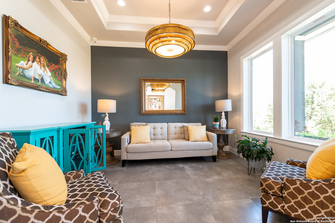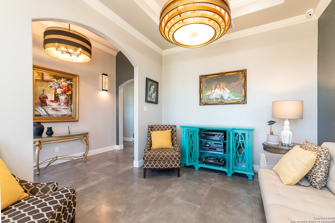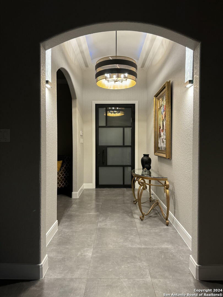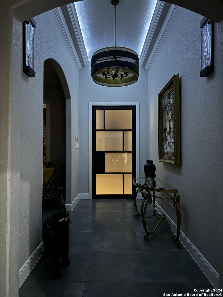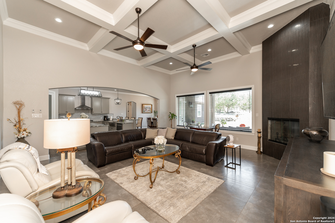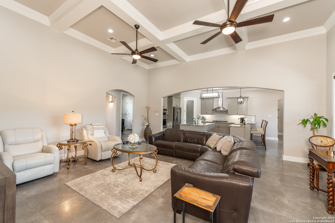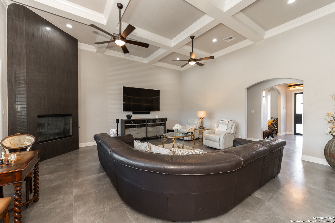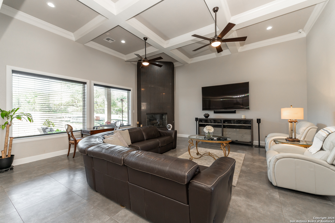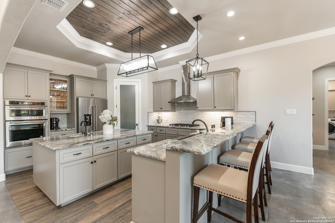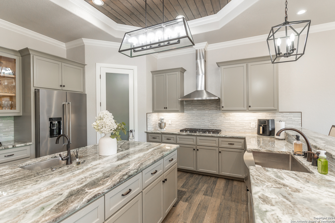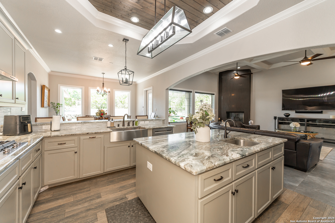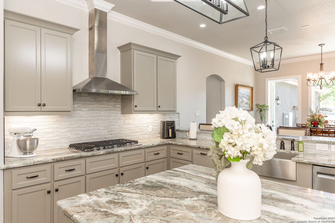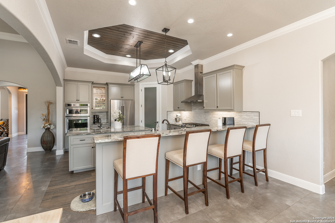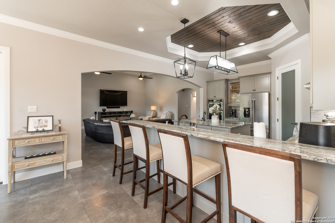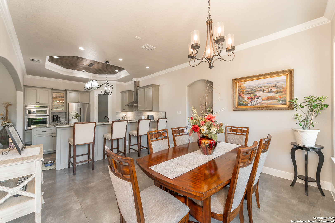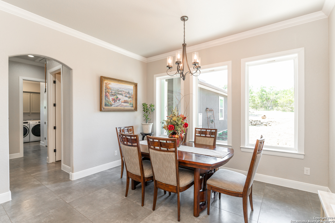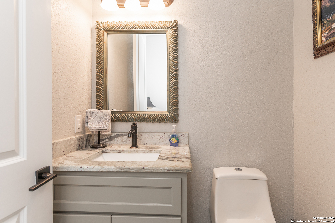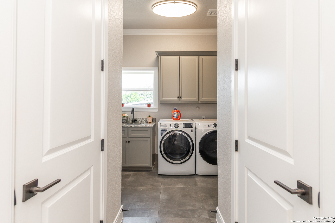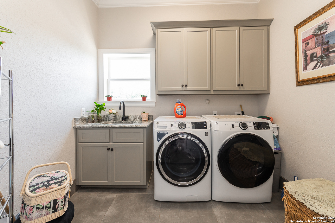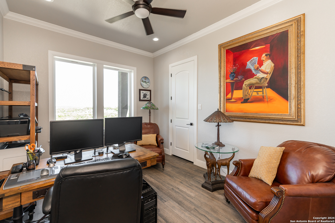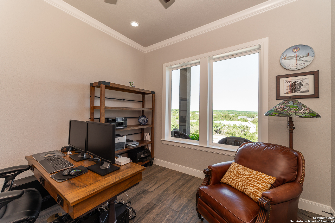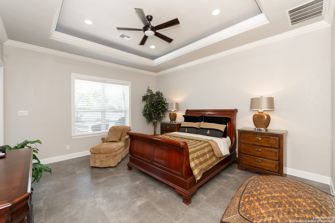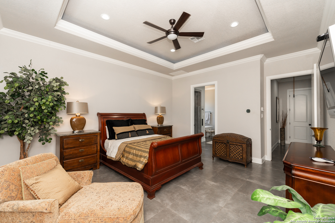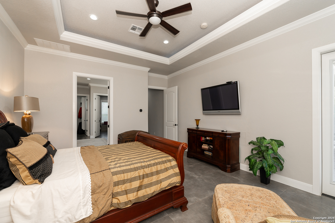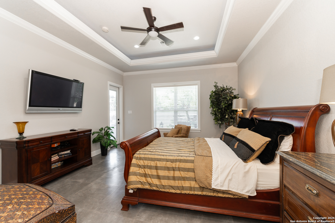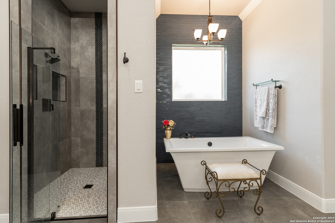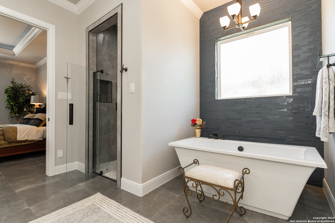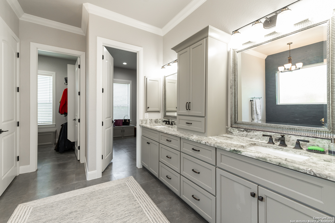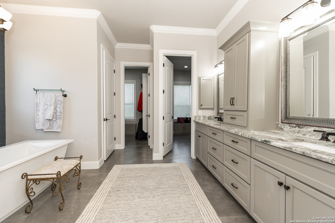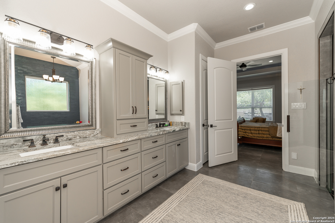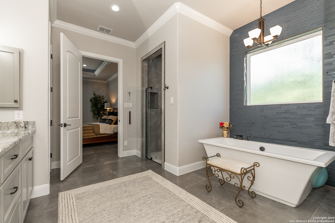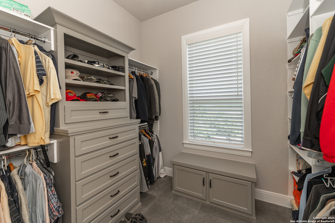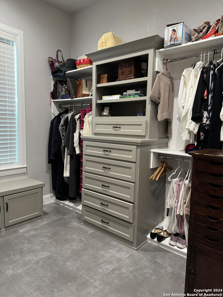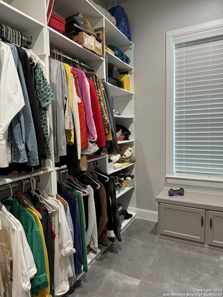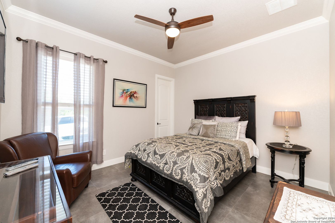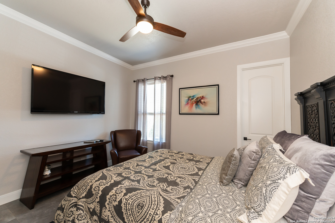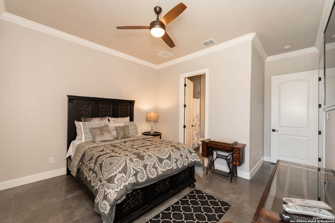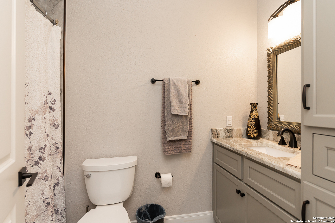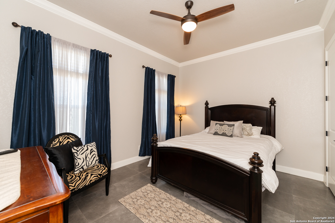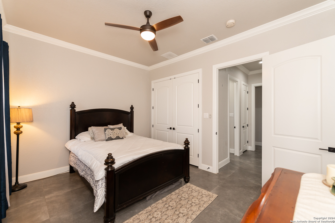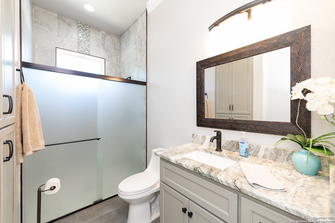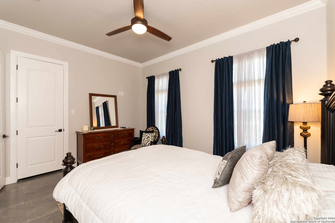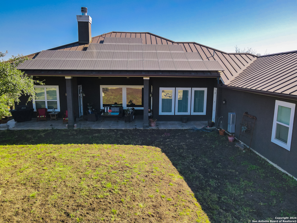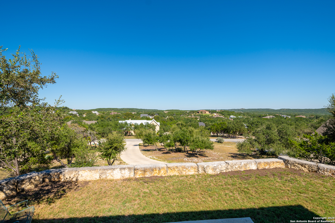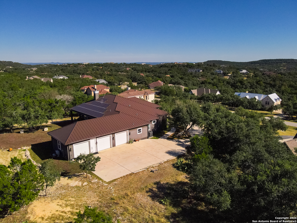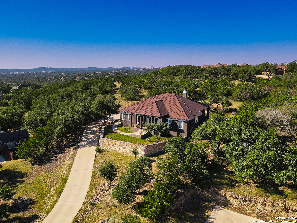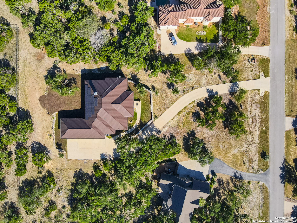Status
Market MatchUP
- Price Comparison$765,805 higher
- Home Size1069 sq. ft. larger
- Built in 2019Newer than 53% of homes in Spring Branch
- Spring Branch Snapshot• 244 active listings• 56% have 3 bedrooms• Typical 3 bedroom size: 2017 sq. ft.• Typical 3 bedroom price: $524,194
Description
PLEASE ASK YOUR REALTOR FOR A LIST OF ALL CUSTOM FEATURES BUILT INTO THIS HOME ( All features were thought-out for Longevity, Quality, and Energy Efficiency ) WAKE-UP to a captivating sunrise or romantic moon lit evening in a sought-after Hill Country Community and discover the beauty and amenities in this single story home, perched on a hilltop with a spectacular view. AMONG THE MANY CUSTOM FEATURES ARE: *2 HDTV'S FLAT -One 85" inch Sony w/ Sonos Sound Bar & Base Module Sound System in Family Rm. Total of 3 Flat Screens *Rinnai Tankless Whole House Water Heater w/ circulating Pump * 1 x 6 Tongue & Groove-stained Cypress on all Porches & Kitchen * 24 x 24 Porcelain Tile through out * 12 x 24 Porcelain on all porches *Whole house & Garage Vacuum System* Foam Insulation *High Energy Efficient Variable Speed Air Conditioning 18-20 SEER rating *(4) Smart Zoned Smart Thermostats * Double Insulated Low-E Windows * Security Alarm System W/8 Security Cameras & 12 Terabyte Hard Drive for Storage*Ring Front Doorbell Camera* High Speed CAT 5 Wiring through-out W/E-4200 Cisco Linksys Router for game play & Internet. "The construction of the house integrates a robust foundation, resilient structural framing, effective foam insulation, and solar panels, alongside well-planed mechanical systems. Each for longevity and quality, ensuring a highly efficient, energy-conscious home that stands the test of time." KEY FEATURES- The open-concept design creates an inviting flow throughout the living, dining, and kitchen areas, ideal for both entertaining and everyday living. GOURMET KITCHEN-Featuring stainless steel appliances, granite countertops, and custom made cabinetry, this kitchen is a chef's dream. The large island doubles as a breakfast bar, perfect for quick meals or casual gatherings. COZY LIVING SPACES-Enjoy beautiful mornings with a cup of coffee in your living room while watching the sunrise over the hill country. If that doesn't tickle your fancy then go and hang out in the family room in the evenings with a wood burning fireplace with gas ignitor and oversized windows that fill the space with natural light. The separate family room offers a more intimate setting, perfect for movie nights. LUXURIOUS MASTER SUITE-Retreat to the expansive master bedroom, boasting 2 walk-in closets and a bathroom with dual vanities, a soaking tub, and a walk-in-shower- your personal oasis. OUTDOOR PARADISE-Step outside to a beautiful covered patio out back, featuring a spacious yard with plenty of room for outdoor activities. It's the perfect spot for summer barbeques or evening star gazing. PRIME LOCATION- Situated in a family-friendly community with top-rated schools, parks, and shopping nearby, this home offers both convenience and tranquility. Commuters will appreciate easy access to major highways. This delightful property is more than just a house; it's a place where memories are made. Whether you're hosting family gatherings or enjoying quiet evenings, this home has everything you need and more. ADDITIONAL HIGHLIGHTS- 2-3 CAR GARAGE OR THE 3RD GARAGE CAN BE USED AS A 4TH BEDROOM, (FULL BATH, AC & HEAT ) STUDIO, PRIVATE OFFICE OR USED AS YOUR OWN FITNESS GYM (345 SQ. FT.) ENERGY EFFICIENT, SMART HOME FEATURES ETC.. DON'T MISS OUT!
MLS Listing ID
Listed By
(210) 694-2500
IH 10 Realty
Map
Estimated Monthly Payment
$10,710Loan Amount
$1,225,500This calculator is illustrative, but your unique situation will best be served by seeking out a purchase budget pre-approval from a reputable mortgage provider. First Choice Lending Group can provide you an approval within 48hrs.
Home Facts
Bathroom
Kitchen
Appliances
- Gas Water Heater
- City Garbage service
- Microwave Oven
- Cook Top
- Washer Connection
- Ceiling Fans
- Garage Door Opener
- Dryer Connection
- Built-In Oven
- Disposal
- Wet Bar
- Plumb for Water Softener
- Ice Maker Connection
- Central Vacuum
- Custom Cabinets
- Dishwasher
- Self-Cleaning Oven
- Water Softener (owned)
- Security System (Owned)
- Gas Cooking
- Smoke Alarm
- Propane Water Heater
- Refrigerator
- Solid Counter Tops
Roof
- Metal
Levels
- One
Cooling
- Two Central
- Zoned
Pool Features
- None
Window Features
- All Remain
Exterior Features
- Double Pane Windows
- Storm Windows
- Sprinkler System
- Patio Slab
- Covered Patio
- Has Gutters
- Mature Trees
Fireplace Features
- Gas Starter
- Family Room
- One
Association Amenities
- Lake/River Park
- Clubhouse
- Park/Playground
- Basketball Court
- Pool
- BBQ/Grill
Flooring
- Ceramic Tile
Foundation Details
- Slab
Architectural Style
- Texas Hill Country
- Contemporary
- One Story
- Craftsman
Heating
- Central
- Zoned
