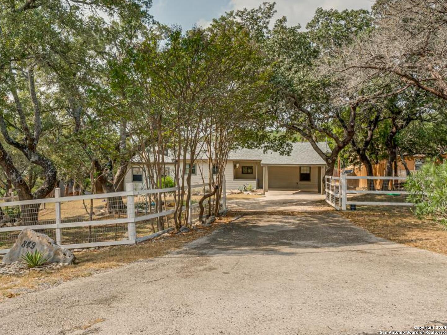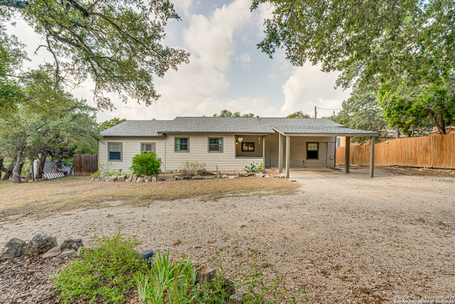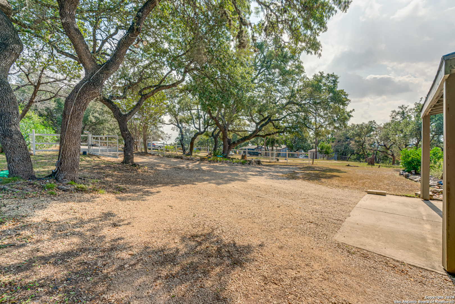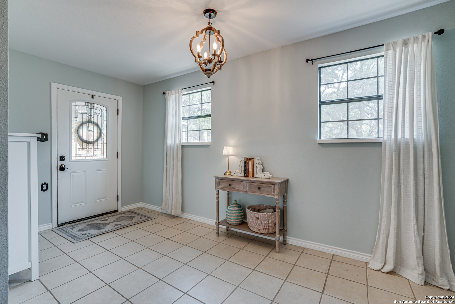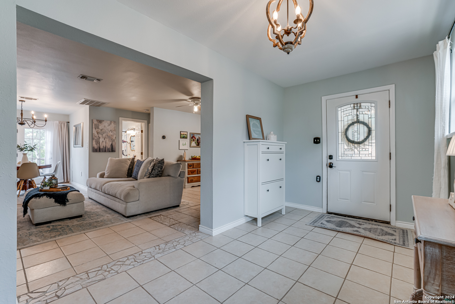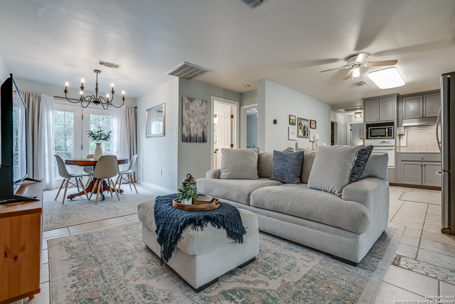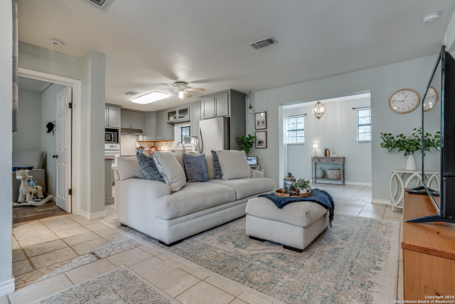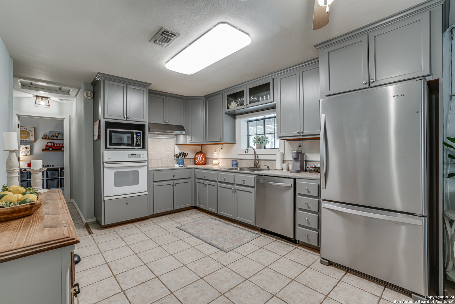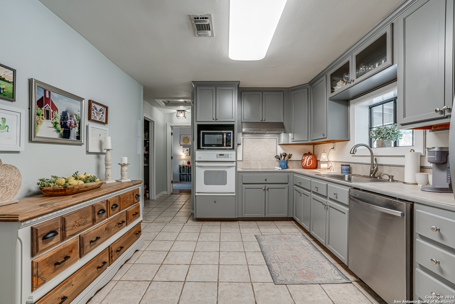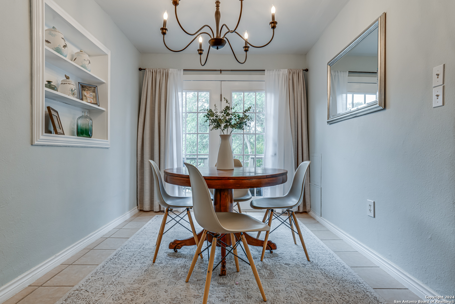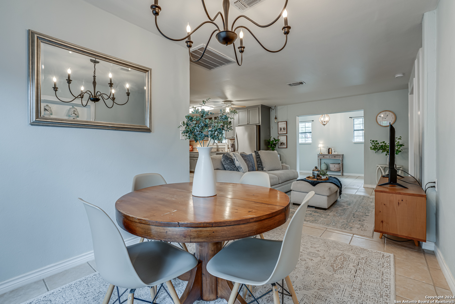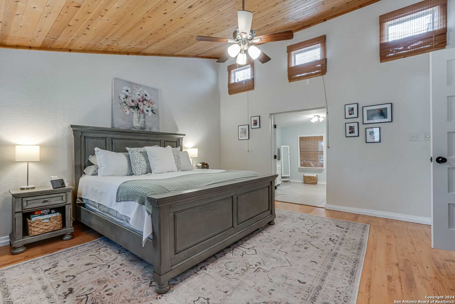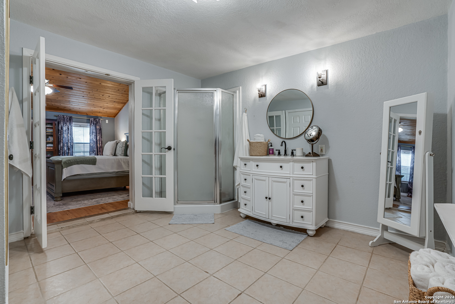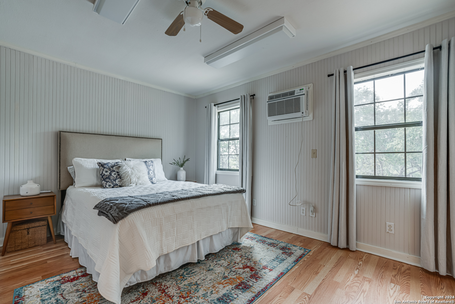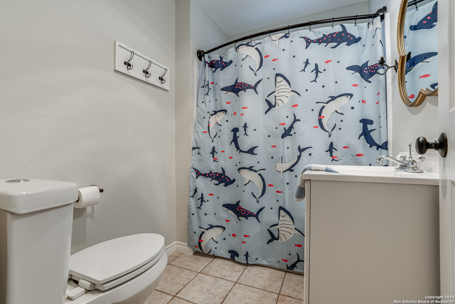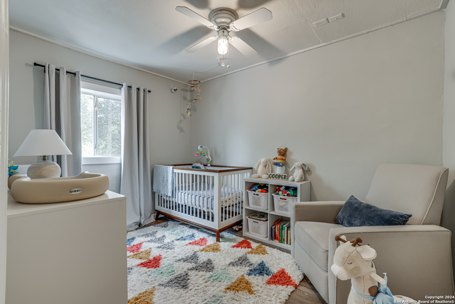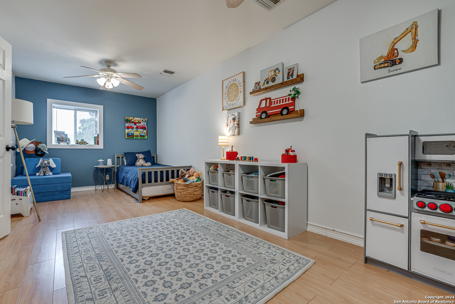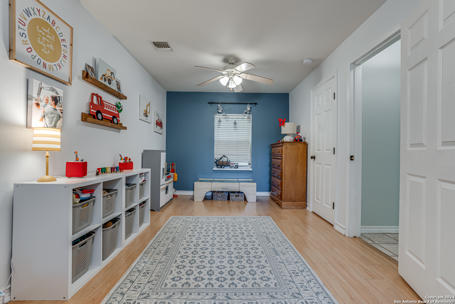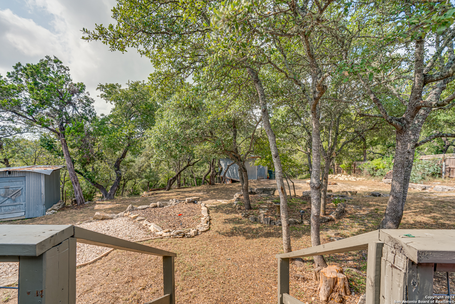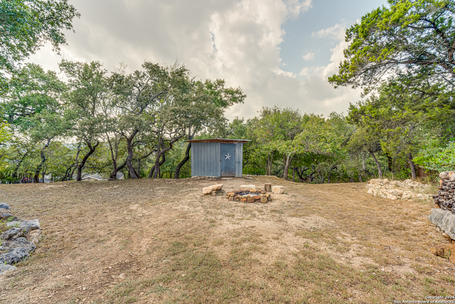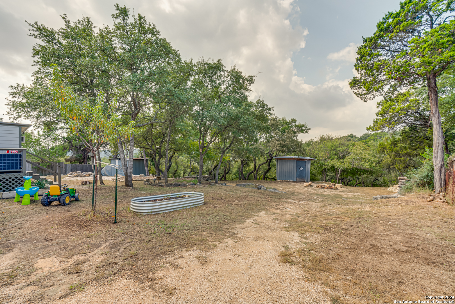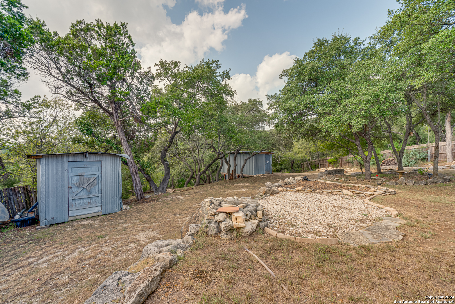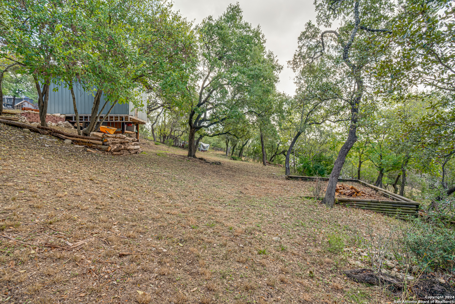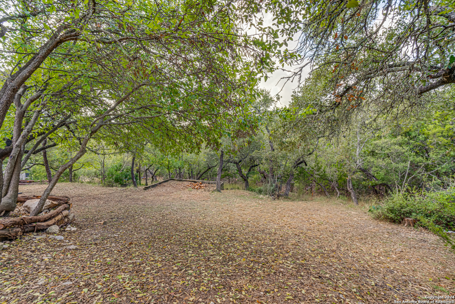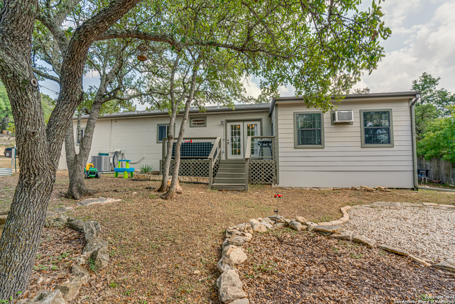Status
Market MatchUP
How this home compares to similar 3 bedroom homes in Spring Branch- Price Comparison$147,851 lower
- Home Size150 sq. ft. smaller
- Built in 1988Older than 96% of homes in Spring Branch
- Spring Branch Snapshot• 206 active listings• 55% have 3 bedrooms• Typical 3 bedroom size: 2006 sq. ft.• Typical 3 bedroom price: $517,750
Description
Home qualifies for USDA loan for This amazing home sits on 3/4 of an acre in Spring Branch! You would never know you are right around the corner to shopping, restaurants. schools and anything you may need. This is a perfect piece of country living , nestled in your own private retreat surrounded by mature Oak Trees. Let your imagination run wild with what you can create in this lush front & back yard. Private gate entrance leads you into a home that has beautiful and unique features. The Master Bedroom boasts tongue & groove vaulted ceilings with french doors that lead you to the Master Bathroom.The dining room opens to a deck with beautiful views of the lush landscape and Oak trees. The nursery can be used as a flex room, office etc. Each Bedroom is generous in its size and can be utilized for multi purpose rooms. NEW ROOF & NEW AIR CONDITION UNIT . One of the few homes you can find in Spring Branch with this lot size and price point!
MLS Listing ID
Listed By
Map
Estimated Monthly Payment
$2,965Loan Amount
$351,405This calculator is illustrative, but your unique situation will best be served by seeking out a purchase budget pre-approval from a reputable mortgage provider. Start My Mortgage Application can provide you an approval within 48hrs.
Home Facts
Bathroom
Kitchen
Appliances
- Dryer Connection
- Dishwasher
- Disposal
- Ceiling Fans
- Self-Cleaning Oven
- Built-In Oven
- Electric Water Heater
- Cook Top
- Washer Connection
Roof
- Composition
Levels
- One
Cooling
- One Central
- One Window/Wall
Pool Features
- None
Window Features
- None Remain
Exterior Features
- Deck/Balcony
- Has Gutters
- Wire Fence
- Partial Fence
- Storage Building/Shed
- Mature Trees
- Privacy Fence
Fireplace Features
- Not Applicable
Association Amenities
- None
Flooring
- Unstained Concrete
- Ceramic Tile
- Laminate
Foundation Details
- Slab
Architectural Style
- One Story
Heating
- Central
