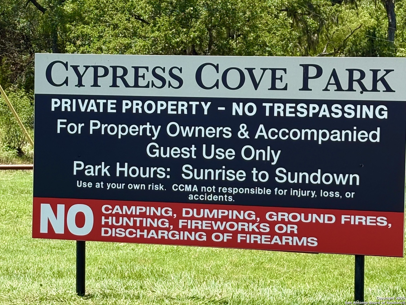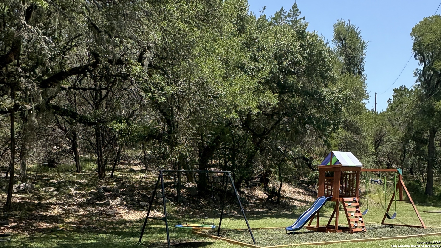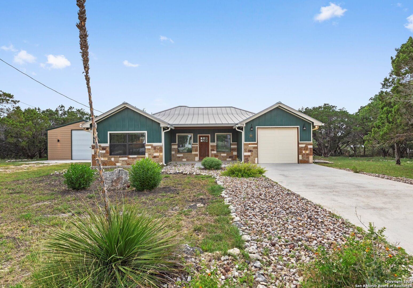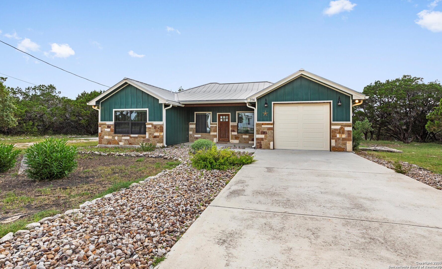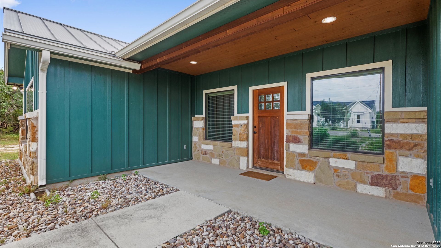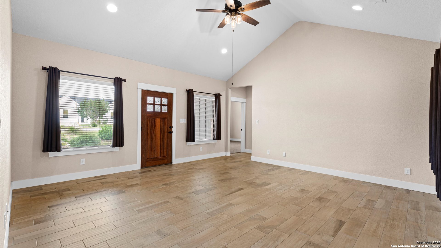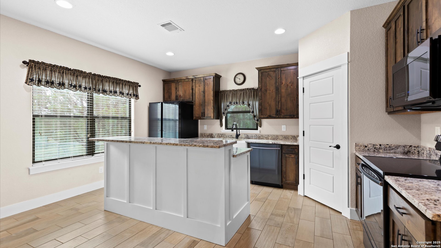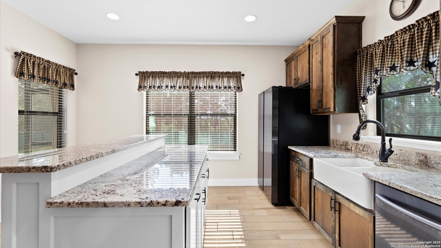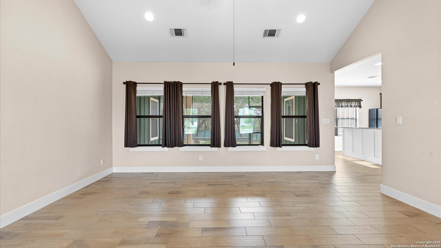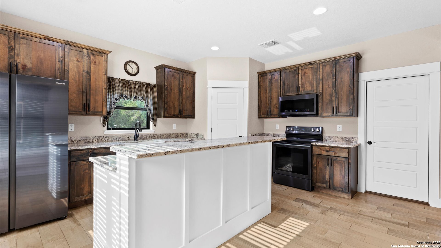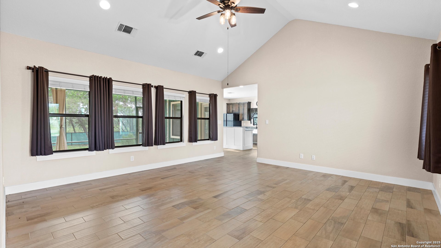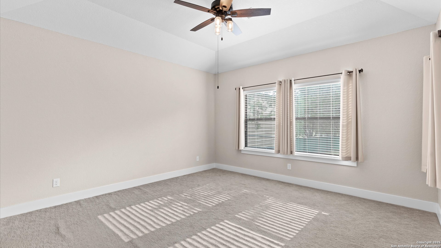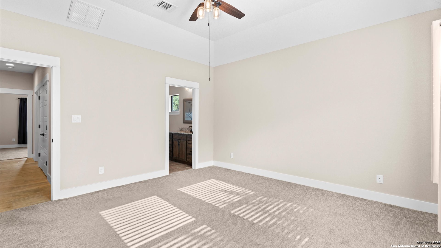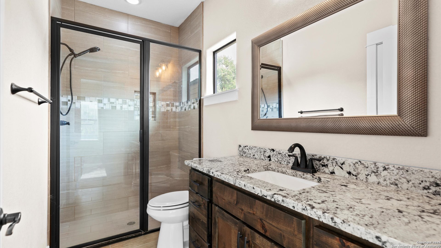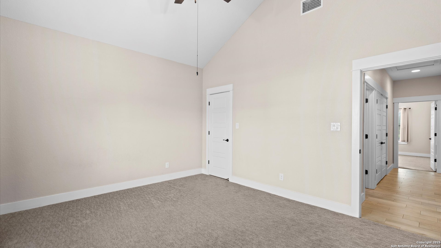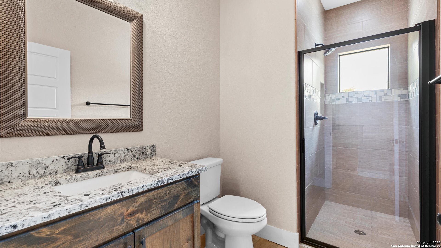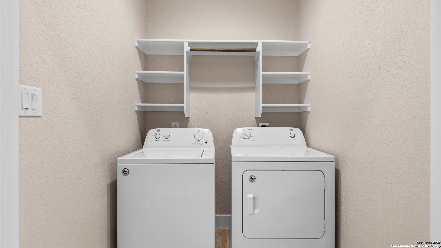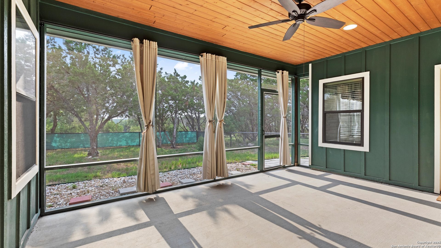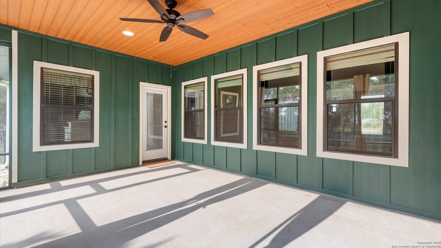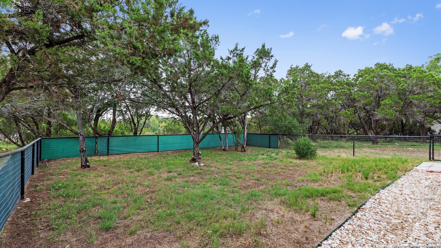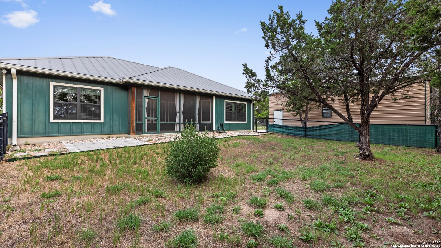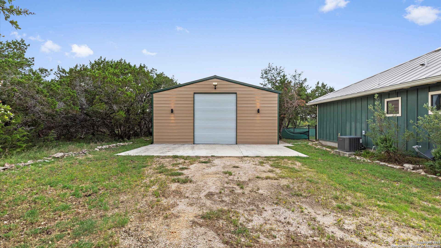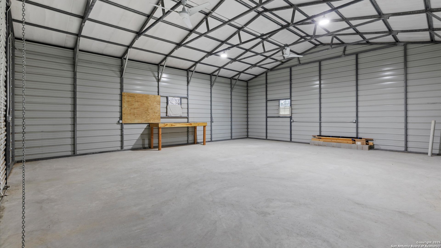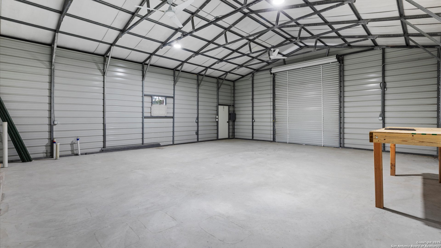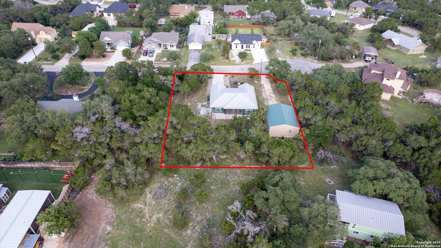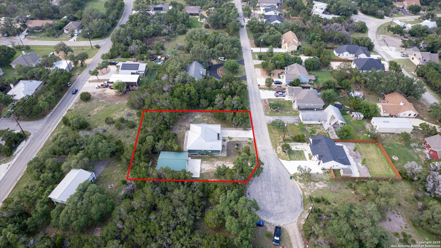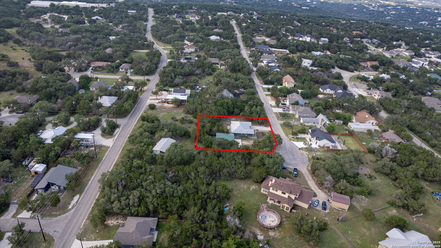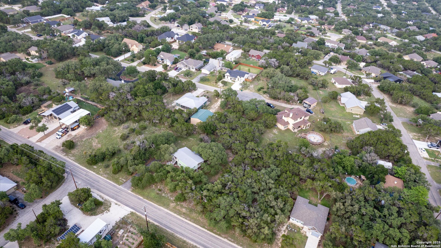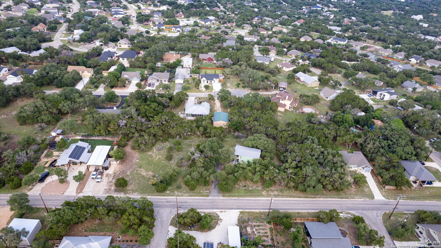Status
Market MatchUP
How this home compares to similar 2 bedroom homes in Spring Branch- Price Comparison$115,732 higher
- Home Size25 sq. ft. larger
- Built in 2018Older than 51% of homes in Spring Branch
- Spring Branch Snapshot• 246 active listings• 4% have 2 bedrooms• Typical 2 bedroom size: 1241 sq. ft.• Typical 2 bedroom price: $324,267
Description
Welcome to a refined lifestyle in the heart of the Hill Country, ideally situated in Spring Branch near Fisher, TX, with convenient access to Canyon Lake! Set on two expansive lots totaling 20,580 sq. ft., this exceptional property offers a charming 1,266 sq. ft. home with high ceilings and an open floor plan, designed for both comfortable living and effortless entertaining. Optional pool membership adds to the appeal, making this home a perfect retreat. The kitchen, featuring elegant wood cabinetry and modern appliances (included!), flows seamlessly into the living area, creating a warm and inviting space for family gatherings. Step outside to the covered patio and unwind with serene garden views-a perfect spot to enjoy a glass of wine or your morning coffee. Adding to the property's allure is a versatile detached RV/boat garage, approximately 1,350 sq. ft., with plumbing ready for a bathroom installation. This multi-purpose structure is a blank canvas, ready to be tailored to your vision-transform it into a home office, creative studio, dance hall, man cave, loft, or even a private tavern. The possibilities are endless! Don't miss this rare opportunity to own a piece of the Hill Country and create your dream lifestyle. Schedule a viewing today to explore the unlimited potential of this remarkable property! Hoa have their own chapel, pool, tennis courts, park playground and boat access.
MLS Listing ID
Listed By
Map
Estimated Monthly Payment
$3,856Loan Amount
$418,000This calculator is illustrative, but your unique situation will best be served by seeking out a purchase budget pre-approval from a reputable mortgage provider. Start My Mortgage Application can provide you an approval within 48hrs.
Home Facts
Bathroom
Kitchen
Appliances
- Solid Counter Tops
- Electric Water Heater
- Washer Connection
- Stove/Range
- Microwave Oven
- Custom Cabinets
- Ice Maker Connection
- Dryer Connection
- Water Softener (owned)
- Garage Door Opener
- Smoke Alarm
- Private Garbage Service
- Smooth Cooktop
- Ceiling Fans
Roof
- Metal
Levels
- One
Cooling
- One Central
- Heat Pump
Pool Features
- None
Window Features
- All Remain
Other Structures
- RV/Boat Storage
Exterior Features
- Special Yard Lighting
- Workshop
- Double Pane Windows
- Wire Fence
- Screened Porch
- Covered Patio
- Has Gutters
Fireplace Features
- Not Applicable
Association Amenities
- Jogging Trails
- Boat Ramp
- Waterfront Access
- Tennis
- Pool
- Park/Playground
- Clubhouse
Accessibility Features
- Int Door Opening 32"+
- 2+ Access Exits
- Level Lot
- Level Drive
- First Floor Bath
- No Stairs
- First Floor Bedroom
- Ext Door Opening 36"+
Flooring
- Ceramic Tile
- Carpeting
Foundation Details
- Slab
Architectural Style
- One Story
Heating
- Heat Pump
- Central
