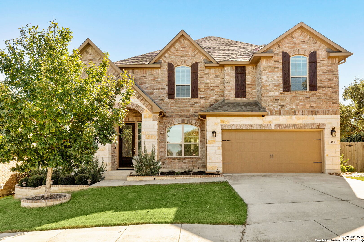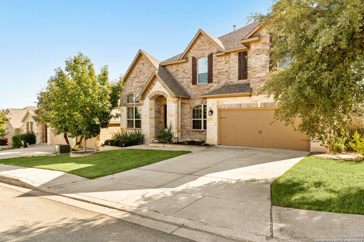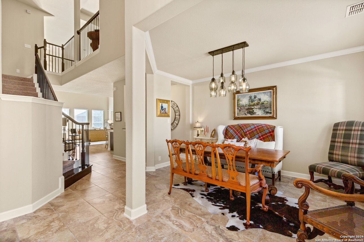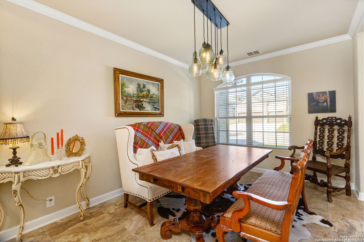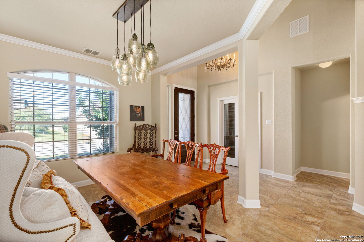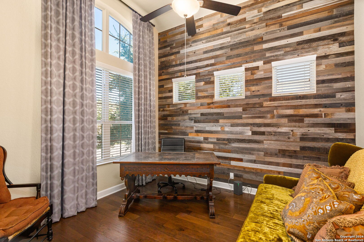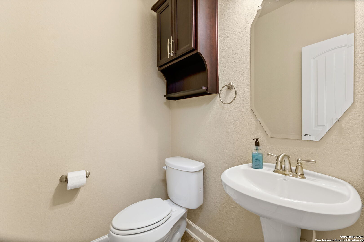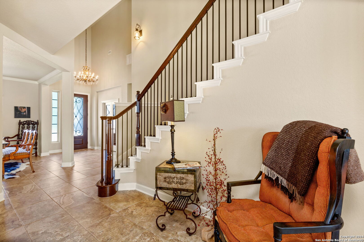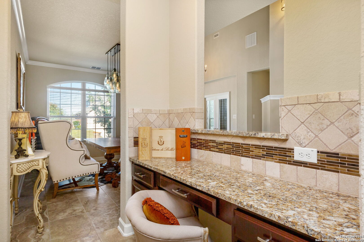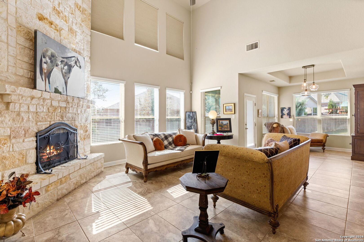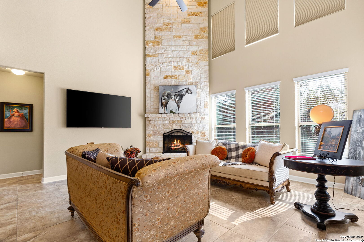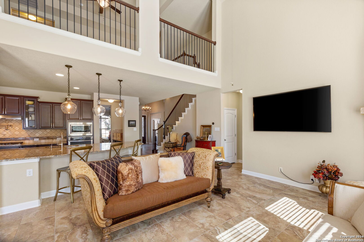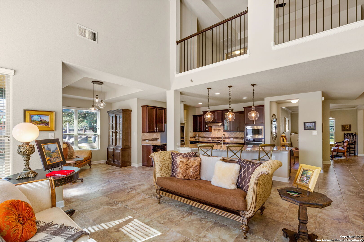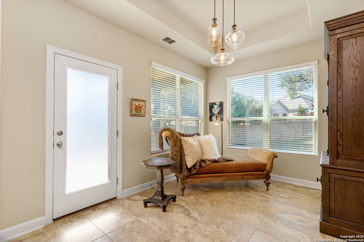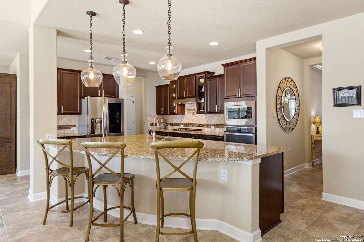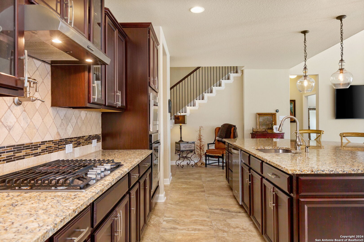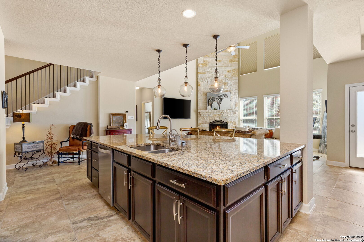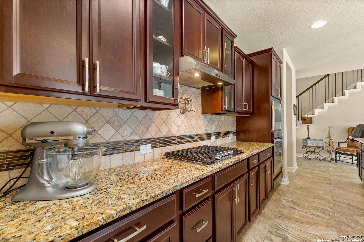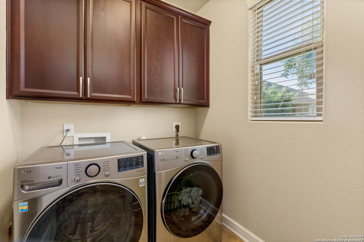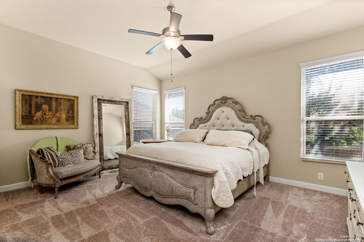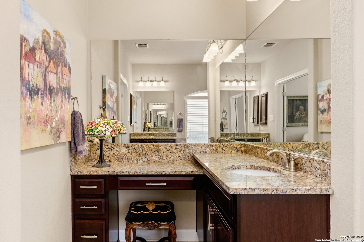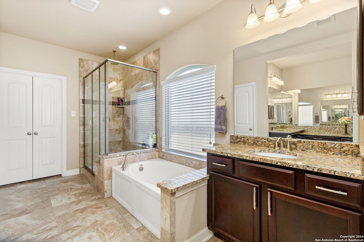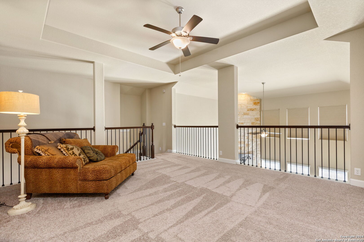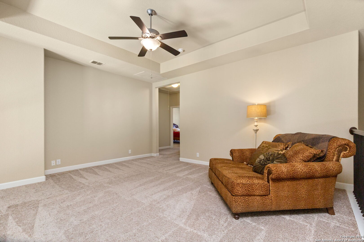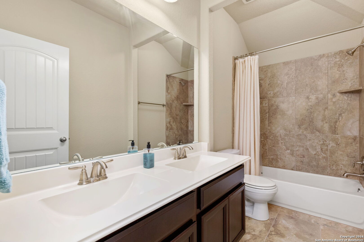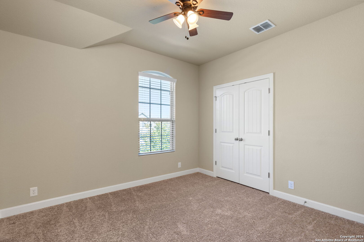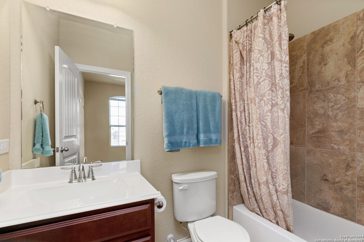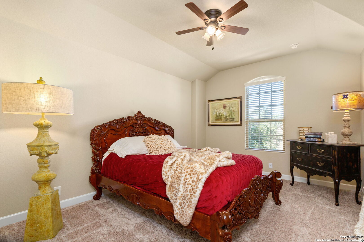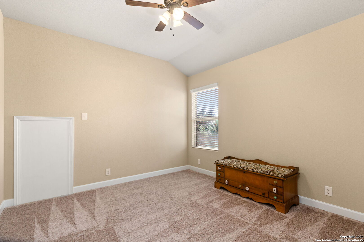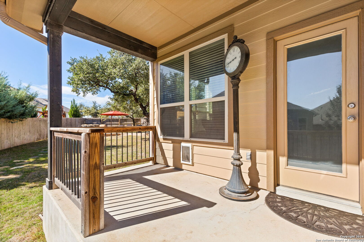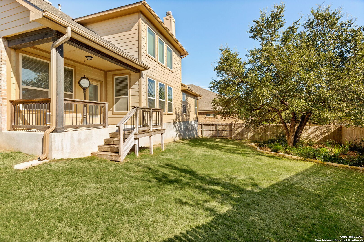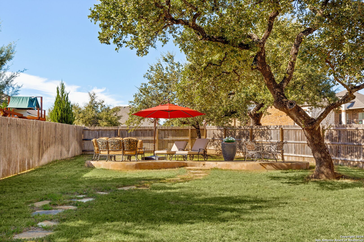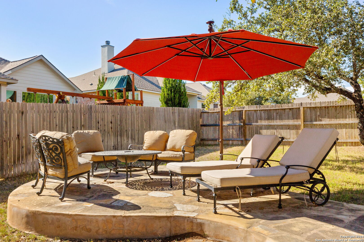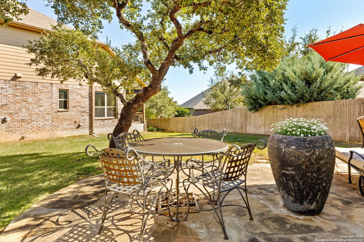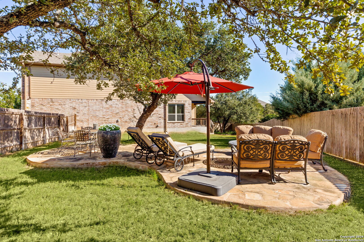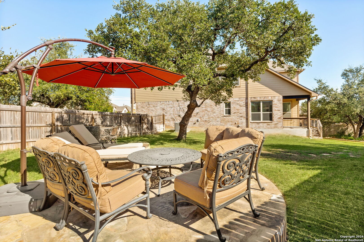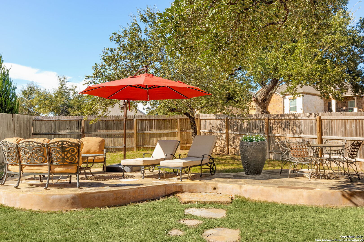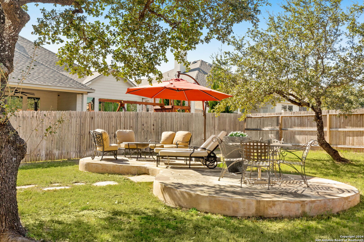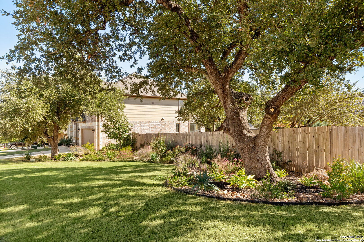Status
Market MatchUP
- Price Comparison$273,690 lower
- Home Size97 sq. ft. larger
- Built in 2017Older than 54% of homes in Spring Branch
- Spring Branch Snapshot• 244 active listings• 30% have 4 bedrooms• Typical 4 bedroom size: 2958 sq. ft.• Typical 4 bedroom price: $833,689
Description
Come tour this meticulously maintained home in the highly sought after Preserve at Scenic Hills. This 3,055 sq ft home features 4 bedrooms, 3.5 bathrooms PLUS an office/flex room at very appealing price per square foot! The pride of ownership shows throughout the home and is ready for you to move in! The high ceilings and open floor plan makes the home feel even larger than it already is and is an excellent home to entertain guests in...and there is awesome natural light throughout the home from the many large windows throughout. The open concept kitchen with a large island also includes updated stainless steel appliances. You'll love this floor plan, as the master suite and office downstairs and all the guests rooms upstairs...and to top it off, the 4th bedroom has an ensuite bathroom! Other features include a gas fireplace in the living room, gas cooking, an newly installed outdoor seating area, recently upgraded landscaping with irrigation in the front yard, back yard and flowerbeds, gas stub-out for gas grill on back patio, oversized lot (one of the biggest in the community), oversized his and hers walk-in closets, and much more! Schedule your tour today and don't miss out!
MLS Listing ID
Listed By
(512) 420-6565
NB Regal Real Estate
Map
Estimated Monthly Payment
$5,143Loan Amount
$532,000This calculator is illustrative, but your unique situation will best be served by seeking out a purchase budget pre-approval from a reputable mortgage provider. First Choice Lending Group can provide you an approval within 48hrs.
Home Facts
Bathroom
Kitchen
Appliances
- Chandelier
- Gas Water Heater
- Custom Cabinets
- Microwave Oven
- Cook Top
- Dishwasher
- Washer Connection
- Ceiling Fans
- Garage Door Opener
- Water Softener (owned)
- Dryer Connection
- Built-In Oven
- Carbon Monoxide Detector
- Gas Cooking
- Smoke Alarm
- Disposal
Roof
- Composition
Levels
- Two
Cooling
- One Central
Pool Features
- None
Window Features
- All Remain
Exterior Features
- Double Pane Windows
- Other - See Remarks
- Privacy Fence
- Sprinkler System
- Covered Patio
- Has Gutters
- Mature Trees
Fireplace Features
- One
- Living Room
Association Amenities
- Other - See Remarks
Flooring
- Ceramic Tile
- Carpeting
Foundation Details
- Slab
Architectural Style
- Two Story
- Texas Hill Country
Heating
- Central
