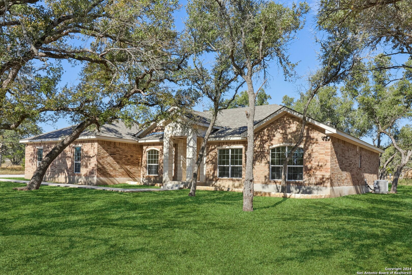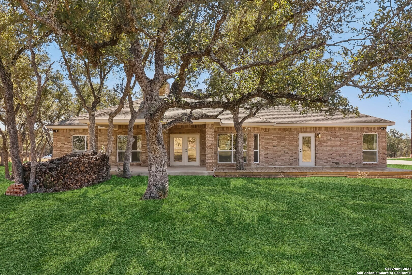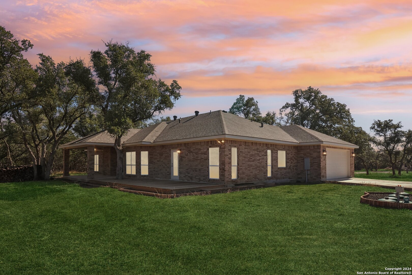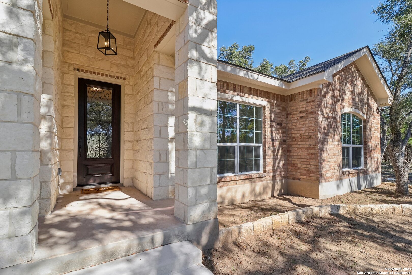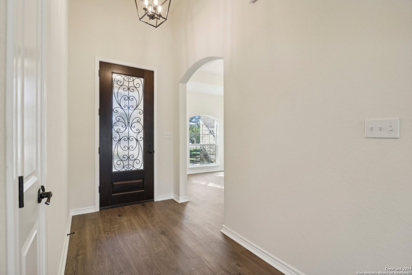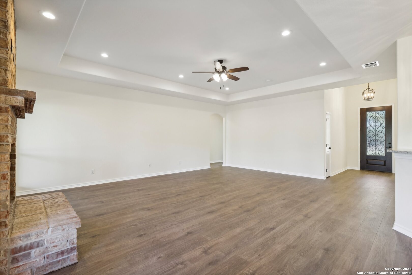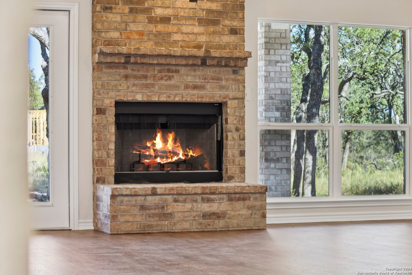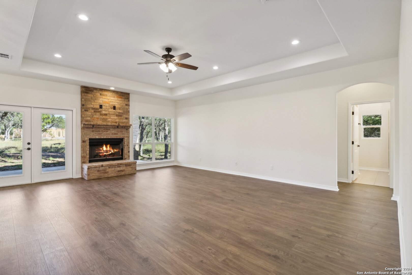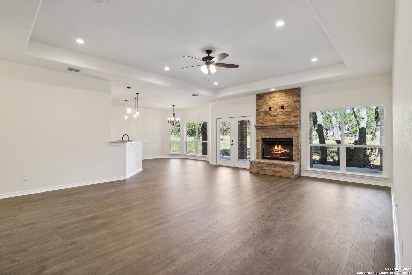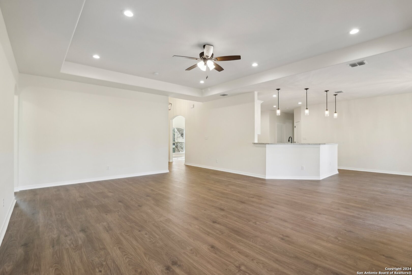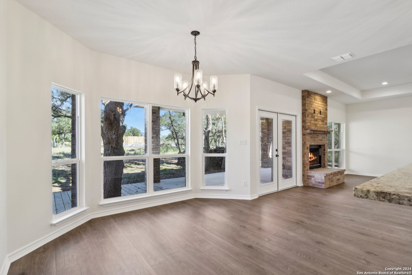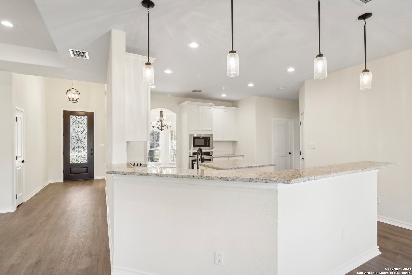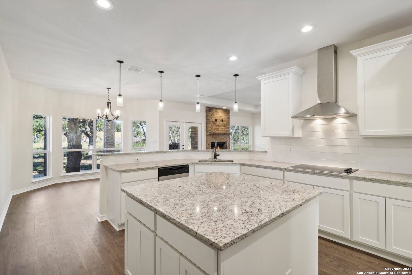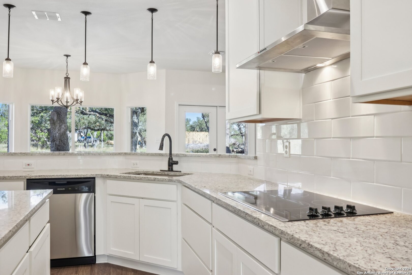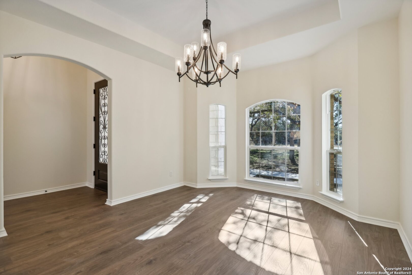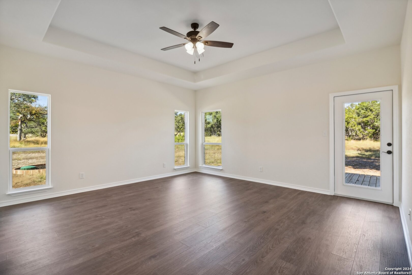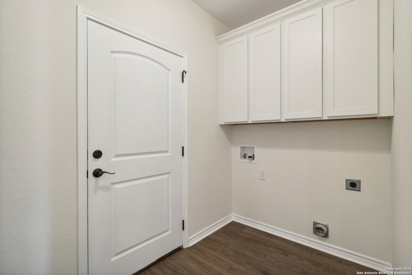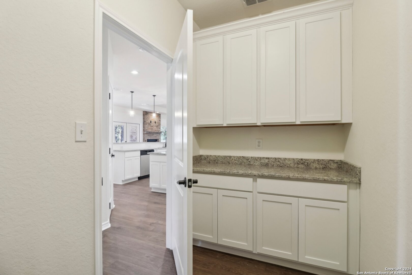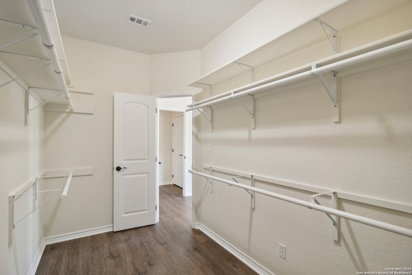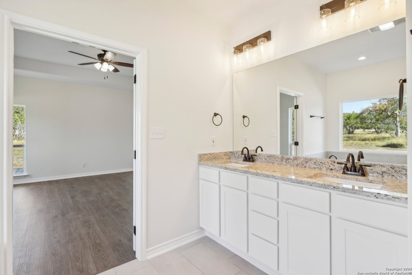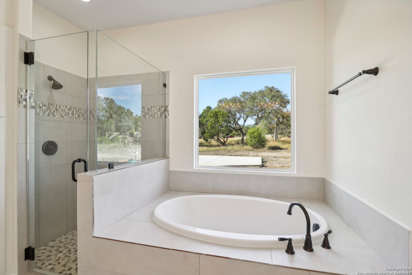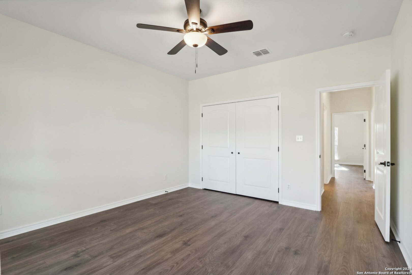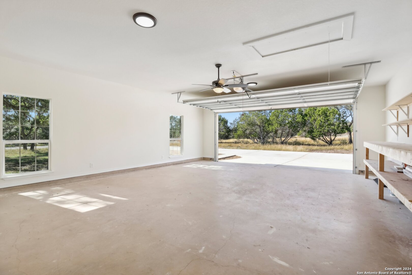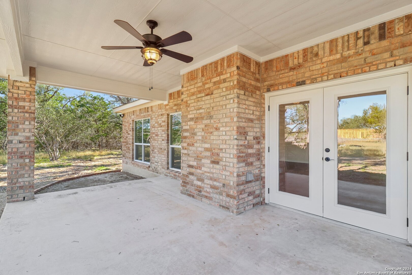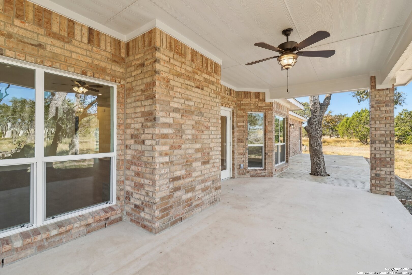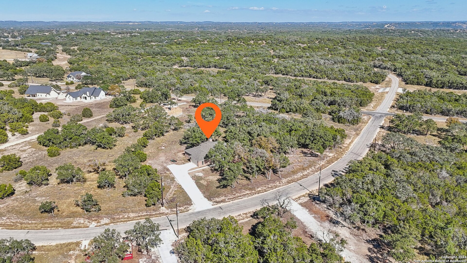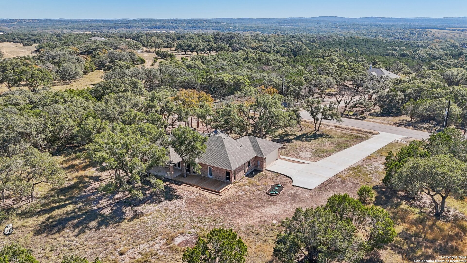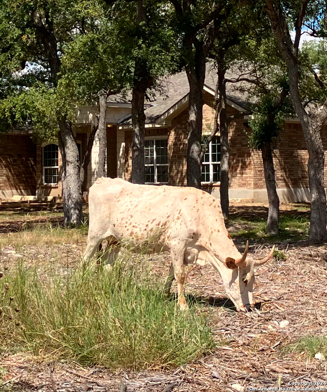Status
Market MatchUP
- Price Comparison$148,690 lower
- Home Size379 sq. ft. smaller
- Built in 2024Newer than 96% of homes in Spring Branch
- Spring Branch Snapshot• 244 active listings• 30% have 4 bedrooms• Typical 4 bedroom size: 2958 sq. ft.• Typical 4 bedroom price: $833,689
Description
The seller is offering a concession of $10,000, that can be applied toward closing costs or an interest rate buy-down. This stunning custom-built home, completed in 2024, offers the perfect combination of luxury and natural beauty. Nestled on a 1.09-acre lot with towering oak trees and breathtaking Texas Hill Country views, this move-in-ready property features 4 spacious bedrooms, 2 full bathrooms, and 2,579 square feet of thoughtfully designed living space. The oversized garage provides ample storage, and the open floor plan is ideal for both relaxation and entertaining. Located in the highly sought-after Serenity Oaks community, just two miles off the highway, residents enjoy private access to the cool waters of the Guadalupe River at the community's exclusive Riverfront Park. The neighborhood also offers a recreation center with a pool, a kids' playground, and extensive hiking trails that showcase lush valleys, century-old oak trees, and abundant wildlife. With no city taxes, central water, and the property situated within the highly rated Comal Independent School District, this home provides both comfort and convenience. The location is perfectly situated near Canyon Lake and adjacent to The Club at Rebecca Creek Golf Course, offering plenty of recreational opportunities. Plus, you're only 30 minutes from the vibrant culture of Downtown San Antonio. Don't miss the chance to own a piece of Hill Country paradise-schedule your showing today!
MLS Listing ID
Listed By
(877) 366-2213
LPT Realty, LLC
Map
Estimated Monthly Payment
$5,240Loan Amount
$650,750This calculator is illustrative, but your unique situation will best be served by seeking out a purchase budget pre-approval from a reputable mortgage provider. First Choice Lending Group can provide you an approval within 48hrs.
Home Facts
Bathroom
Kitchen
Appliances
- Dryer Connection
- Ceiling Fans
- Smoke Alarm
- Washer Connection
- Dishwasher
- Garage Door Opener
- Plumb for Water Softener
- Ice Maker Connection
- Attic Fan
- Chandelier
- Disposal
- Cook Top
- Electric Water Heater
- Private Garbage Service
- Microwave Oven
- Carbon Monoxide Detector
- Built-In Oven
- Pre-Wired for Security
- Self-Cleaning Oven
Roof
- Composition
Levels
- One
Cooling
- Heat Pump
- One Central
Pool Features
- None
Window Features
- None Remain
Parking Features
- Two Car Garage
- Oversized
Exterior Features
- Deck/Balcony
- Double Pane Windows
- Mature Trees
Fireplace Features
- Wood Burning
- Living Room
- One
- Stone/Rock/Brick
Association Amenities
- Bike Trails
- Pool
- Lake/River Park
- Jogging Trails
- Park/Playground
- Waterfront Access
Flooring
- Wood
- Ceramic Tile
Foundation Details
- Slab
Architectural Style
- Texas Hill Country
- Traditional
- One Story
Heating
- Central
