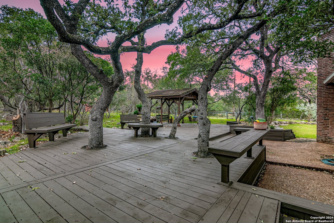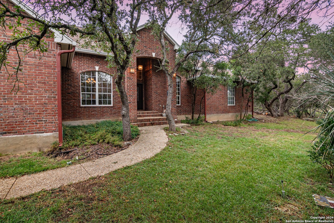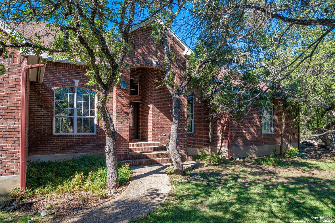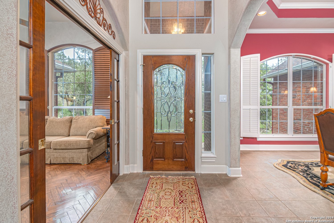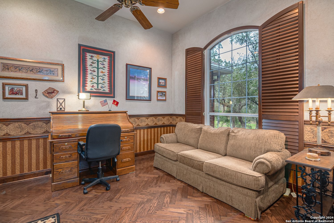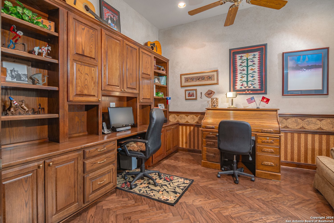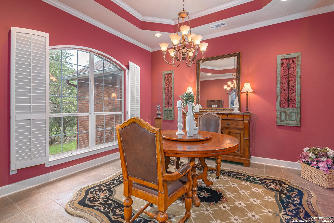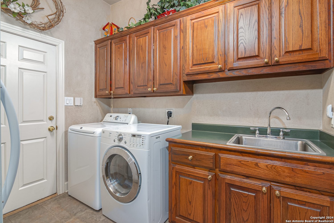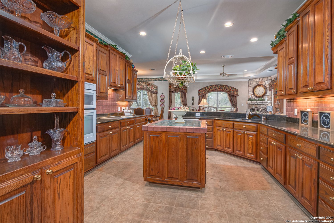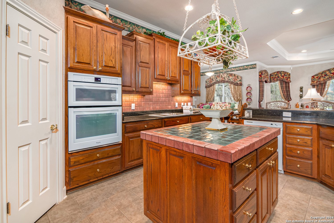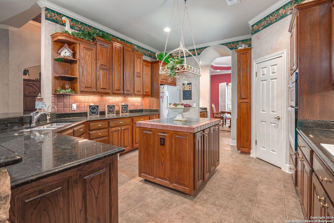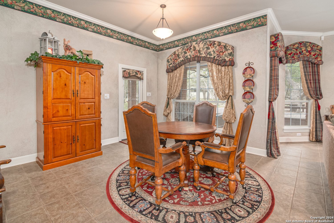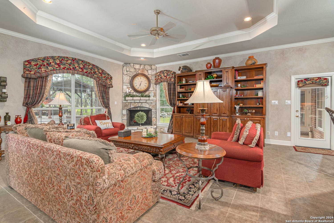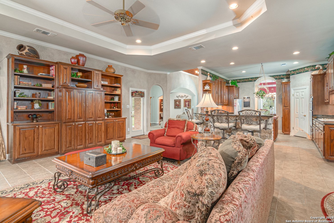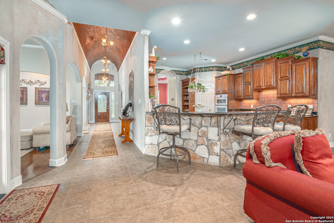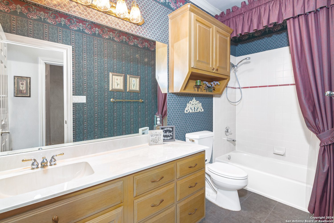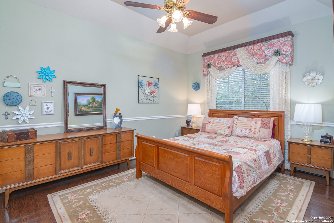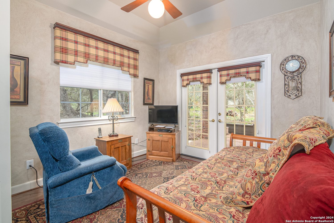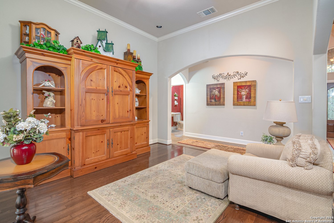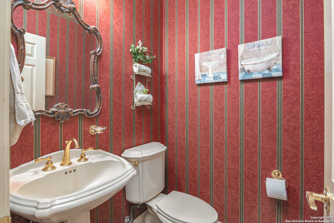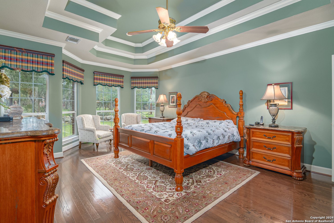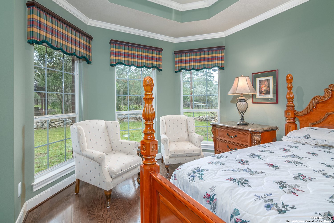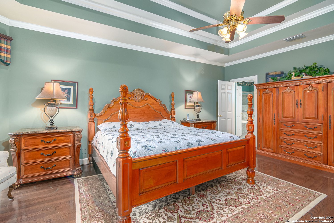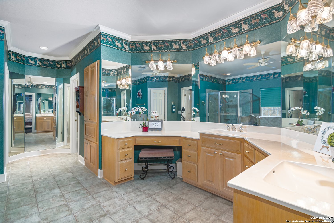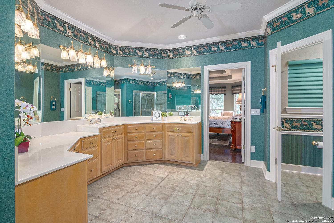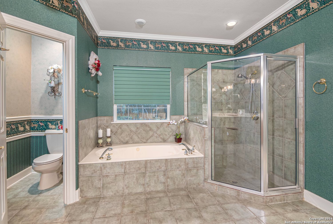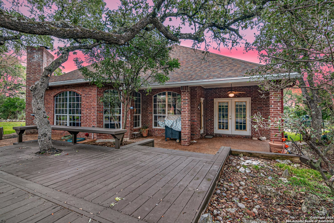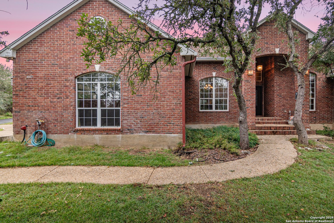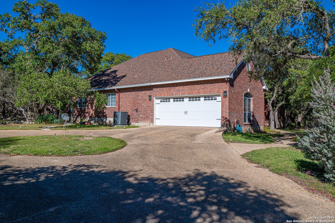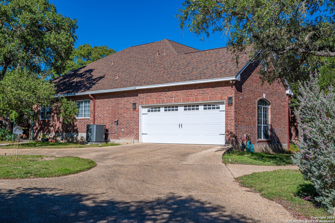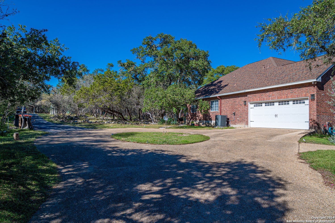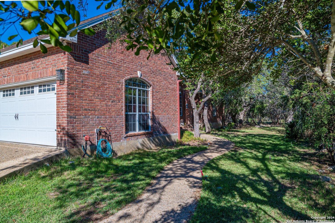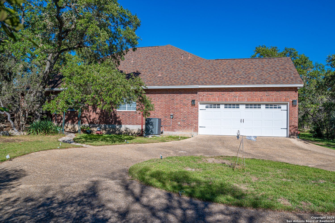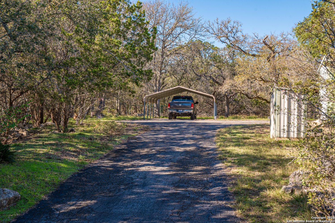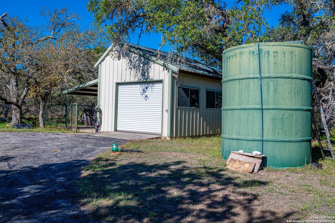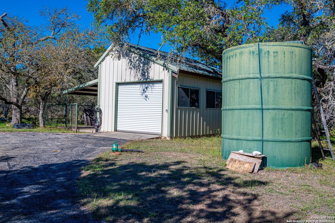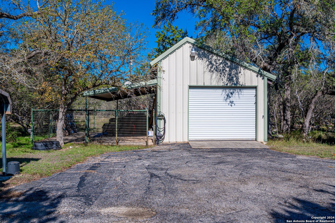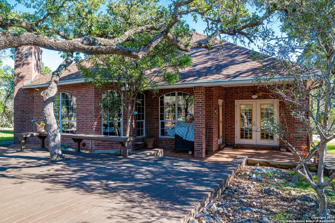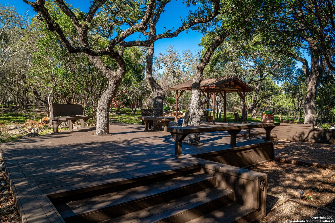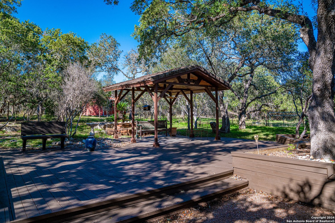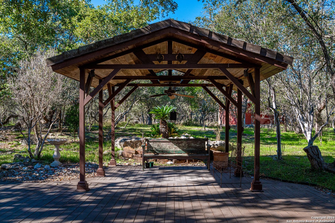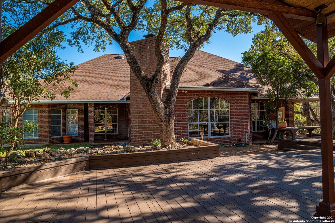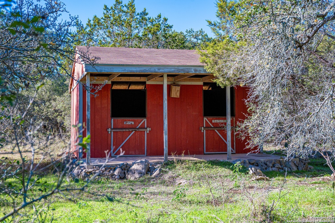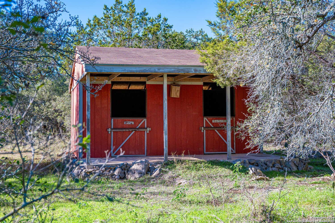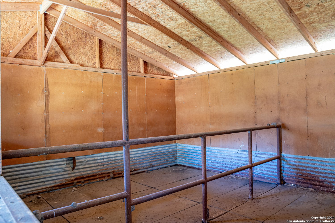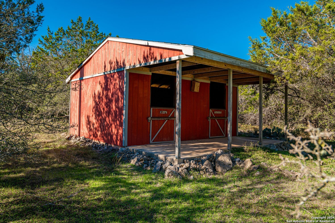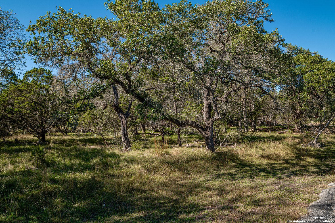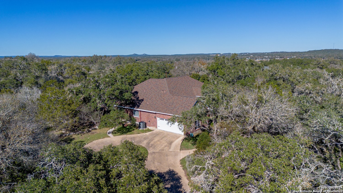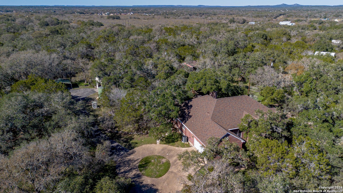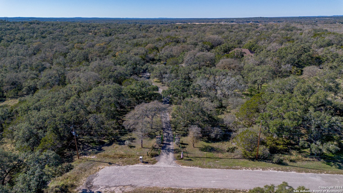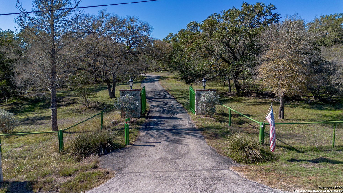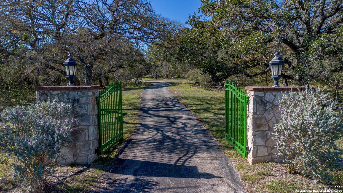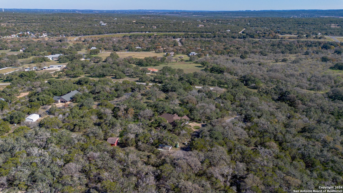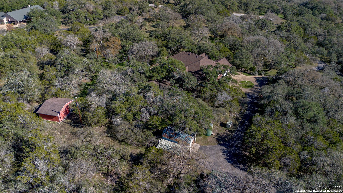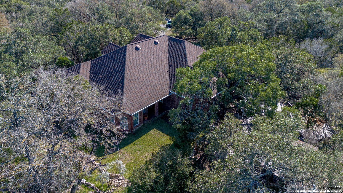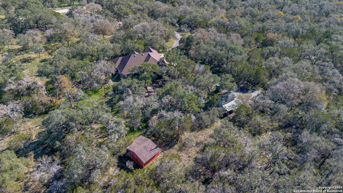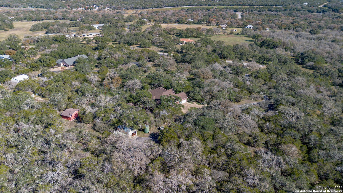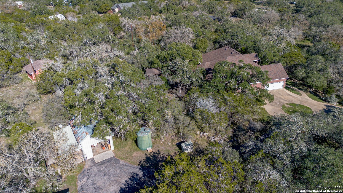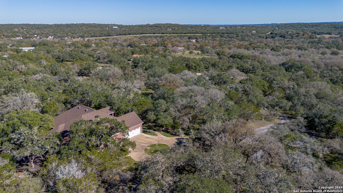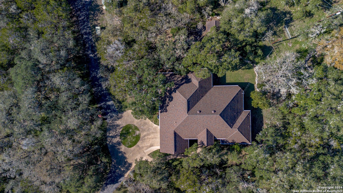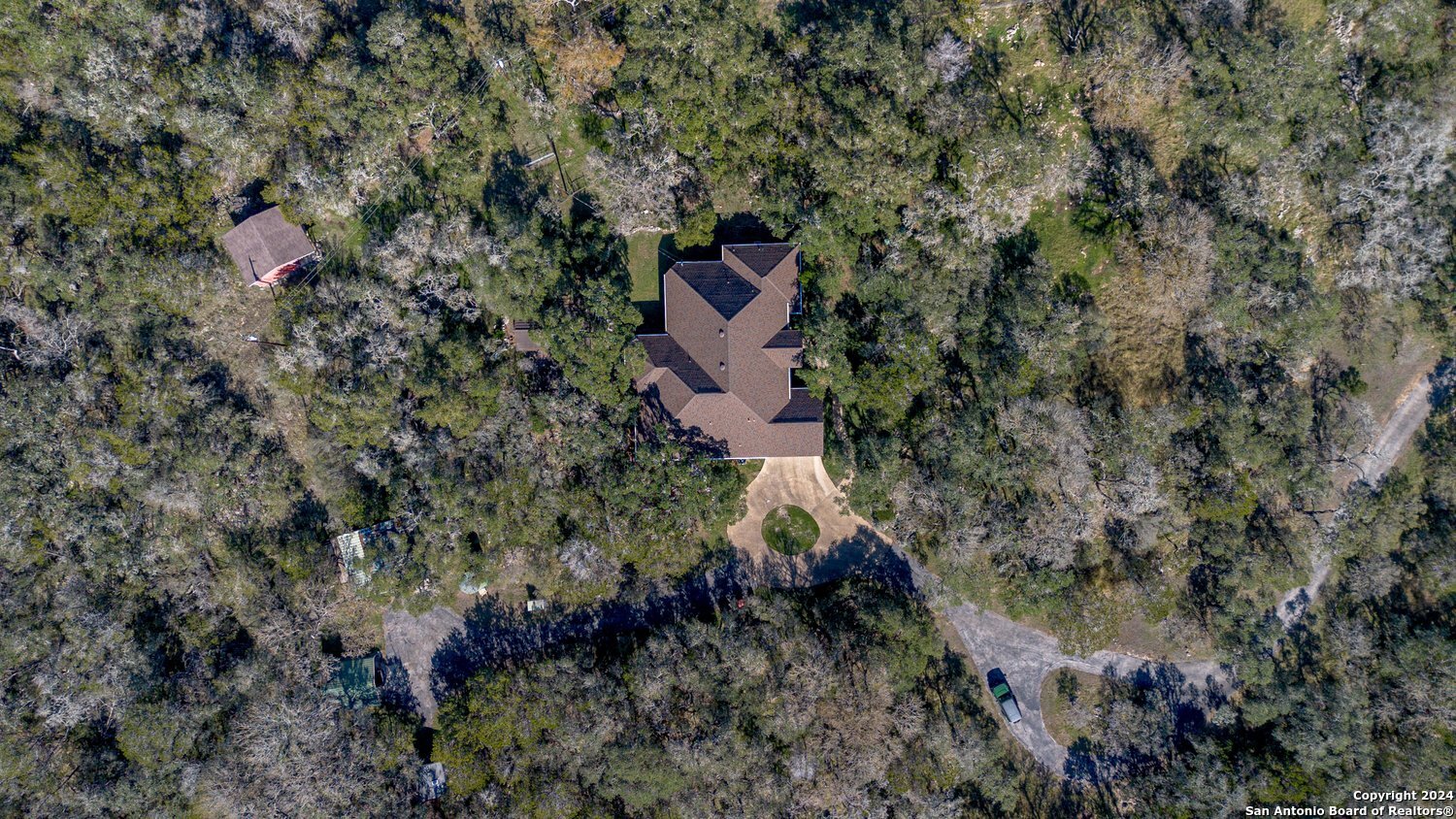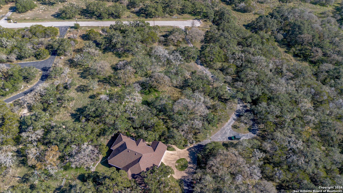Status
Market MatchUP
- Price Comparison$374,605 higher
- Home Size1146 sq. ft. larger
- Built in 1996Older than 91% of homes in Spring Branch
- Spring Branch Snapshot• 244 active listings• 56% have 3 bedrooms• Typical 3 bedroom size: 2017 sq. ft.• Typical 3 bedroom price: $524,194
Description
Looking for a WOODED PRIVATE 5 ACRE property that's gated, fenced and cross fenced?! This is a beautiful piece of the Hill Country at a dead end street offering peace and quiet in a serene setting. Do you need a workshop for your man cave or a place for your horses?! This beautiful gated and fully fenced 3163 square foot one story home sits on a heavily wooded 5 acre lot with a workshop, storage building, two horse stalls, and a separate fenced in area for your horses! The home features a beautiful kitchen with plenty of cabinet storage and counter space, an open floor plan, two living areas, formal dining area to entertain your guests, a large office with built in shelving, and three generously sized bedrooms. The master suite includes a sitting area and his/her closets with plenty of space! The home has a long paved driveway, a circular drive, a wooded private lot and plenty of storage! 25 minutes from San Antonio, New Braunfels, Boerne, and Blanco! Dead end street! Private! No HOA! No restrictions! Welcome HOME!!
MLS Listing ID
Listed By
(210) 625-1459
All City San Antonio Registered Series
Map
Estimated Monthly Payment
$7,221Loan Amount
$853,860This calculator is illustrative, but your unique situation will best be served by seeking out a purchase budget pre-approval from a reputable mortgage provider. First Choice Lending Group can provide you an approval within 48hrs.
Home Facts
Bathroom
Kitchen
Appliances
- Ice Maker Connection
- Central Vacuum
- Smooth Cooktop
- Pre-Wired for Security
- Wood Stove
- Microwave Oven
- Cook Top
- Dishwasher
- Washer Connection
- Stove/Range
- Private Garbage Service
- Ceiling Fans
- Garage Door Opener
- Water Softener (owned)
- Dryer Connection
- Built-In Oven
- Smoke Alarm
- Solid Counter Tops
Roof
- Composition
Levels
- One
Cooling
- Two Central
Pool Features
- None
Window Features
- All Remain
Other Structures
- Storage
- Stable(s)
- Workshop
Fireplace Features
- One
- Living Room
Association Amenities
- None
Flooring
- Ceramic Tile
- Wood
- Carpeting
Foundation Details
- Slab
Architectural Style
- One Story
Heating
- Central
