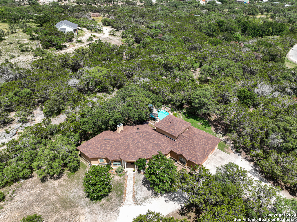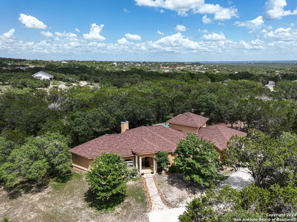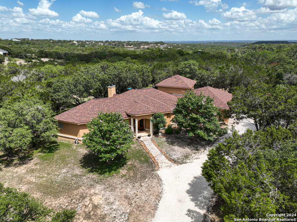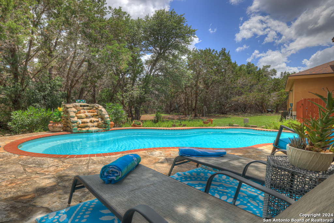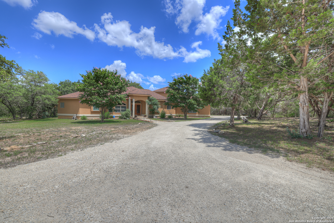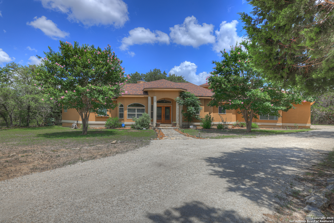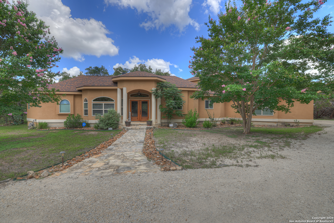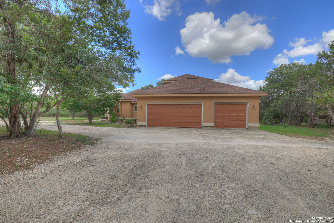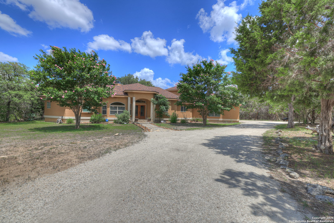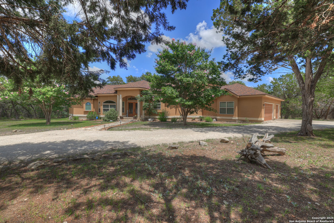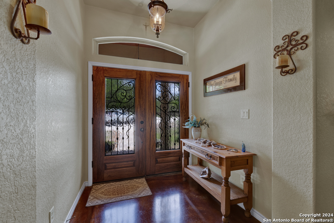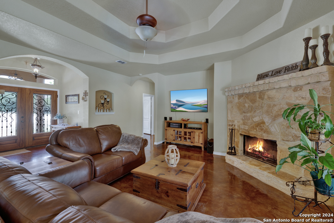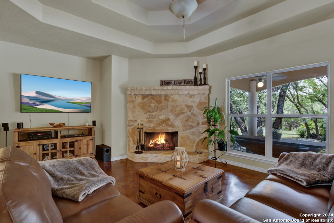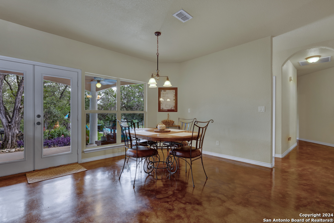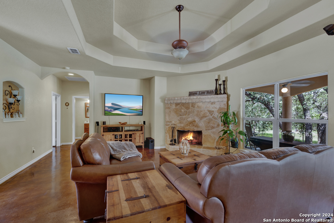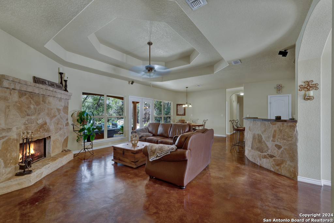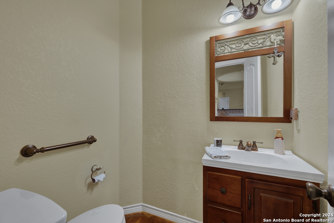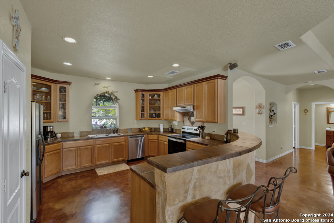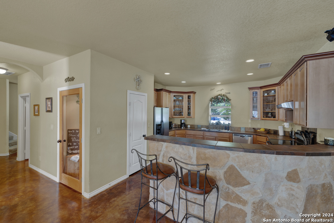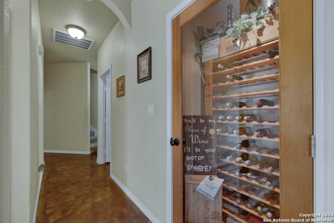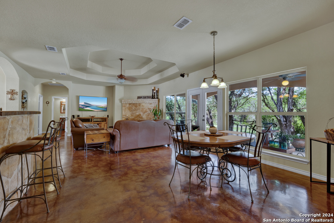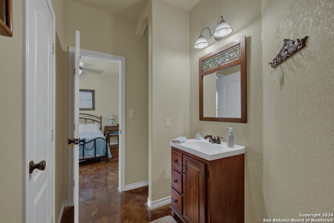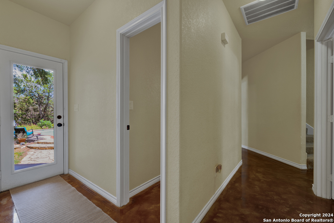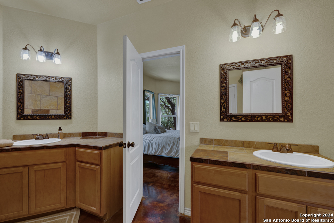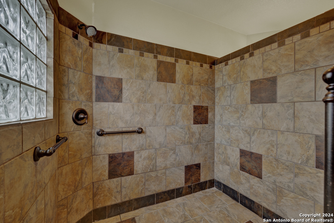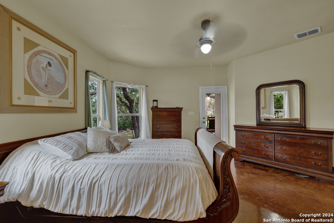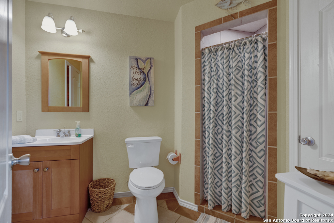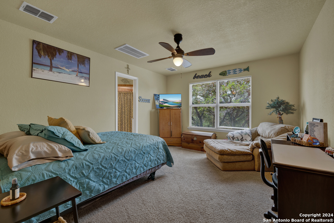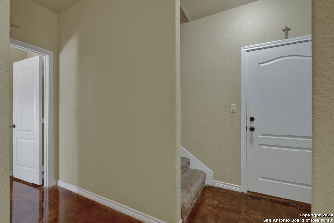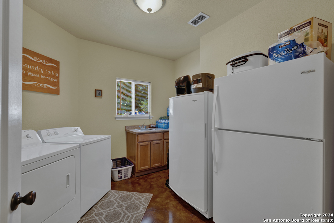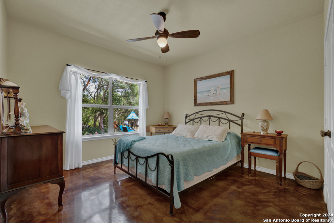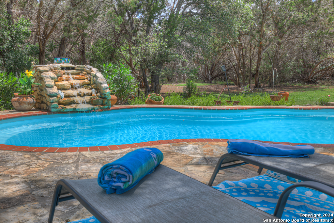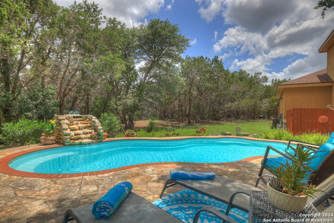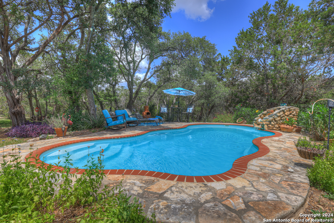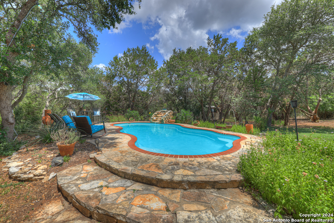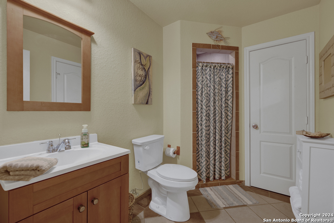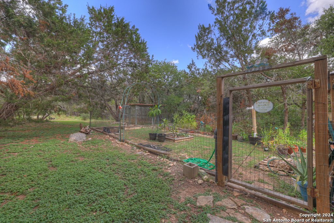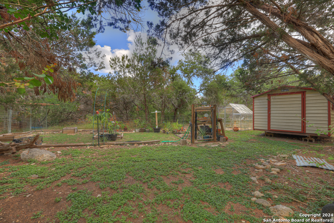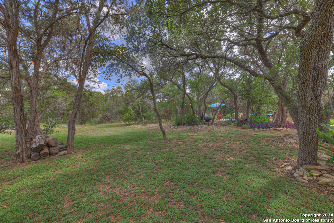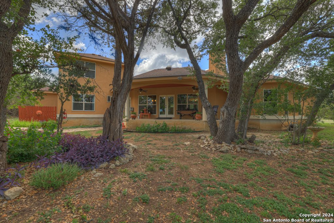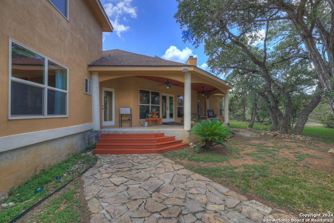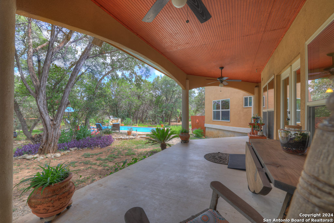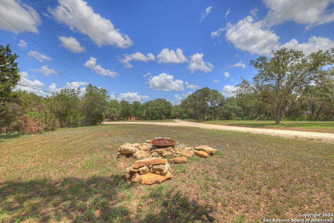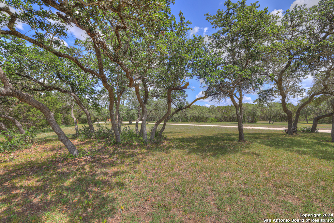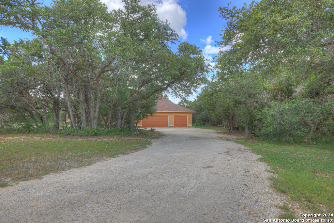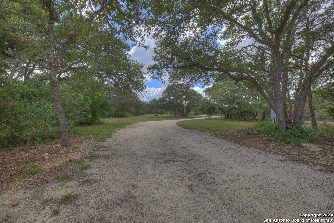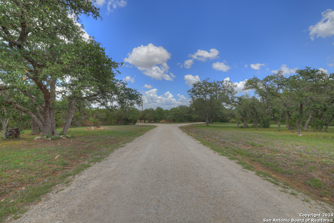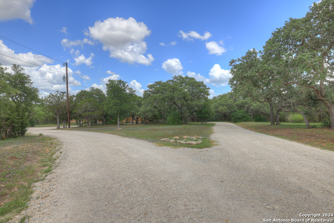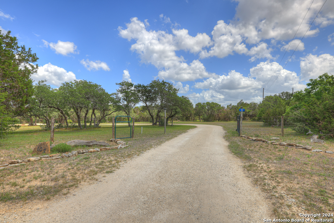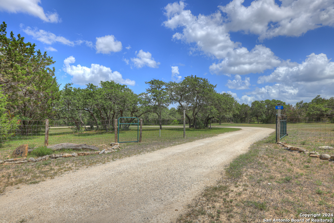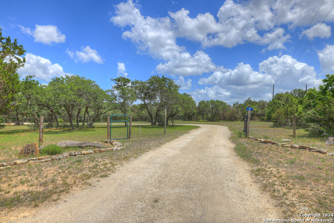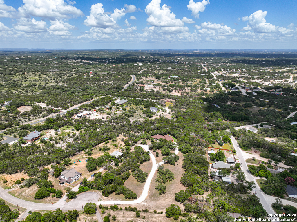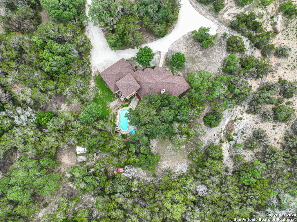Status
Market MatchUP
How this home compares to similar 3 bedroom homes in Spring Branch- Price Comparison$133,695 higher
- Home Size250 sq. ft. larger
- Built in 2006Older than 70% of homes in Spring Branch
- Spring Branch Snapshot• 250 active listings• 56% have 3 bedrooms• Typical 3 bedroom size: 2039 sq. ft.• Typical 3 bedroom price: $531,304
Description
** Blanco County Taxes** Nestled in the tranquil and exclusive Stallion Estates Subdivision, this custom-built hill country home offers the perfect blend of serenity, beauty, and modern comforts. Enter through the gated entrance and wind down Buttermilk Ln to discover a secluded estate surrounded by nature. A circular driveway leads to the grand entrance featuring custom leaded glass double doors, which open into a bright, open-concept living area filled with natural light. The living room highlights a stunning rock fireplace and a tiered ceiling, adding character to this inviting space. The chef's kitchen is a dream, with a large breakfast bar accented by beautiful rock finishes, stainless steel appliances, and elegant glass-front cabinetry. Each of the two secondary bedrooms offers privacy with en-suite bathrooms and direct access to the spacious covered porch and luxurious swimming oasis. The master suite is a true retreat with a luxurious bathroom, spa shower, and expansive walk-in closet. For wine enthusiasts, the charming wine room adjacent to the kitchen is a must-see. This home is partially handicap accessible, ensuring ease of movement and convenience. The oversized 3-car garage includes a drain for washing cars. Outside, enjoy a lush garden area, a greenhouse, a storage shed, and a seasonal creek, all set on a picturesque 4.14-acre lot. The front 2 acres are platted separately and could be sold off if the new owners don't require the entire property. Living in Blanco County provides the advantage of lower taxes and access to highly rated Blanco schools, making this home not just a place to live, but a lifestyle choice.
MLS Listing ID
Listed By
(210) 315-5583
Premier Town & Country Realty
Map
Estimated Monthly Payment
$5,609Loan Amount
$631,750This calculator is illustrative, but your unique situation will best be served by seeking out a purchase budget pre-approval from a reputable mortgage provider. Start My Mortgage Application can provide you an approval within 48hrs.
Home Facts
Bathroom
Kitchen
Appliances
- Custom Cabinets
- 2+ Water Heater Units
- Washer Connection
- Plumb for Water Softener
- Ceiling Fans
- Water Softener (owned)
- Dishwasher
- Electric Water Heater
- Vent Fan
- Dryer Connection
- Stove/Range
- Private Garbage Service
- Solid Counter Tops
- Disposal
- Garage Door Opener
- Self-Cleaning Oven
- Smoke Alarm
Roof
- Composition
Levels
- Multi/Split
Cooling
- One Central
Pool Features
- In Ground Pool
- Pools Sweep
Window Features
- All Remain
Other Structures
- Shed(s)
- Greenhouse
Exterior Features
- Dog Run Kennel
- Covered Patio
- Partial Fence
- Mature Trees
- Wire Fence
- Storage Building/Shed
Fireplace Features
- Wood Burning
- Stone/Rock/Brick
- One
- Living Room
Association Amenities
- Controlled Access
Accessibility Features
- Wheelchair Accessible
- Level Lot
- Ext Door Opening 36"+
- 2+ Access Exits
- First Floor Bath
- First Floor Bedroom
- Level Drive
- Entry Slope less than 1 foot
- Stall Shower
- 36 inch or more wide halls
- Ramp - Main Level
- No Carpet
- Ramped Entrance
- Grab Bars in Bathroom(s)
- Doors-Swing-In
- Wheelchair Ramp(s)
Flooring
- Stained Concrete
- Carpeting
Foundation Details
- Slab
Architectural Style
- Texas Hill Country
- One Story
Heating
- Central
- 1 Unit
