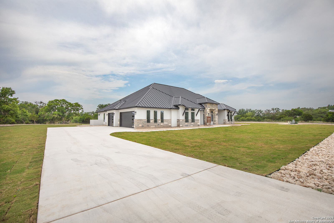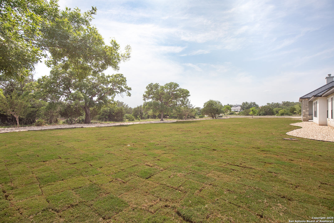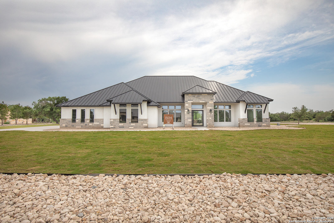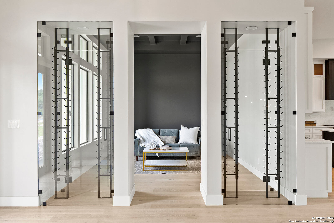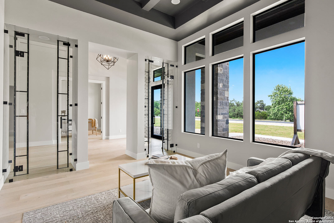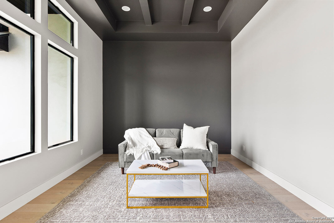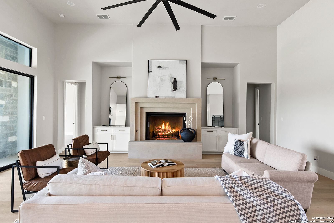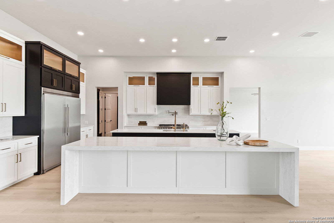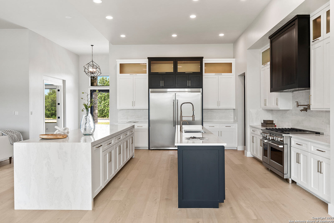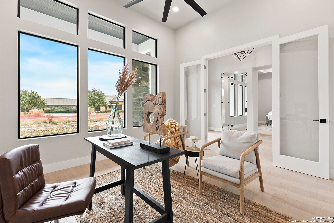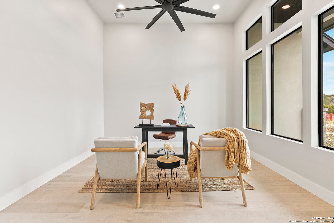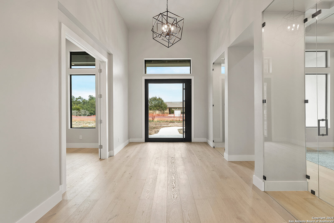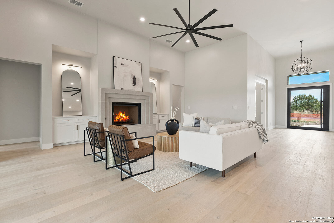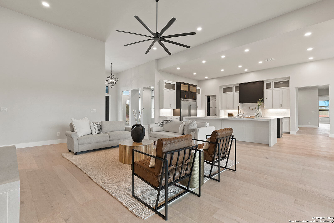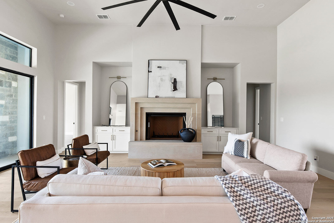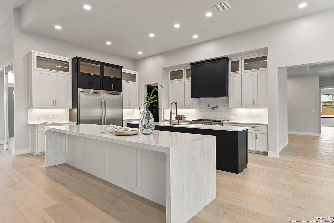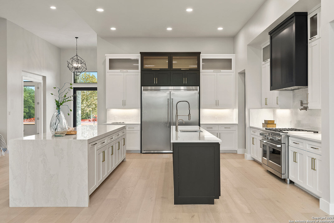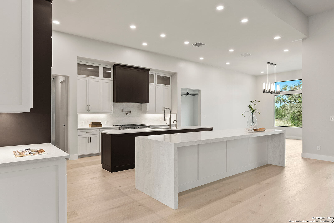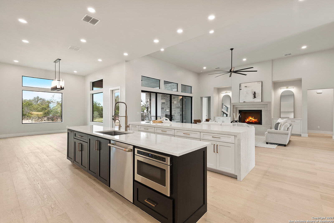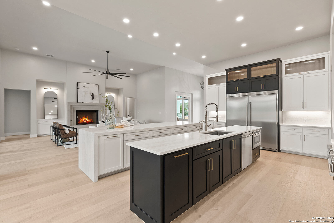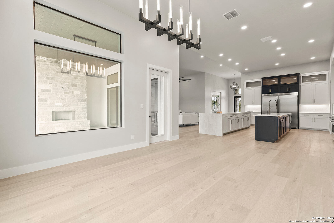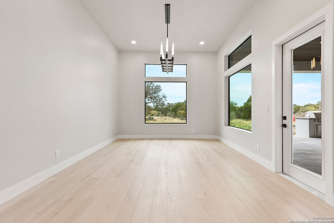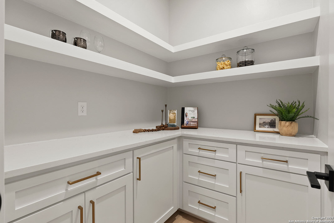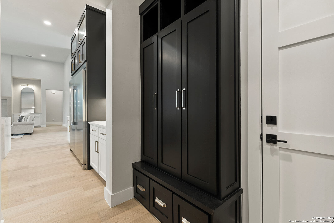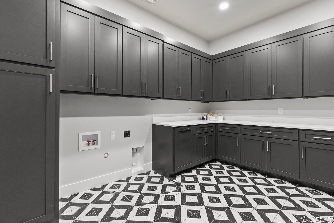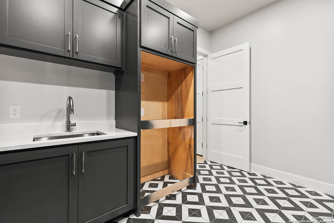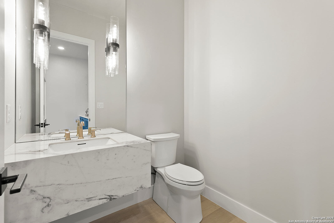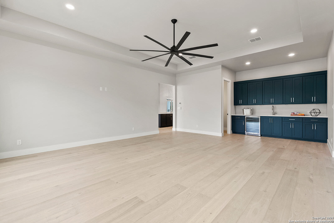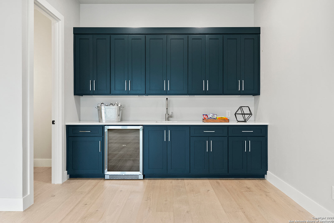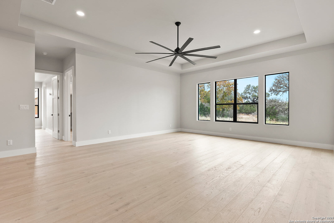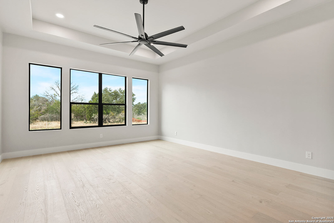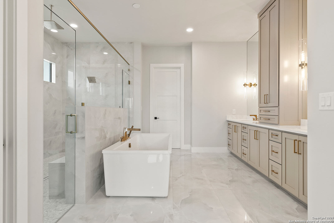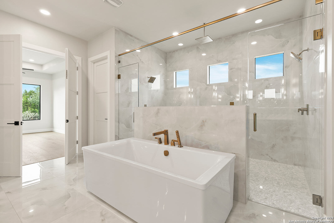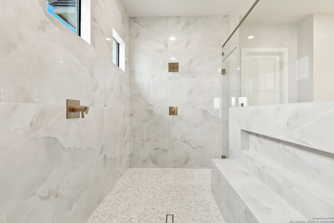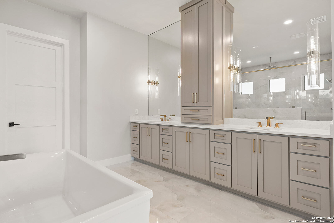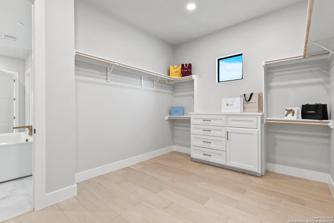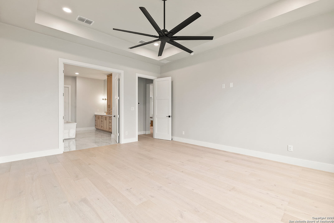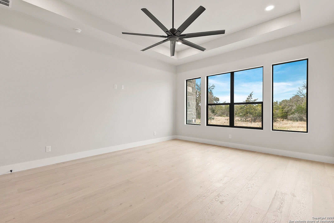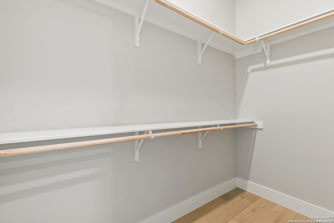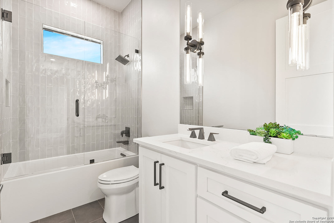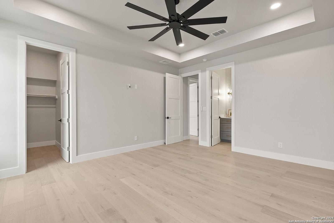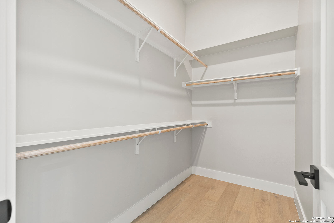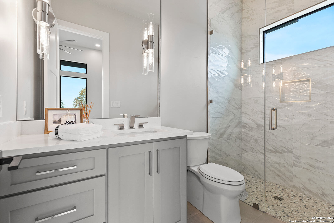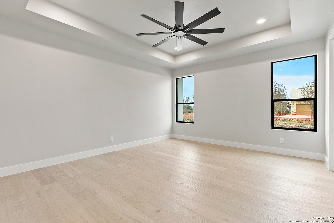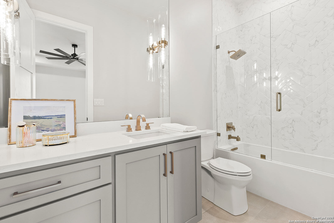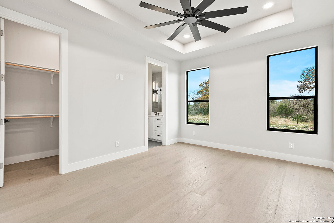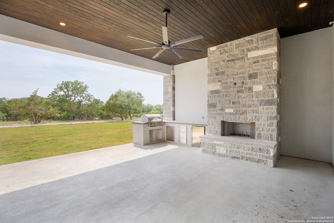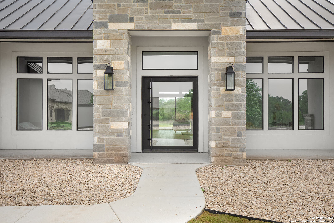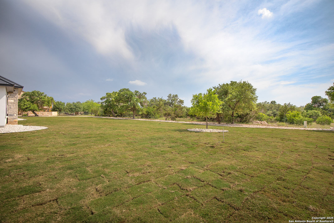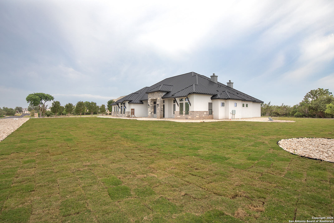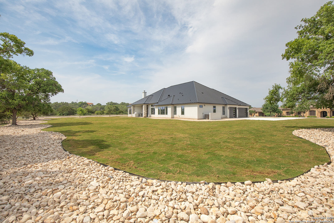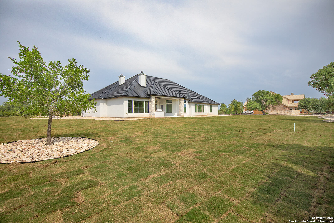Status
Market MatchUP
How this home compares to similar 4 bedroom homes in Spring Branch- Price Comparison$614,325 higher
- Home Size1323 sq. ft. larger
- Built in 2025One of the newest homes in Spring Branch
- Spring Branch Snapshot• 250 active listings• 31% have 4 bedrooms• Typical 4 bedroom size: 2959 sq. ft.• Typical 4 bedroom price: $835,674
Description
**OPEN HOUSE SUN, MAY 4th 1-4pm!** Welcome home to this newly built one-story luxury residence built by BCM Custom Homes located in the prestigious gated Peninsula at Mystic Shores, offering breathtaking views of Canyon Lake as you enter the subdivision. Spanning an impressive 4,282 square feet one-story, this home features four spacious bedrooms, each with its own en-suite bathroom showcasing unique tile and metal combinations, walk-in closets, and sink-to-ceiling mirrors illuminated by modern, stylish lighting. The heart of the home is an expansive open living area that seamlessly blends contemporary luxury centered by the custom crafted concrete fireplace. The chef's kitchen boasts double islands with stunning waterfall quartz countertops, while a striking conversation room greets you at the entrance, with glass-enclosed walk-in wine rooms. Entertaining opportunities does not stop there with additional spaces including a large game room with a half bathroom or step outside and take entertaining to the next level with a covered outdoor living area featuring a built-in grill and a cozy fireplace. The luxurious primary bathroom is a true retreat featuring incredible marbled floors as you enter that extend throughout the massive shower with multiple shower heads accented with champagne fixtures. Situated on a 1.16-acre corner lot with mature trees, this home provides a perfect balance of luxury and Hill Country lake living. Designed with impeccable attention to detail, it offers an exceptional lifestyle of luxury and sophistication in the serene setting of Mystic Shores.
MLS Listing ID
Listed By
(830) 885-5337
Magnolia Realty
Map
Estimated Monthly Payment
$10,960Loan Amount
$1,377,500This calculator is illustrative, but your unique situation will best be served by seeking out a purchase budget pre-approval from a reputable mortgage provider. Start My Mortgage Application can provide you an approval within 48hrs.
Home Facts
Bathroom
Kitchen
Appliances
- Ceiling Fans
- Plumb for Water Softener
- Wet Bar
- Microwave Oven
- Garage Door Opener
- 2+ Water Heater Units
- Smoke Alarm
- Custom Cabinets
- Dishwasher
- Ice Maker Connection
- Chandelier
- Washer Connection
- Disposal
- Gas Cooking
- Solid Counter Tops
- Dryer Connection
- Refrigerator
- Electric Water Heater
- Built-In Oven
Roof
- Metal
Levels
- One
Cooling
- Two Central
Pool Features
- None
Window Features
- None Remain
Exterior Features
- Mature Trees
- Patio Slab
- Has Gutters
- Sprinkler System
- Covered Patio
- Outdoor Kitchen
- Bar-B-Que Pit/Grill
- Gas Grill
Fireplace Features
- Living Room
- Two
- Gas
Association Amenities
- Guarded Access
- Pool
- Clubhouse
- Basketball Court
- Tennis
- Park/Playground
- Boat Ramp
- BBQ/Grill
- Waterfront Access
Flooring
- Marble
- Ceramic Tile
- Wood
Foundation Details
- Slab
Architectural Style
- One Story
- Contemporary
Heating
- Central
