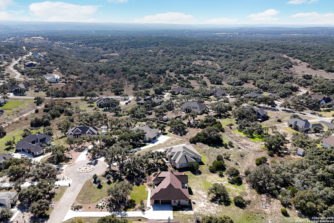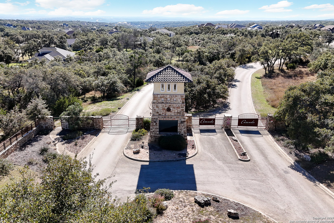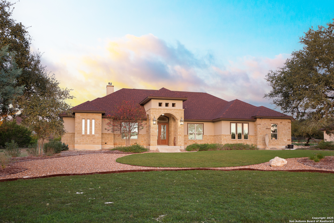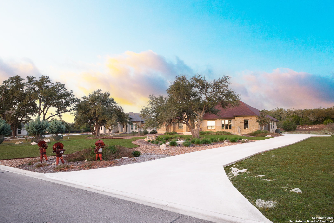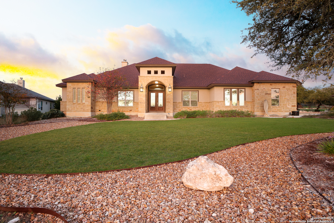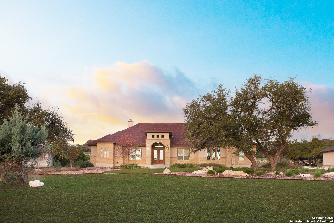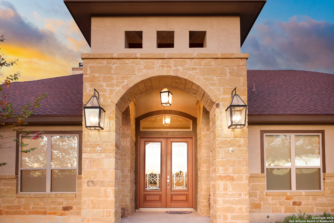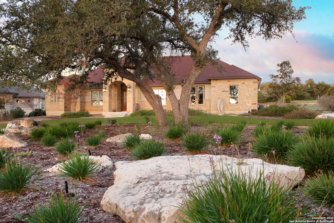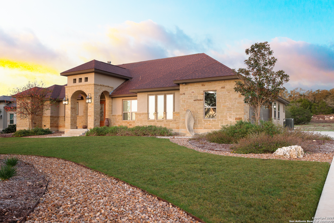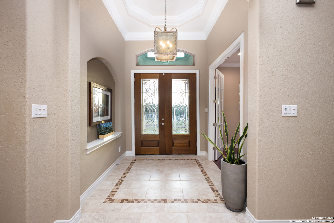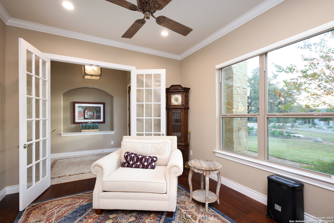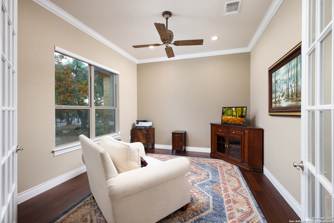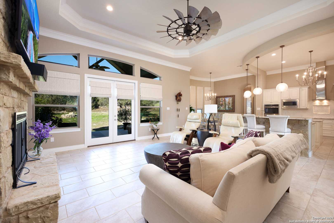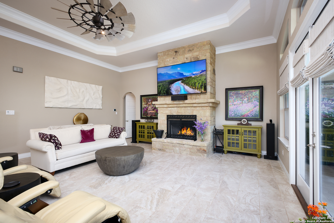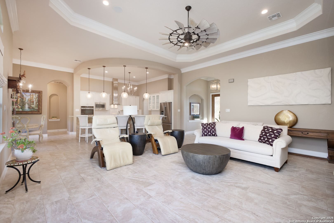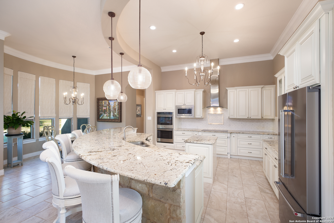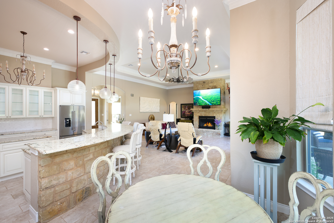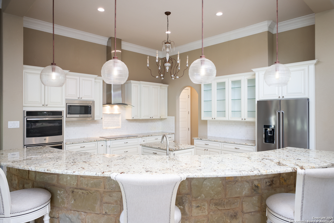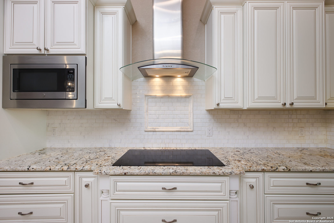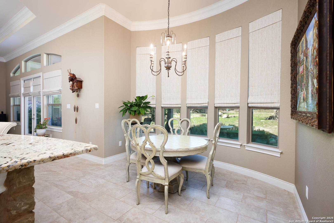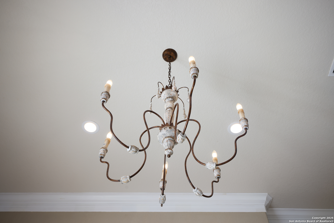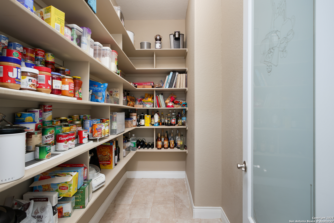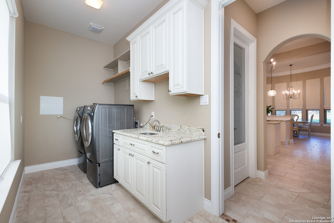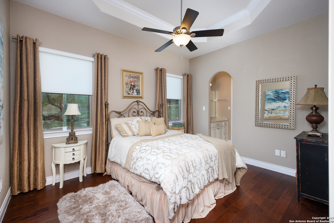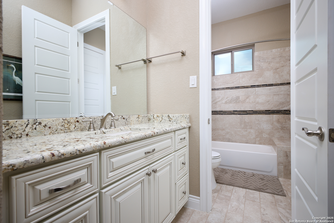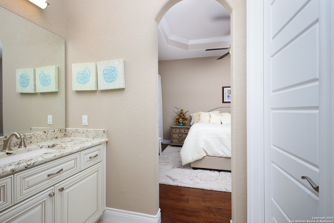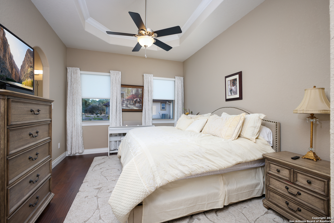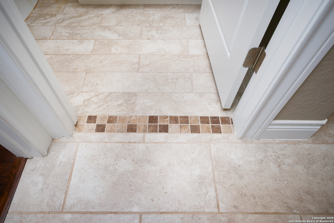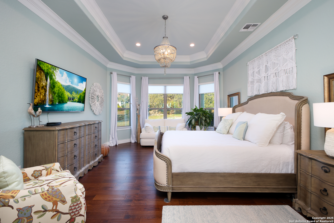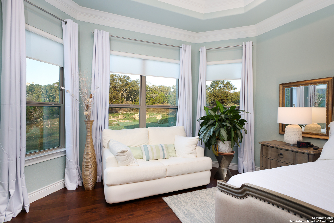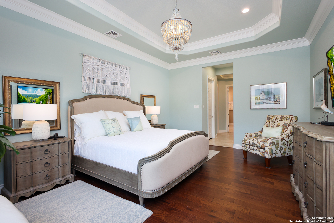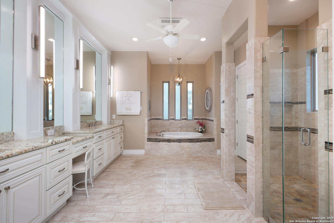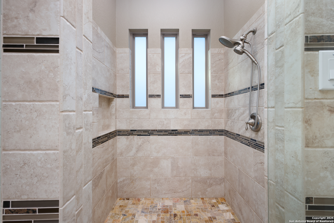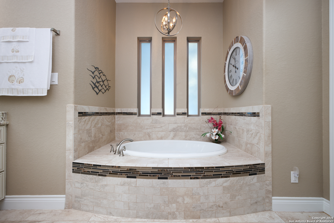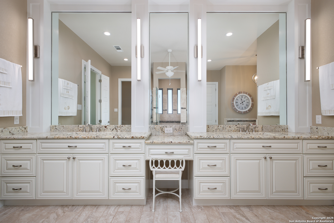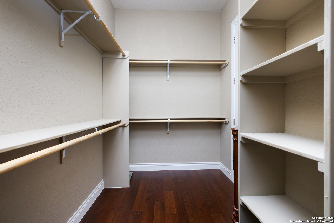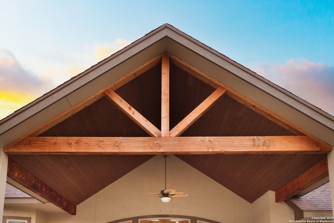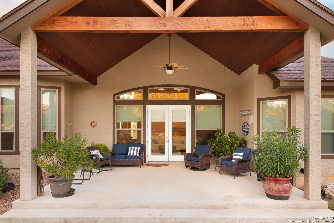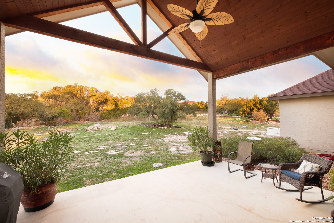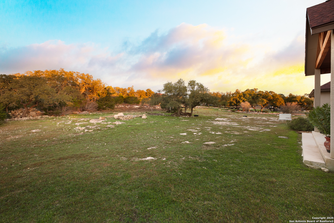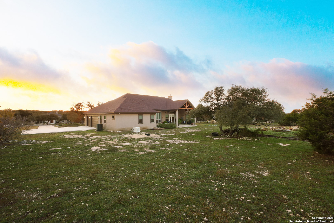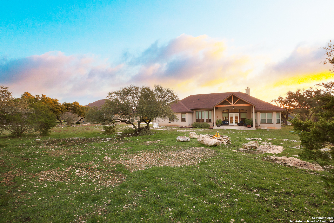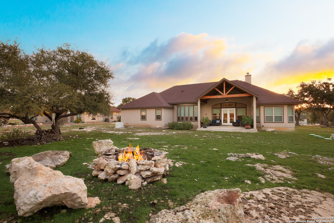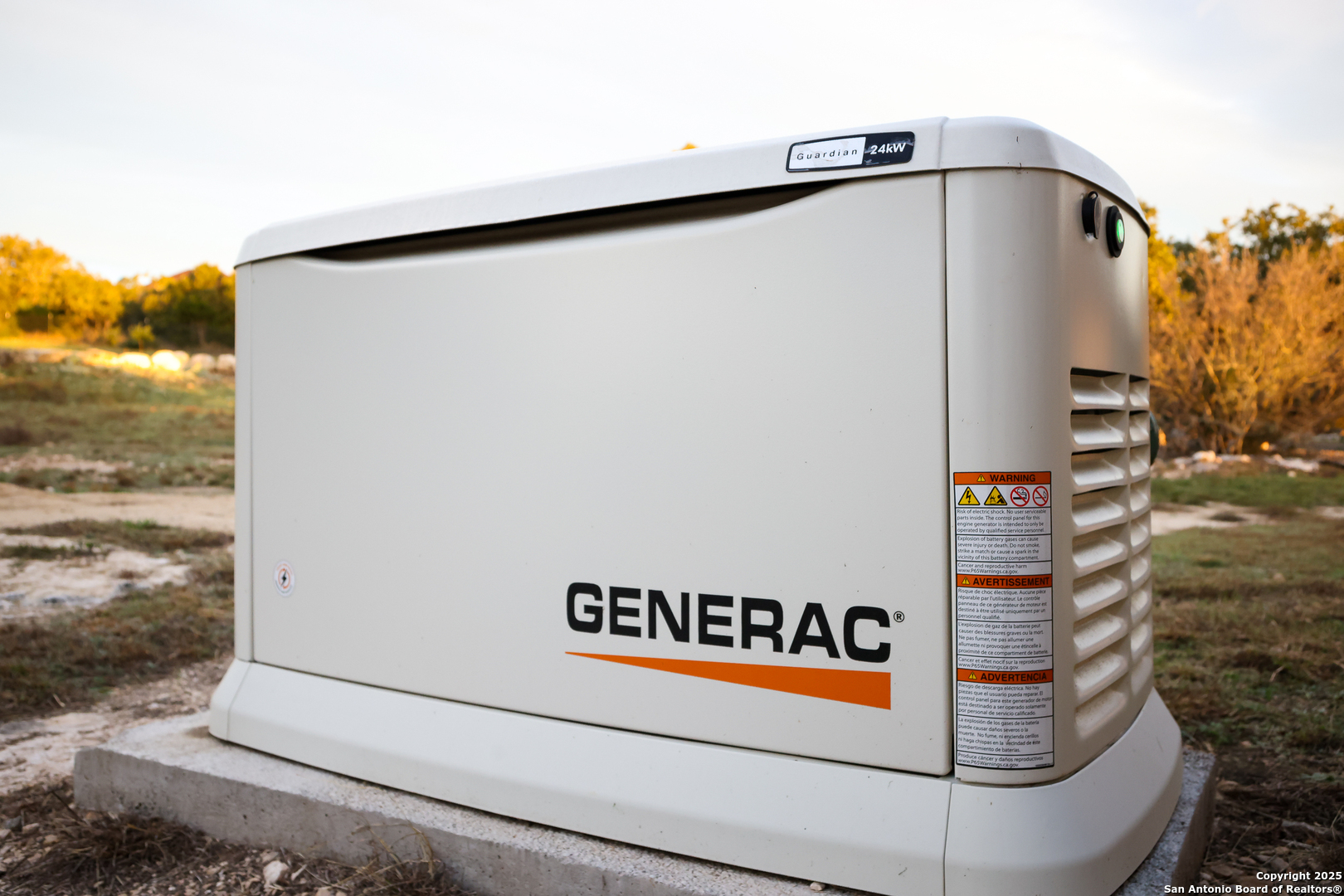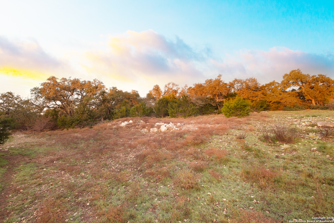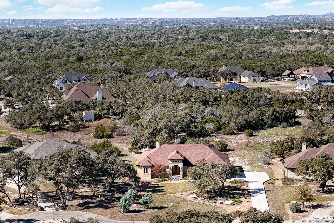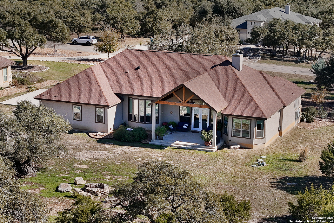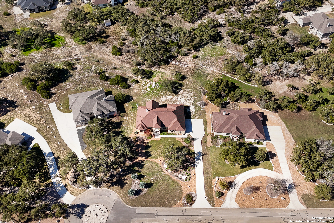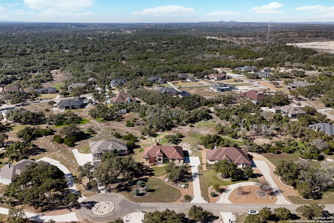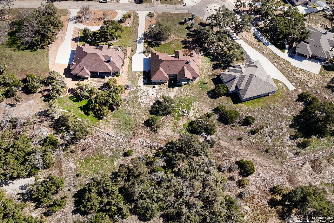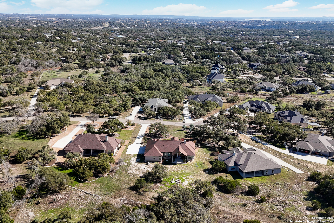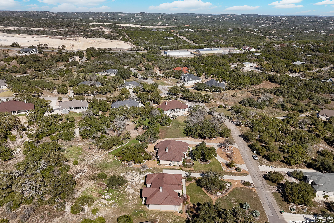Status
Market MatchUP
How this home compares to similar 3 bedroom homes in Spring Branch- Price Comparison$218,695 higher
- Home Size725 sq. ft. larger
- Built in 2018Older than 52% of homes in Spring Branch
- Spring Branch Snapshot• 250 active listings• 56% have 3 bedrooms• Typical 3 bedroom size: 2039 sq. ft.• Typical 3 bedroom price: $531,304
Description
Located in a highly sought-after community on the northwest side of Canyon Lake, this Hill Country home is tucked away in the desirable gated Cascada Subdivision. This beautiful residence sits at the end of a peaceful cul-de-sac, featuring over one acre of land adorned with numerous oak trees. The exterior boasts a stunning combination of rock and stucco, highlighted by an arched rock entryway. Inside, you'll find a grand foyer with decorative tile floors, an art niche, and a raised boxed ceiling accented with double crown molding. French doors lead into a spacious dining, office, or flex room complete with wood flooring. The expansive living room features high ceilings, a rock fireplace, tile flooring, and convenient access to the patio, making it a perfect space for relaxation and entertainment. Also of interest is the oversized three-car garage with high ceilings and a Generac whole-house generator. The serenity of the location and the wildlife viewable from the covered patio are sure to be treasured by all. This beautiful home in an outstanding community also has easy lake access via the amenities center and is a short drive away from local restaurants and area attractions.
MLS Listing ID
Listed By
(210) 493-3030
Keller Williams Heritage
Map
Estimated Monthly Payment
$6,529Loan Amount
$712,500This calculator is illustrative, but your unique situation will best be served by seeking out a purchase budget pre-approval from a reputable mortgage provider. Start My Mortgage Application can provide you an approval within 48hrs.
Home Facts
Bathroom
Kitchen
Appliances
- Solid Counter Tops
- Microwave Oven
- Washer Connection
- Dryer Connection
- Cook Top
- Custom Cabinets
Roof
- Metal
Levels
- One
Cooling
- One Central
Pool Features
- None
Window Features
- Some Remain
Exterior Features
- Mature Trees
- Double Pane Windows
- Covered Patio
Fireplace Features
- Stone/Rock/Brick
- Living Room
- One
Association Amenities
- Lake/River Park
- Sports Court
- Basketball Court
- Controlled Access
- Park/Playground
- Volleyball Court
- BBQ/Grill
- Waterfront Access
- Jogging Trails
Flooring
- Ceramic Tile
- Wood
Foundation Details
- Slab
Architectural Style
- Texas Hill Country
- One Story
Heating
- Central
