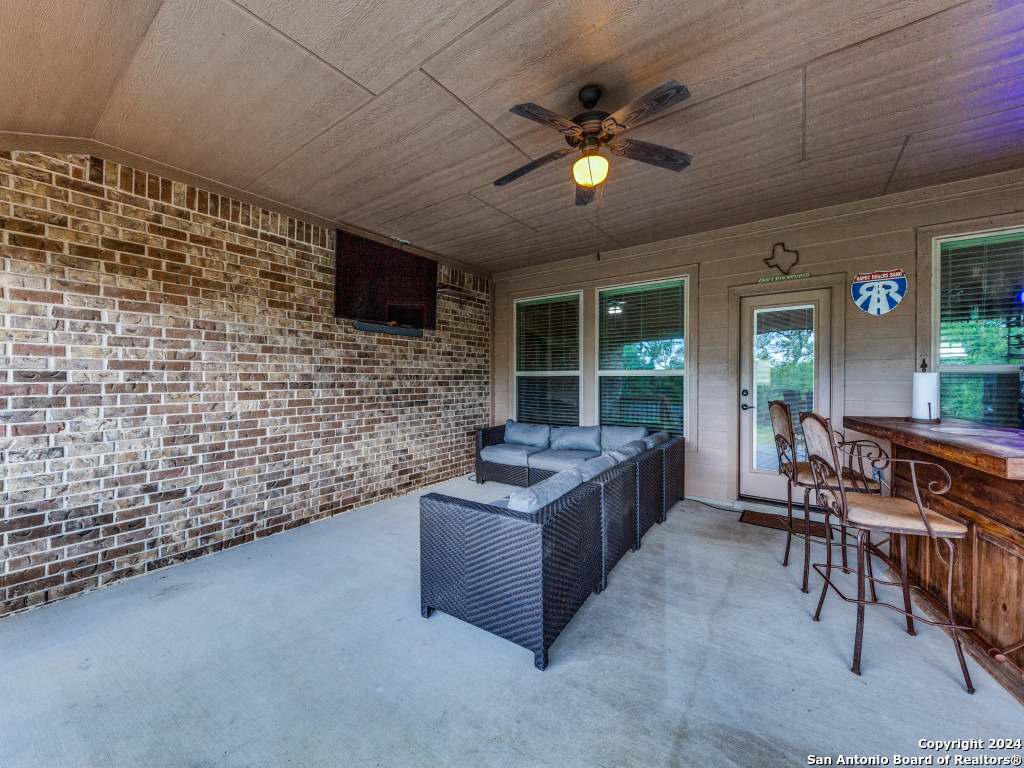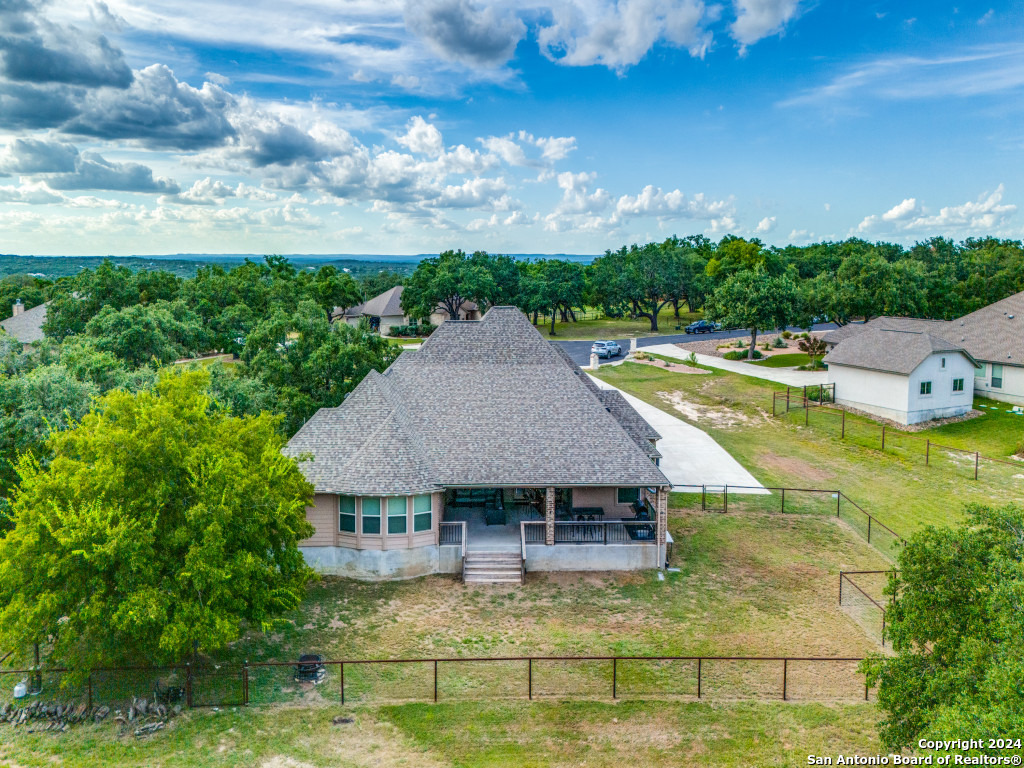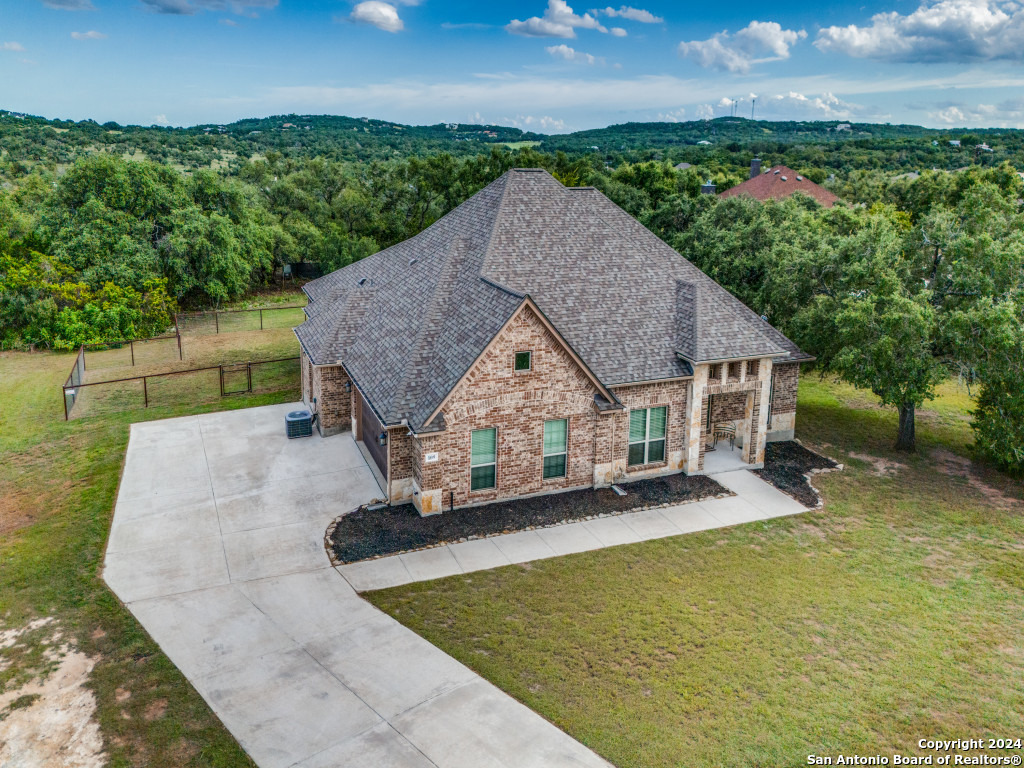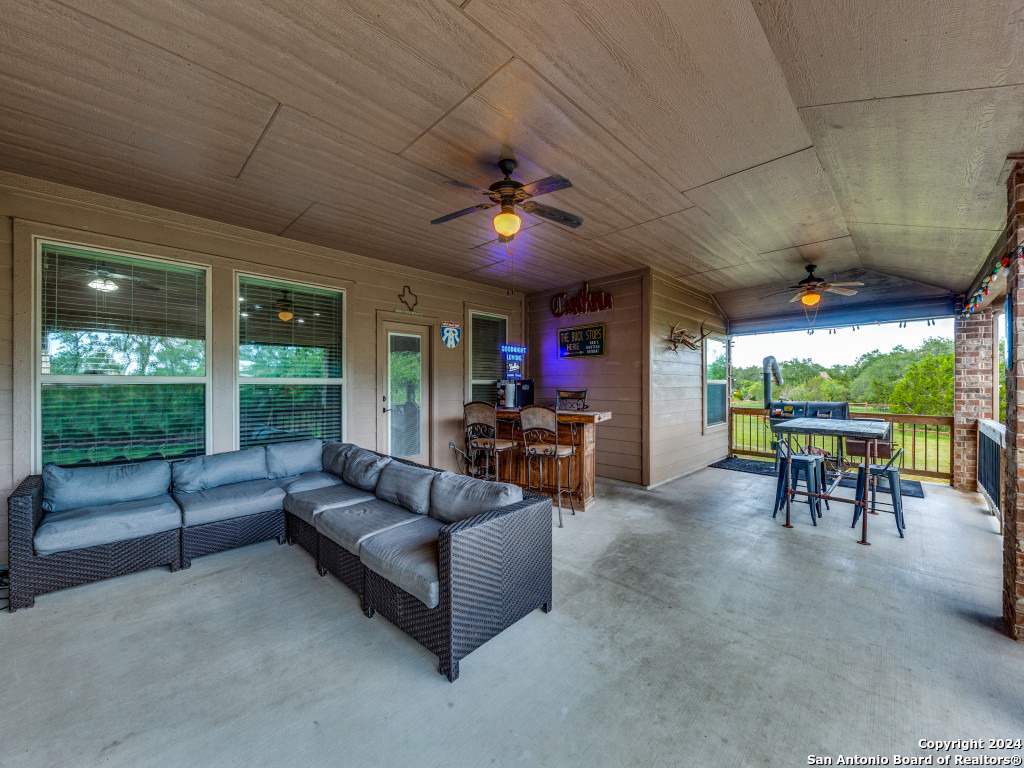Status
Market MatchUP
How this home compares to similar 4 bedroom homes in Spring Branch- Price Comparison$140,675 lower
- Home Size108 sq. ft. larger
- Built in 2014Older than 61% of homes in Spring Branch
- Spring Branch Snapshot• 250 active listings• 31% have 4 bedrooms• Typical 4 bedroom size: 2959 sq. ft.• Typical 4 bedroom price: $835,674
Description
*Hill Country Living At It's Best! Incredible Views, Acreage Homesites, Mature Trees, Serene Country Setting In The Gated Neighborhood Of Lantana Ridge * Amazing Location With Great Schools, Near All The Conveniences & Guadalupe River Activities * One Owner Home * Cul-De-Sac 1.06 Acre Lot * Energy Efficient Home With HERS Index Score Of 68! * Recent Improvements: (2024)-Roof Shingles, Microwave, Ceiling Fans & Landscape Mulch. (2022)-Septic Pump & Water Heater * Wood Floors In Study & Dining Room * Tile Floors In Entry, Kitchen, Breakfast, Utility Room, Pantry, Family Room Plus All Bathrooms * 2 Water Heaters * 2" Blinds * Radiant Barrier Roof Decking * Huge Covered Rear Patio * Side Entry Garage * Bonus Room With Outdoor Access - Gameroom, Media or Secondary Office * Large Open Island Kitchen To Breakfast & Family Room * Kent Moore Cabinetry * Solid Surface Countertops * Stainless Steel Appliances * Water Softener * Guest Bedroom With En Suite * SO MUCH MORE!
MLS Listing ID
Listed By
(210) 490-7521
Starbright Realty
Map
Estimated Monthly Payment
$6,219Loan Amount
$660,250This calculator is illustrative, but your unique situation will best be served by seeking out a purchase budget pre-approval from a reputable mortgage provider. Start My Mortgage Application can provide you an approval within 48hrs.
Home Facts
Bathroom
Kitchen
Appliances
- 2+ Water Heater Units
- Washer Connection
- In Wall Pest Control
- Plumb for Water Softener
- Ceiling Fans
- Cook Top
- Water Softener (owned)
- Smooth Cooktop
- Dishwasher
- Electric Water Heater
- Microwave Oven
- Dryer Connection
- Security System (Owned)
- Built-In Oven
- Solid Counter Tops
- Garage Door Opener
- Satellite Dish (owned)
- Smoke Alarm
Roof
- Composition
Levels
- One
Cooling
- One Central
Pool Features
- None
Window Features
- All Remain
Exterior Features
- Double Pane Windows
- Covered Patio
- Has Gutters
- Patio Slab
- Mature Trees
- Ranch Fence
Fireplace Features
- Not Applicable
Association Amenities
- Controlled Access
- Park/Playground
- Sports Court
- Jogging Trails
Accessibility Features
- Ext Door Opening 36"+
- 2+ Access Exits
- First Floor Bath
- First Floor Bedroom
- Stall Shower
Flooring
- Ceramic Tile
- Wood
- Carpeting
Foundation Details
- Slab
Architectural Style
- One Story
Heating
- Central



