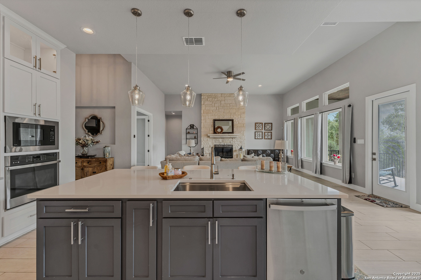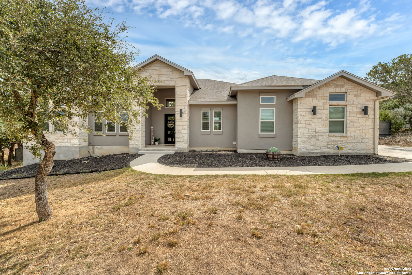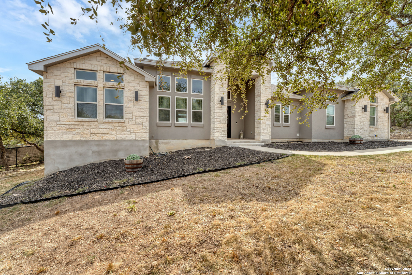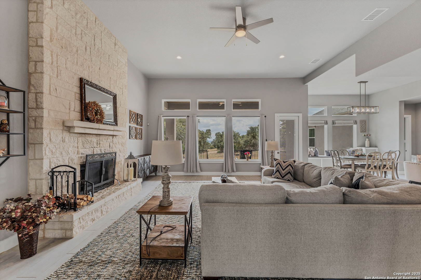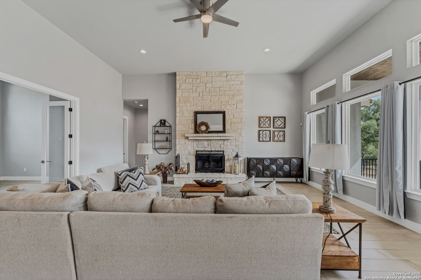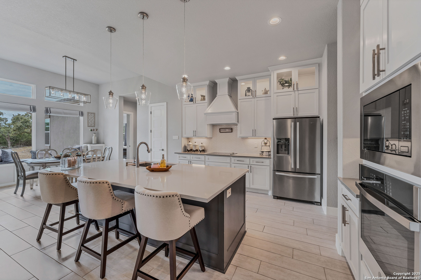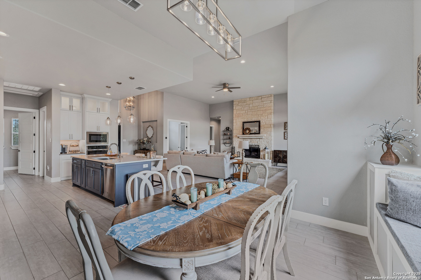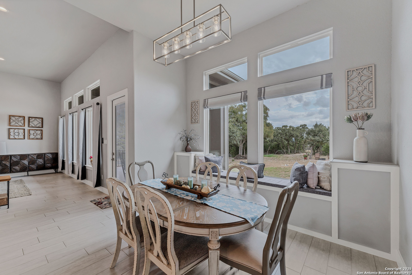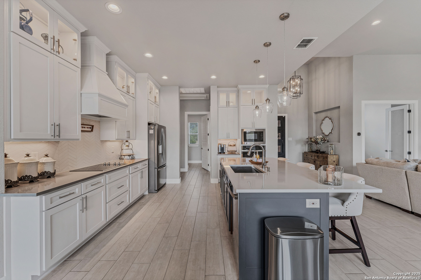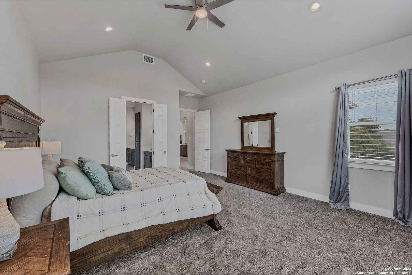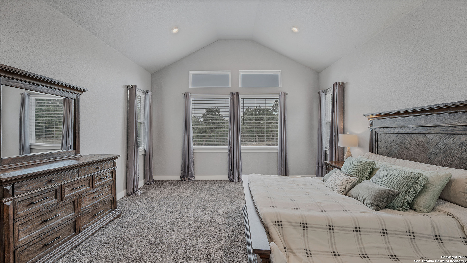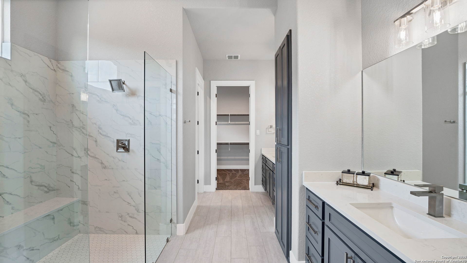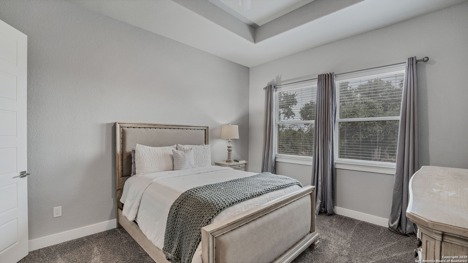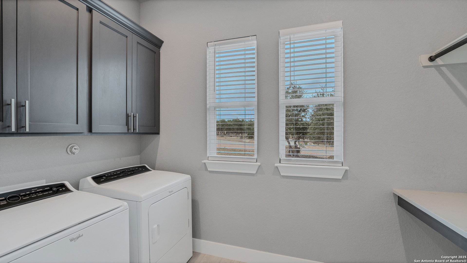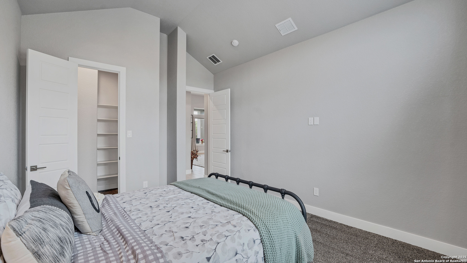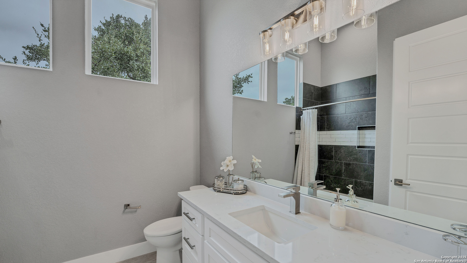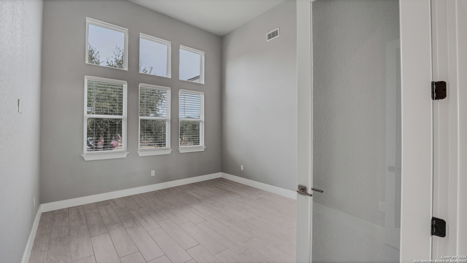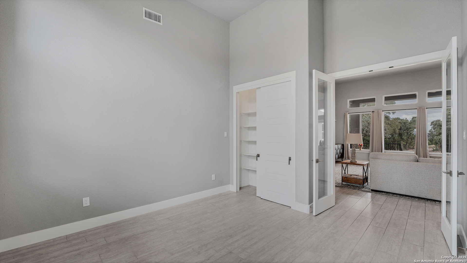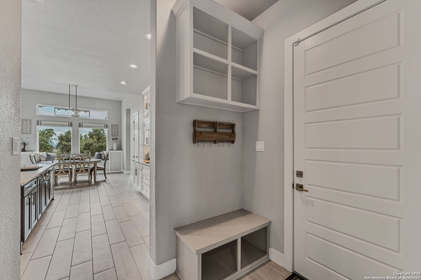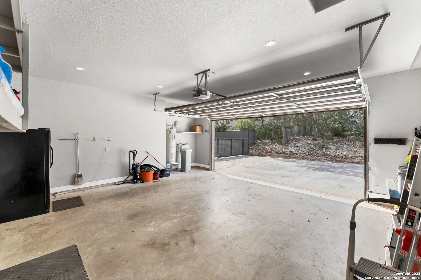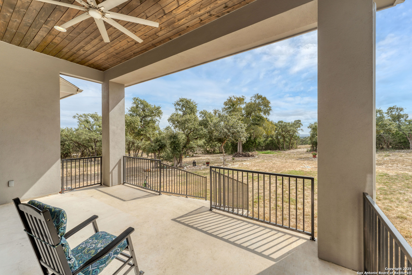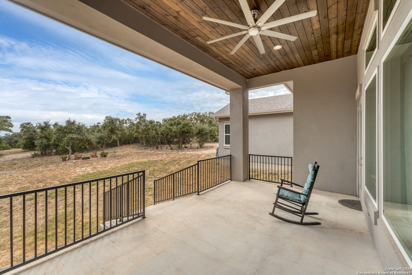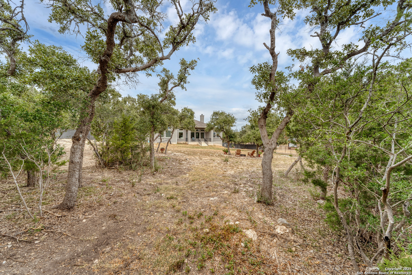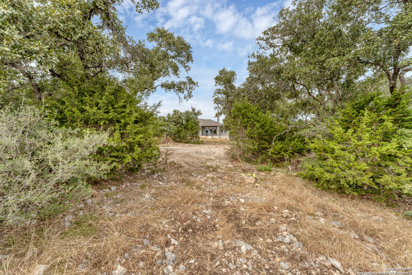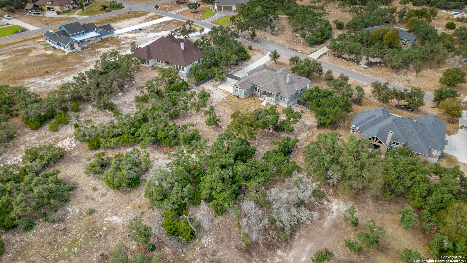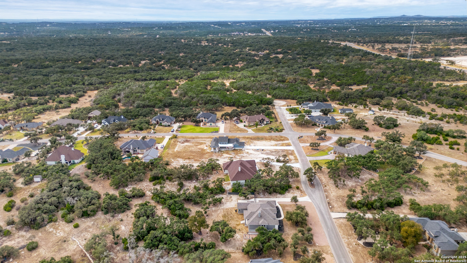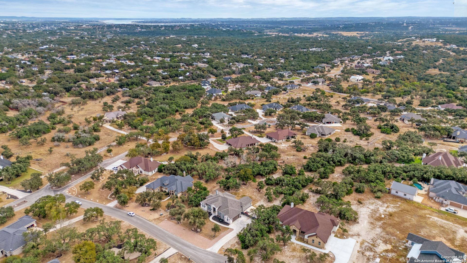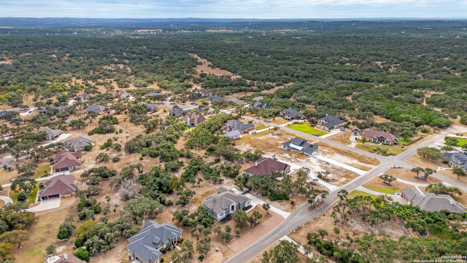Status
Market MatchUP
How this home compares to similar 4 bedroom homes in Spring Branch- Price Comparison$65,076 lower
- Home Size355 sq. ft. smaller
- Built in 2021Newer than 67% of homes in Spring Branch
- Spring Branch Snapshot• 206 active listings• 31% have 4 bedrooms• Typical 4 bedroom size: 2965 sq. ft.• Typical 4 bedroom price: $814,075
Description
This Beautiful home sits on one acre in a gated community with river access through the community park. It has four bedrooms which one could be used as an office. There are two full bathrooms and half bathroom. It has a two car garage, the kitchen has plenty of room with large cabinets and walk in pantry. This is an open floor plan with split bedrooms. The landscaping and fencing and even an extended driveway have been done. The backyard has two spots with soil and fertilizer that goes 3ft. deep perfect for planting.This is great for trees and flowerbeds. If you're looking for that move in ready home, this is it!
MLS Listing ID
Listed By
Map
Estimated Monthly Payment
$6,554Loan Amount
$711,550This calculator is illustrative, but your unique situation will best be served by seeking out a purchase budget pre-approval from a reputable mortgage provider. Start My Mortgage Application can provide you an approval within 48hrs.
Home Facts
Bathroom
Kitchen
Appliances
- Microwave Oven
- Electric Water Heater
- Smoke Alarm
- Washer Connection
- Dryer Connection
- Pre-Wired for Security
- Disposal
- Dishwasher
Roof
- Composition
Levels
- One
Cooling
- One Central
Pool Features
- None
Window Features
- All Remain
Parking Features
- Two Car Garage
Fireplace Features
- Living Room
- One
- Wood Burning
Association Amenities
- Lake/River Park
Flooring
- Ceramic Tile
- Carpeting
Foundation Details
- Slab
Architectural Style
- One Story
Heating
- Central
