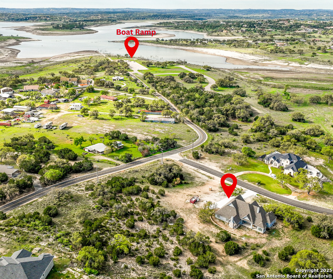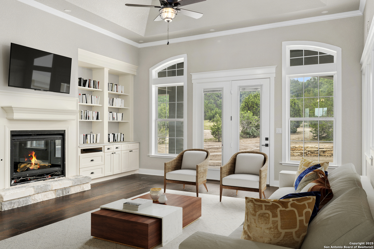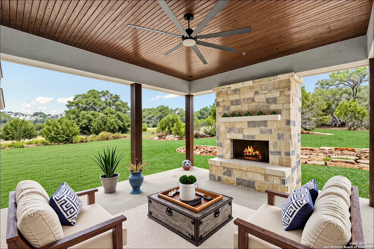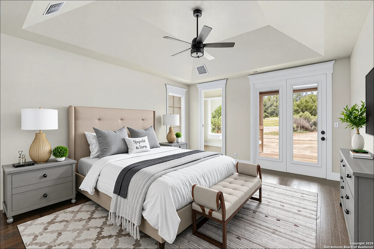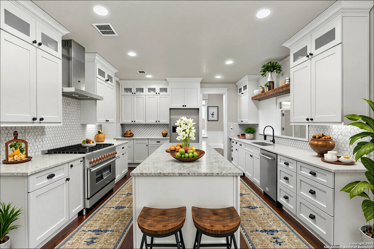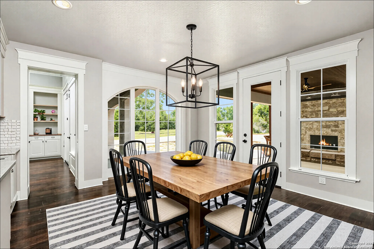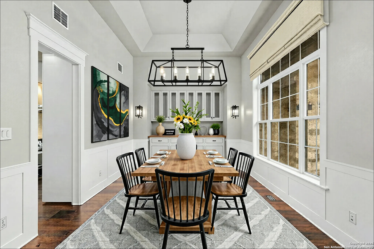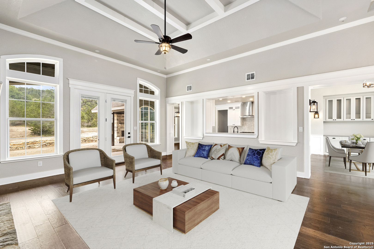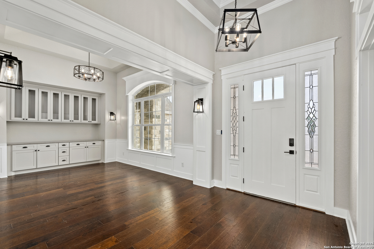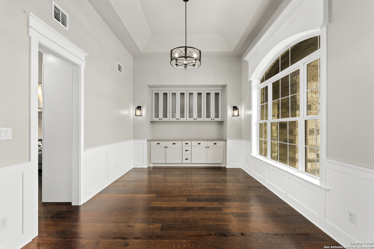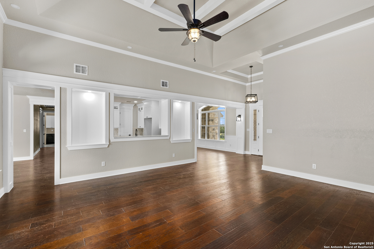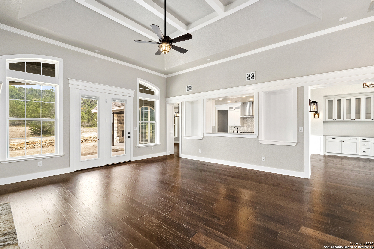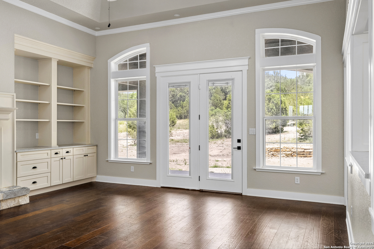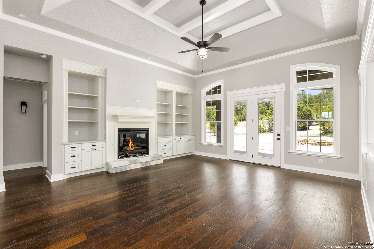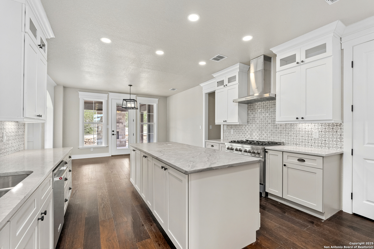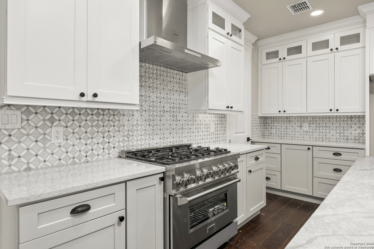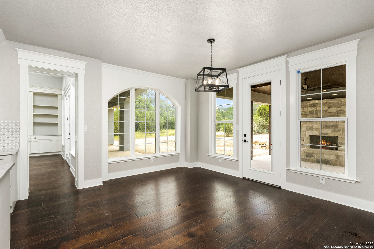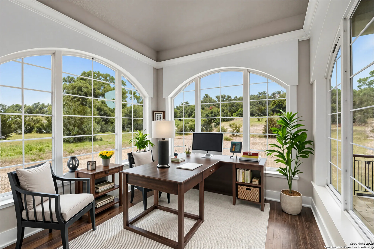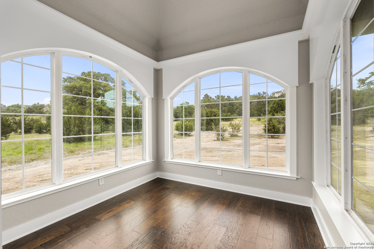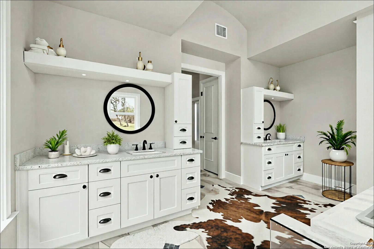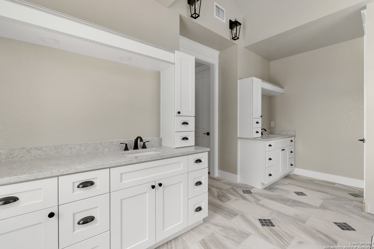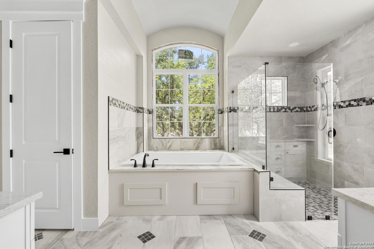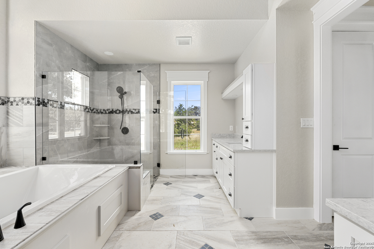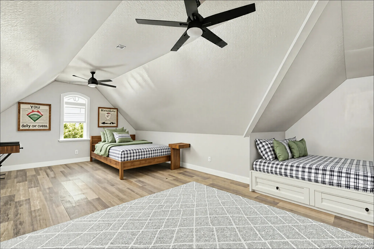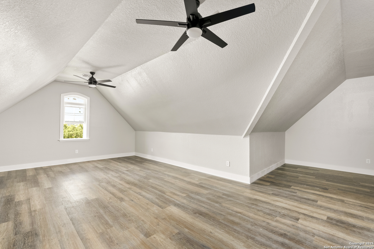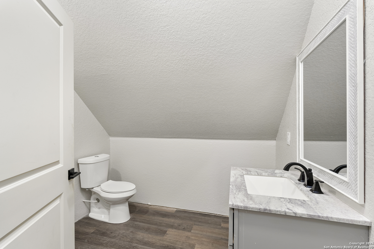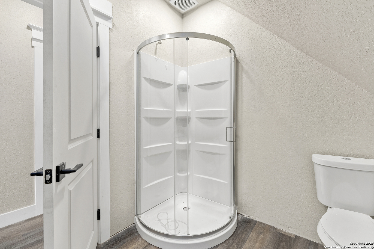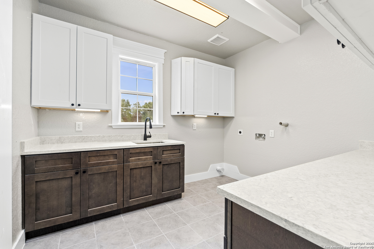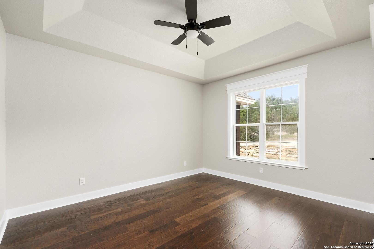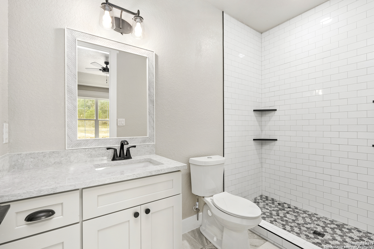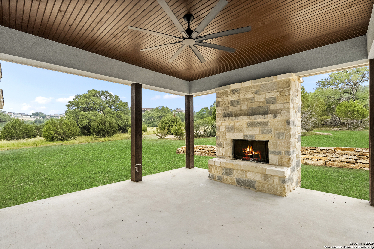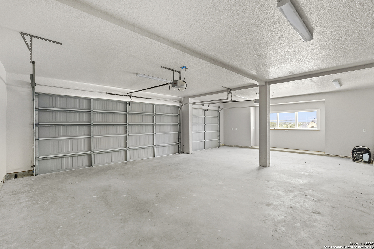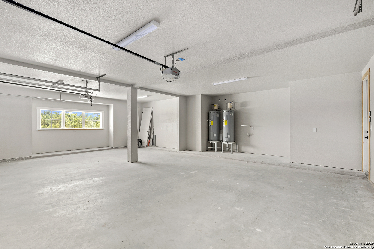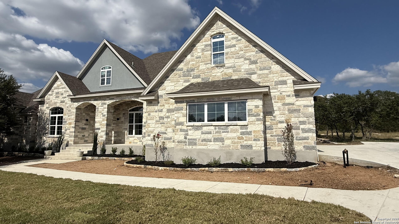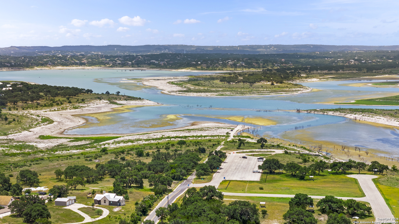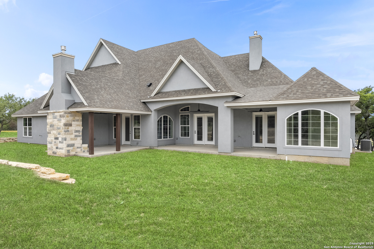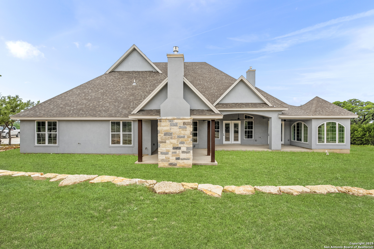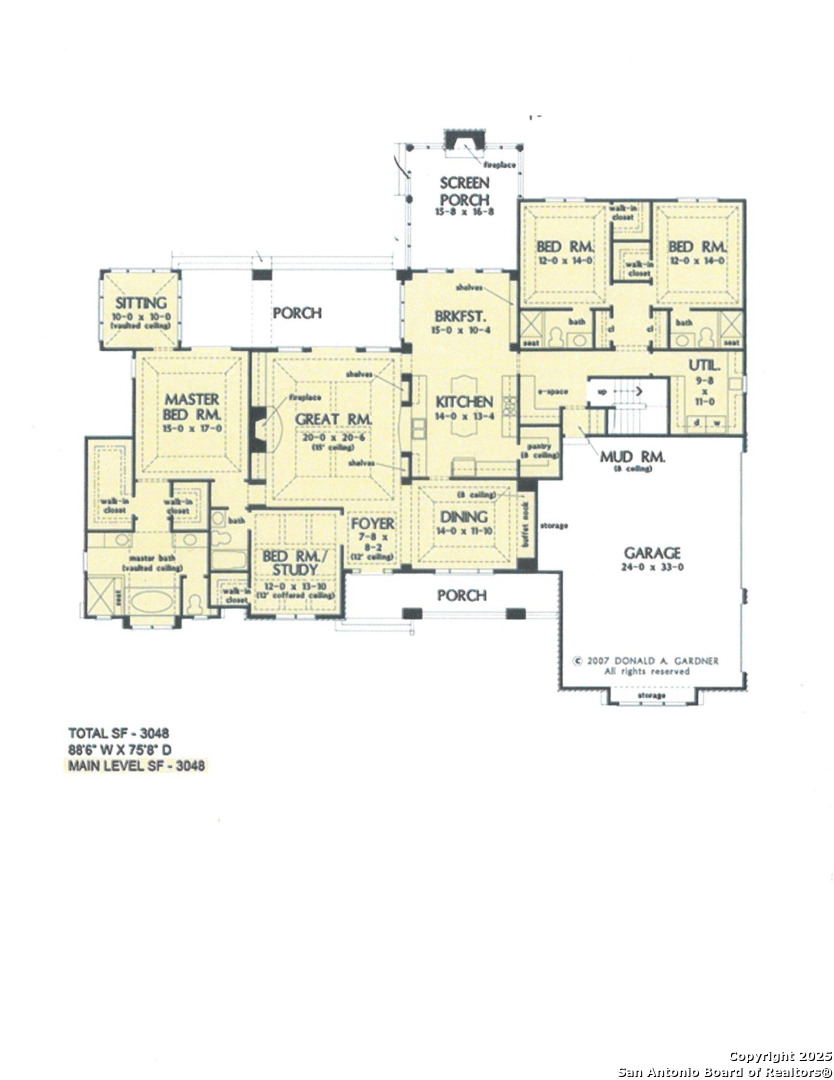Status
Market MatchUP
How this home compares to similar 4 bedroom homes in Spring Branch- Price Comparison$75,924 higher
- Home Size878 sq. ft. larger
- Built in 2022Newer than 72% of homes in Spring Branch
- Spring Branch Snapshot• 206 active listings• 31% have 4 bedrooms• Typical 4 bedroom size: 2965 sq. ft.• Typical 4 bedroom price: $814,075
Description
Some properties whisper luxury. This one makes a statement you can't ignore. Perched on a pristine 1 acre lot in the exclusive Mystic Shores enclave, this brand-new 3,843-square-foot masterpiece redefines what Canyon Lake living can be. This isn't just new construction-it's a rare convergence of coveted location, architectural sophistication, and the kind of lakeside lifestyle that discerning buyers spend years searching for. The location alone tells the story: Canyon Lake is full and thriving. Mystic Shores Park and the private boat launch? A simple walk from your front door. Wake up to mature oak trees, spend your afternoon on the water, and return home to your private sanctuary-all without the compromise that usually comes with lakeside properties. Inside, every detail has been considered: Soaring ceilings and rich wood floors create an immediate sense of grandeur. The gourmet kitchen-dressed in luminous quartz countertops-flows into a formal dining room designed for the dinner parties you've been meaning to host. Crown molding and custom wood-trimmed windows add layers of refinement that standard builder-grade homes simply can't match. Four bedrooms, each with its own en suite bathroom. No sharing. No compromises. Complete privacy for family and guests. The primary suite deserves its own mention: Beyond the luxurious bedroom lies an extraordinary sitting room wrapped in windows on three sides-flooded with natural light. Your home office. Your meditation space. Your morning coffee sanctuary. However you envision it, this is the room that will become your favorite escape. Outdoor living, perfected: The covered back porch features an outdoor fireplace that transforms cool evenings into memorable gatherings. Your mature, landscaped acre provides both privacy and beauty-the kind of established setting that takes other properties decades to achieve. The practical luxuries: Oversized three-car garage for vehicles, toys, and storage. Generously proportioned laundry room that actually makes the task pleasant. Thoughtful floor plan that makes daily life feel effortless. This home is complete, move-in ready, and waiting for owners who appreciate the difference between merely new and truly exceptional. In Mystic Shores, where prime properties rarely surface, this is your moment.
MLS Listing ID
Listed By
Map
Estimated Monthly Payment
$7,647Loan Amount
$845,500This calculator is illustrative, but your unique situation will best be served by seeking out a purchase budget pre-approval from a reputable mortgage provider. Start My Mortgage Application can provide you an approval within 48hrs.
Home Facts
Bathroom
Kitchen
Appliances
- Cook Top
- Washer Connection
- Disposal
- Dryer Connection
- Carbon Monoxide Detector
- Garage Door Opener
- Solid Counter Tops
- Ceiling Fans
- Smoke Alarm
- Dishwasher
- Plumb for Water Softener
- Custom Cabinets
- Pre-Wired for Security
- Microwave Oven
Roof
- Composition
Levels
- Two
Cooling
- One Central
Pool Features
- None
Window Features
- All Remain
Exterior Features
- Covered Patio
- Mature Trees
- Patio Slab
- Double Pane Windows
Fireplace Features
- Two
- Living Room
- Gas
- Gas Starter
Association Amenities
- Boat Ramp
- Waterfront Access
- Lake/River Park
Flooring
- Ceramic Tile
- Wood
Foundation Details
- Slab
Architectural Style
- Two Story
- Traditional
- Ranch
Heating
- Central
