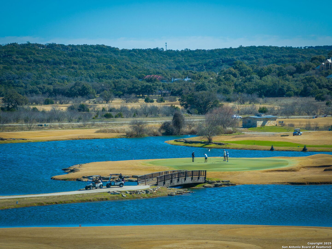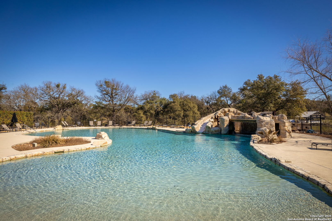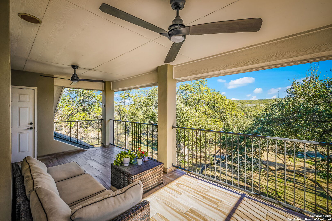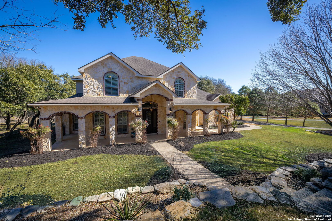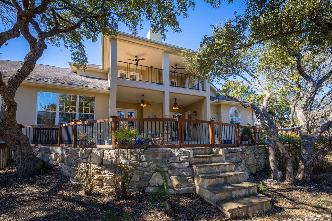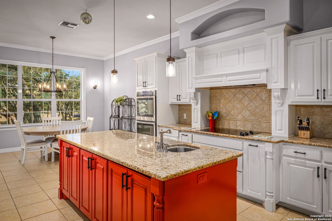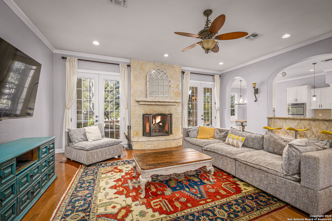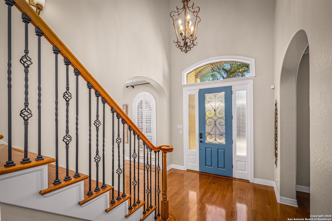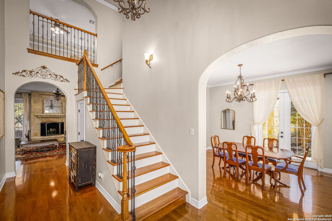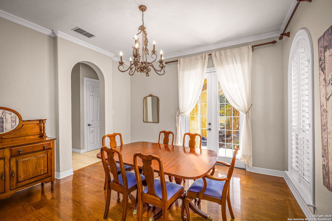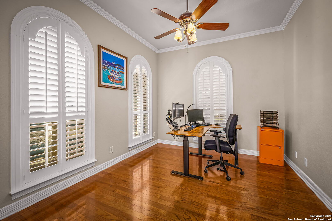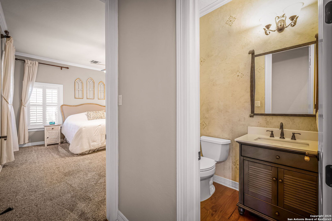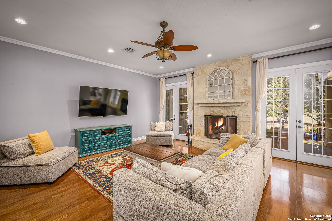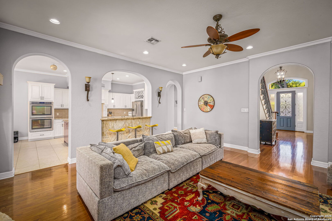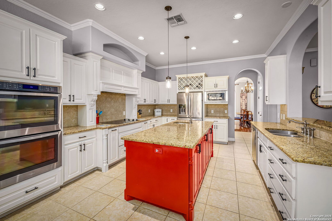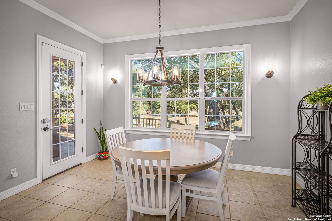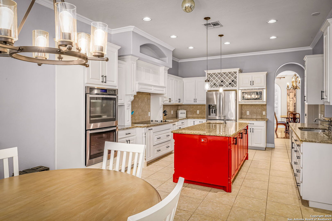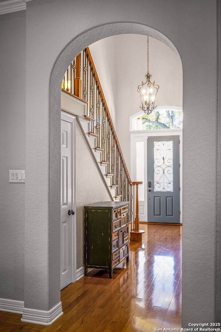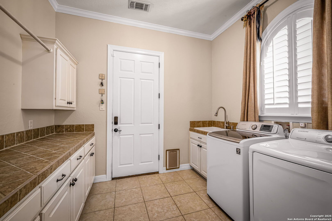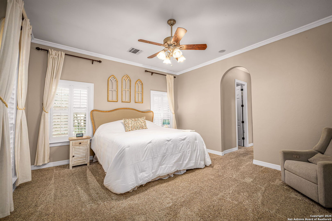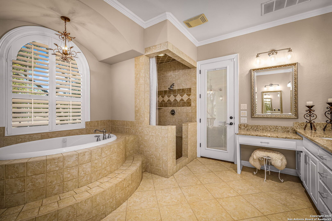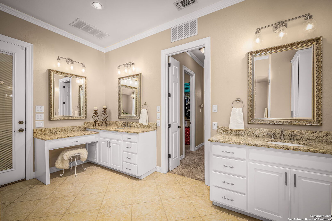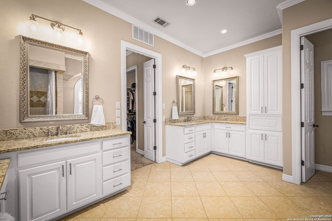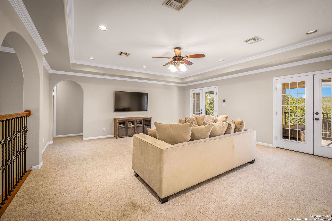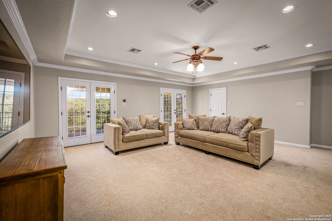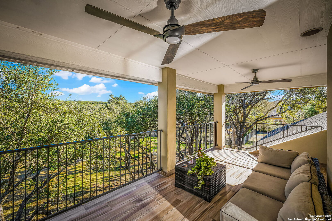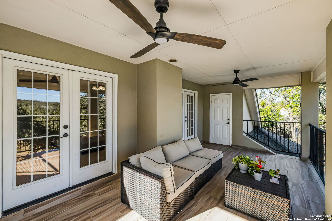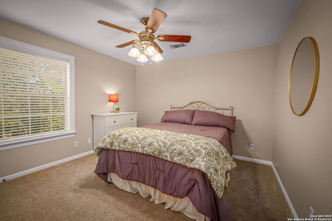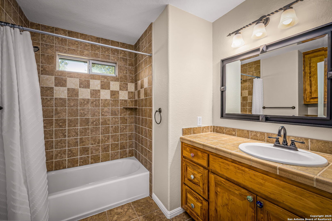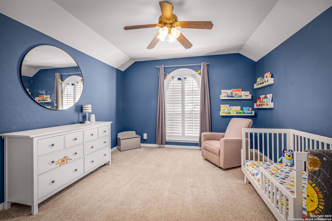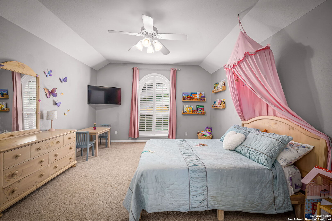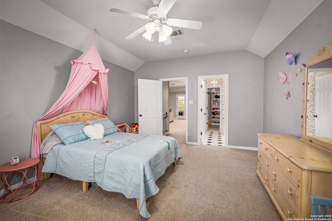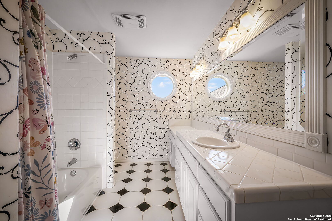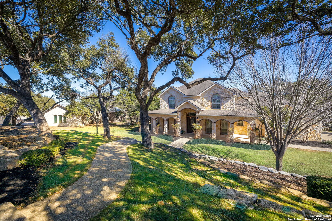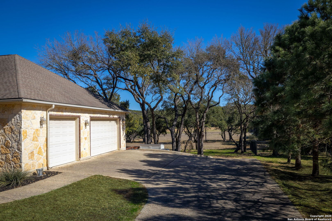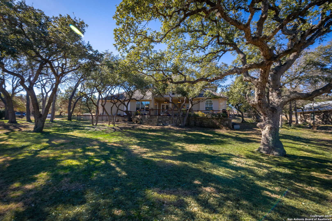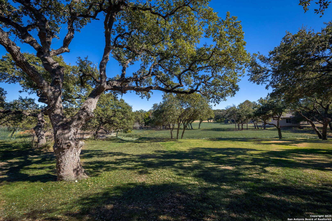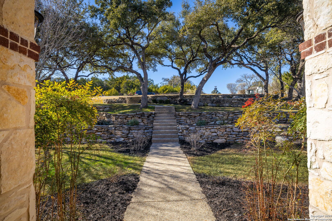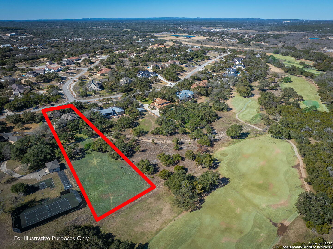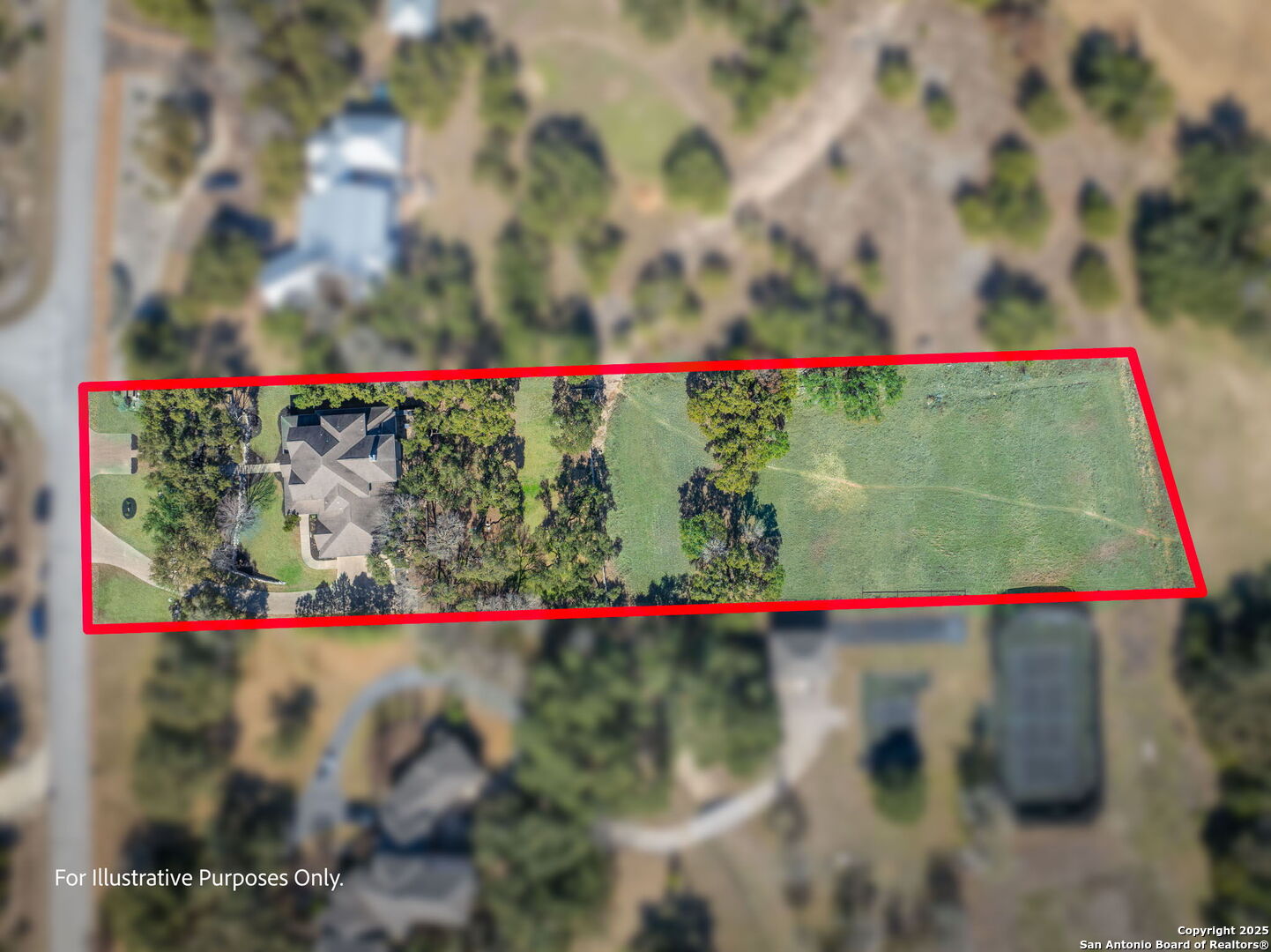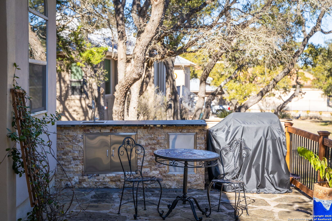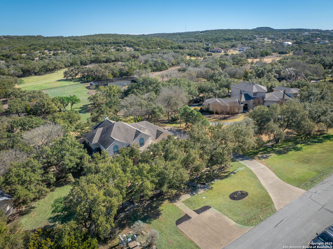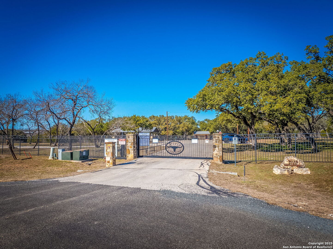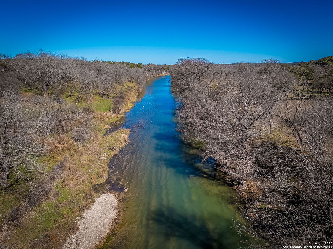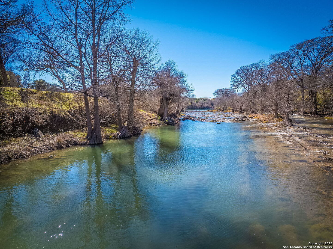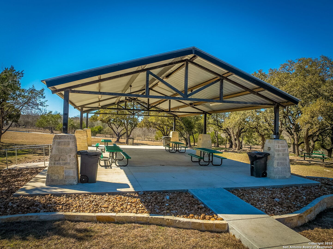Status
Market MatchUP
How this home compares to similar 4 bedroom homes in Spring Branch- Price Comparison$144,349 higher
- Home Size743 sq. ft. larger
- Built in 2004Older than 77% of homes in Spring Branch
- Spring Branch Snapshot• 246 active listings• 32% have 4 bedrooms• Typical 4 bedroom size: 2953 sq. ft.• Typical 4 bedroom price: $820,650
Description
Welcome to your future sanctuary in Overlook at River Crossing where everyday living feels like a retreat. This beautiful 4-bedroom, 3.5-bath home with a 3-car garage offers more than just space-it offers a lifestyle. Flooded with natural light, the open-concept layout flows effortlessly from room to room, with oversized windows and French doors that draw the beauty of the Hill Country indoors. The living area's cozy fireplace sets the tone for relaxed evenings, while the kitchen provides the ideal backdrop for everyday living and weekend entertaining. Step out onto your covered patio for peaceful mornings or sunset unwinds-your private view includes rolling fairways and grazing deer. With an outdoor kitchen, plenty of room to host, and the perfect blend of function and warmth, this home is ready to be the backdrop for your best memories. If you've been waiting for the right home to come along, this is it.
MLS Listing ID
Listed By
Map
Estimated Monthly Payment
$8,257Loan Amount
$916,750This calculator is illustrative, but your unique situation will best be served by seeking out a purchase budget pre-approval from a reputable mortgage provider. Start My Mortgage Application can provide you an approval within 48hrs.
Home Facts
Bathroom
Kitchen
Appliances
- Stove/Range
- Chandelier
- Electric Water Heater
- Disposal
- Garage Door Opener
- Built-In Oven
- Solid Counter Tops
- Dryer Connection
- Washer Connection
- Microwave Oven
- Dishwasher
- Smoke Alarm
- Double Ovens
- Custom Cabinets
- Ceiling Fans
Roof
- Composition
Levels
- Two
Cooling
- Three+ Central
Pool Features
- None
Window Features
- Some Remain
Exterior Features
- Deck/Balcony
- Sprinkler System
- Has Gutters
- Covered Patio
- Outdoor Kitchen
- Double Pane Windows
- Mature Trees
- Dog Run Kennel
Fireplace Features
- Stone/Rock/Brick
- Family Room
Association Amenities
- Sports Court
- Tennis
- Jogging Trails
- Pool
- BBQ/Grill
- Basketball Court
- Park/Playground
- Controlled Access
- Waterfront Access
- Clubhouse
- Golf Course
Flooring
- Ceramic Tile
- Wood
- Carpeting
Foundation Details
- Slab
Architectural Style
- Traditional
- Two Story
- Texas Hill Country
Heating
- Central
- 3+ Units
