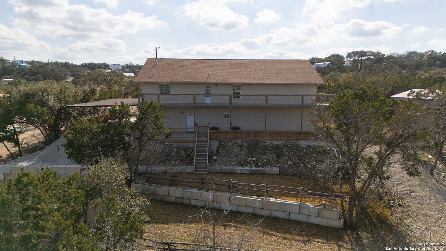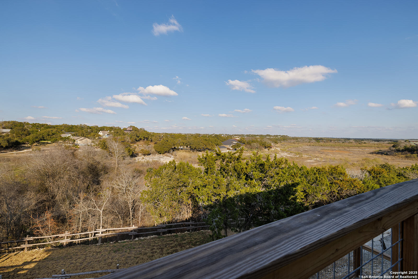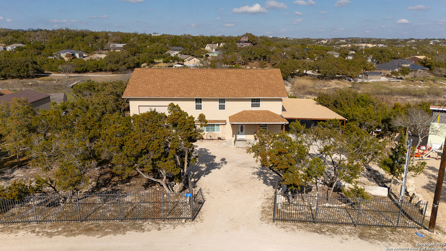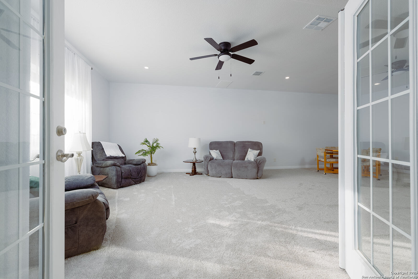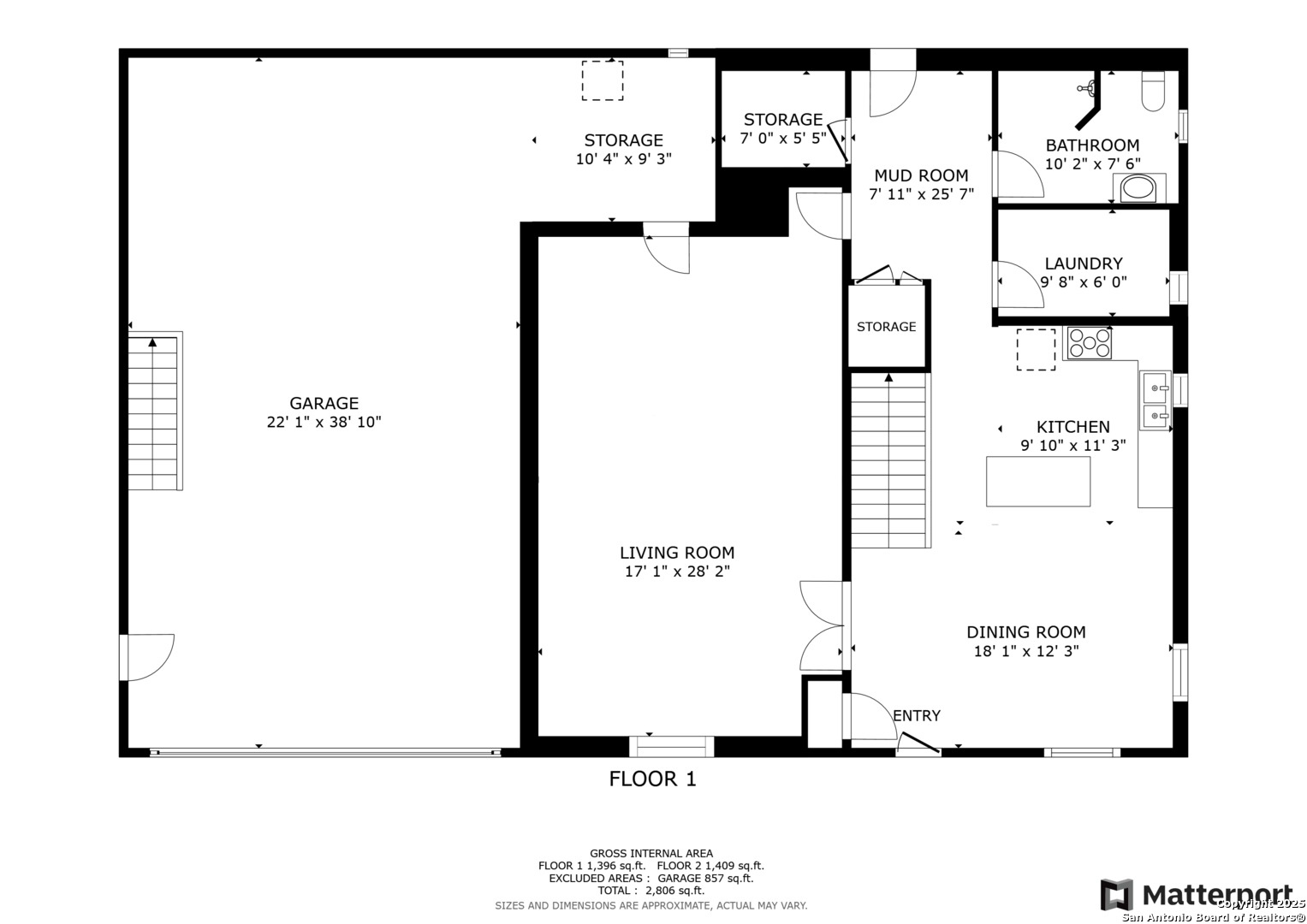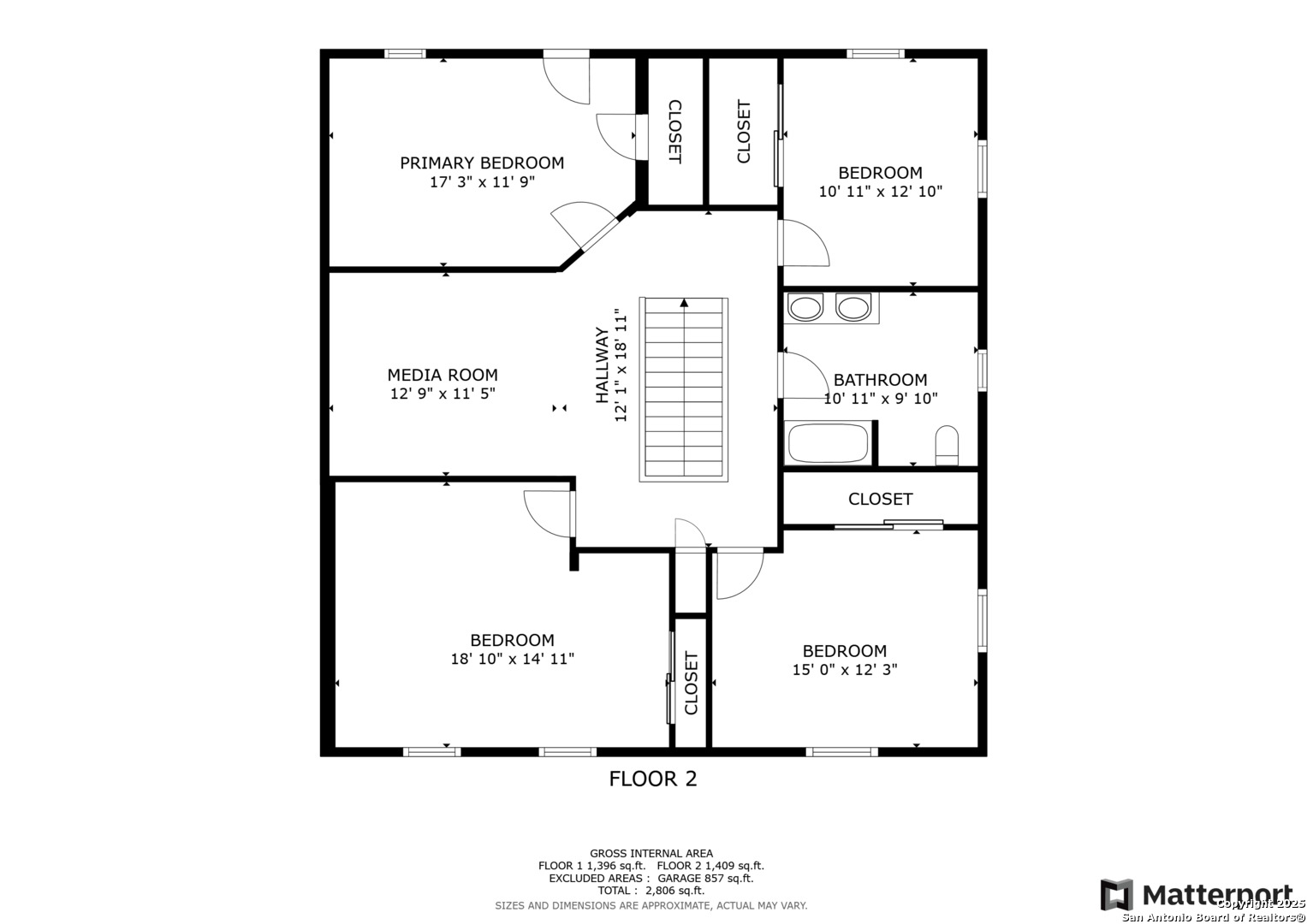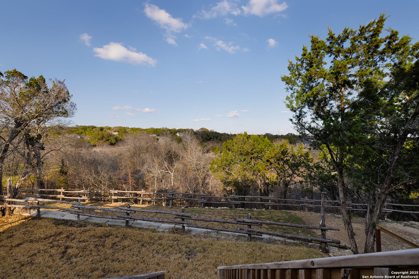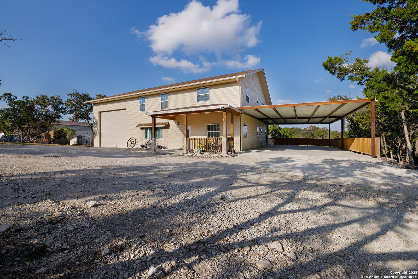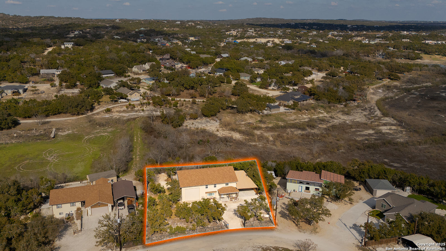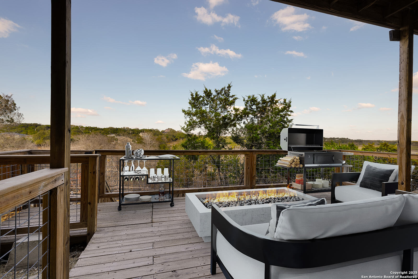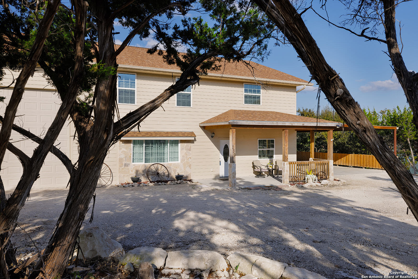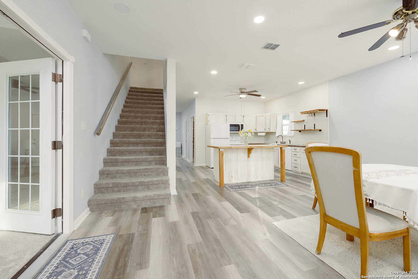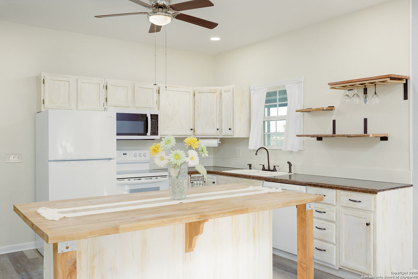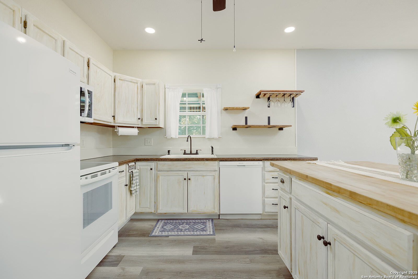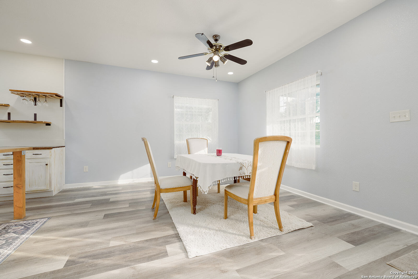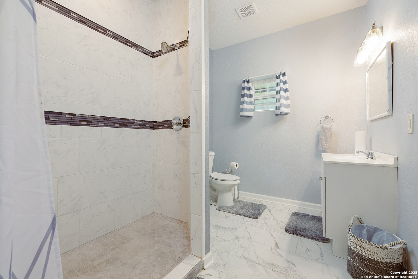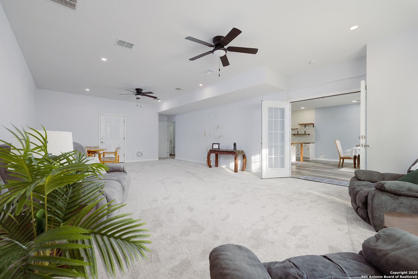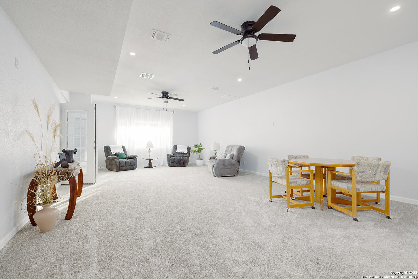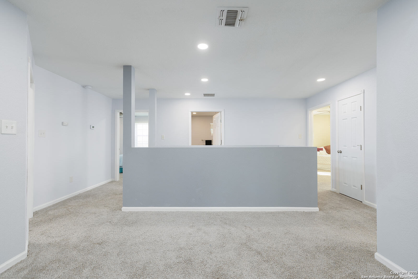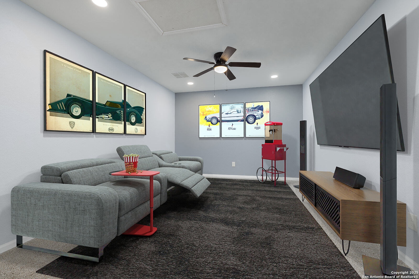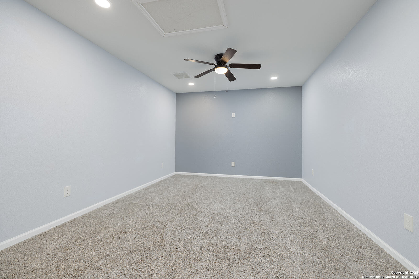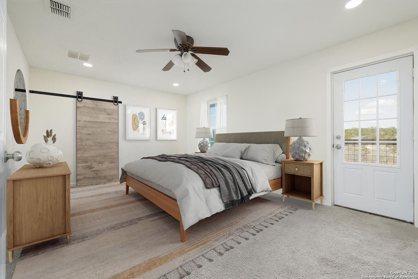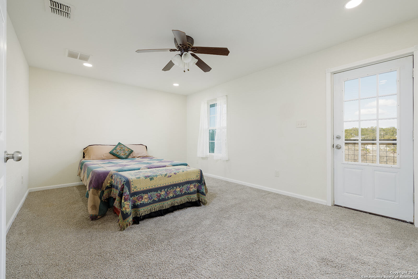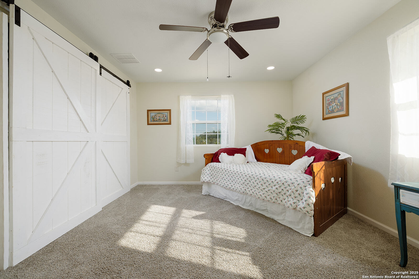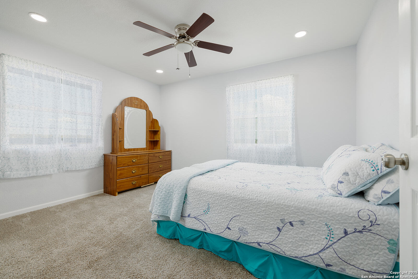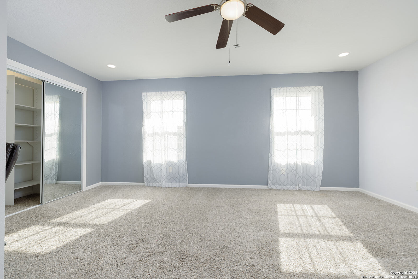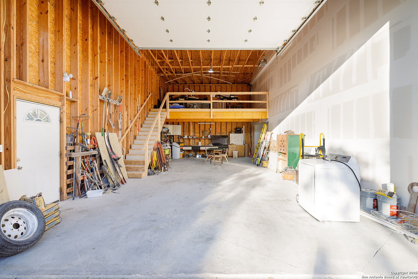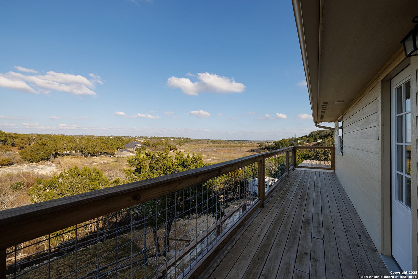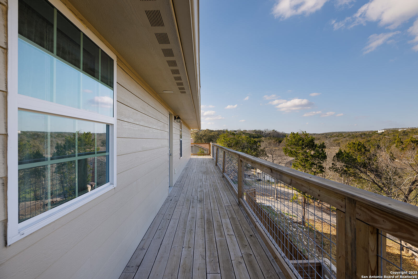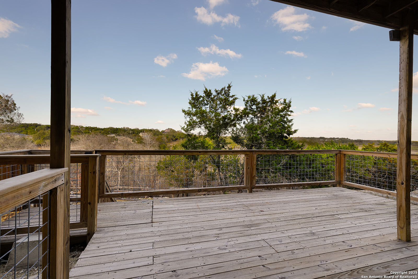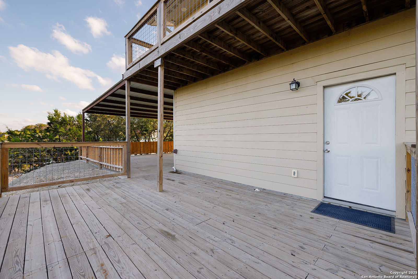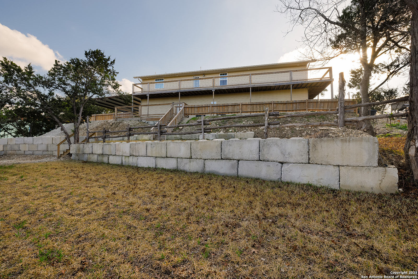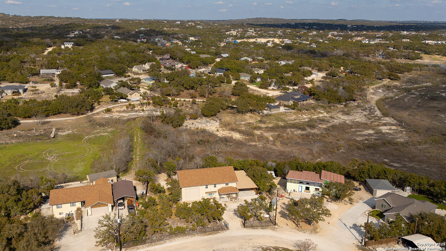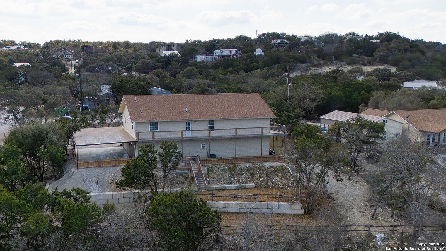Status
Market MatchUP
How this home compares to similar 4 bedroom homes in Spring Branch- Price Comparison$360,675 lower
- Home Size153 sq. ft. smaller
- Built in 2020Newer than 58% of homes in Spring Branch
- Spring Branch Snapshot• 250 active listings• 31% have 4 bedrooms• Typical 4 bedroom size: 2959 sq. ft.• Typical 4 bedroom price: $835,674
Description
Country Charm with Neighborhood Perks Experience the serenity of country living with the convenience of a well-established neighborhood featuring mature trees, a small park, and seasonal ponds. This spacious 4-bedroom, 2-bath, 2,806 sq. ft. home sits on a beautifully tiered and sodded 1/2 acre lot-ideal for families and entertaining. Relax and enjoy stunning views from two decks, including private access from the master bedroom. Inside, the open-concept kitchen and dining area is perfect for gatherings, complemented by two separate living areas for versatile entertaining or quiet family nights. A massive 22'x39' garage with an insulated 16'x14' door offers ample space for your RV, cars, or workshop, plus a 22'x12' loft with wide stair access for convenient storage. The attached 25'x45' carport adds even more covered space for parking, an outdoor kitchen, or a cozy lounge area-with sheltered access to both the front and back doors. Generously sized bedrooms feature large, lighted closets and room for study spaces. A spacious laundry room on the main floor and additional hookups upstairs make chores easy. Come see the perfect blend of space, comfort, and natural beauty-this home is ready to welcome you!
MLS Listing ID
Listed By
(210) 361-6000
Compass RE Texas, LLC - SA
Map
Estimated Monthly Payment
$3,950Loan Amount
$451,250This calculator is illustrative, but your unique situation will best be served by seeking out a purchase budget pre-approval from a reputable mortgage provider. Start My Mortgage Application can provide you an approval within 48hrs.
Home Facts
Bathroom
Kitchen
Appliances
- Electric Water Heater
- Refrigerator
- Dryer Connection
- Stove/Range
- Cook Top
- Dishwasher
- Built-In Oven
- Solid Counter Tops
- Ceiling Fans
- Washer Connection
Roof
- Composition
Levels
- Two
Cooling
- Two Central
Pool Features
- None
Window Features
- None Remain
Exterior Features
- Workshop
- Deck/Balcony
- Covered Patio
- Mature Trees
Fireplace Features
- Not Applicable
Association Amenities
- Park/Playground
Flooring
- Ceramic Tile
- Carpeting
- Vinyl
Foundation Details
- Slab
Architectural Style
- Two Story
Heating
- Central
