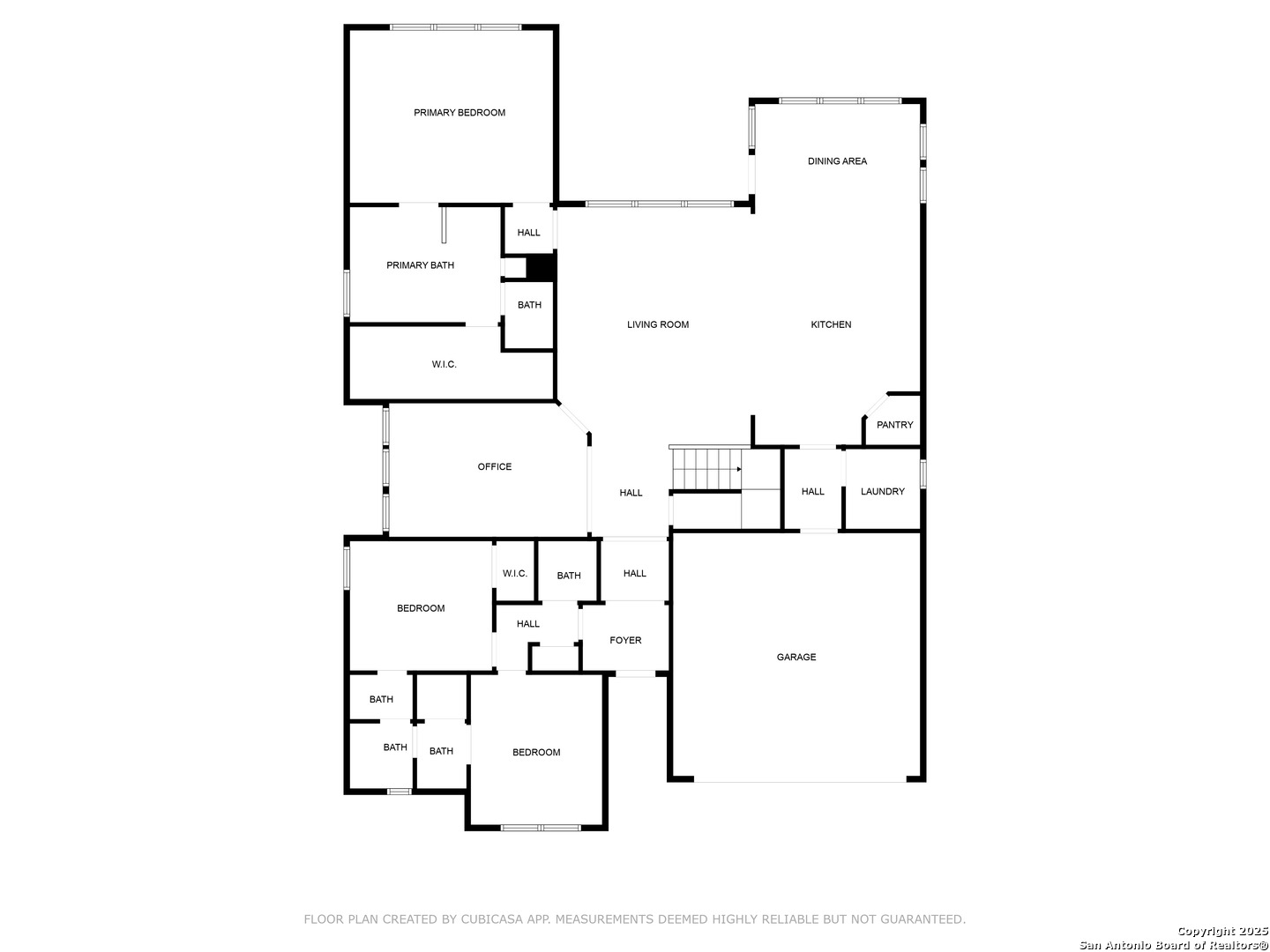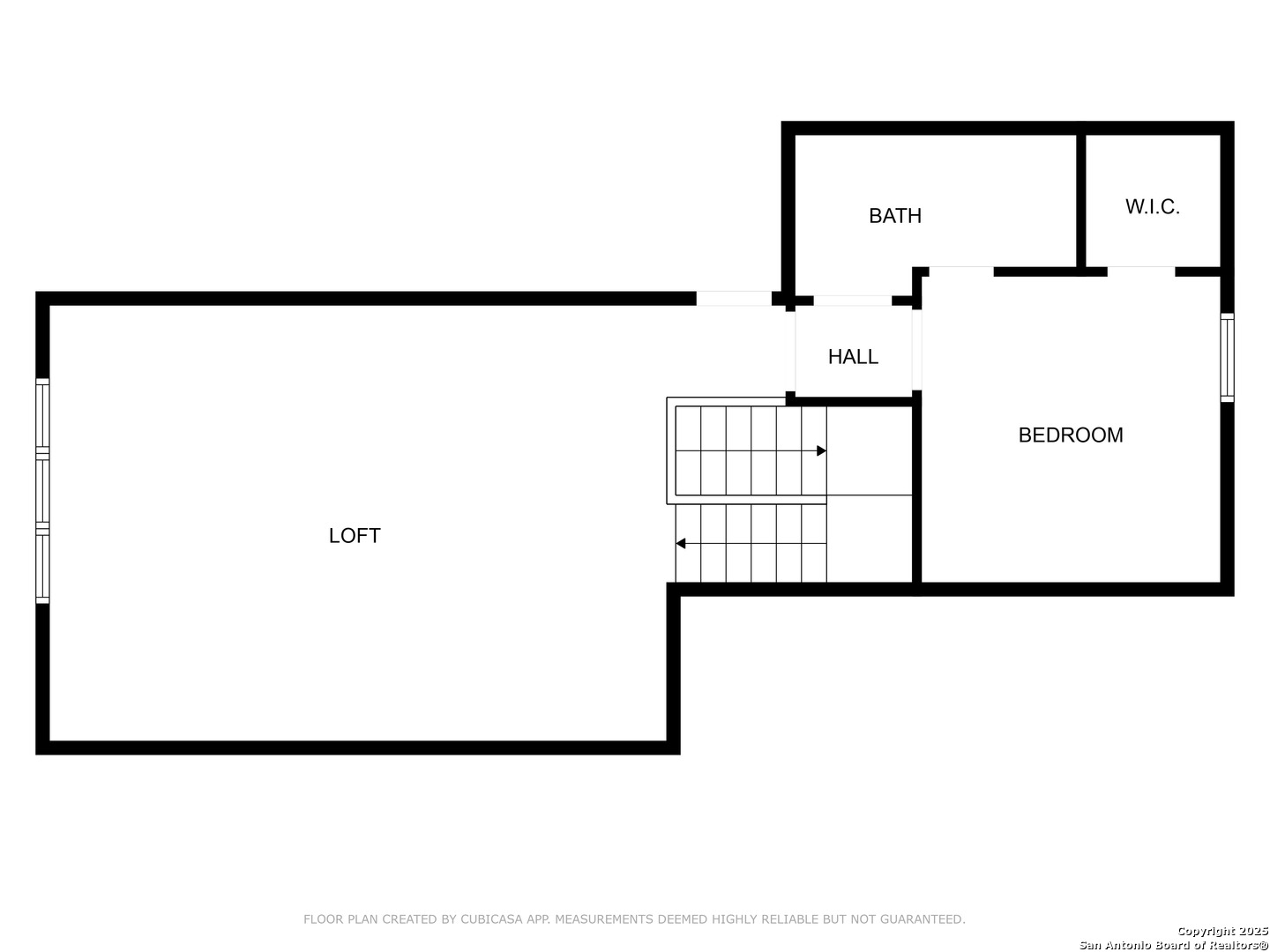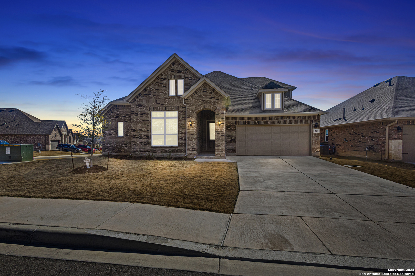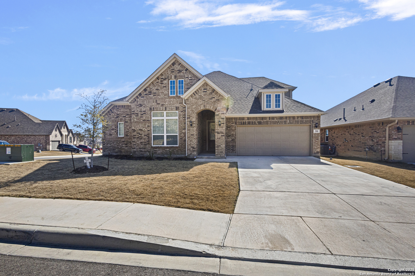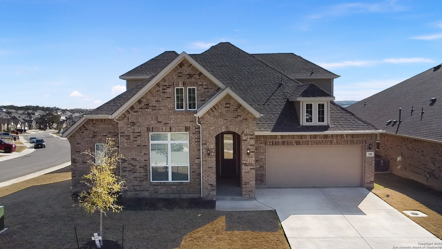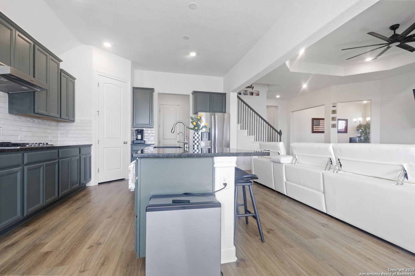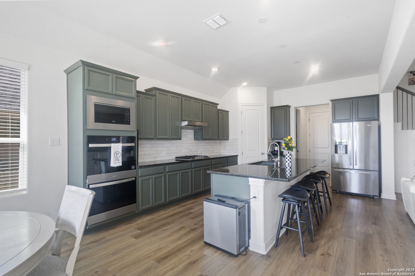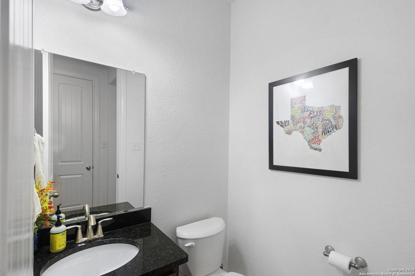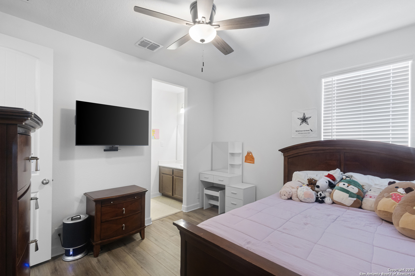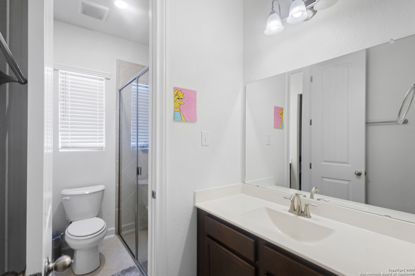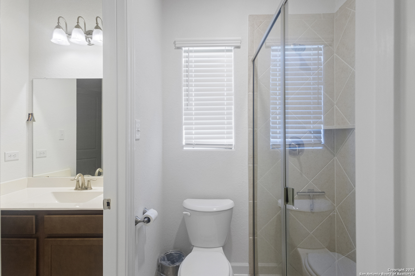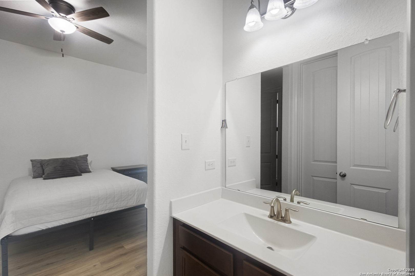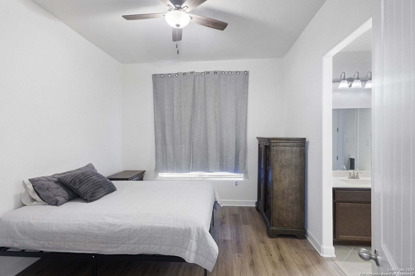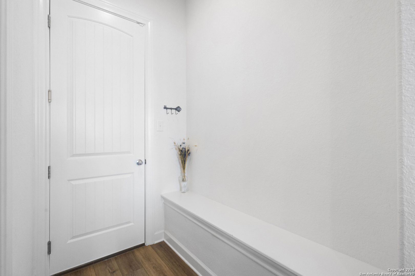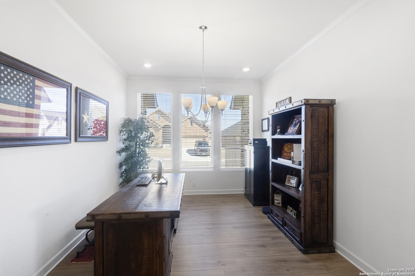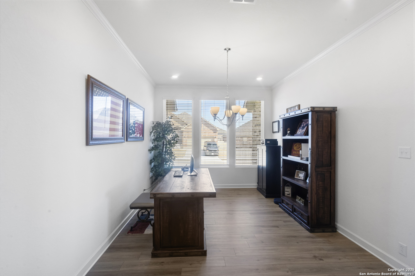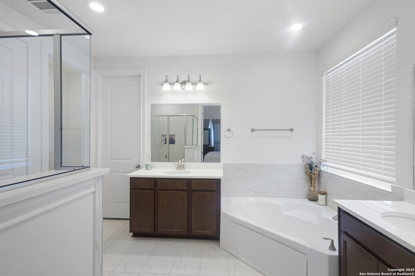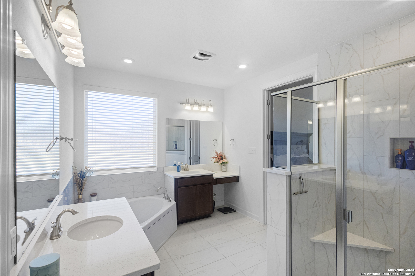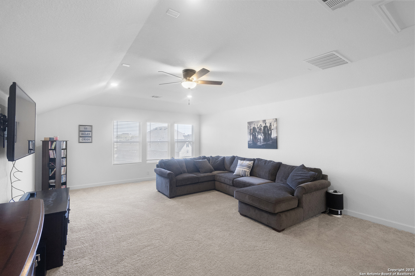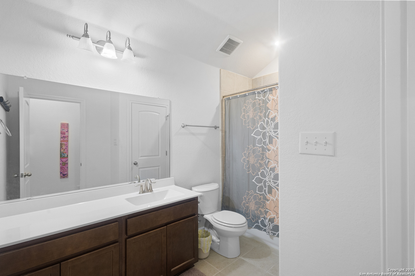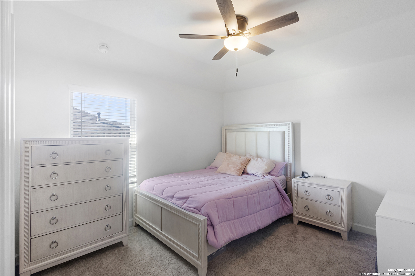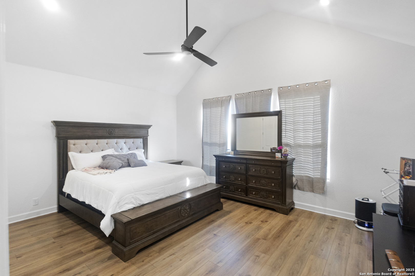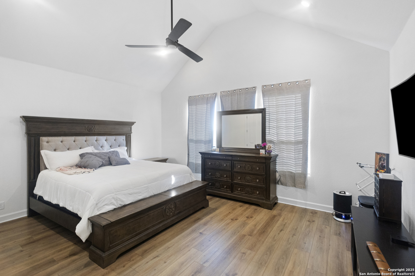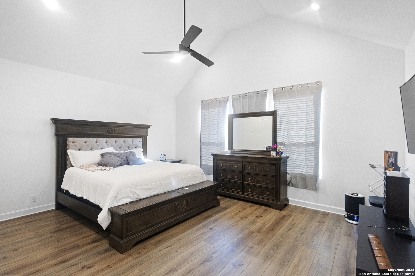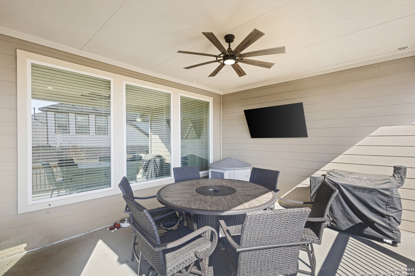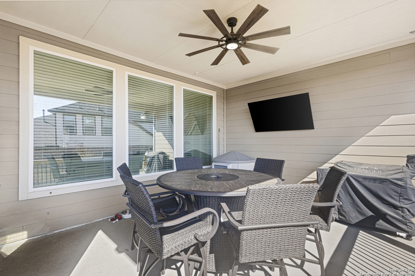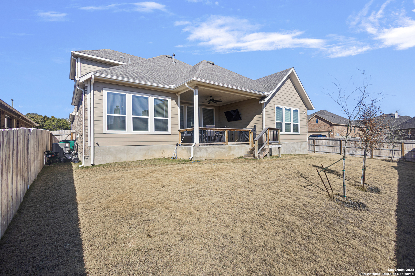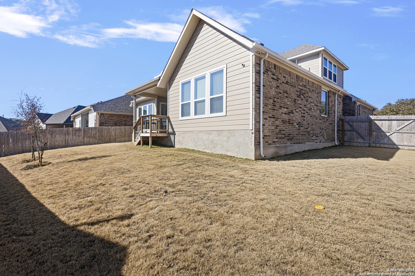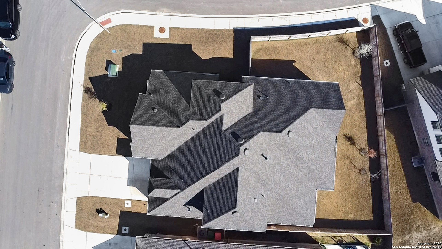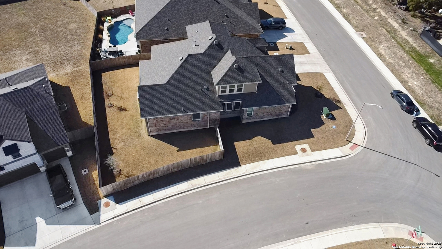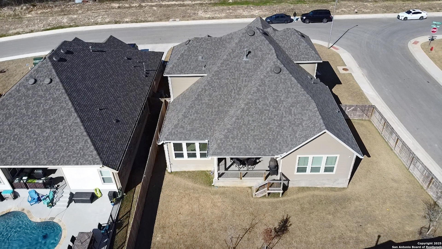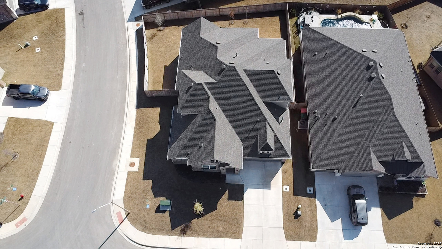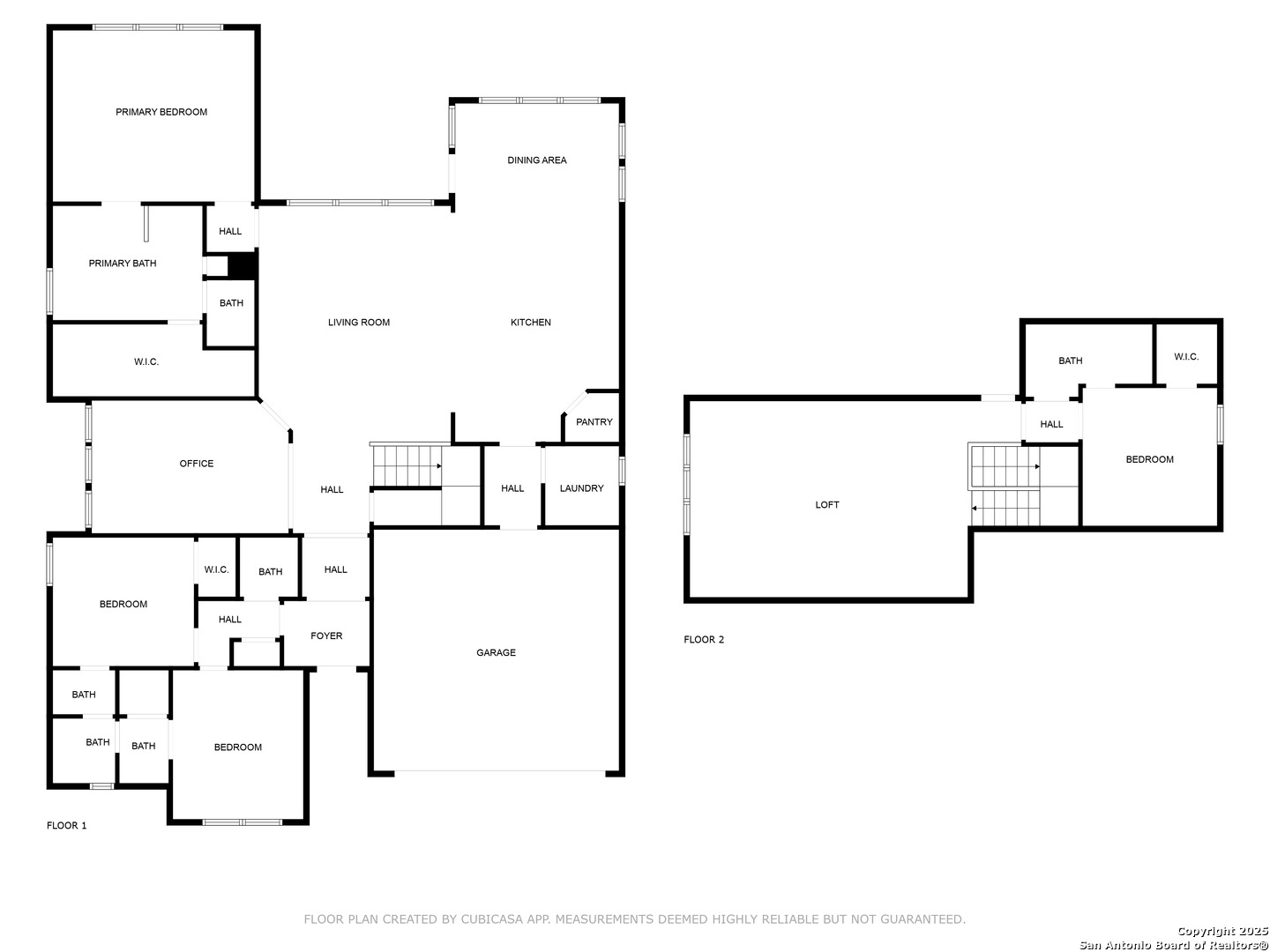Status
Market MatchUP
How this home compares to similar 4 bedroom homes in Spring Branch- Price Comparison$270,675 lower
- Home Size88 sq. ft. larger
- Built in 2023Newer than 79% of homes in Spring Branch
- Spring Branch Snapshot• 250 active listings• 31% have 4 bedrooms• Typical 4 bedroom size: 2959 sq. ft.• Typical 4 bedroom price: $835,674
Description
Stunning 4-Bedroom Home on a Spacious Corner Lot - Built in 2024. This modern 4 bedroom, 3.5 bathroom home is a perfect blend of contemporary design and comfort, nestled on an expansive corner lot. Completed in 2024, it offers the latest in home features, including an open-concept layout, high ceilings, and an abundance of natural light. The heart of the home is the spacious kitchen, equipped with top-of-the-line appliances, sleek countertops, and an island perfect for entertaining. The owner's suite is a true retreat, complete with a walk-in closet and a luxurious en-suite bathroom featuring a double vanity, soaking tub, and walk-in shower. Three additional generously sized bedrooms offer plenty of space for family or guests. Situated on a large corner lot, this property provides ample yard space, perfect for outdoor activities. The home is located in a desirable neighborhood with easy access to schools, shopping, dining, and parks. Don't miss the chance to own this beautiful home!
MLS Listing ID
Listed By
(210) 668-2828
Century 21 Core Values
Map
Estimated Monthly Payment
$4,919Loan Amount
$536,750This calculator is illustrative, but your unique situation will best be served by seeking out a purchase budget pre-approval from a reputable mortgage provider. Start My Mortgage Application can provide you an approval within 48hrs.
Home Facts
Bathroom
Kitchen
Appliances
- Gas Water Heater
- Ice Maker Connection
- Plumb for Water Softener
- Microwave Oven
- Cook Top
- Dishwasher
- Washer Connection
- Disposal
- Ceiling Fans
- Self-Cleaning Oven
- Dryer Connection
- Built-In Oven
- Gas Cooking
- Solid Counter Tops
Roof
- Composition
Levels
- One
Cooling
- One Central
Pool Features
- None
Window Features
- Some Remain
Fireplace Features
- Not Applicable
Association Amenities
- None
Flooring
- Ceramic Tile
- Vinyl
- Carpeting
Foundation Details
- Slab
Architectural Style
- One Story
Heating
- Central
