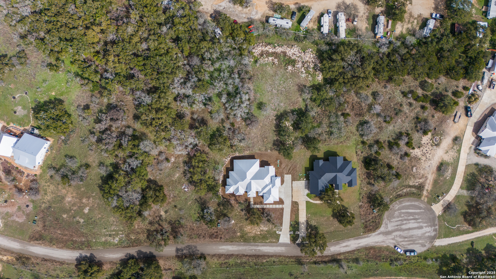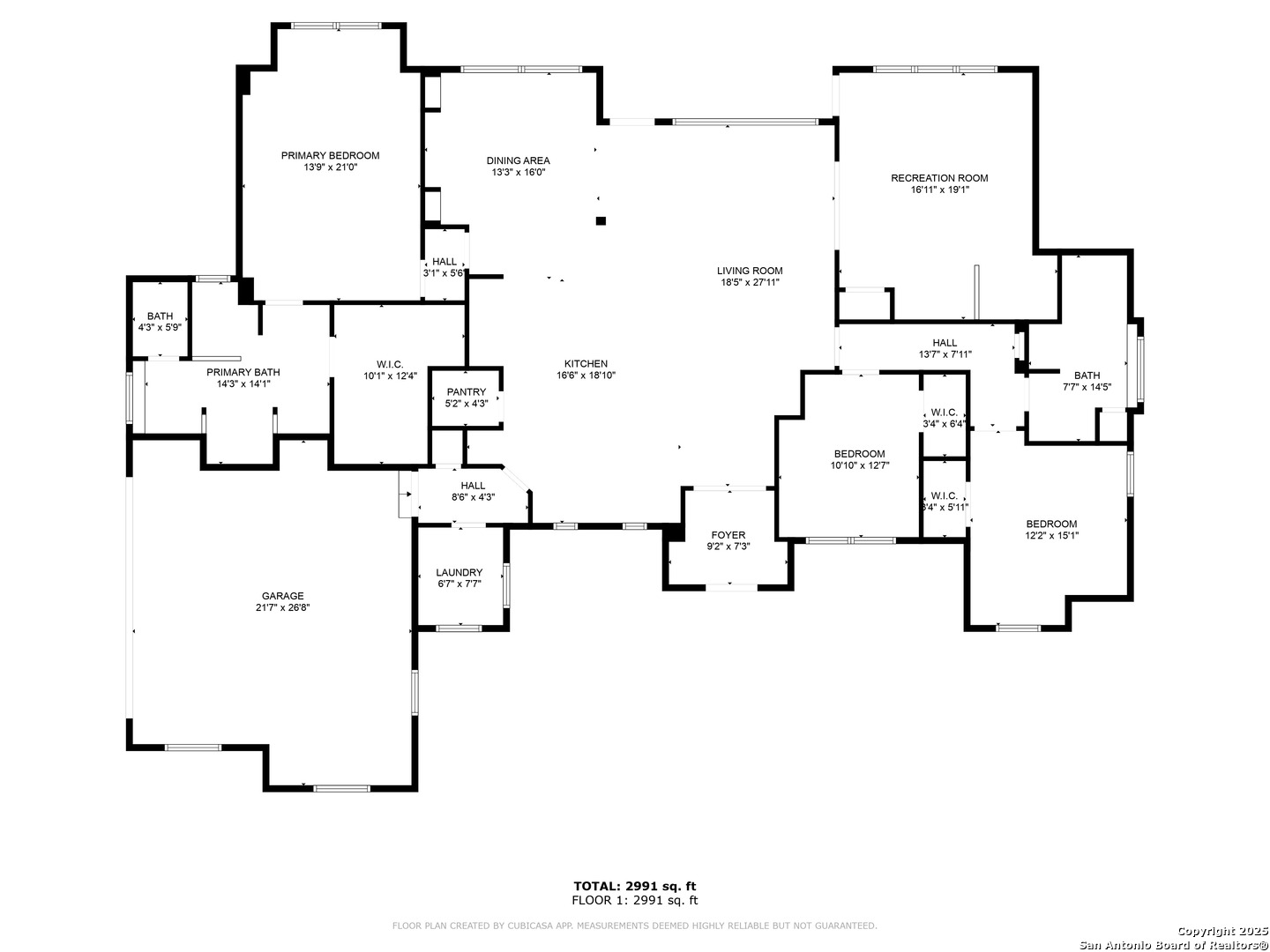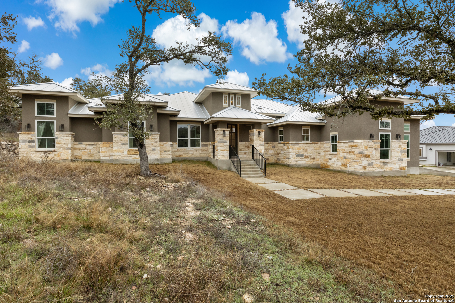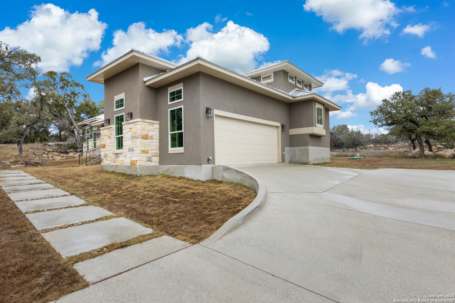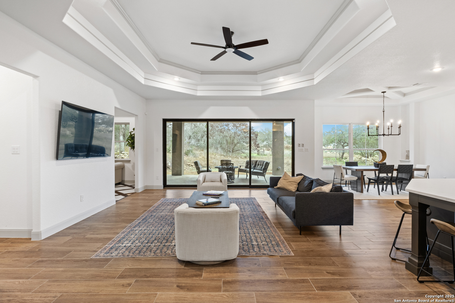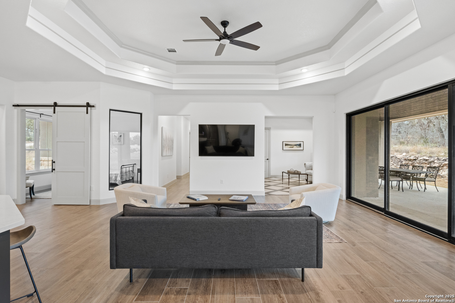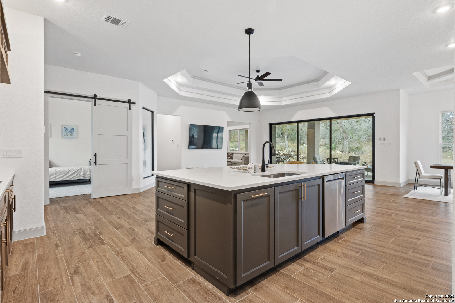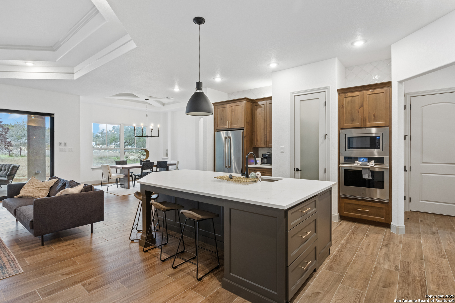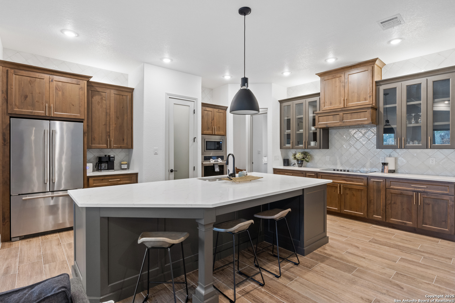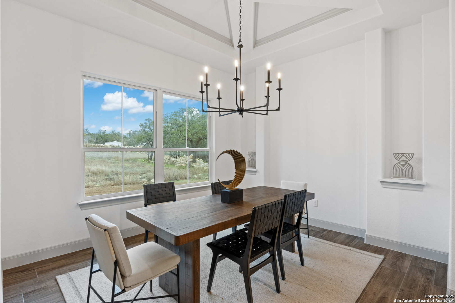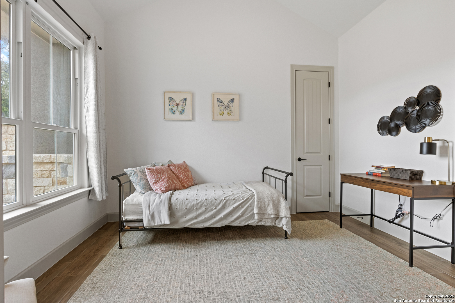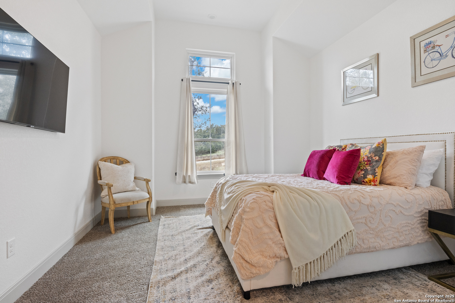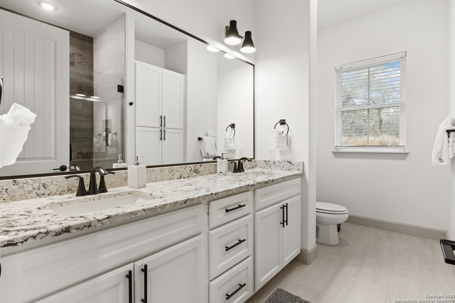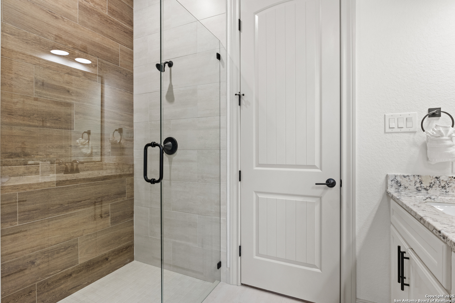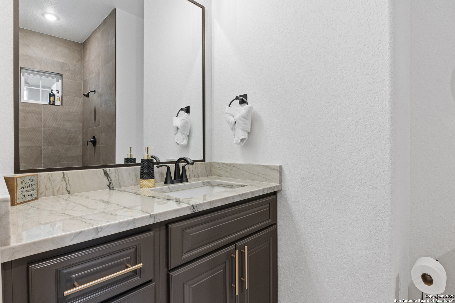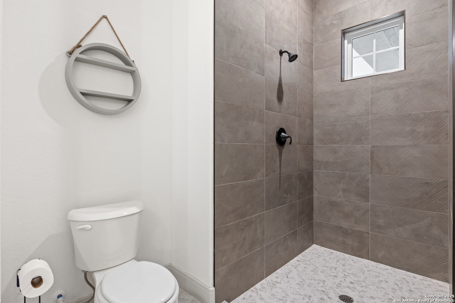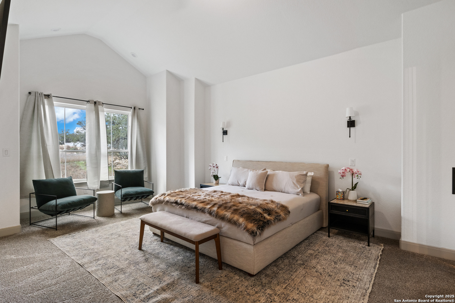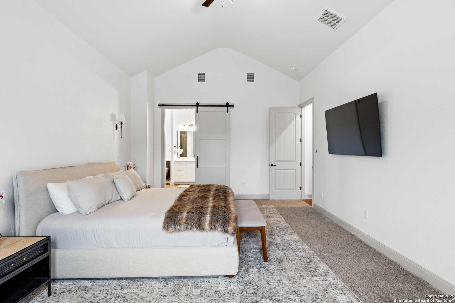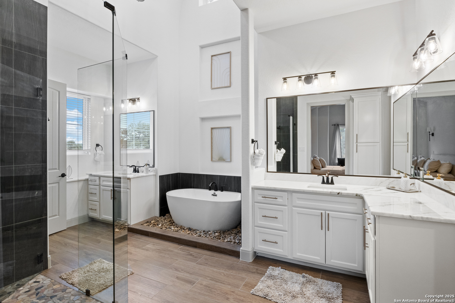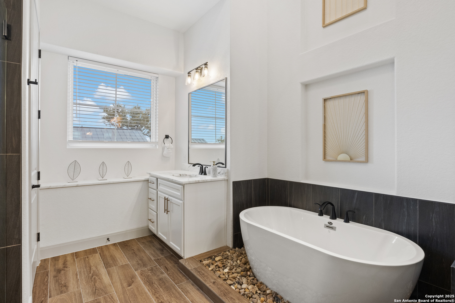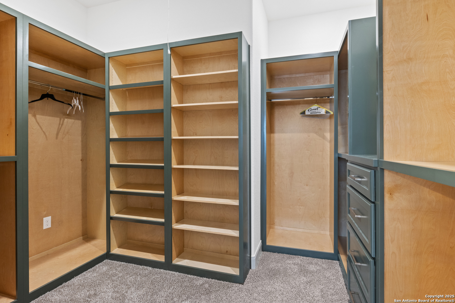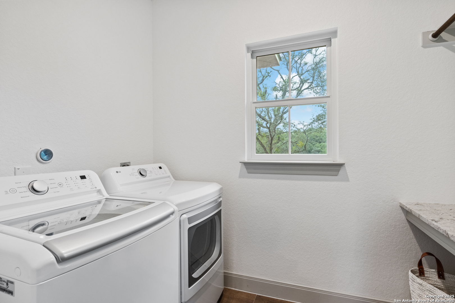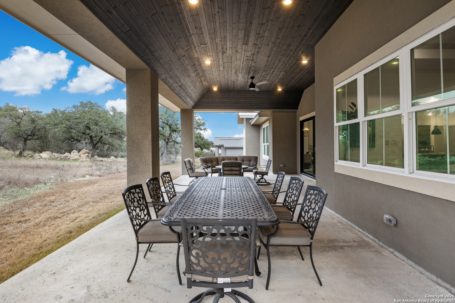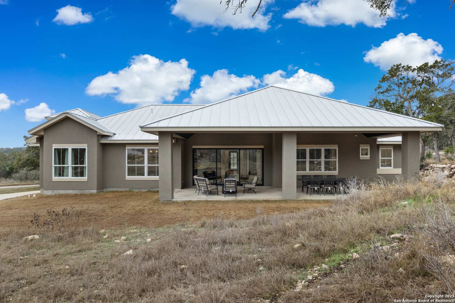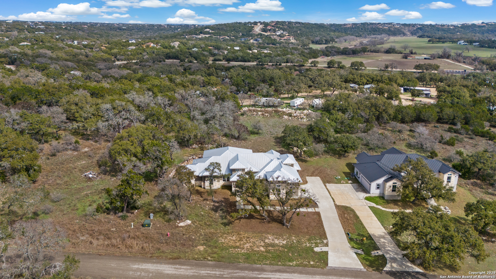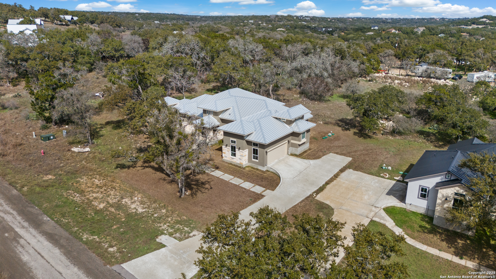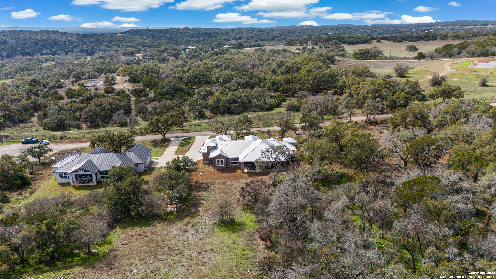Status
Market MatchUP
How this home compares to similar 3 bedroom homes in Spring Branch- Price Comparison$388,695 higher
- Home Size964 sq. ft. larger
- Built in 2023Newer than 79% of homes in Spring Branch
- Spring Branch Snapshot• 250 active listings• 56% have 3 bedrooms• Typical 3 bedroom size: 2039 sq. ft.• Typical 3 bedroom price: $531,304
Description
Introducing an extraordinary home nestled on a magnificent 1-acre lot adorned with majestic oak trees, situated within an exclusive gated community that offers serene access to a tranquil creek. This stunning residence boasts an elegant exterior featuring a harmonious blend of stone and stucco, topped with a durable metal roof, ensuring lasting beauty and functionality. Step into the expansive outdoor living space, where a generous 40 x 18 back patio awaits, perfect for dining and entertaining. Inside, discover a thoughtfully designed floor plan encompassing 3 spacious bedrooms, an office, and a game room, all accentuated by custom wood tile flooring that radiates sophistication. The heart of this home is its gourmet kitchen, featuring upgraded granite countertops, premium light fixtures, and high-end appliances, complemented by custom cabinets with soft-close features. The oversized cooktop, paired with a built-in cabinet vent hood, creates a culinary haven for aspiring chefs. The inviting game room, equipped with both wet and dry bar areas and a full bath, offers endless opportunities for leisure and gatherings. Retreat to the master suite, where vaulted ceilings and a serene sitting room lead to a luxurious bath adorned with a barrel ceiling, a spacious glass shower with double shower heads, and a free-standing spa tub, along with dual vanities and ample walk-in closets. Additional highlights include foam insulation for energy efficiency, an oversized side-entry garage with opener, and a custom-built master closet for sophisticated storage solutions. The community park, located just two lots away, features a BBQ area, pavilion, playground, and scenic creek, making it an ideal backdrop for family gatherings and outdoor enjoyment. This home is a true masterpiece, offering a lavish lifestyle in an enchanting setting. Don't miss the opportunity to make it yours! Message for video tour.
MLS Listing ID
Listed By
(855) 450-0442
Real Broker, LLC
Map
Estimated Monthly Payment
$8,124Loan Amount
$874,000This calculator is illustrative, but your unique situation will best be served by seeking out a purchase budget pre-approval from a reputable mortgage provider. Start My Mortgage Application can provide you an approval within 48hrs.
Home Facts
Bathroom
Kitchen
Appliances
- Ice Maker Connection
- Custom Cabinets
- Washer Connection
- In Wall Pest Control
- Plumb for Water Softener
- Ceiling Fans
- Security System (Owned)
- Built-In Oven
- Solid Counter Tops
- Disposal
- Smoke Alarm
- Cook Top
- Smooth Cooktop
- Dishwasher
- Microwave Oven
- Vent Fan
- Dryer Connection
- Garage Door Opener
- Chandelier
Roof
- Metal
Levels
- One
Cooling
- Two Central
Pool Features
- None
Window Features
- All Remain
Fireplace Features
- Not Applicable
Association Amenities
- BBQ/Grill
- Waterfront Access
- Bike Trails
- Jogging Trails
- Controlled Access
- Park/Playground
Flooring
- Ceramic Tile
- Carpeting
Foundation Details
- Slab
Architectural Style
- One Story
Heating
- Central
