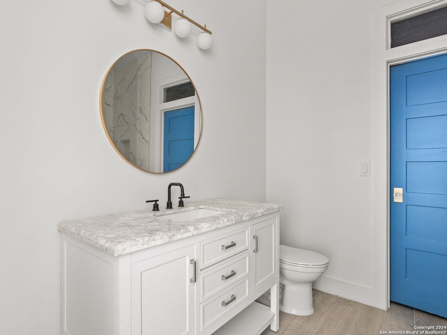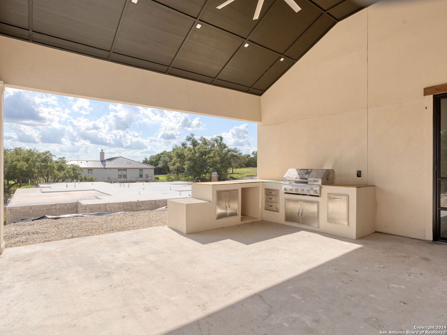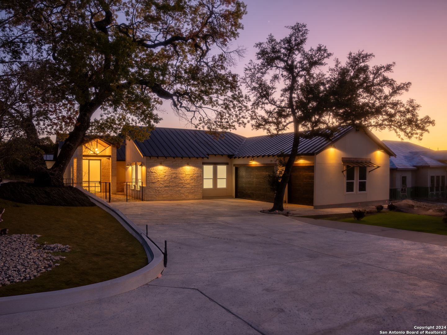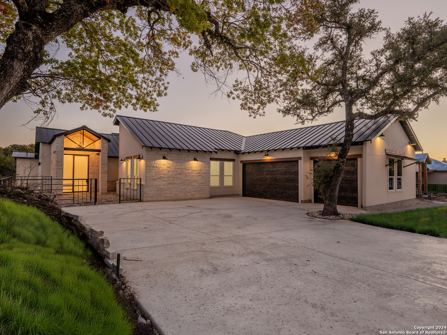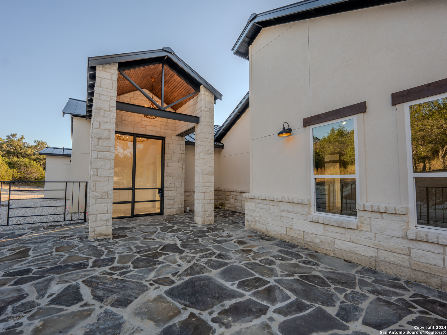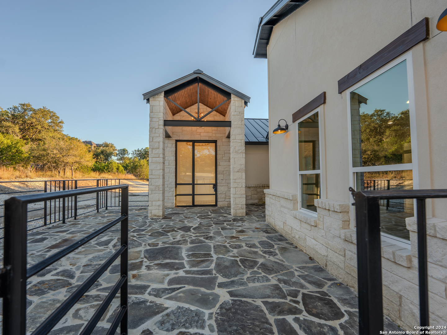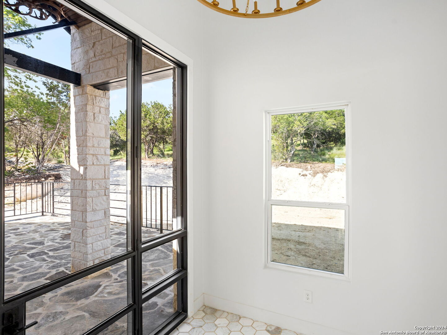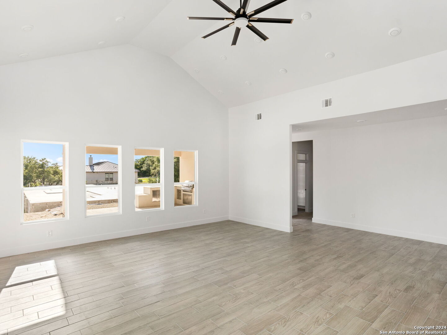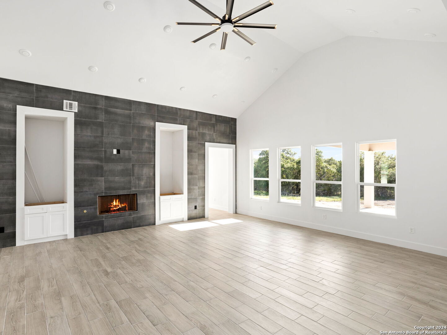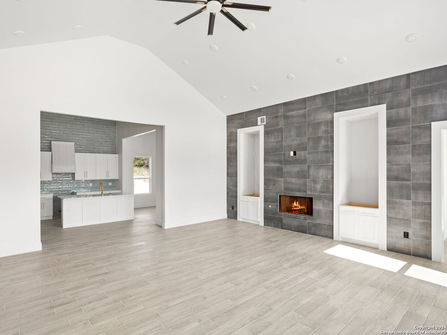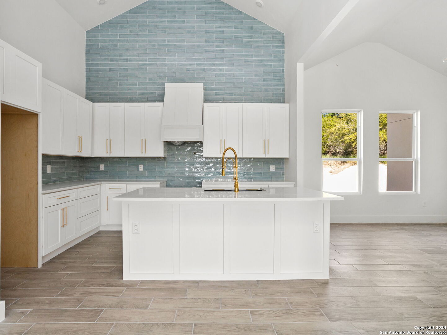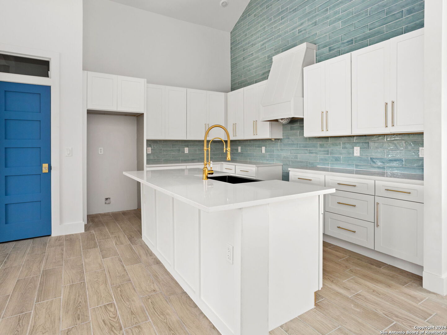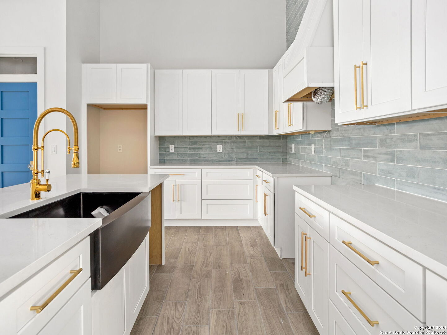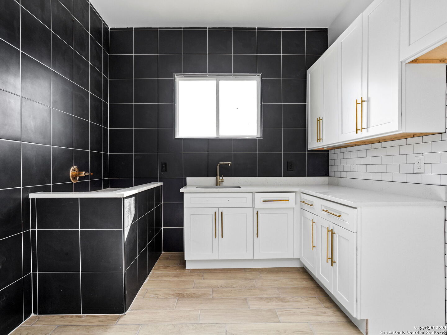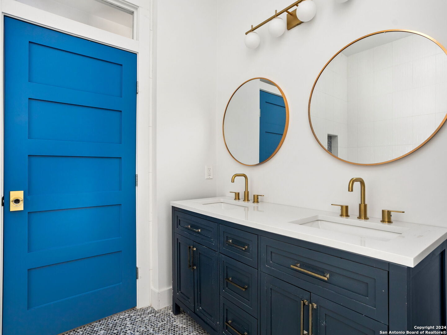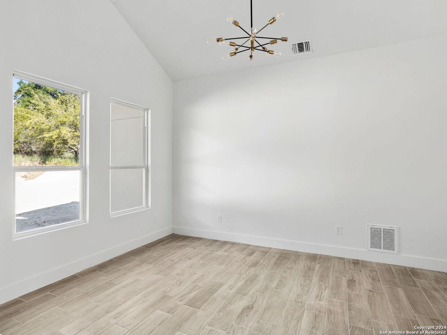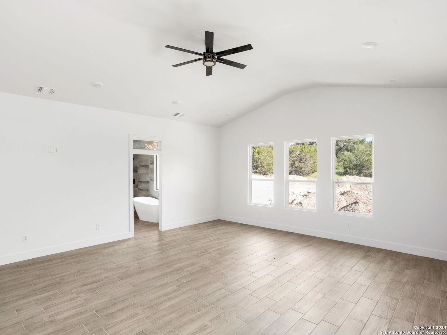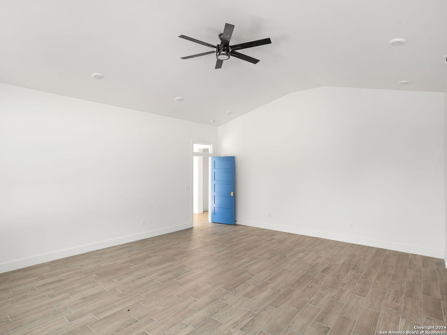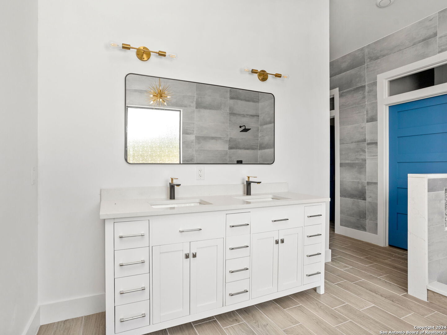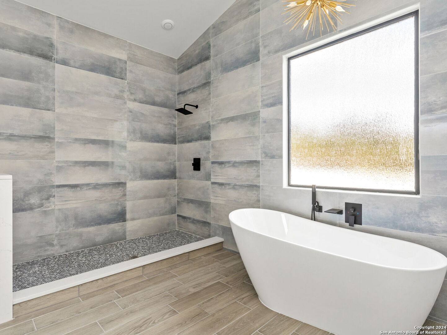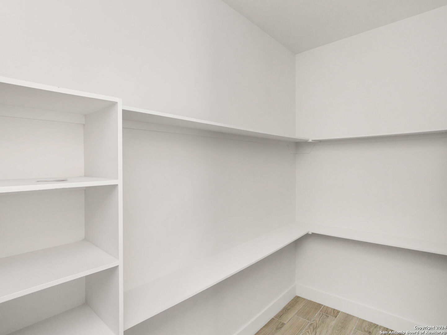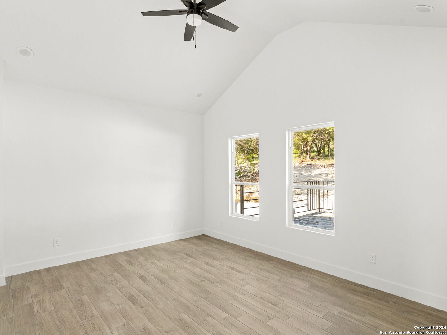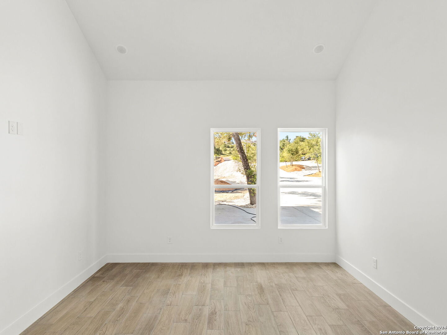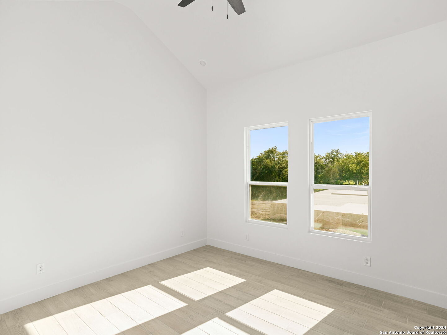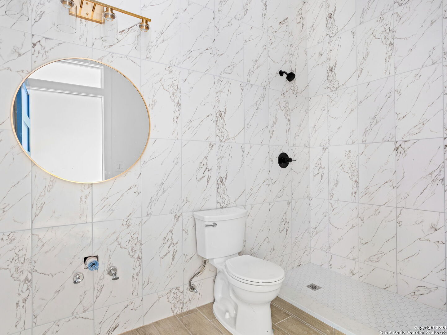Status
Market MatchUP
How this home compares to similar 3 bedroom homes in Spring Branch- Price Comparison$168,595 higher
- Home Size1361 sq. ft. larger
- Built in 2024Newer than 96% of homes in Spring Branch
- Spring Branch Snapshot• 250 active listings• 56% have 3 bedrooms• Typical 3 bedroom size: 2039 sq. ft.• Typical 3 bedroom price: $531,304
Description
Listed BELOW County Appraisal, Walk in With INSTANT EQUITY!! Nestled within a small gated enclave in Mystic Shores, this stunningly crafted new build offers contemporary elegance on a sprawling acre lot. Enter through the charming courtyard and step through custom wrought iron doors into a beautifully designed 3-bedroom + office, 4-bath home with a spacious 3-car garage. The open floor plan boasts 3,400 square feet of bright and airy living space, featuring high ceilings, a cozy wood-burning fireplace, and unique custom details throughout. A dedicated dog wash station and expansive living areas add to the thoughtful touches of this exceptional home. The secluded primary suite serves as a tranquil retreat, complete with space for a sitting area, dual walk-in closets, and luxurious double vanities. The gourmet kitchen showcases quartz countertops and a generous island that flows seamlessly into the living room, ideal for both intimate gatherings and large-scale entertaining. Step outside to an oversized back patio with ample room for a pool, perfect for outdoor living. The expansive driveway accommodates RV parking and multiple vehicles with ease. Enjoy all the amenities Mystic Shores has to offer, including a 140-acre nature preserve, a 26-acre waterfront park, pool, tennis courts, basketball, BBQ areas, a boat ramp, and RV & boat storage. Conveniently located-just 45 minutes from San Antonio, 1 hour from Austin, and 30 minutes from New Braunfels or San Marcos-with no city taxes and low HOA fees, this home embodies a perfect blend of luxury, comfort, and community living.
MLS Listing ID
Listed By
(210) 844-8683
Texas Premier Realty
Map
Estimated Monthly Payment
$5,792Loan Amount
$664,905This calculator is illustrative, but your unique situation will best be served by seeking out a purchase budget pre-approval from a reputable mortgage provider. Start My Mortgage Application can provide you an approval within 48hrs.
Home Facts
Bathroom
Kitchen
Appliances
- Washer Connection
- Ceiling Fans
- Dishwasher
- Electric Water Heater
- Dryer Connection
- Stove/Range
- Disposal
- Garage Door Opener
- Gas Cooking
- Chandelier
- Smoke Alarm
Roof
- Metal
Levels
- One
Cooling
- Two Central
Pool Features
- None
Window Features
- All Remain
Fireplace Features
- One
Association Amenities
- Controlled Access
- Tennis
- Park/Playground
- Clubhouse
- Pool
Flooring
- Ceramic Tile
Foundation Details
- Slab
Architectural Style
- One Story
Heating
- Central
