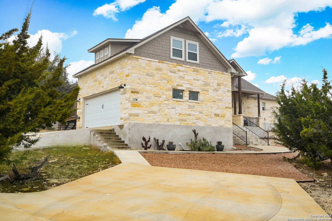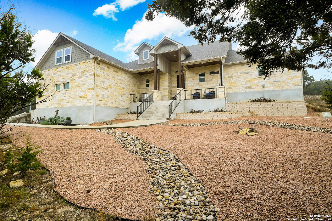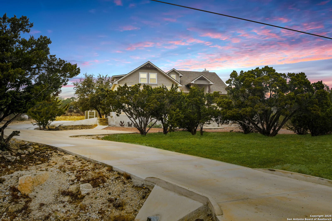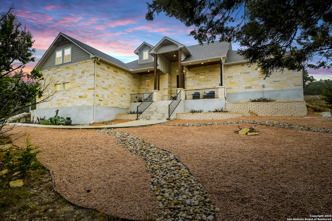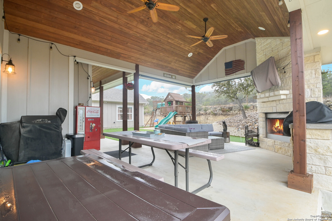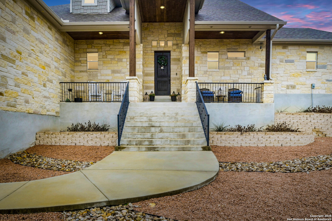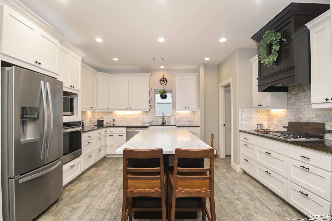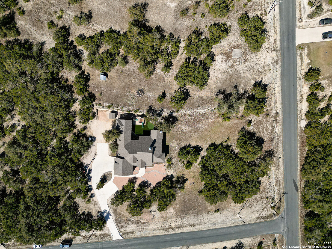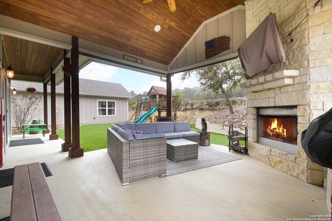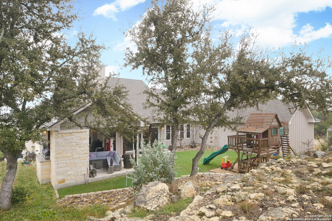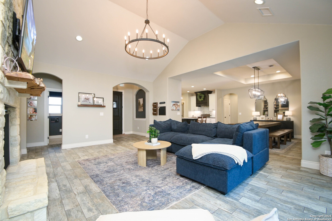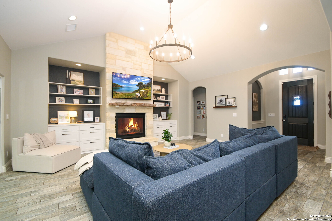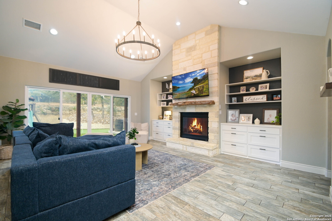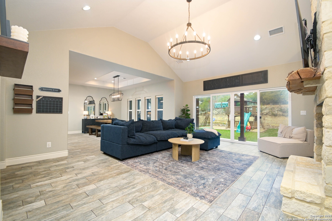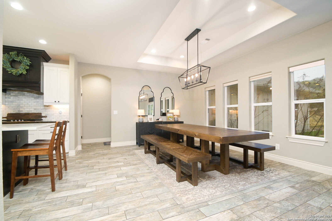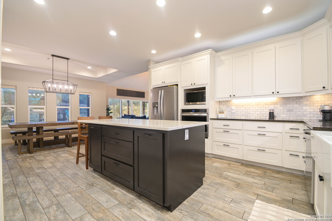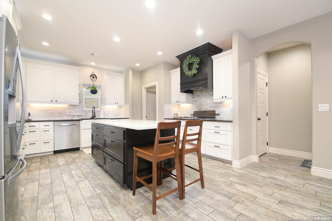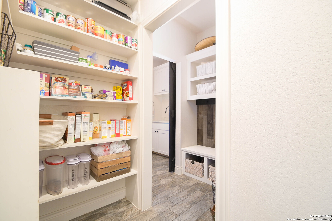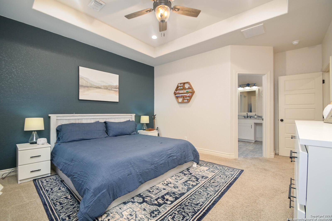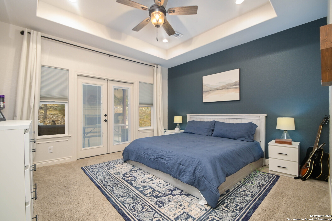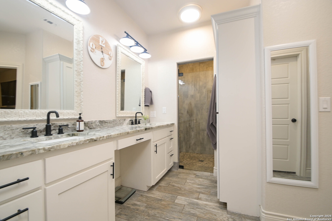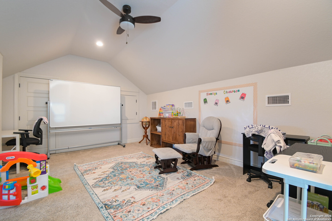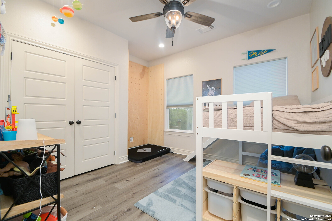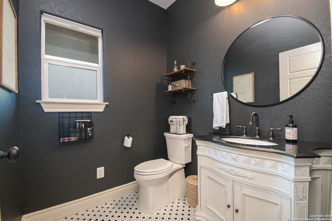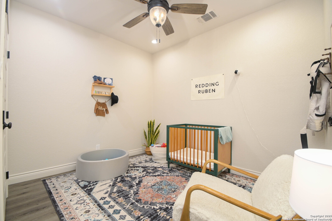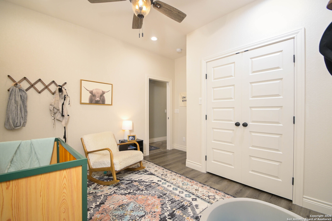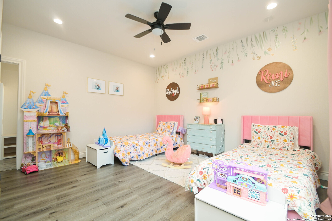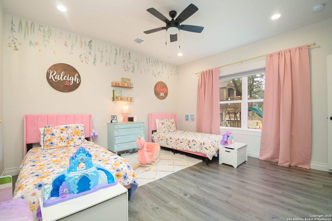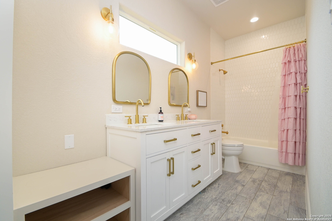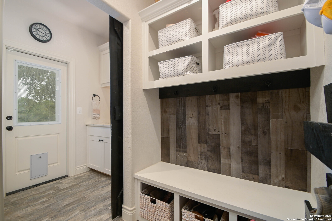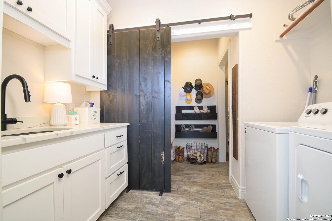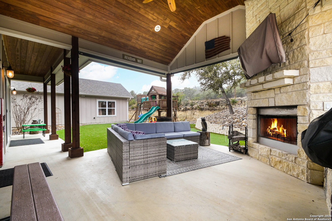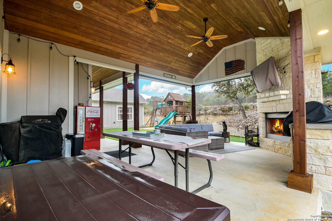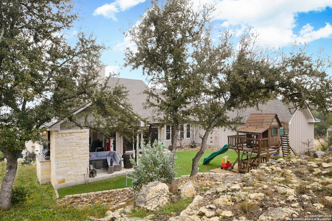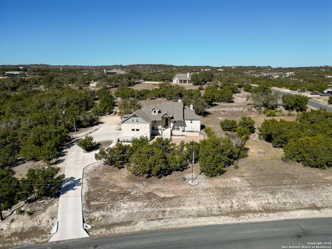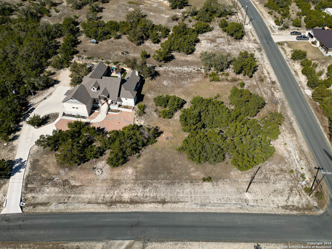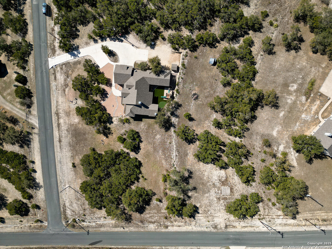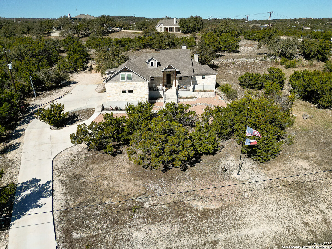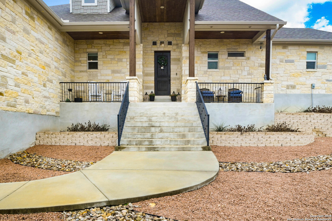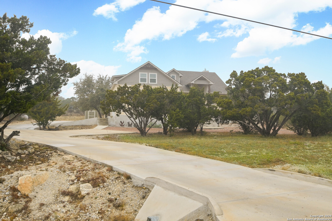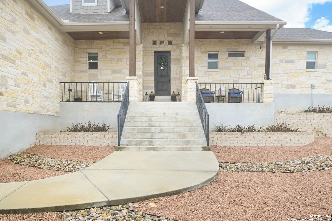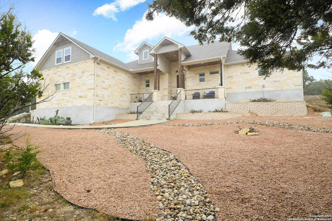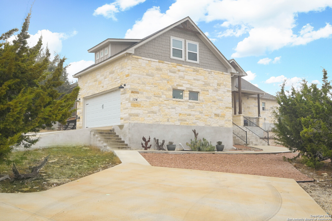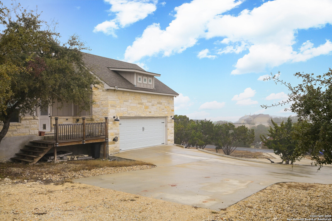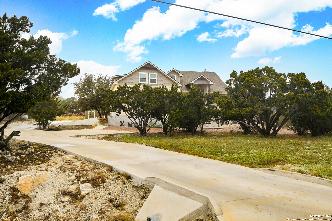Status
Market MatchUP
How this home compares to similar 4 bedroom homes in Spring Branch- Price Comparison$99,671 lower
- Home Size266 sq. ft. smaller
- Built in 2019Newer than 54% of homes in Spring Branch
- Spring Branch Snapshot• 243 active listings• 32% have 4 bedrooms• Typical 4 bedroom size: 2950 sq. ft.• Typical 4 bedroom price: $824,670
Description
Nestled on 2.07 acres in the gated Stallion Estates, this custom 1.5-story Hill Country home offers a perfect blend of elegance, efficiency, and comfort. Featuring 4 bedrooms, 3.5 baths, and 2,684 sq. ft., the open floor plan includes a spacious living room, a gourmet kitchen with quartz countertops, and a dedicated dining area. The primary suite boasts a spa-like walk-in shower and dual vanities, while the media/playroom upstairs adds extra versatility. A VFD-driven HVAC system provides exceptional energy efficiency, making it easier to power the home with a smaller generator if desired. Outside, enjoy a professionally installed golf putting green, low-maintenance artificial grass, and a covered patio with an outdoor fireplace. Located in a stable, horse-friendly neighborhood, this home offers a unique opportunity for those seeking a Hill Country lifestyle. Additional highlights include an oversized two-car garage, private septic system, and paved roads. Zoned to Comal ISD schools and just minutes from Hwy 281, shopping, dining, and Canyon Lake-this is Texas living at its finest!
MLS Listing ID
Listed By
Map
Estimated Monthly Payment
$5,813Loan Amount
$688,750This calculator is illustrative, but your unique situation will best be served by seeking out a purchase budget pre-approval from a reputable mortgage provider. Start My Mortgage Application can provide you an approval within 48hrs.
Home Facts
Bathroom
Kitchen
Appliances
- Dryer Connection
- Gas Cooking
- Garage Door Opener
- Washer Connection
- Solid Counter Tops
- Dishwasher
Roof
- Composition
Levels
- One
Cooling
- One Central
Pool Features
- None
Window Features
- None Remain
Exterior Features
- Double Pane Windows
- Special Yard Lighting
- Covered Patio
- Mature Trees
- Patio Slab
- Sprinkler System
- Horse Stalls/Barn
- Other - See Remarks
- Bar-B-Que Pit/Grill
- Gas Grill
- Deck/Balcony
Fireplace Features
- Two
Association Amenities
- Controlled Access
- Other - See Remarks
Flooring
- Ceramic Tile
- Carpeting
Foundation Details
- Slab
Architectural Style
- One Story
Heating
- Central
