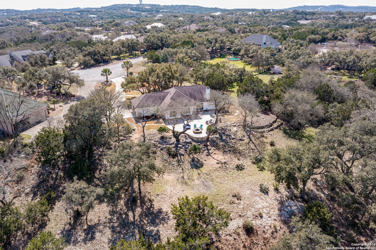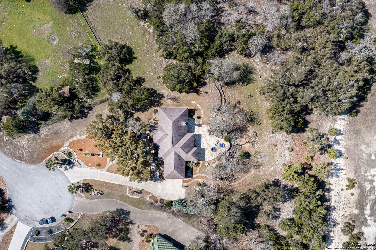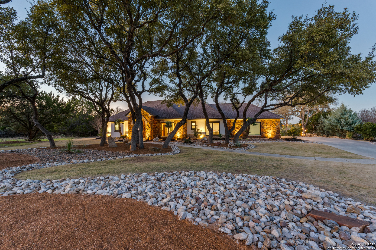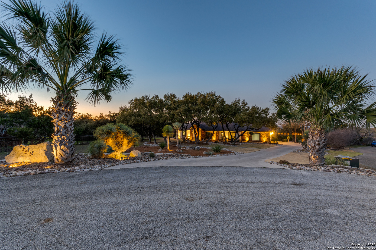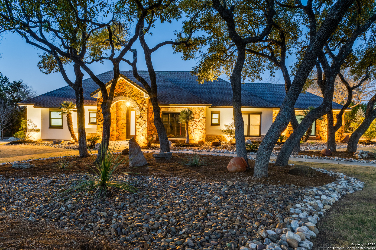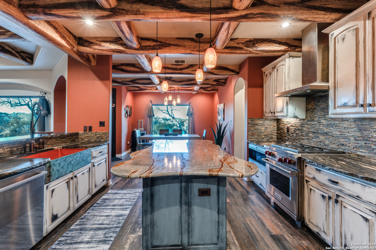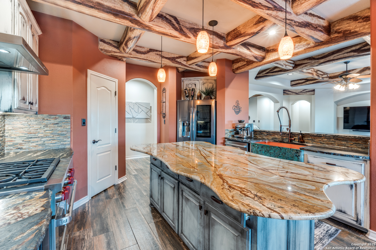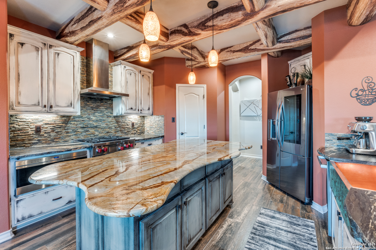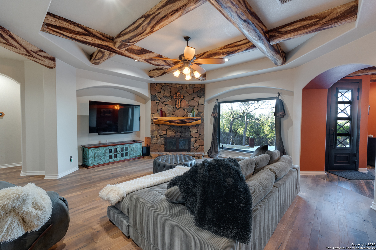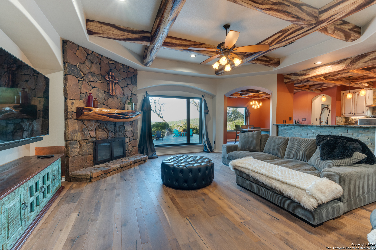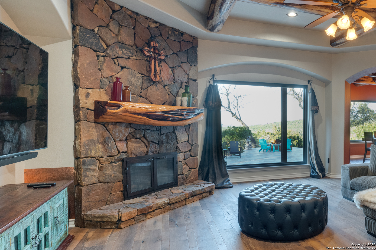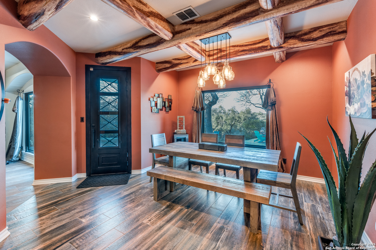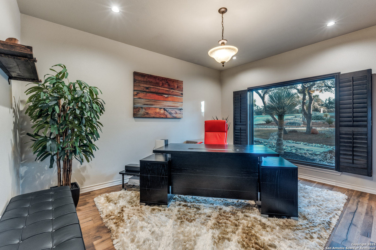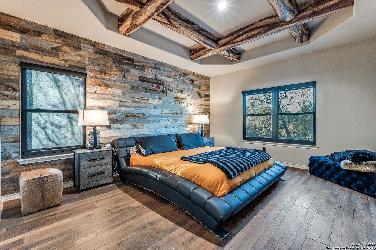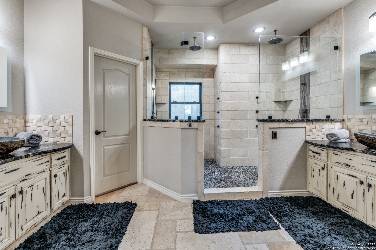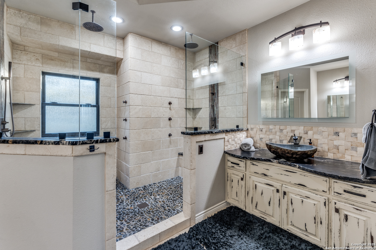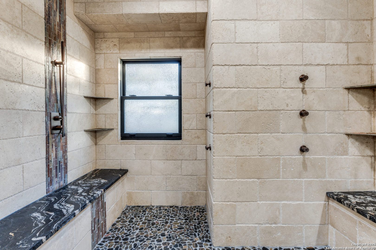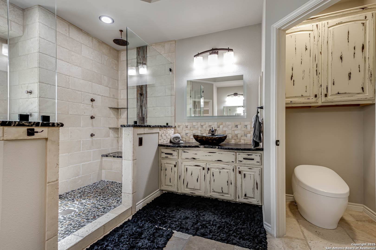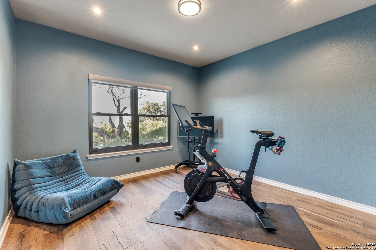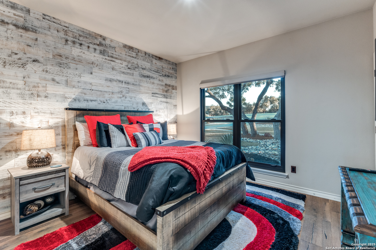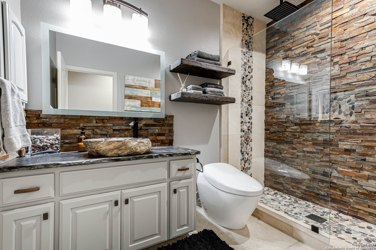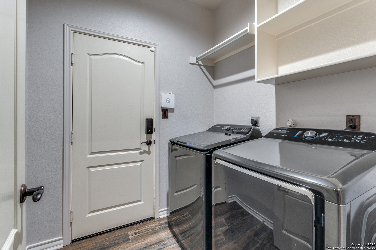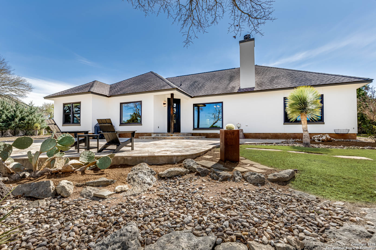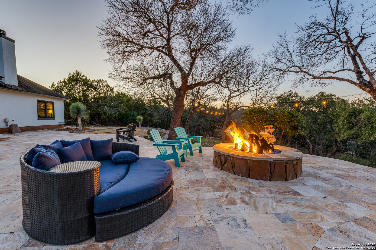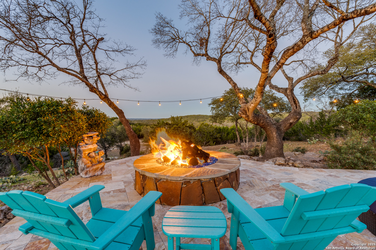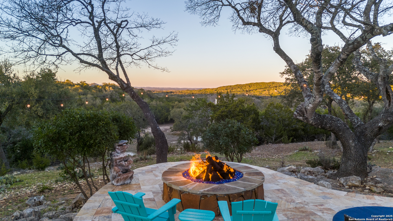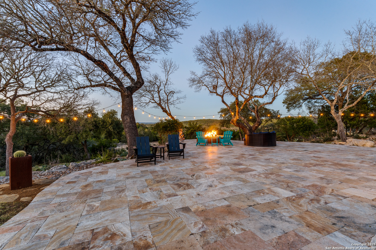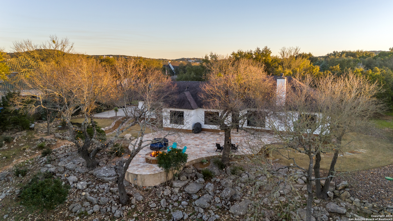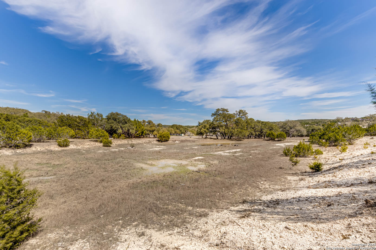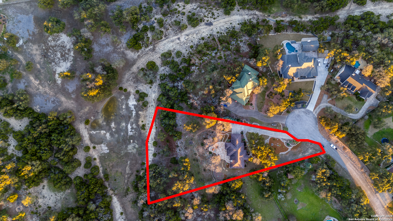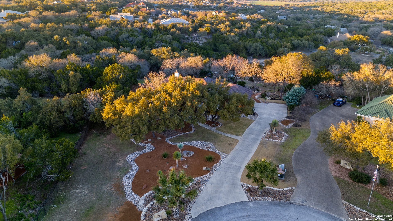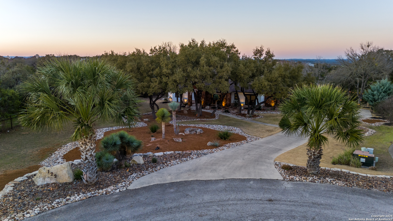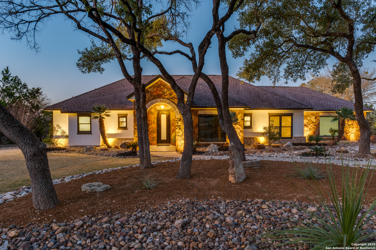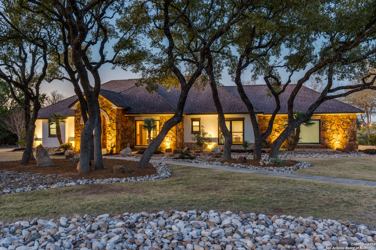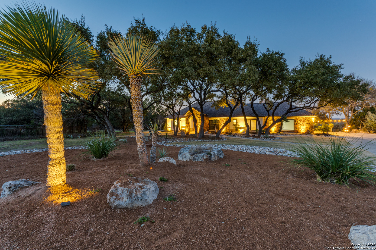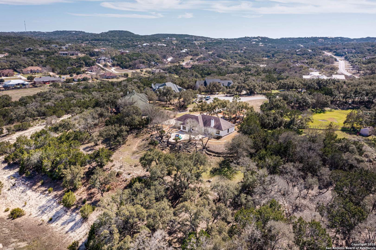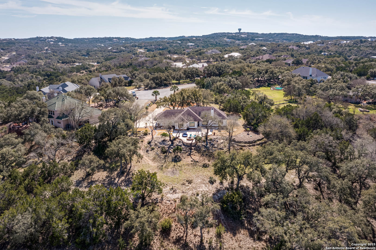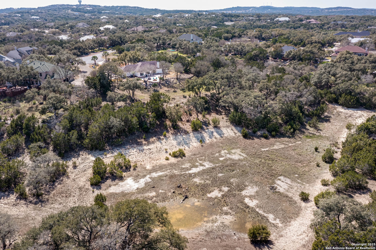Status
Market MatchUP
How this home compares to similar 3 bedroom homes in Spring Branch- Price Comparison$263,695 higher
- Home Size284 sq. ft. larger
- Built in 2006Older than 70% of homes in Spring Branch
- Spring Branch Snapshot• 250 active listings• 56% have 3 bedrooms• Typical 3 bedroom size: 2039 sq. ft.• Typical 3 bedroom price: $531,304
Description
Come take a look at this Stunning 3 plus acre home in River Crossing. The Views are Incredible from inside the home to outside the home. So many upgrades, from the Amazing Kitchen to include Wolf Range/Microwave, Bosch dishwasher, Beautiful Wood and tile flooring, The Cedar Log ceiling is breathtaking. Updated Bathrooms (toto toilets) primary bath is so beautiful, Anderson Windows throughout, Custom Remote Blinds, Steel Doors (front & back) Heavy Garage door was installed, Beautiful Landscaping, Outdoor travertine Patio, Gas log firepit, The upgrade list just continues. This home is ABSOUTELY AMAZING! The Quality and upgrades that this home has is unlike any other. This home is located in the highly sought-after River Crossing community, which offers a River access park, a Sports park, optional membership to the River Crossing Club and golf course. This is a home you will Love for years to come!
MLS Listing ID
Listed By
(210) 493-3030
Keller Williams Heritage
Map
Estimated Monthly Payment
$6,340Loan Amount
$755,250This calculator is illustrative, but your unique situation will best be served by seeking out a purchase budget pre-approval from a reputable mortgage provider. Start My Mortgage Application can provide you an approval within 48hrs.
Home Facts
Bathroom
Kitchen
Appliances
- Ice Maker Connection
- Washer Connection
- Plumb for Water Softener
- Ceiling Fans
- Electric Water Heater
- Security System (Owned)
- Built-In Oven
- Solid Counter Tops
- Disposal
- Private Garbage Service
- Self-Cleaning Oven
- Smoke Alarm
- Cook Top
- Dishwasher
- Carbon Monoxide Detector
- Microwave Oven
- Dryer Connection
- Stove/Range
- Garage Door Opener
- Gas Cooking
Roof
- Composition
Levels
- One
Cooling
- One Central
Pool Features
- None
Window Features
- All Remain
Exterior Features
- Double Pane Windows
- Special Yard Lighting
- Sprinkler System
- Patio Slab
Fireplace Features
- Gas Logs Included
- One
- Glass/Enclosed Screen
- Living Room
- Gas
Association Amenities
- Tennis
- Clubhouse
- Jogging Trails
- Lake/River Park
- Park/Playground
- Sports Court
- Basketball Court
- Pool
- Golf Course
Accessibility Features
- No Stairs
- No Carpet
- Doors w/Lever Handles
- Low Closet Rods
- 2+ Access Exits
- First Floor Bath
- Doors-Swing-In
- First Floor Bedroom
- Entry Slope less than 1 foot
Flooring
- Ceramic Tile
- Wood
Foundation Details
- Slab
Architectural Style
- Texas Hill Country
- Contemporary
- One Story
Heating
- Central
