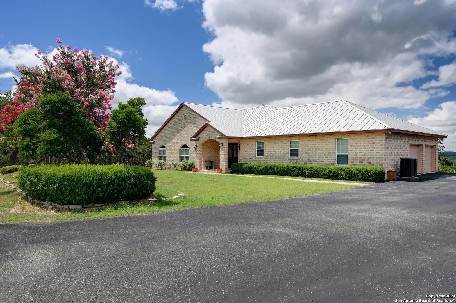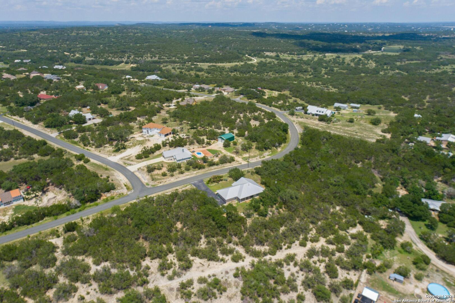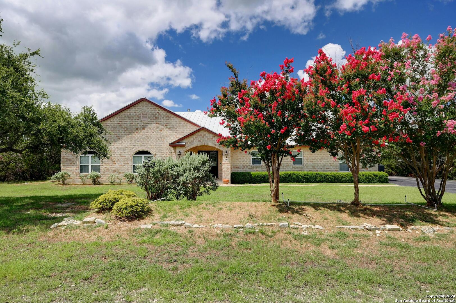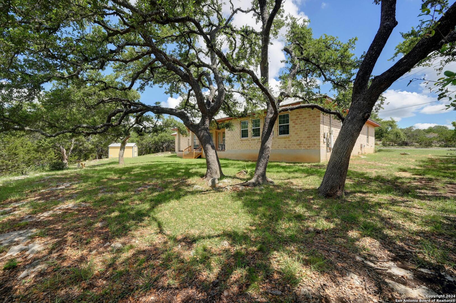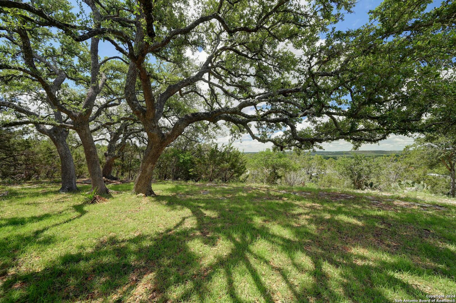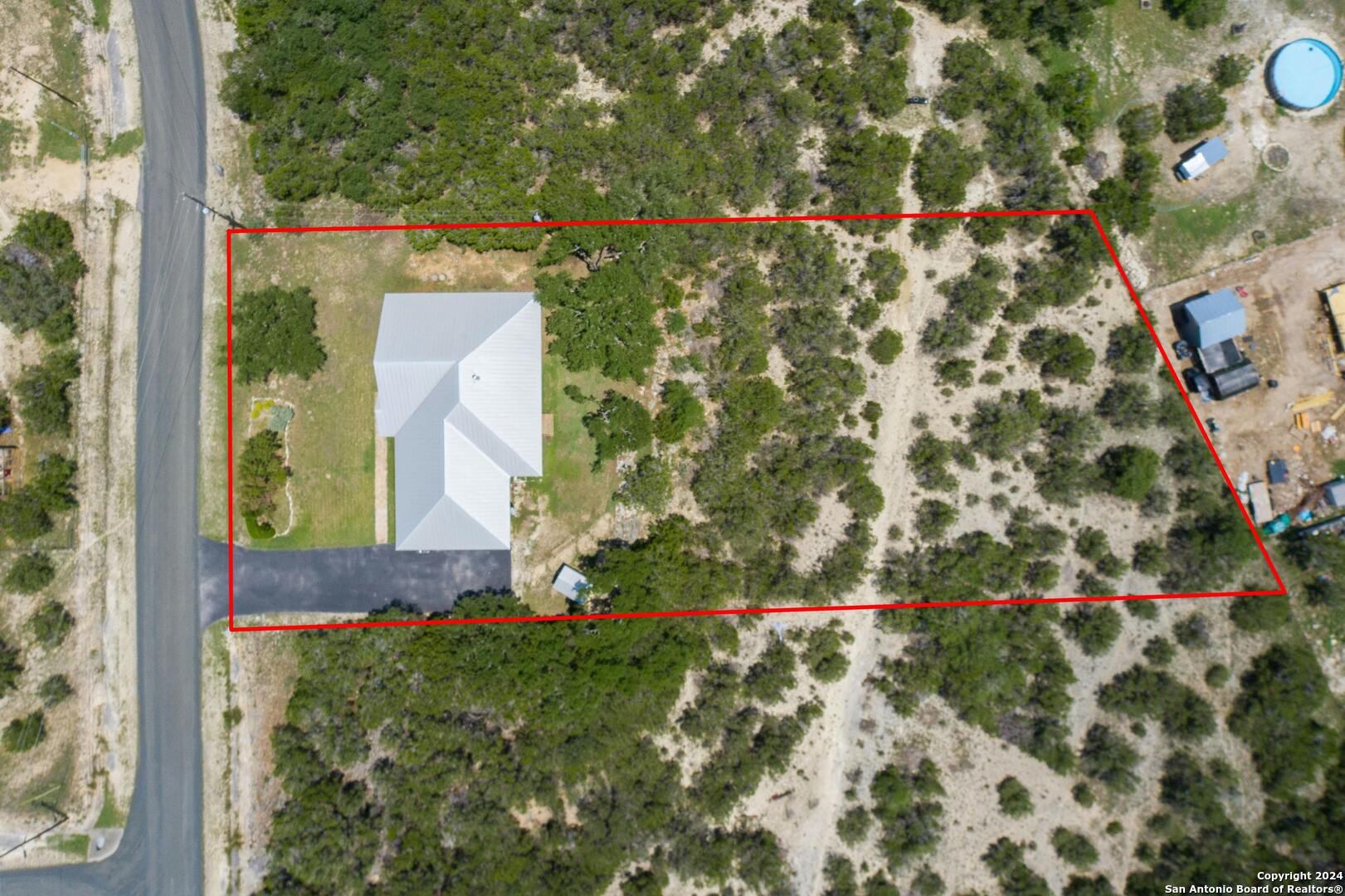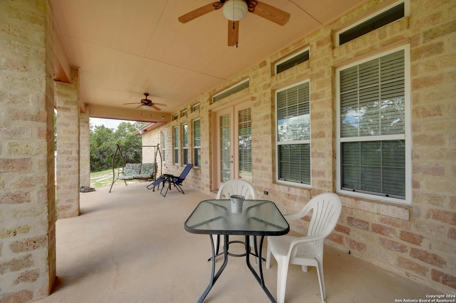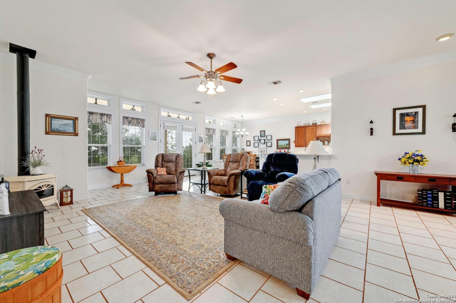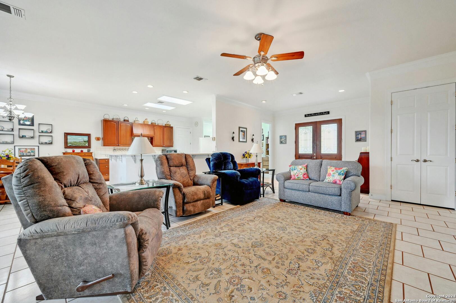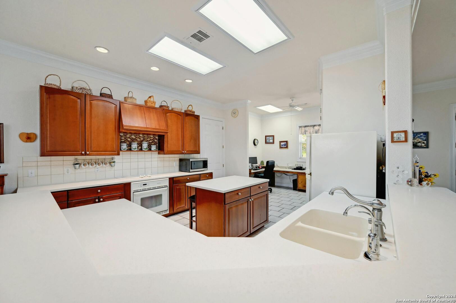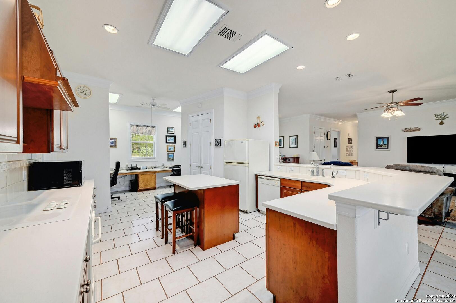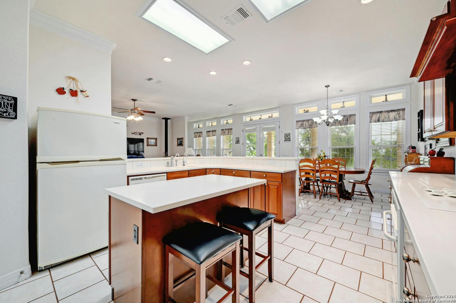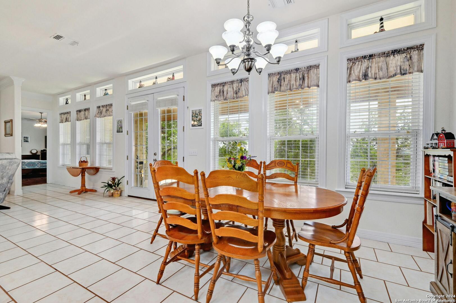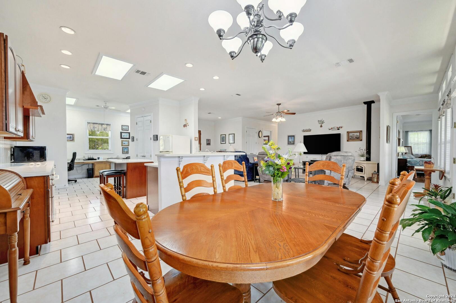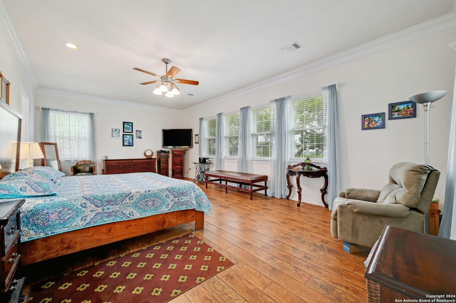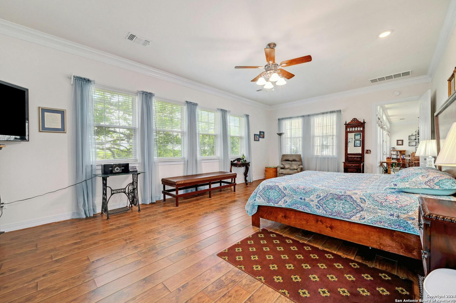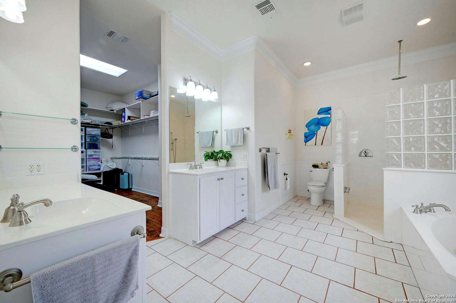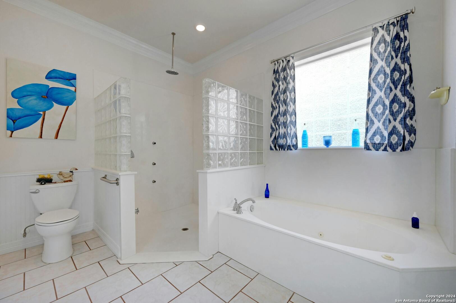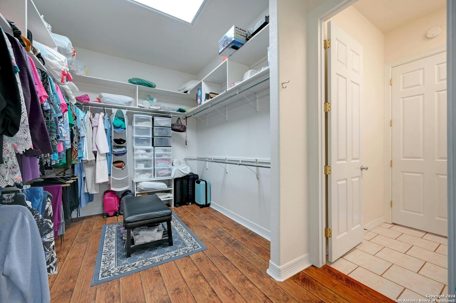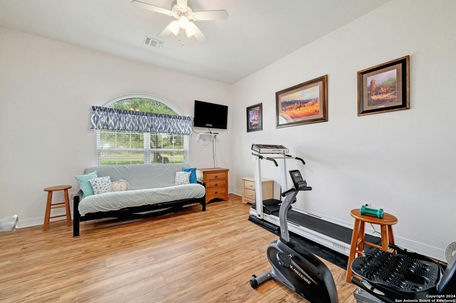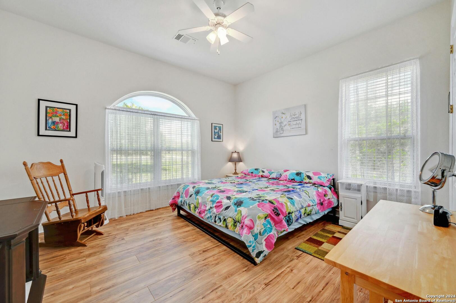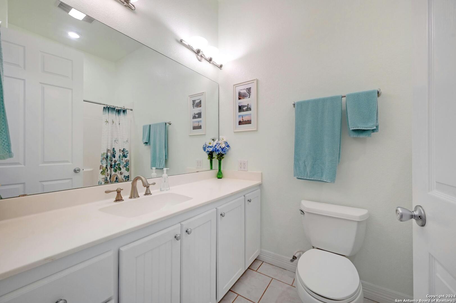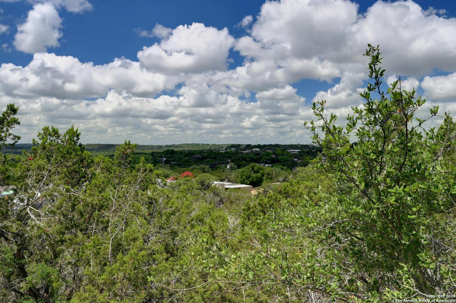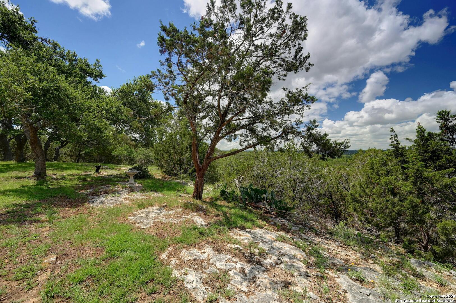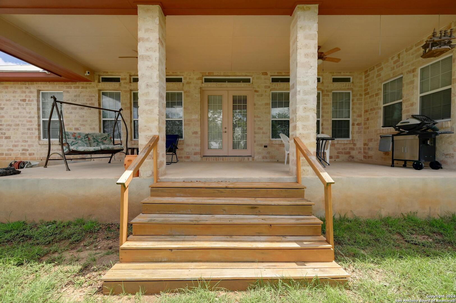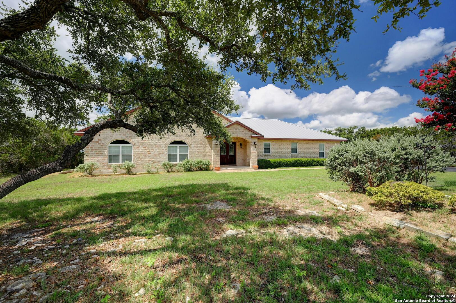Status
Market MatchUP
How this home compares to similar 3 bedroom homes in Spring Branch- Price Comparison$41,931 higher
- Home Size591 sq. ft. larger
- Built in 2002Older than 84% of homes in Spring Branch
- Spring Branch Snapshot• 246 active listings• 55% have 3 bedrooms• Typical 3 bedroom size: 2031 sq. ft.• Typical 3 bedroom price: $527,068
Description
Outstanding Home w/Long Range View!! This custom single story home will knock your socks off! Beautiful inside & out! Great curb appeal highlighted by a well manicured shady 1.17 ac lot with an incredible long range view of the Hill Country. Gorgeous masonry exterior, metal standing seam roof, nice covered front & spacious back porches, great for entertaining! Pride of ownership & attention to detail can be seen everywhere. Spacious foyer opening to large family room w/wood stove. Beautiful island kitchen w/hard surface countertops & custom cabinetry. Very functional, well designed adjacent computer nook & work space, plus a flex/utility room! An outstanding, roomy owner's retreat w/lots of natural light, well designed bathroom w/separate walk-in shower & tub, plus a giant walk in closet! An oversized, side entry 2 car garage plus large workshop area! This home is move-in ready! Great Hill Country location. Gated community. Easy commute to Blanco, Bulverde, San Antonio, Canyon Lake & Austin! Your search is over.
MLS Listing ID
Listed By
Map
Estimated Monthly Payment
$5,133Loan Amount
$540,550This calculator is illustrative, but your unique situation will best be served by seeking out a purchase budget pre-approval from a reputable mortgage provider. Start My Mortgage Application can provide you an approval within 48hrs.
Home Facts
Bathroom
Kitchen
Appliances
- Dishwasher
- Solid Counter Tops
- Electric Water Heater
- Washer Connection
- Stove/Range
- Custom Cabinets
- Ice Maker Connection
- Dryer Connection
- Garage Door Opener
- Smoke Alarm
- Vent Fan
- Self-Cleaning Oven
- Disposal
- Private Garbage Service
- Smooth Cooktop
- Ceiling Fans
Roof
- Metal
Levels
- One
Cooling
- One Central
Pool Features
- None
Window Features
- Some Remain
Exterior Features
- Mature Trees
- Workshop
- Double Pane Windows
- Covered Patio
- Storage Building/Shed
Fireplace Features
- One
- Family Room
Association Amenities
- Controlled Access
Accessibility Features
- 2+ Access Exits
- Level Lot
- Level Drive
- No Carpet
- First Floor Bath
- 36 inch or more wide halls
- No Steps Down
- Int Door Opening 32"+
- No Stairs
- First Floor Bedroom
- Stall Shower
Flooring
- Laminate
- Ceramic Tile
Foundation Details
- Slab
Architectural Style
- One Story
- Ranch
- Texas Hill Country
Heating
- Heat Pump
