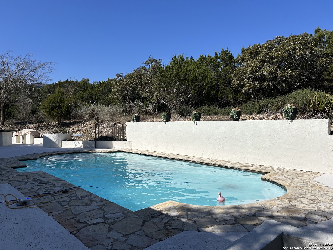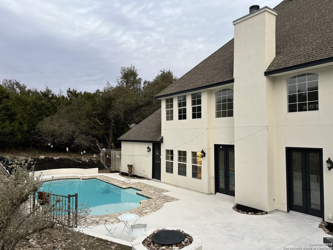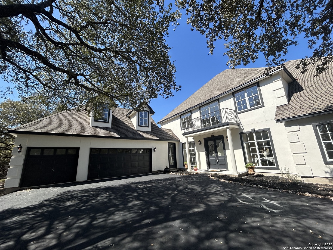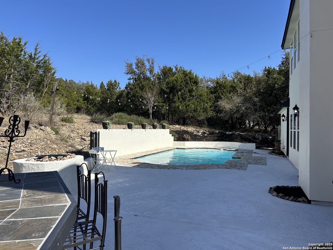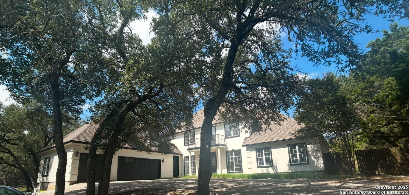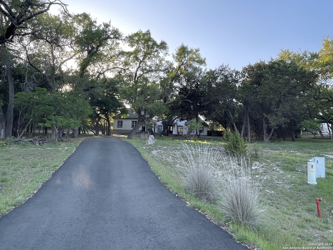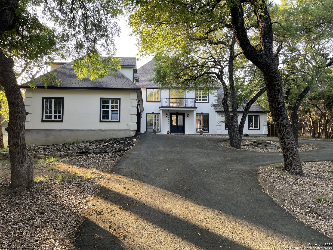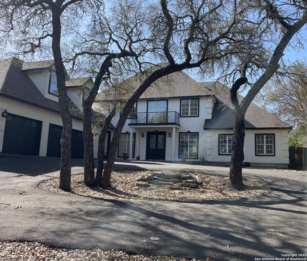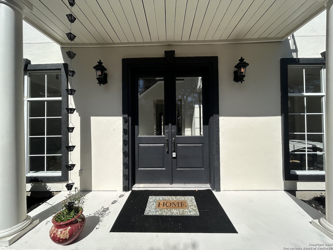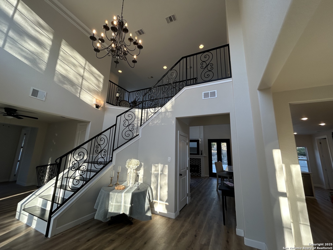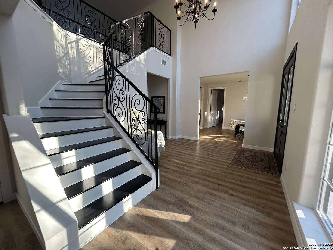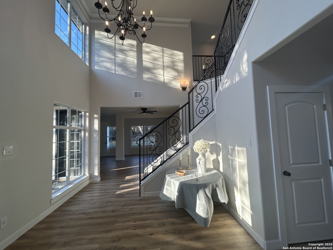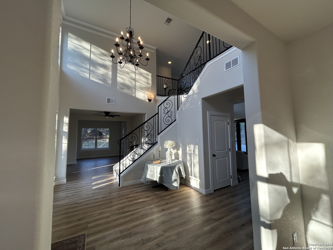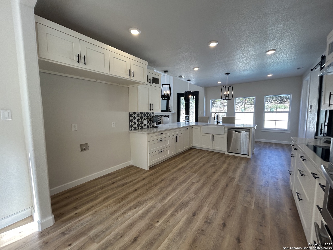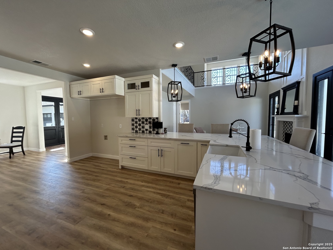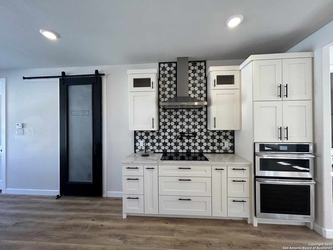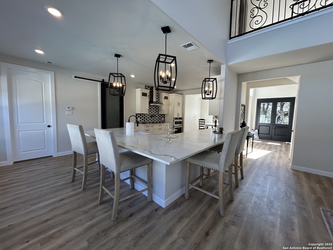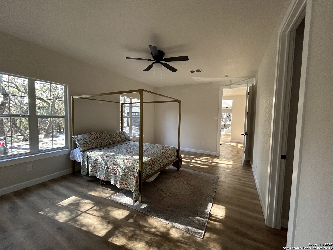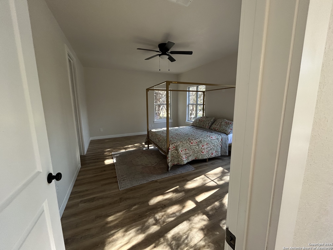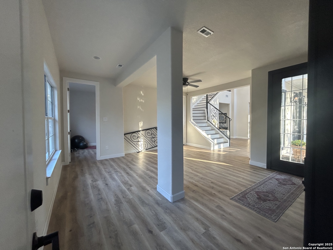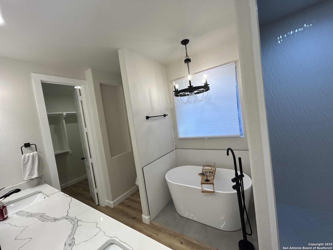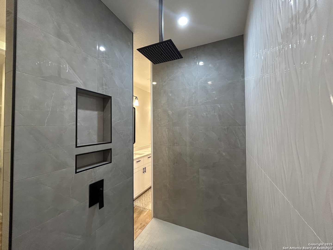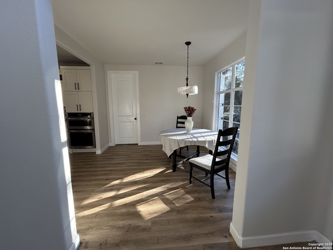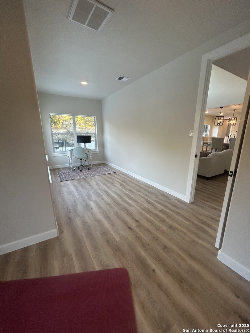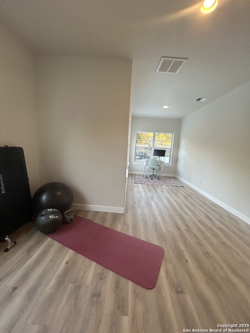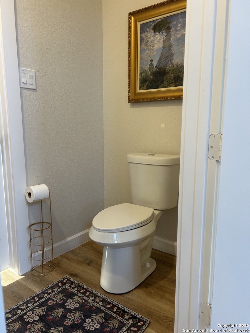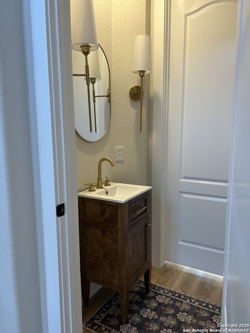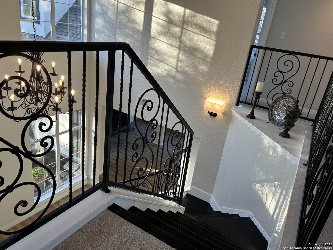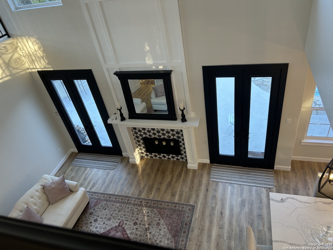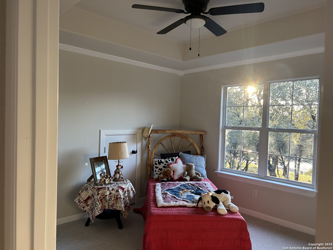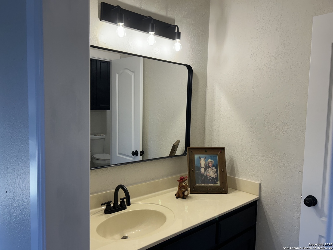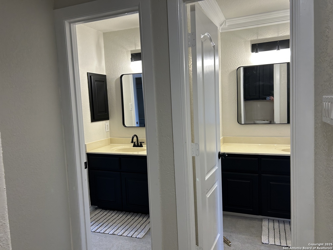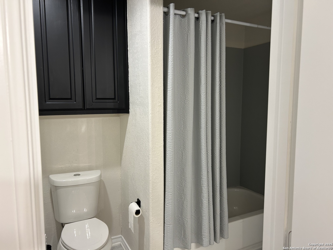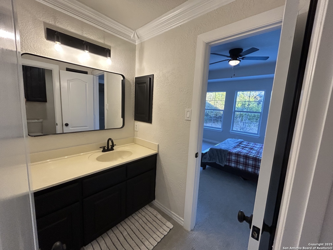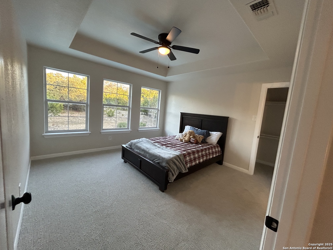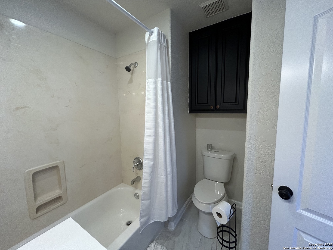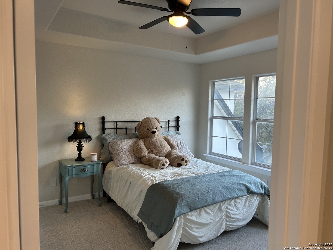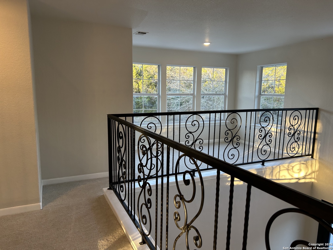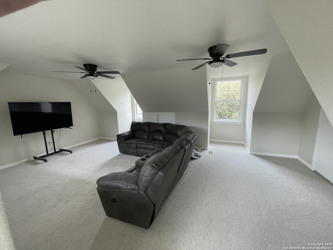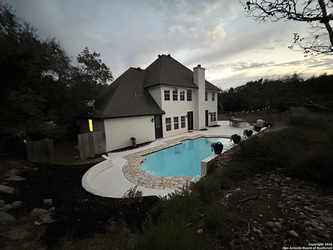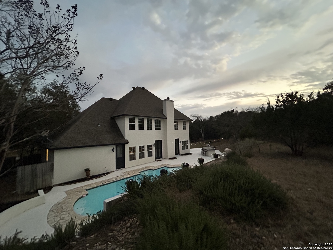Status
Market MatchUP
How this home compares to similar 4 bedroom homes in Spring Branch- Price Comparison$413,325 higher
- Home Size1098 sq. ft. larger
- Built in 2002Older than 84% of homes in Spring Branch
- Spring Branch Snapshot• 250 active listings• 31% have 4 bedrooms• Typical 4 bedroom size: 2959 sq. ft.• Typical 4 bedroom price: $835,674
Description
Welcome to this stunning estate in the prestigious River Crossing community of Spring Branch, Texas. Set on a private 2.09-acre cul-de-sac lot, this beautifully remodeled home offers 4,057 square feet of refined living space, designed for both luxury and comfort. Step inside and experience an open, airy layout accentuated by high ceilings, abundant natural light, and modern finishes. The heart of the home is the beautifully redesigned kitchen, featuring quartz countertops, a spacious island, stainless steel appliances, a built-in oven, and a walk-in pantry. The living areas seamlessly flow together, creating an inviting atmosphere for gatherings. The primary suite is a true retreat, boasting a newly updated walk-in shower, elegant tile work, and quartz countertops for a spa-like experience. Throughout the home, you'll find upgraded plumbing and lighting fixtures, as well as new luxury vinyl plank flooring downstairs and plush new carpeting upstairs, adding warmth and sophistication. Designed for versatility, the home includes a private study and an expansive game room, perfect for work and play. Outside, your personal oasis awaits. Entertain effortlessly with an outdoor grilling area, fire pit, and resort-style swimming pool, all set against the backdrop of serene Texas Hill Country views. At night, the starlit sky truly reflects the beauty of the home's street name, "Night Sky." Set back from the road, this property offers a tranquil, estate-like feel while providing convenient access to top-rated schools in the Comal Independent School District. If you are looking for a home that blends luxury, privacy, and breathtaking outdoor living, schedule a viewing today.
MLS Listing ID
Listed By
(210) 974-4051
Xpert Home Advisors
Map
Estimated Monthly Payment
$10,305Loan Amount
$1,186,550This calculator is illustrative, but your unique situation will best be served by seeking out a purchase budget pre-approval from a reputable mortgage provider. Start My Mortgage Application can provide you an approval within 48hrs.
Home Facts
Bathroom
Kitchen
Appliances
- Chandelier
- Ceiling Fans
- Washer Connection
- Plumb for Water Softener
- Disposal
- Solid Counter Tops
- Self-Cleaning Oven
- Microwave Oven
- Dryer Connection
- Electric Water Heater
- Custom Cabinets
- Built-In Oven
- Dishwasher
Roof
- Composition
Levels
- Two
Cooling
- Three+ Central
Pool Features
- In Ground Pool
Window Features
- None Remain
Fireplace Features
- Not Applicable
Association Amenities
- Pool
- Lake/River Park
- Clubhouse
- Sports Court
- Basketball Court
- Tennis
- Golf Course
- Park/Playground
- BBQ/Grill
- Waterfront Access
Flooring
- Vinyl
Foundation Details
- Slab
Architectural Style
- Two Story
Heating
- Heat Pump
