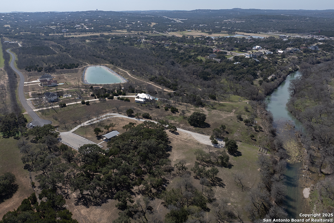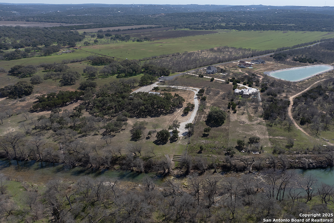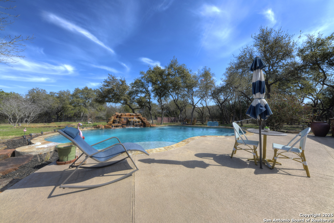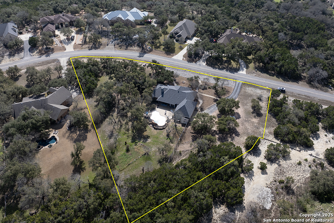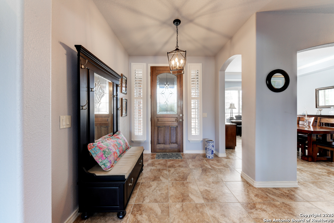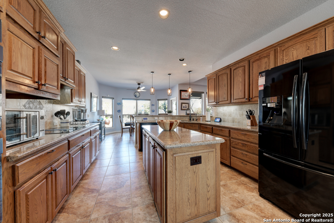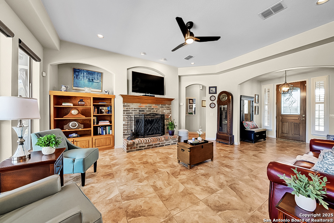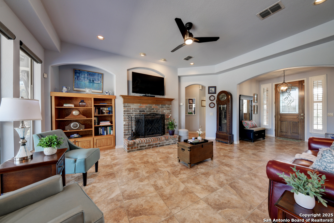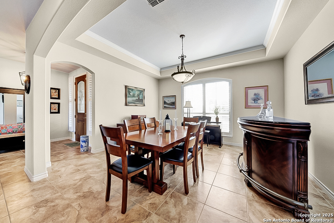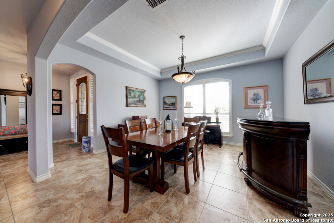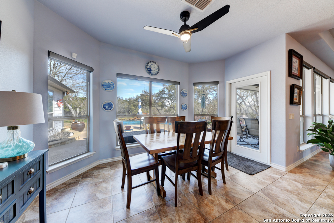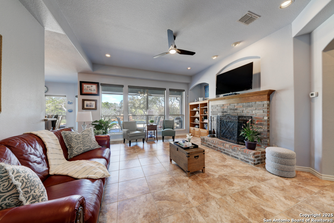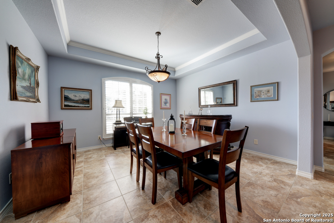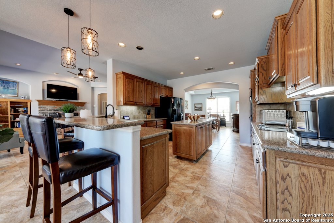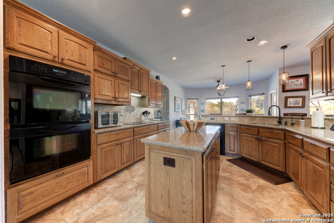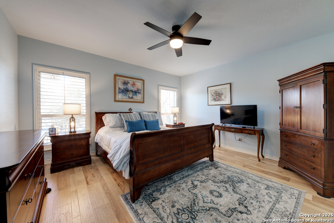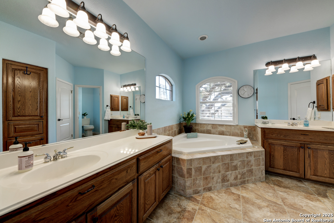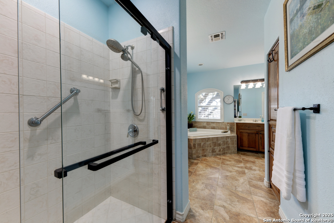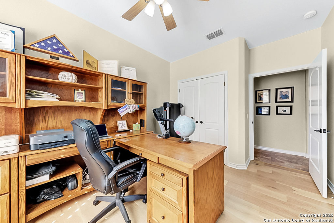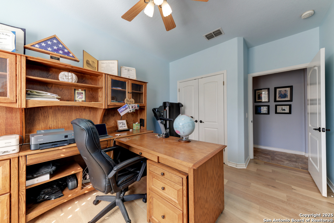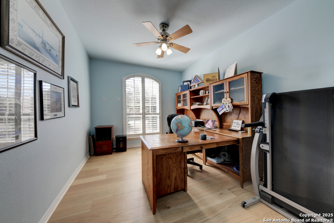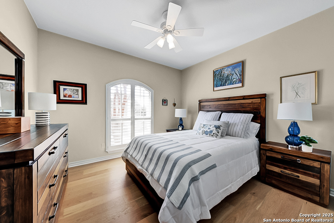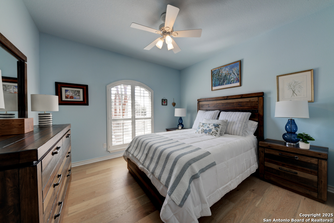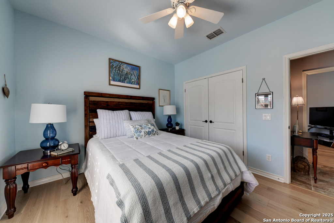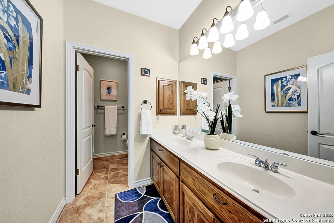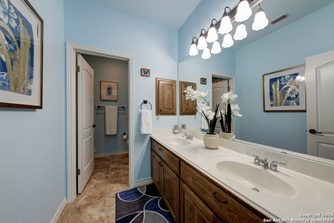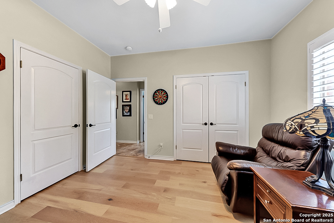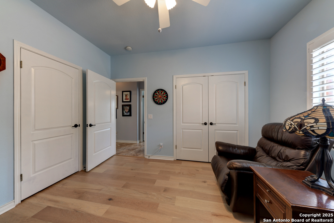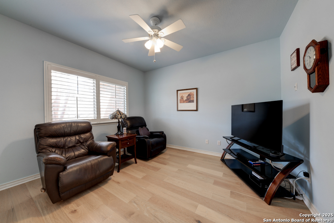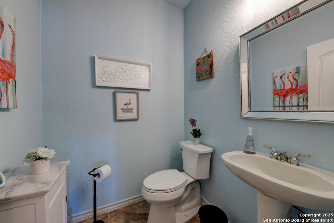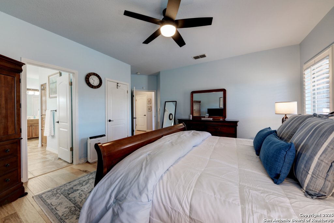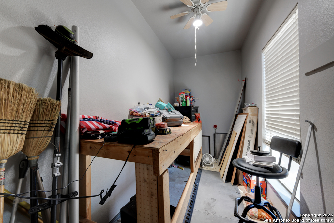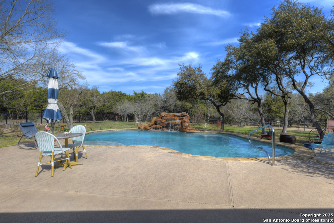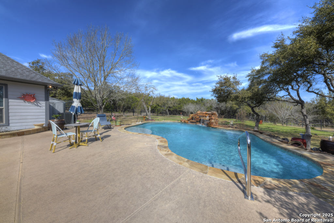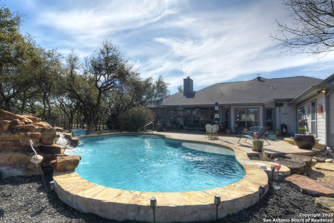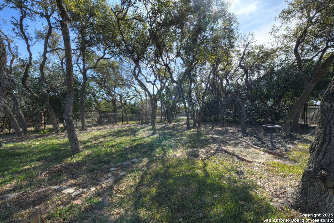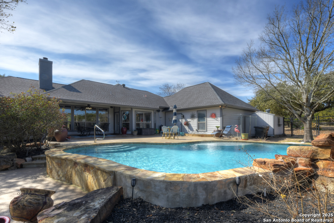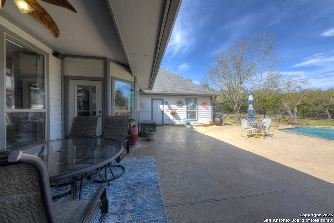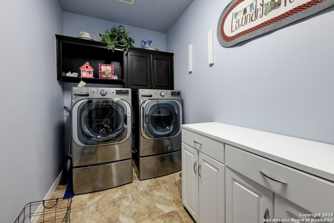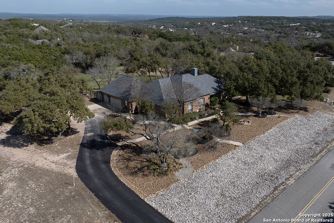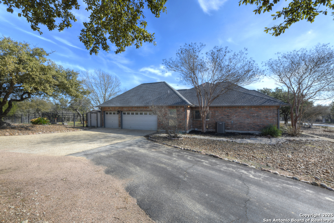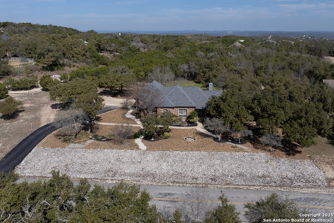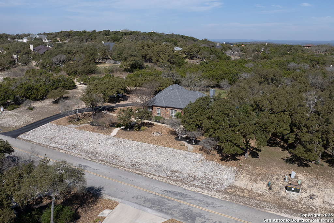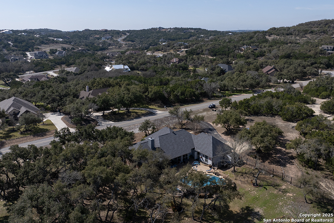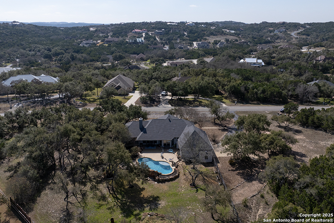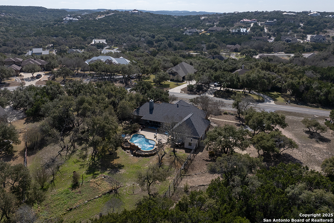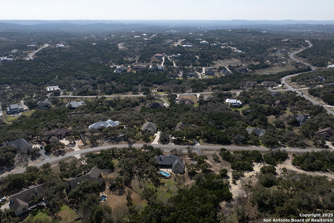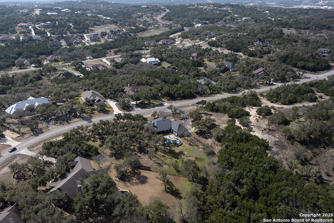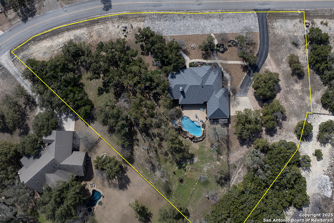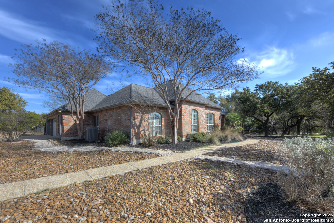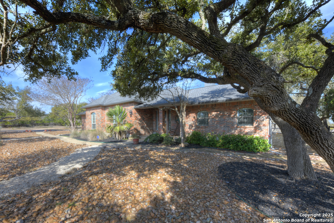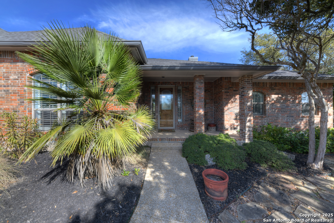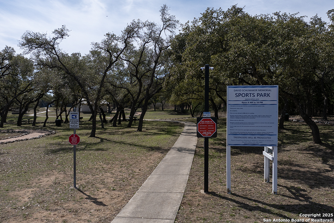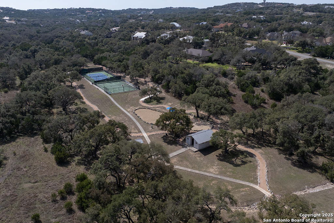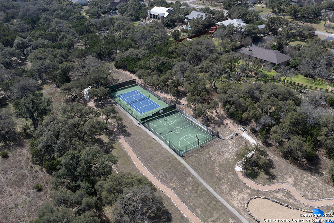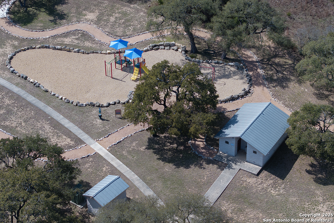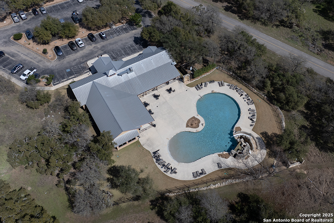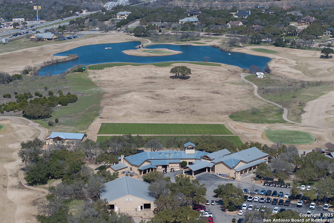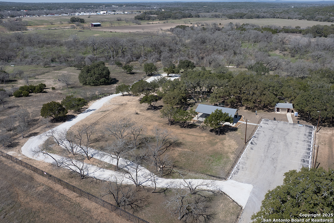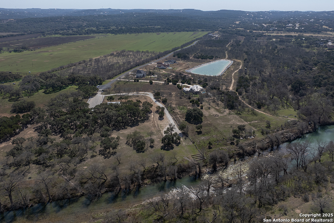Status
Market MatchUP
How this home compares to similar 4 bedroom homes in Spring Branch- Price Comparison$135,775 lower
- Home Size567 sq. ft. smaller
- Built in 2001Older than 87% of homes in Spring Branch
- Spring Branch Snapshot• 250 active listings• 31% have 4 bedrooms• Typical 4 bedroom size: 2959 sq. ft.• Typical 4 bedroom price: $835,674
Description
Welcome to your perfect Hill Country escape in the prestigious and sought after River Crossing community! Nestled on 1.56 acres, this beautiful one-story home offers an inviting blend of elegance and comfort, surrounded by nature. From the moment you step inside, you're greeted with breathtaking views of the backyard oasis-a sparkling pool with a waterfall, a seasonal vibrant wildflower garden, and peach trees that create a private retreat right at home. Inside, the home features an open floor plan with tall tray ceilings and hard surface flooring-a mix of tile and hardwood-for timeless style and easy maintenance. The 4 spacious bedrooms, each with abundant closet space, and 2.5 baths, offer plenty of room for family and guests. The heart of this home is the island kitchen, a culinary enthusiast's dream, boasting granite counters, gorgeous wood cabinets, a breakfast bar, radiant cooktop, double ovens, and a hidden microwave. The oversized laundry room has built-in storage and space for an additional refrigerator or freezer. Retreat to the primary ensuite, where you'll find a serene escape with a separate shower with sliding frameless glass doors, a corner soaking tub, dual vanities, and dual walk-in closets. The property is a dream for hobbyists and outdoor lovers, boasting an oversized 3-car garage with a workshop and room for extra storage or a golf cart/riding mower, too. ADDITIONALLY, there is a separate storage building for all your tools, toys, or extra storage needs. Outside, your private oasis awaits with a in-ground pool, ideal for relaxation and recreation. The expansive back yard features plenty space to barbecue, dual level decks, a covered patio, and a metal perimeter fence. Other features of this beautiful home include recent custom shutters throughout and remote controlled shades on the wall of windows across the back of the home as to allow unobstructed views of the lush and expansive backyard. This home also features a recent roof, recent paint both inside and out, a new pool pump, reverse osmosis system for near perfect water, a water softener, sprinkler system, radiant barrier in the attic, xeriscaping, and a security system. River Crossing features rolling hills, hill country views, a river park with access to the Guadalupe River and pavilion, a sports park for pickleball, tennis, and basketball, a playground, and walking trail. The country club (additional membership) features a beautiful and challenging 18 hole golf course, restaurant and bar, fitness center and a pool. Experience the perfect blend of style and functionality at 2390 Frontier-your dream home awaits!
MLS Listing ID
Listed By
(210) 361-6000
Compass RE Texas, LLC - SA
Map
Estimated Monthly Payment
$5,949Loan Amount
$664,905This calculator is illustrative, but your unique situation will best be served by seeking out a purchase budget pre-approval from a reputable mortgage provider. Start My Mortgage Application can provide you an approval within 48hrs.
Home Facts
Bathroom
Kitchen
Appliances
- Washer Connection
- Cook Top
- Smoke Alarm
- Vent Fan
- Ceiling Fans
- Disposal
- Dryer Connection
- Microwave Oven
- Built-In Oven
- Chandelier
- Double Ovens
- Smooth Cooktop
- Security System (Owned)
- Electric Water Heater
- Garage Door Opener
- Private Garbage Service
- Water Softener (owned)
- Custom Cabinets
- Solid Counter Tops
- Dishwasher
Roof
- Composition
Levels
- One
Cooling
- One Central
Pool Features
- In Ground Pool
Window Features
- All Remain
Other Structures
- Storage
Exterior Features
- Sprinkler System
- Patio Slab
- Workshop
- Storage Building/Shed
- Has Gutters
- Covered Patio
- Mature Trees
- Wrought Iron Fence
- Double Pane Windows
Fireplace Features
- One
Association Amenities
- Golf Course
- BBQ/Grill
- Pool
- Clubhouse
- Park/Playground
- Lake/River Park
- Basketball Court
- Sports Court
- Tennis
- Waterfront Access
Accessibility Features
- No Carpet
- Level Drive
- No Stairs
- First Floor Bedroom
- Stall Shower
- Ext Door Opening 36"+
- Level Lot
- First Floor Bath
Flooring
- Wood
- Ceramic Tile
Foundation Details
- Slab
Architectural Style
- Ranch
- One Story
- Traditional
Heating
- Heat Pump
