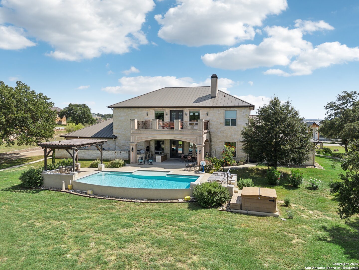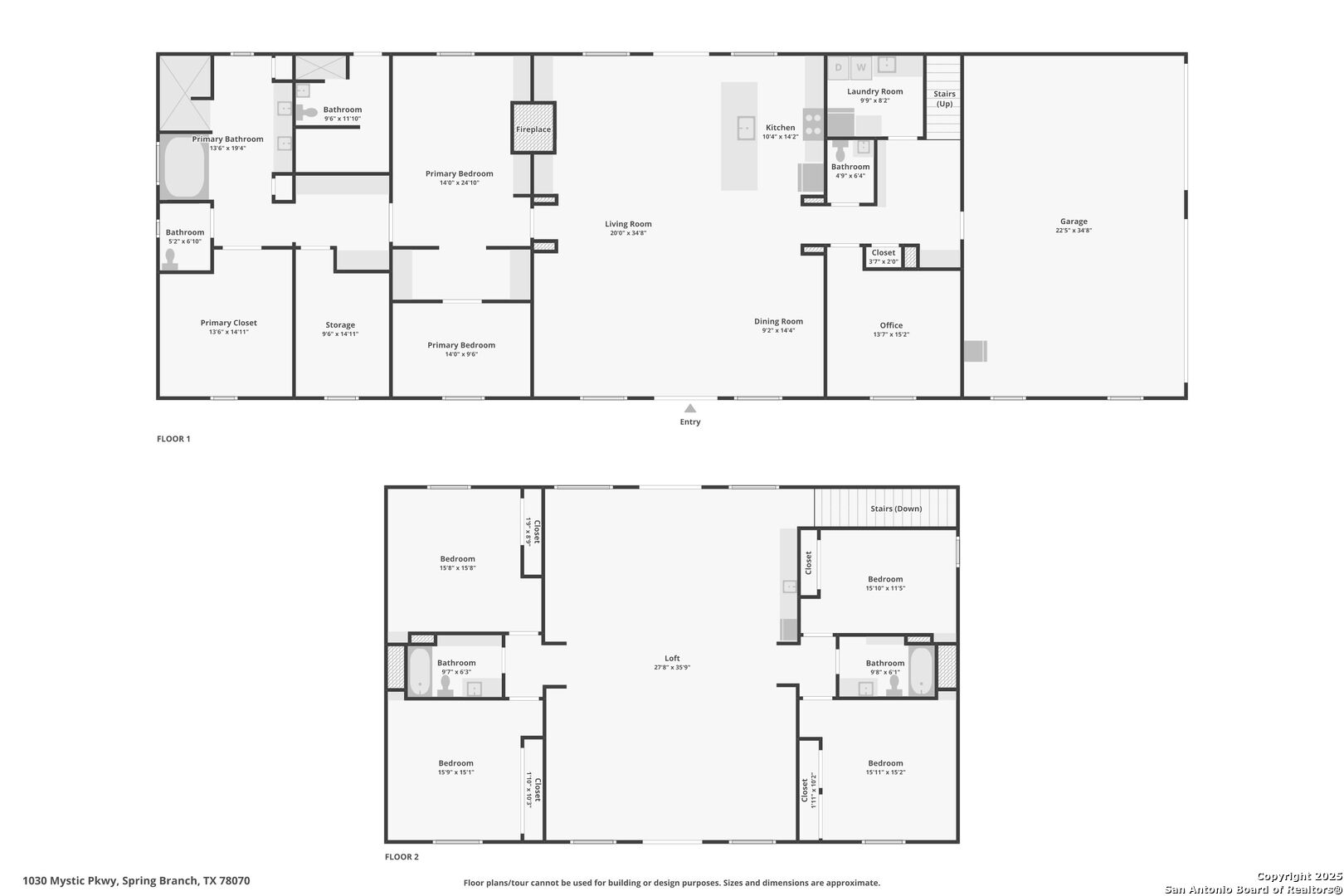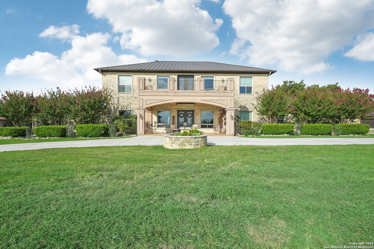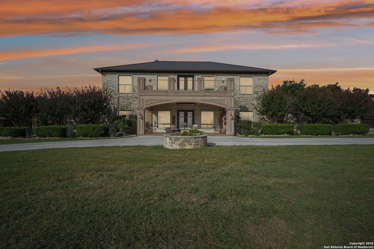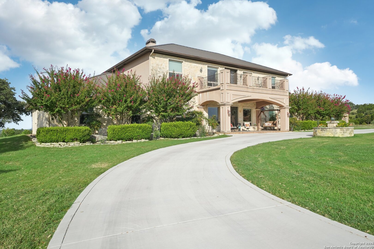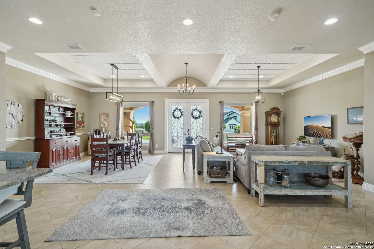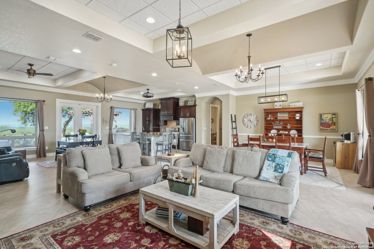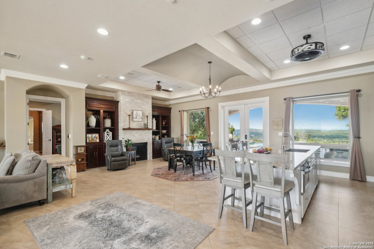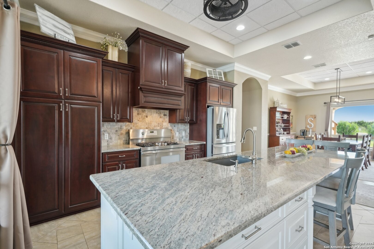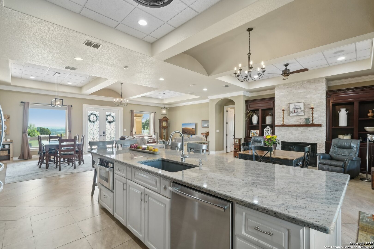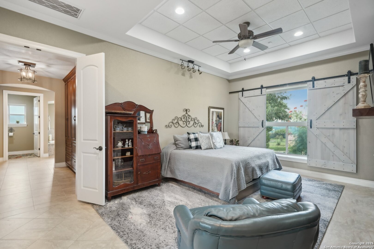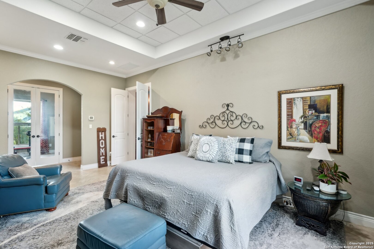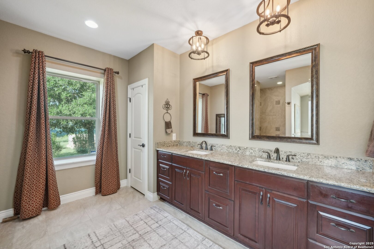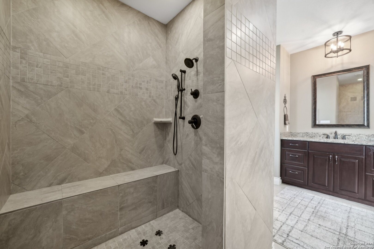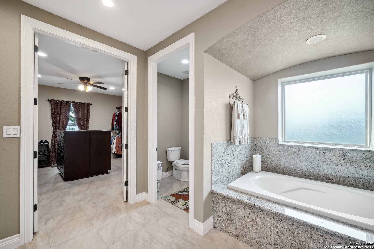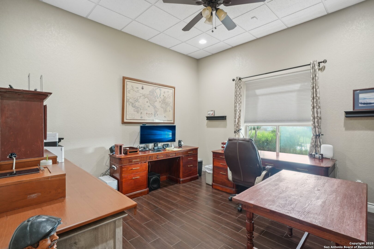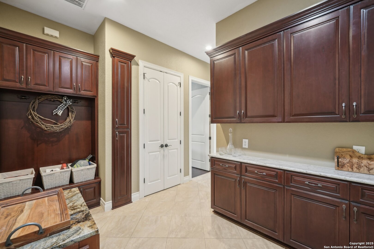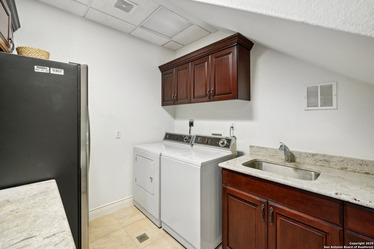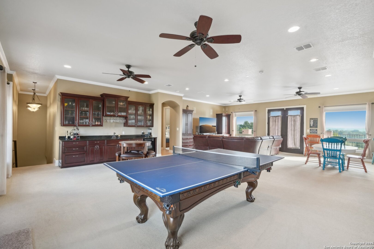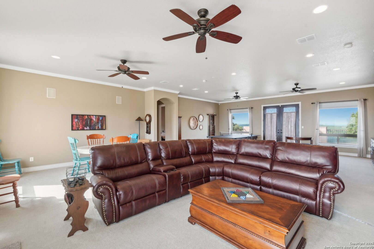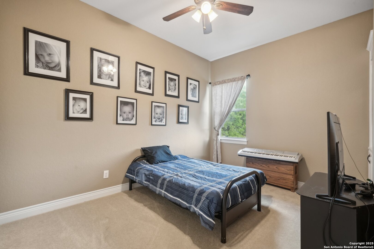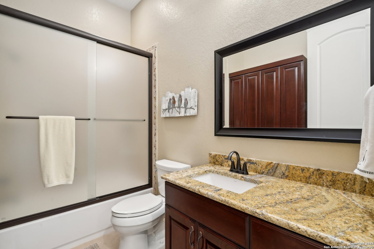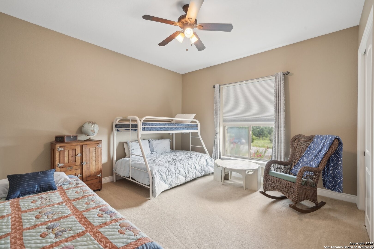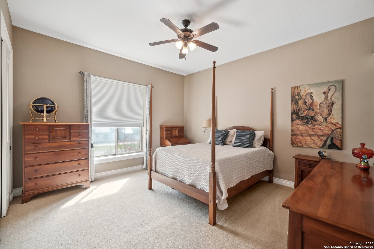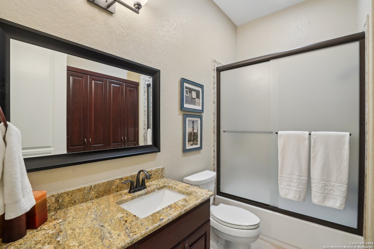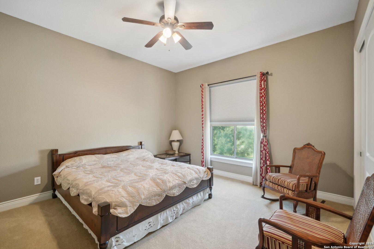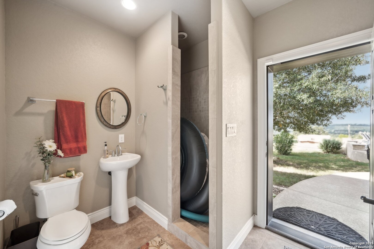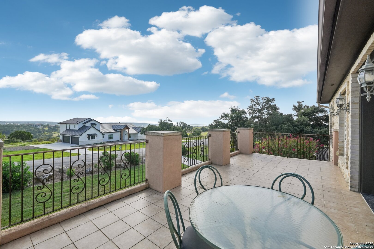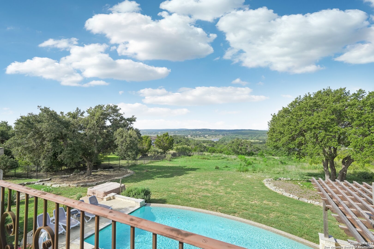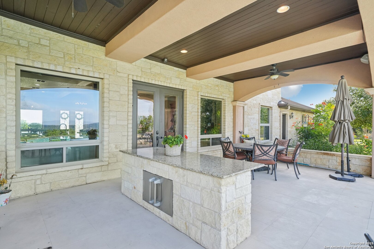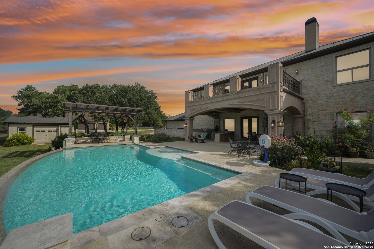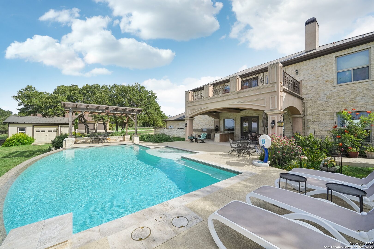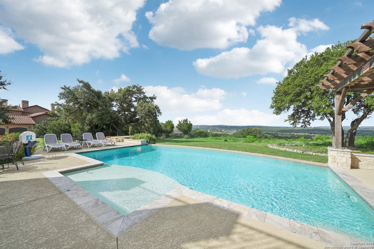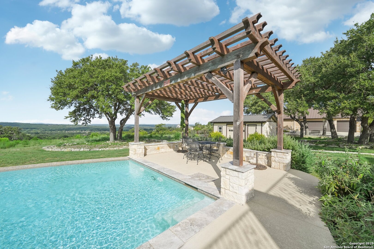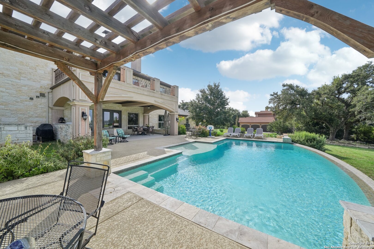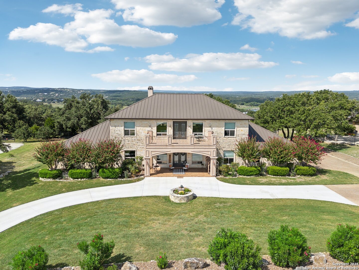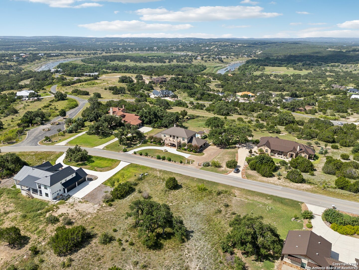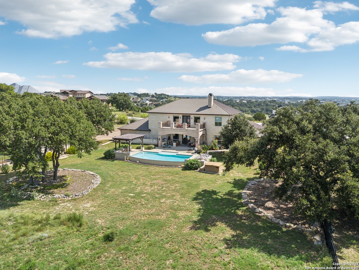Status
Market MatchUP
How this home compares to similar 5 bedroom homes in Spring Branch- Price Comparison$98,801 higher
- Home Size1626 sq. ft. larger
- Built in 2012Older than 64% of homes in Spring Branch
- Spring Branch Snapshot• 246 active listings• 7% have 5 bedrooms• Typical 5 bedroom size: 3960 sq. ft.• Typical 5 bedroom price: $1,200,198
Description
This is your opportunity to own a stunning ridge-top residence near the banks of the Guadalupe River, at beautiful Canyon Lake. This community is known for its breathtaking views and exceptional outdoor recreation. This home is ideally located for a life of leisure and luxury. Its proximity to The Club at Rebecca Creek enhances the appeal, offering easy access to golfing and social events. Inside the home, every detail emphasizes comfort and style. The open layout with large windows creates a bright and inviting atmosphere, highlighting the recessed ceilings and modern lighting. The stunning kitchen, with its dark cabinetry and stainless steel appliances, is as functional as it is elegant, and transitions into a cozy living area with a fireplace and built-in shelving. Double doors open to one of the two balconies, with serene views of Canyon Lake, river and lush landscapes. The primary suite is conveniently located on the ground floor and is a retreat within itself, featuring a workout room, office space, and a spa-like ensuite with vast storage options. Upstairs, the game room-with its full bar and balcony access-makes entertaining a delight. Each bedroom offers privacy and comfort, ensuring that every family member or guest feels at home. This home is the outdoor entertainer's dream, complete with an outdoor kitchen, relaxing self-cleaning pool, bathroom, changing area. The property also includes a well-equipped, air-conditioned workshop, perfect for hobbies or extra storage. The whole home is highly energy efficient, ensuring year round comfort and convenience. Located in a vibrant community with access to additional amenities like a community pool, pickleball and tennis courts, and extensive hiking trails, this home isn't just a residence-it's a gateway to an enviable lifestyle. Just a short drive to local schools, dining, and wineries, it promises both seclusion and convenience. Don't miss out on this exquisite property, where luxury meets nature. Schedule your showing today and start living your best life at Canyon Lake.
MLS Listing ID
Listed By
Map
Estimated Monthly Payment
$10,673Loan Amount
$1,234,050This calculator is illustrative, but your unique situation will best be served by seeking out a purchase budget pre-approval from a reputable mortgage provider. Start My Mortgage Application can provide you an approval within 48hrs.
Home Facts
Bathroom
Kitchen
Appliances
- Ceiling Fans
- Washer Connection
- Chandelier
- Gas Grill
- Custom Cabinets
- Smoke Alarm
- Dryer Connection
- Dishwasher
- Wet Bar
- Plumb for Water Softener
- Water Softener (owned)
- Disposal
- Ice Maker Connection
- Security System (Owned)
- Self-Cleaning Oven
- Solid Counter Tops
- Microwave Oven
- Garage Door Opener
- Pre-Wired for Security
Roof
- Metal
Levels
- Two
Cooling
- Zoned
- Three+ Central
Pool Features
- In Ground Pool
- Hot Tub
- Pool is Heated
Window Features
- Some Remain
Exterior Features
- Deck/Balcony
- Covered Patio
- Double Pane Windows
- Patio Slab
- Bar-B-Que Pit/Grill
- Sprinkler System
Fireplace Features
- Primary Bedroom
- Living Room
Association Amenities
- Tennis
- Controlled Access
- Jogging Trails
- Sports Court
- Waterfront Access
- Pool
- Park/Playground
Flooring
- Ceramic Tile
- Stained Concrete
- Carpeting
Foundation Details
- Slab
Architectural Style
- Two Story
- Contemporary
Heating
- Central
