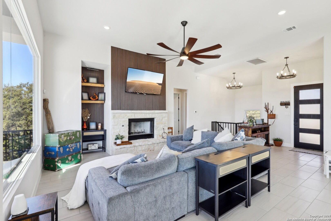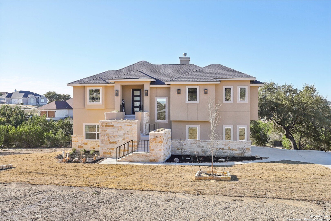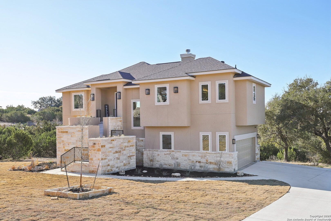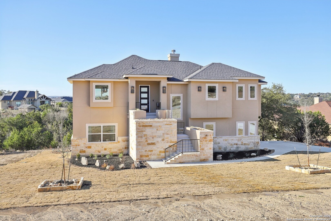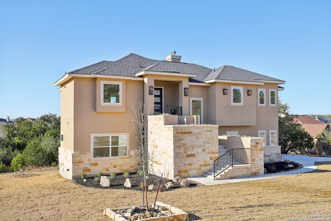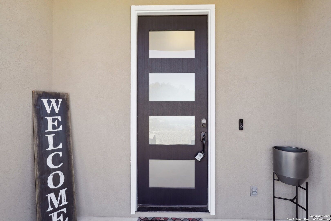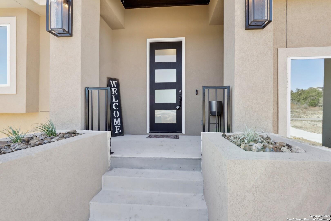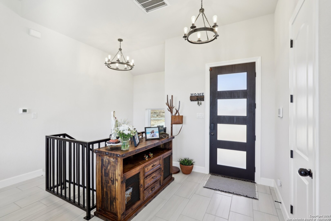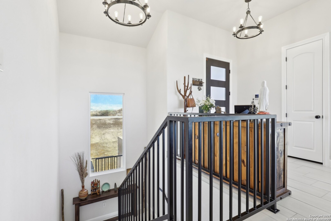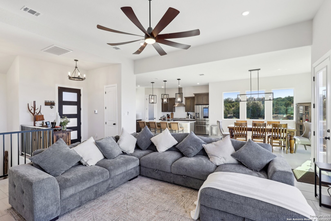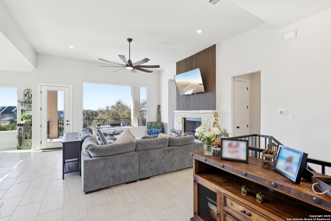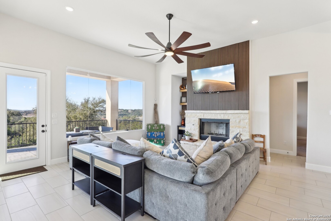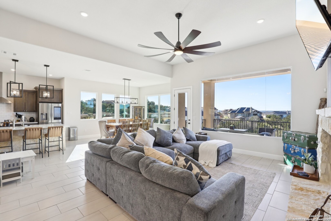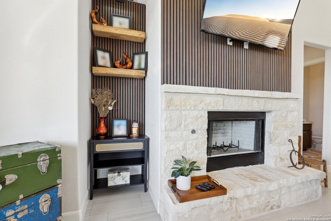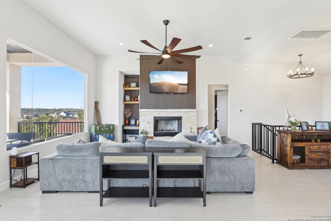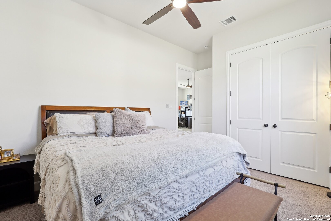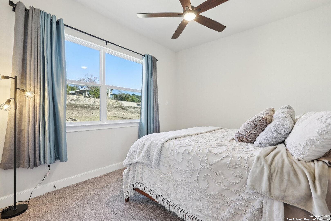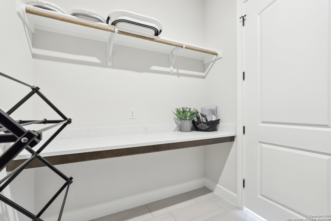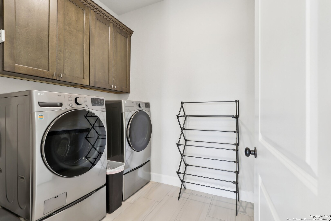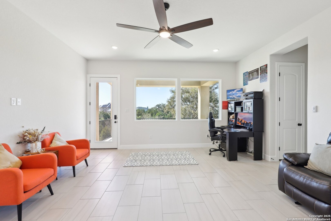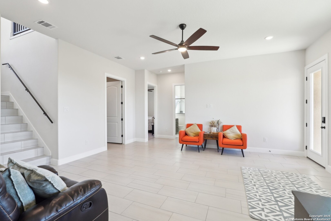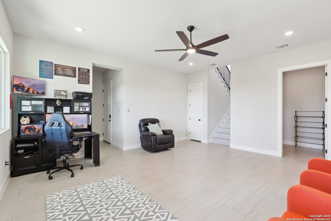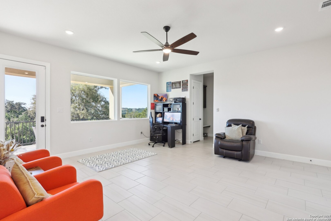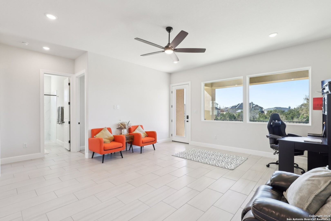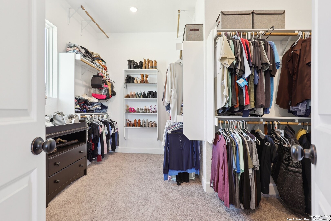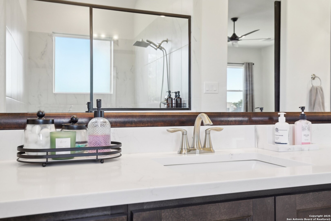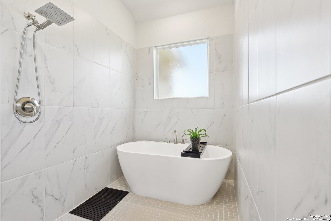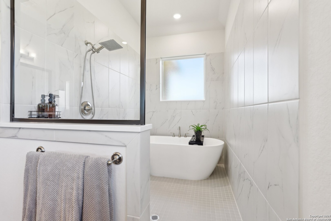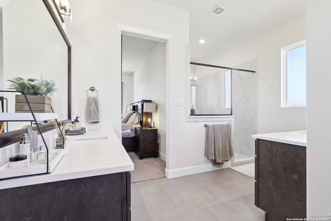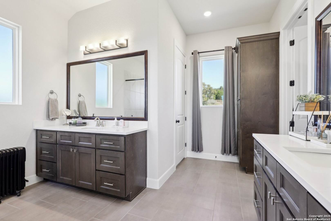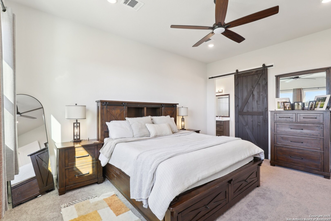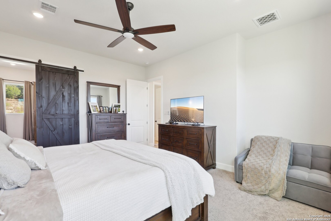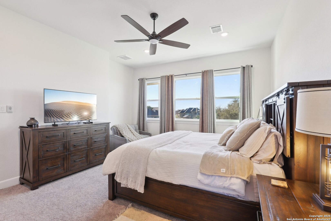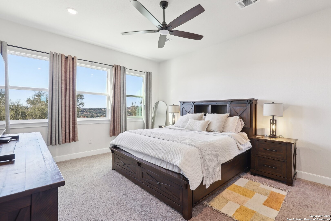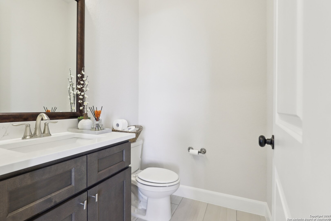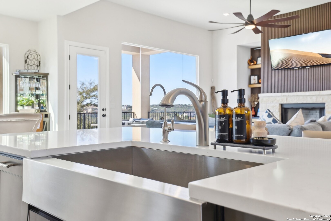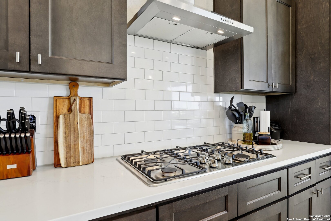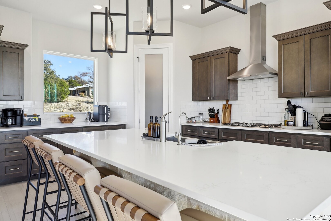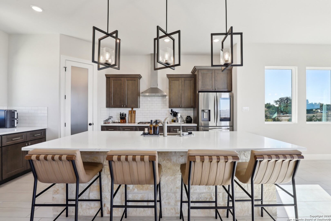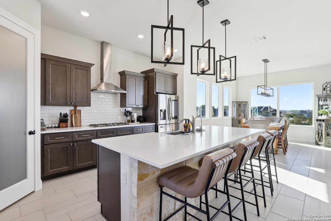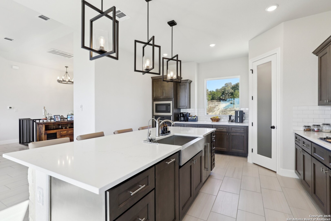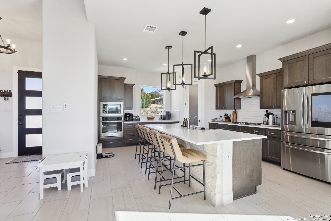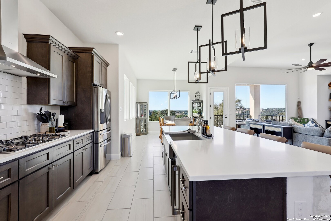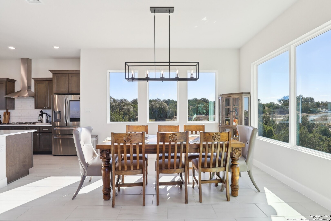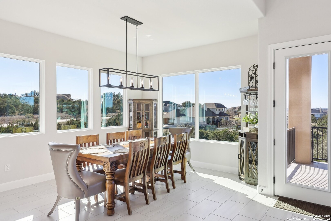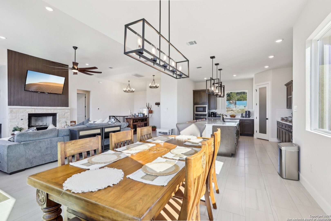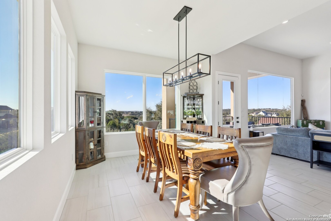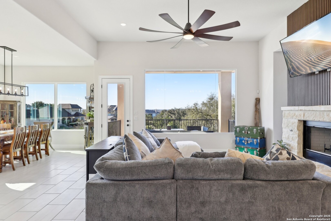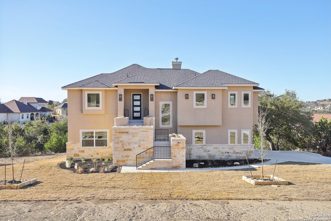Status
Market MatchUP
How this home compares to similar 3 bedroom homes in Spring Branch- Price Comparison$232,149 higher
- Home Size609 sq. ft. larger
- Built in 2025One of the newest homes in Spring Branch
- Spring Branch Snapshot• 206 active listings• 55% have 3 bedrooms• Typical 3 bedroom size: 2006 sq. ft.• Typical 3 bedroom price: $517,750
Description
Luxury Living with Breathtaking Views in Mystic Shores Nestled among million-dollar homes in one of the most sought-after areas of Mystic Shores, this stunning property offers unparalleled views and exceptional craftsmanship. With a boat ramp and park just down the street, this home is designed for both relaxation and entertainment. Striking stone and stucco front staircase leading to the second-story main living area for elevated views. Expansive 18' x 10' covered balcony - perfect for enjoying scenic sunsets. Gourmet kitchen featuring stainless steel appliances, a cooktop, chimney hood, built-in oven, and microwave. Premium all-wood cabinetry with granite countertops. Dining area with five fixed windows that flood the space with natural light. 42-inch wood-burning fireplace adding warmth and elegance. 8-foot doors and tile flooring throughout for a sleek, modern feel. Luxury primary suite with a spa-inspired wet room, walk-in shower, and freestanding soaking tub. Spacious game room opening to a large covered patio - ideal for entertaining or relaxing. Expertly crafted stone and stucco exterior on an amazing lot.This is a rare opportunity to own a one-of-a-kind home in a prime location with breathtaking views and high-end finishes.
MLS Listing ID
Listed By
Map
Estimated Monthly Payment
$6,359Loan Amount
$712,405This calculator is illustrative, but your unique situation will best be served by seeking out a purchase budget pre-approval from a reputable mortgage provider. Start My Mortgage Application can provide you an approval within 48hrs.
Home Facts
Bathroom
Kitchen
Appliances
- Solid Counter Tops
- Ice Maker Connection
- Washer Connection
- Refrigerator
- Electric Water Heater
- Pre-Wired for Security
- Custom Cabinets
- Smooth Cooktop
- Ceiling Fans
- Dryer Connection
- In Wall Pest Control
- Garage Door Opener
- Security System (Owned)
- Private Garbage Service
- Built-In Oven
- Smoke Alarm
- Trash Compactor
- Microwave Oven
- Dishwasher
Roof
- Heavy Composition
Levels
- Two
Cooling
- One Central
Pool Features
- None
Window Features
- All Remain
Fireplace Features
- Not Applicable
Association Amenities
- Bike Trails
- Jogging Trails
Flooring
- Ceramic Tile
- Carpeting
Foundation Details
- Slab
Architectural Style
- Two Story
Heating
- Central
